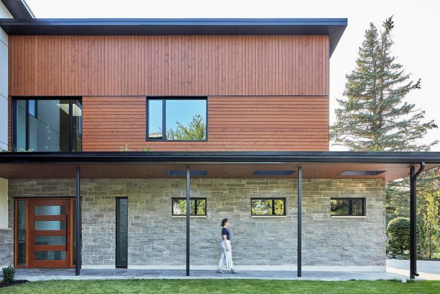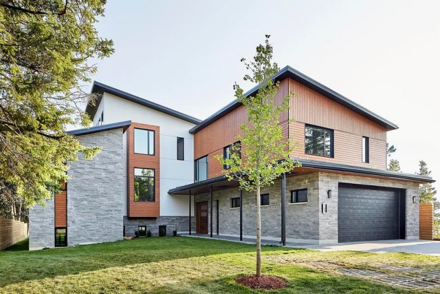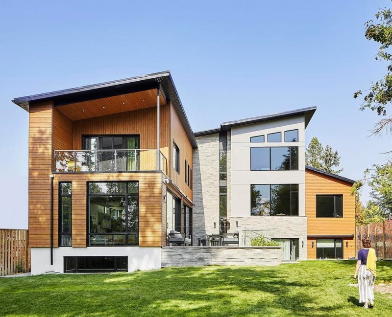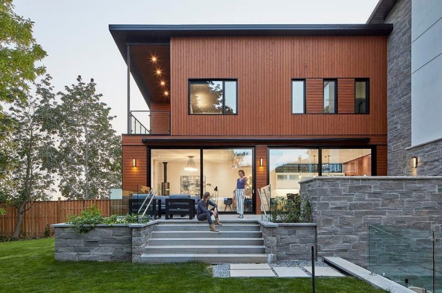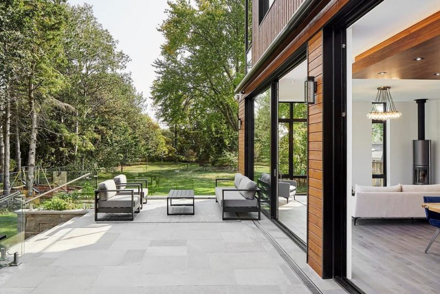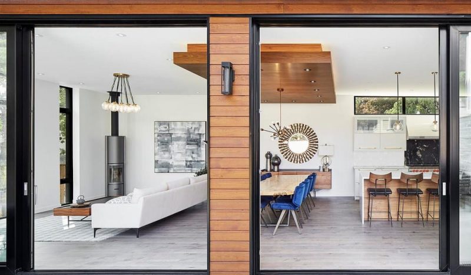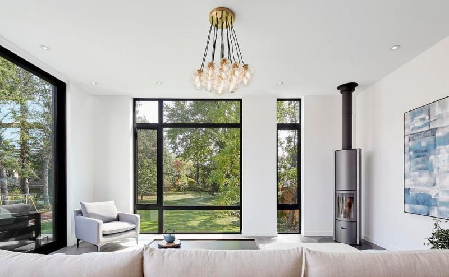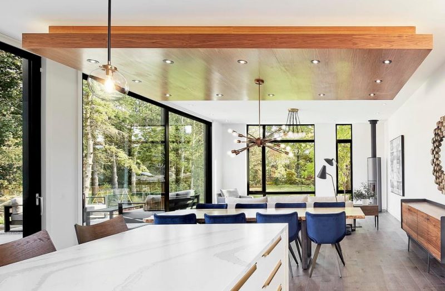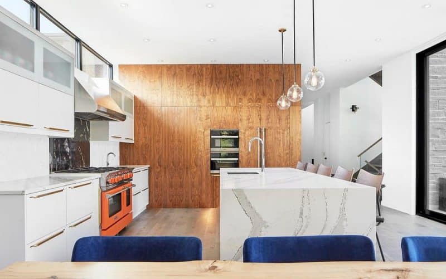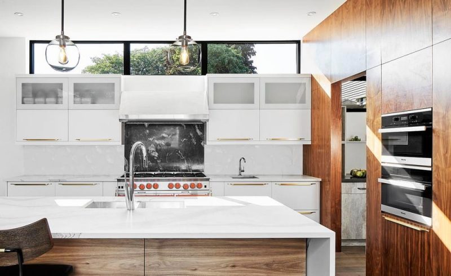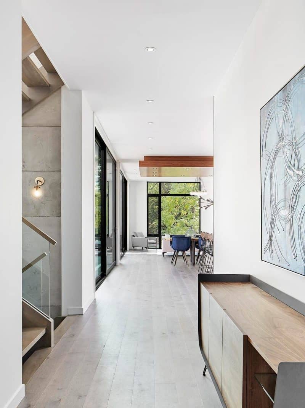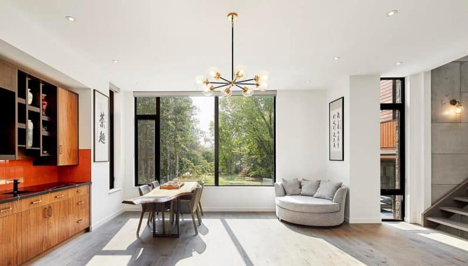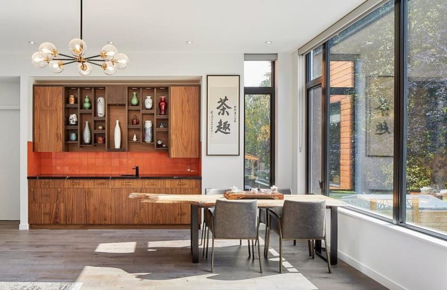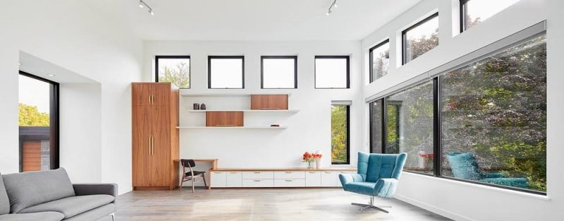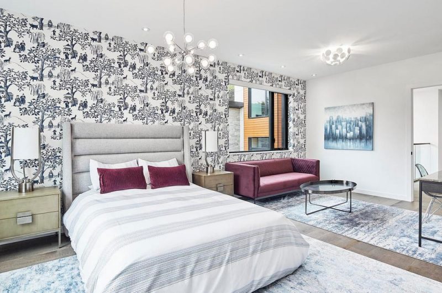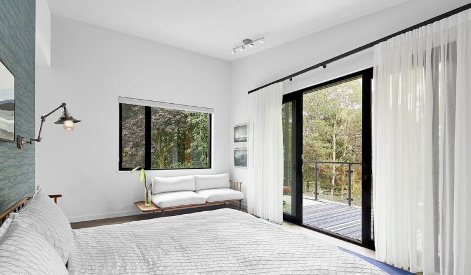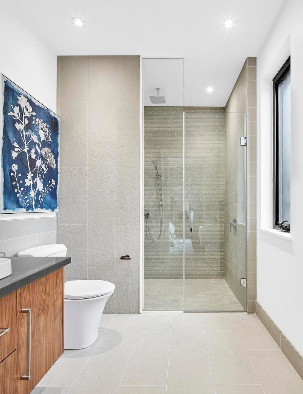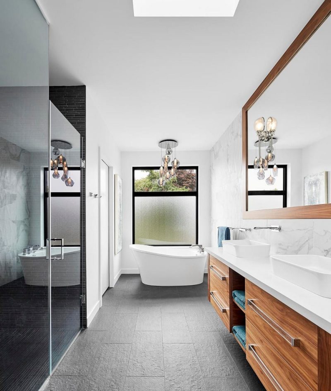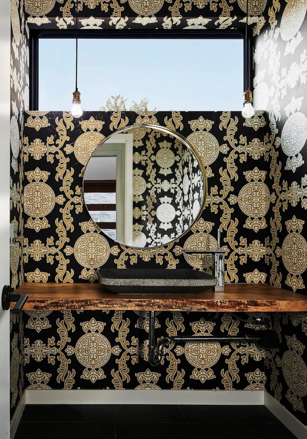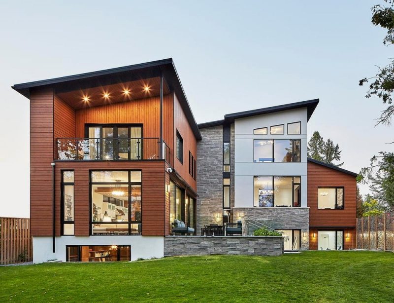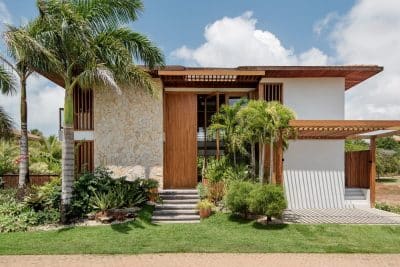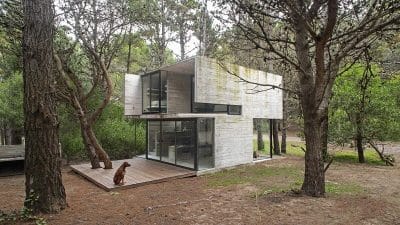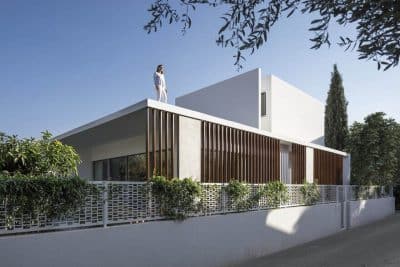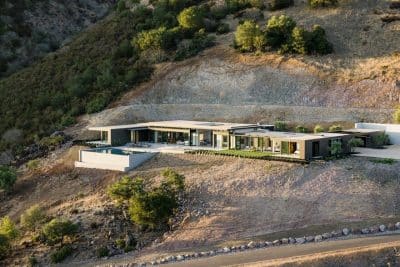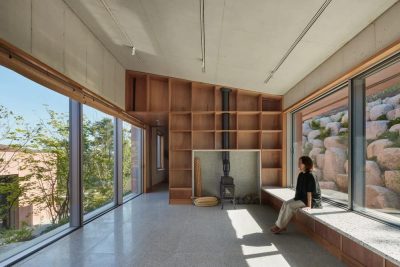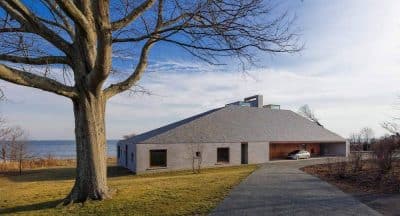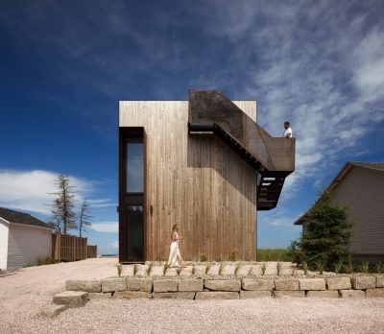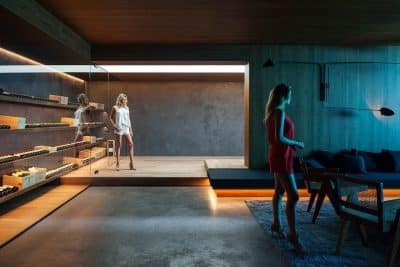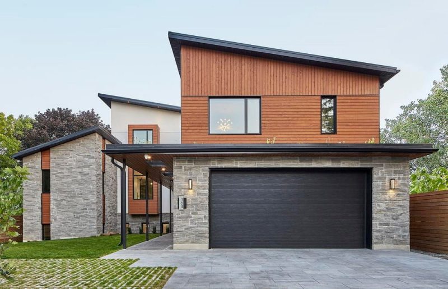
Project: Markham Multi-Generational House
Architecture: Solares Architecture
Location: Markham, Ontario, Canada
Area: 8000 ft2
Year: 2020
Photo Credits: Nanne Springer
The Markham Multi-Generational House by Solares Architecture transforms an 8,000 sf, three‑story T‑shaped home into a boutique‑hotel‑style retreat. Nestled among century‑old trees on a sprawling estate, this residence unites four family branches under one roof—offering private suites, generous shared spaces, and state‑of‑the‑art aging‑in‑place features.
Thoughtful T‑Shaped Layout for Privacy and Connection
Firstly, the home’s T‑shape splits the plan into two offset bars, linked by a central entrance. Consequently, each household enjoys its own wing: grandparents, professional parents, an elderly uncle, and live‑in caregivers all have distinct domains. Moreover, half‑level offsets create intimate transitions—so you can sneak a peek from the office into the family wing, or descend effortlessly to the spa‑like basement pool without feeling exposed. As such, this arrangement balances privacy with spontaneous family interaction.
Boutique‑Style Amenities and Shared Gathering Spaces
Secondly, the basement rivals a luxury spa with an indoor pool, sauna, movie theater, and a discreet nurse’s suite tucked behind custom millwork. Meanwhile, the main level offers an open kitchen—complete with marble counters, a tangerine‑colored stove, and ample pantry storage—flowing seamlessly into a sunlit living and dining area. Furthermore, upstairs, both parents and grandparents enjoy private suites with balconies overlooking the lush gardens. Finally, a whimsical play loft perches above the uncle’s tea room like a crow’s nest, giving children their own secret haven.
Seamless Aging‑in‑Place and Sustainable Design
In addition, the Markham Multi-Generational House sets a new standard for comfort and dignity at every age. To that end, the design includes smooth floor transitions, an elevator, and wheelchair‑width corridors to ensure full mobility. Meanwhile, passive‑solar orientation, exterior insulation, and ZipWall sheathing create an ultra‑tight, energy‑efficient envelope. Consequently, the home maintains stable temperatures year‑round while significantly reducing environmental impact.
Ultimately, the Markham Multi-Generational House celebrates both family togetherness and personal retreat. By blending thoughtful spatial planning, high‑end amenities, and green building strategies, Solares Architecture delivers a timeless sanctuary—where multiple generations can thrive, connect, and age in style.
