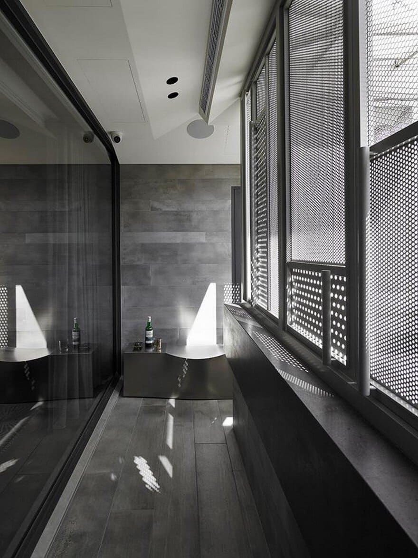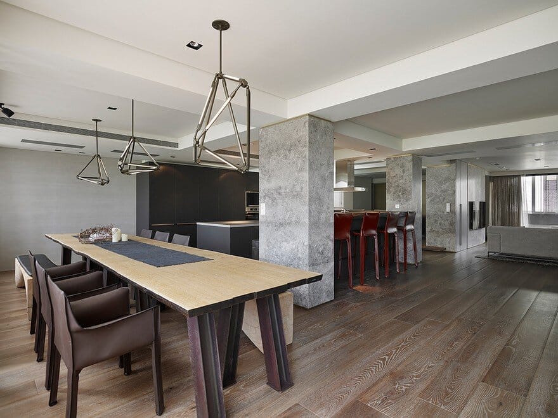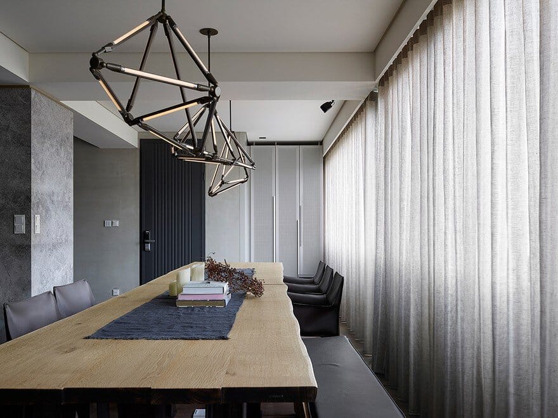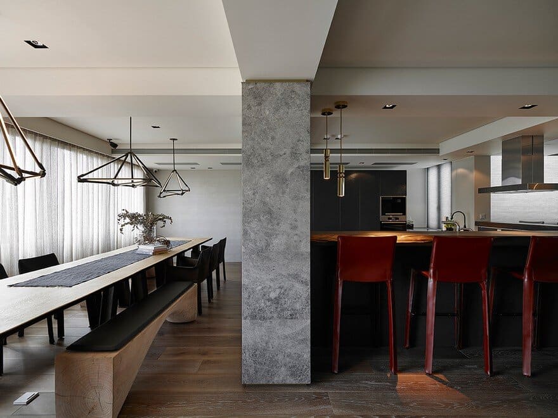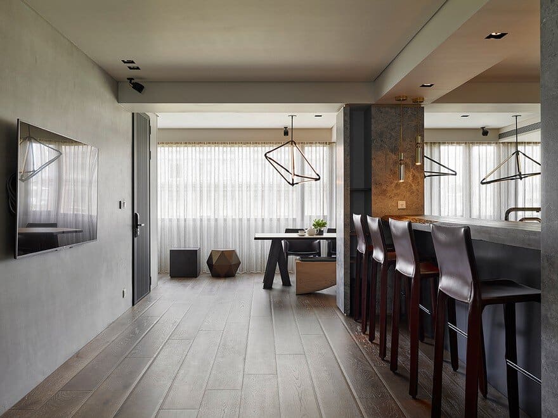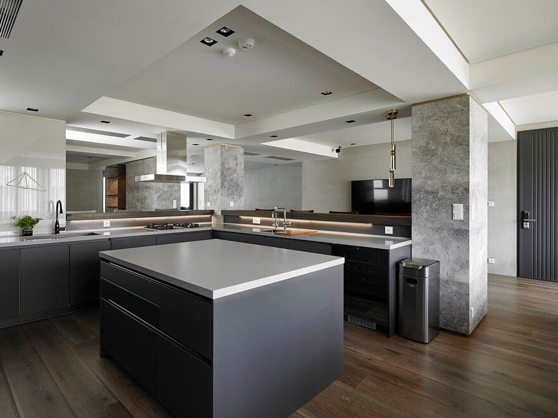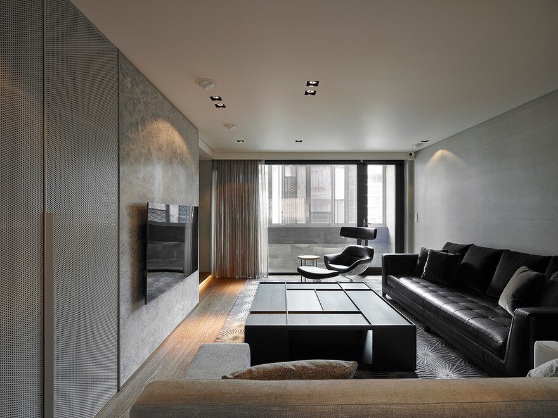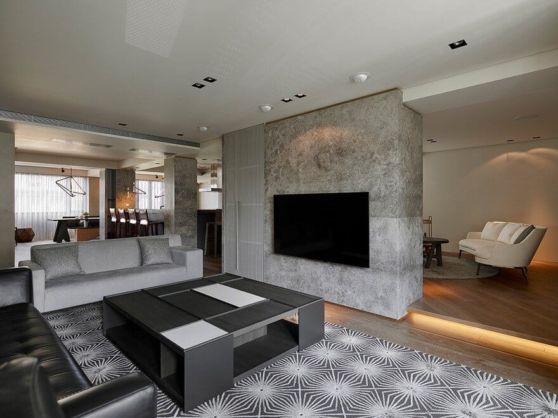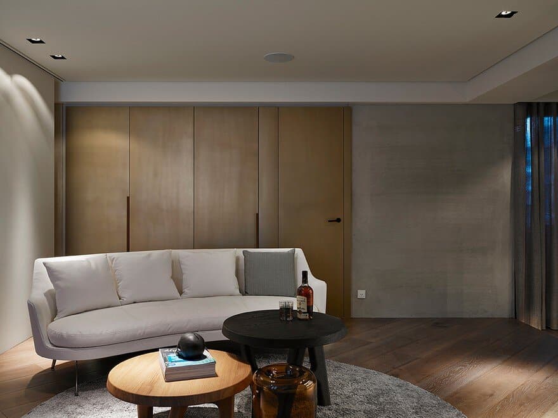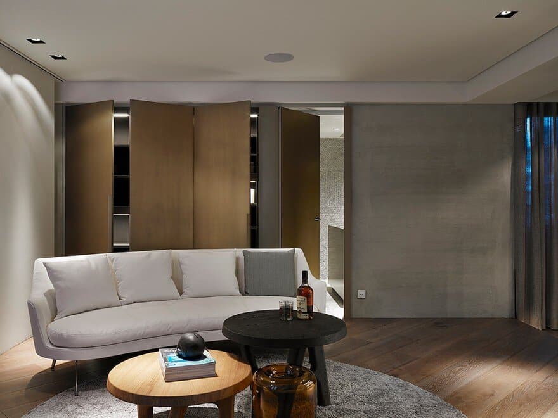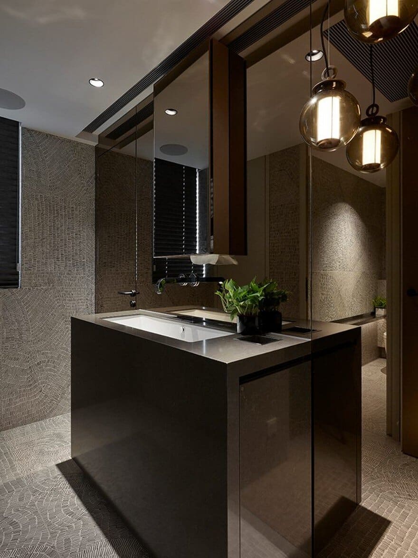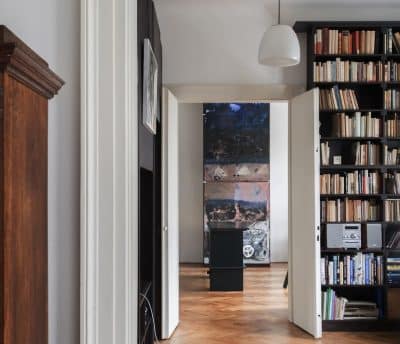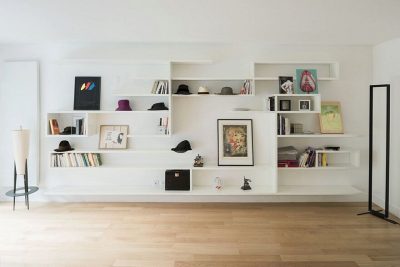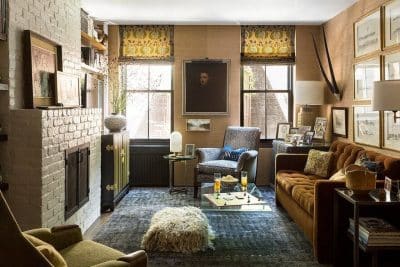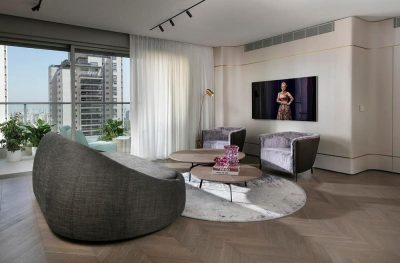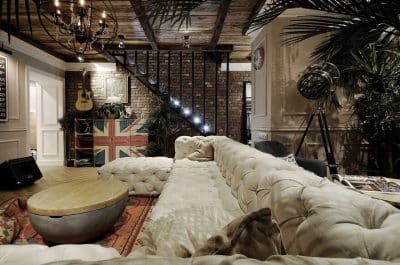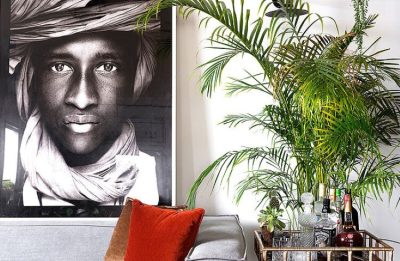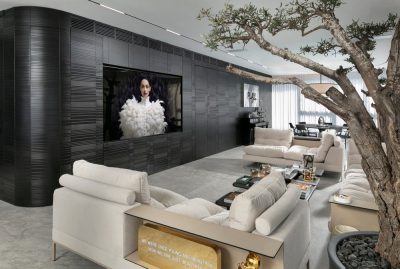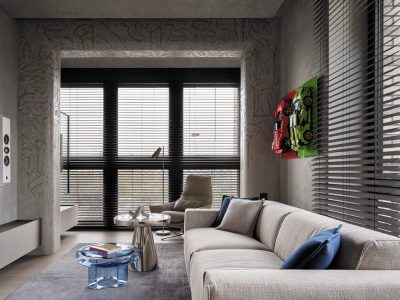Project: Black and Gray Apartment
Designer: Ganna Design
Location: Zhongzheng District, Taipei, Taiwan
Area: 135 sqm
Photography: MW Photo Inc
The house owner of this case has been yearned to go back to the house where he grew up. Years later, the owner finally bought it back and renovated the house to be private rest house, reviewing the good times with friends and family. The house is divided into three areas: bar dining area, home cinema area, and wine tasting area. The good “partitions” can present the good “taste” of the house owner. Therefore, the designers emphasize on the layout and the partitions of this house.
Black and gray are the ground colors of this project. Ganna Design uses material and furniture configuration to separate different functions in three areas. The bar area focuses on the performance of the lines. Three irregular geometric pendant lights above the dining table destroy the heavy sense of dark colors and create the spatial levels in dining area.
The home theater area is divided by the sofa configuration, helping people enjoy the audio-visual experience. Walk to the wine tasting area behind home theatre area, people can feel soft atmosphere different from the other two spaces. Designers make use of circular elements and adopt a half-moon-shape sofa, making people can feel relax and pleasant while tasting wine here.
Designers also put their ingenuity in balcony area. Punching plates are used to be the windows on balcony in replace of traditional glass windows. Punching plates are beneficial not only for air circulation but only for the protection of privacy. Combinations of different sizes of punching plates presents the details and beauty of the material. No matter in indoor area or in outdoor, there is no complex compartments or partitions. Ganna Design use material changes and furniture configuration to separate different areas, so that homeowner and his guests can experience and enjoy different areas naturally.
