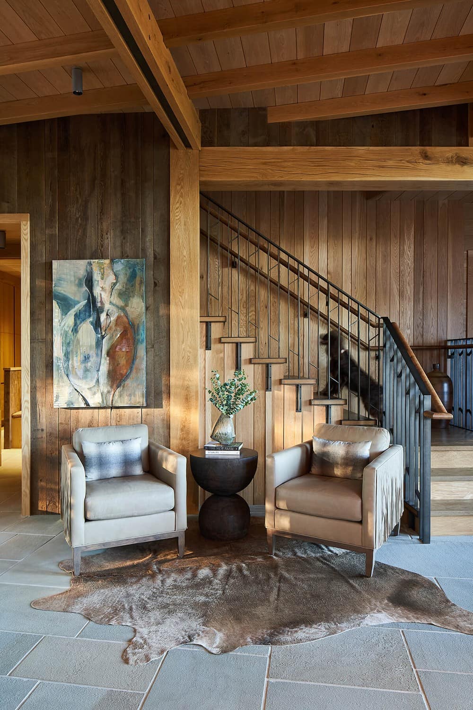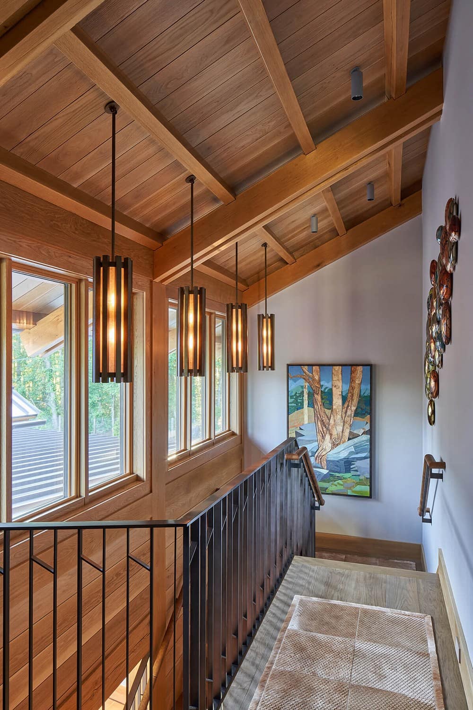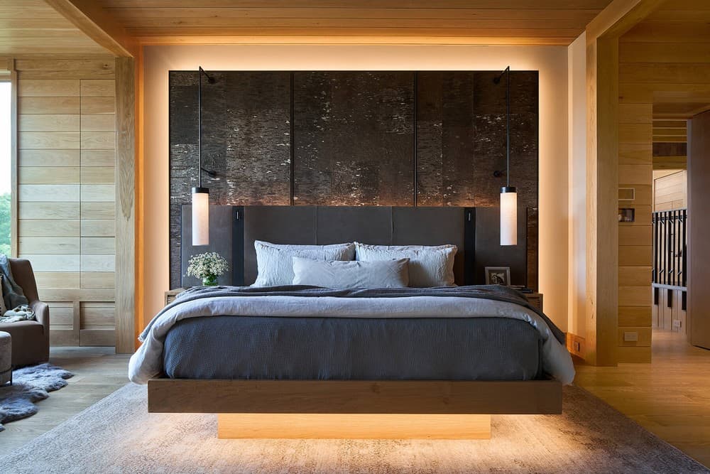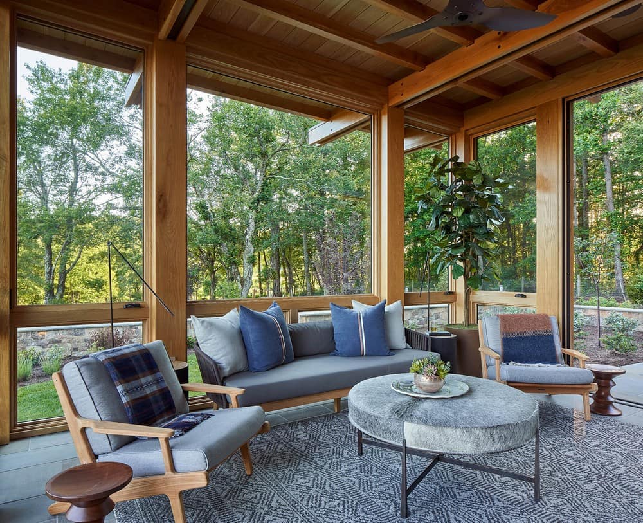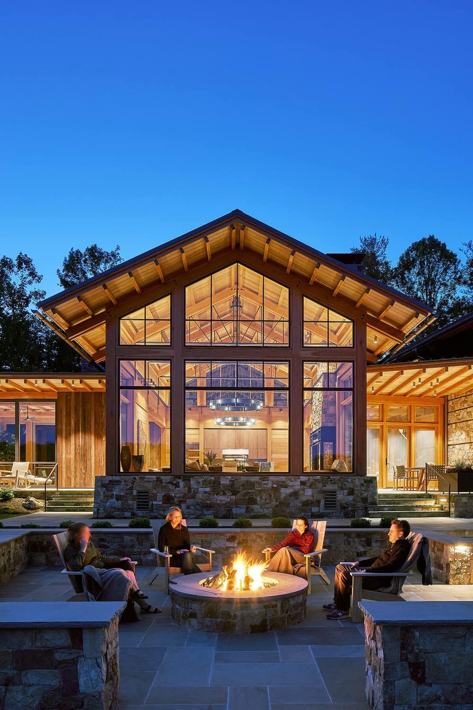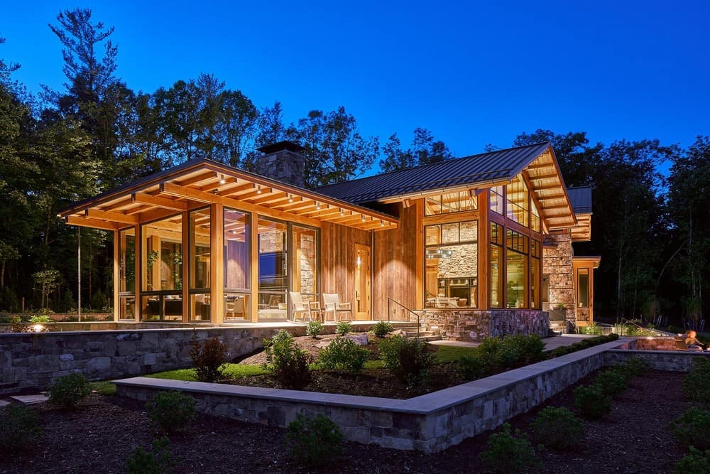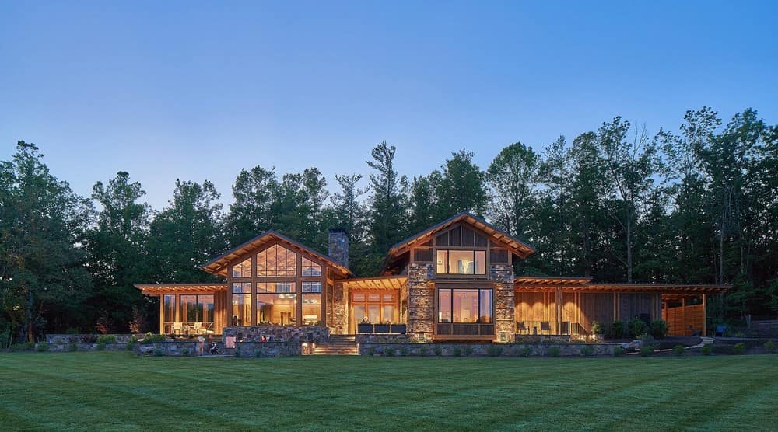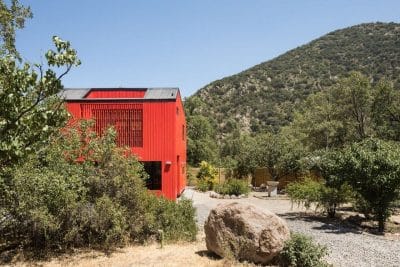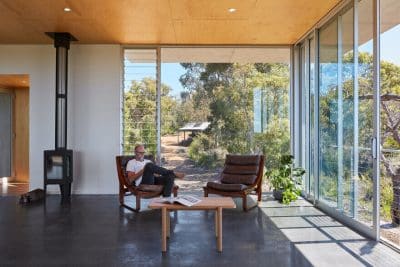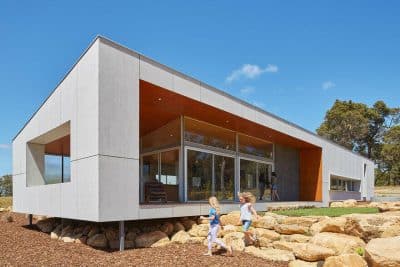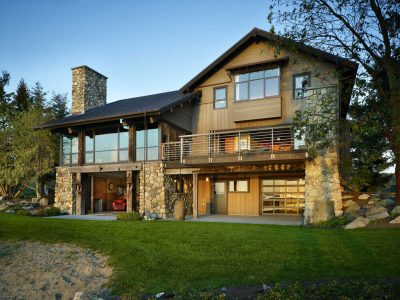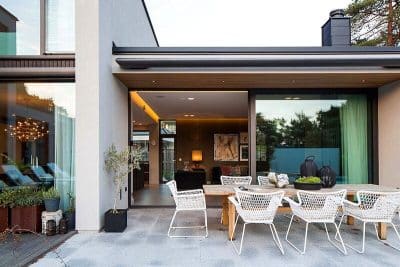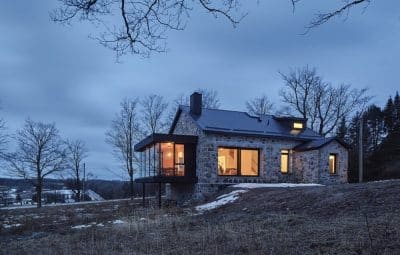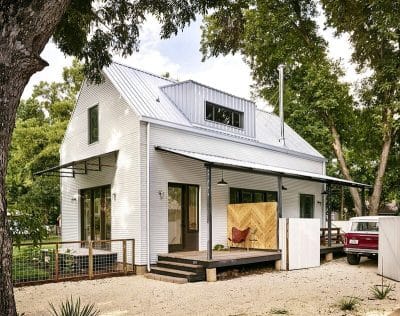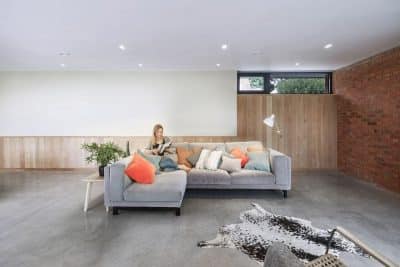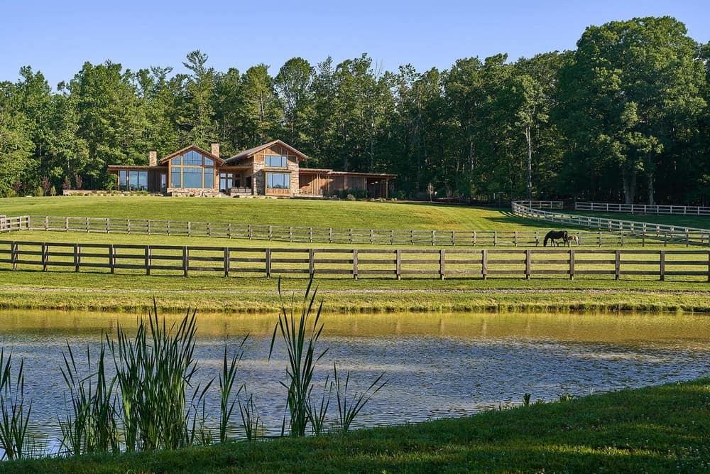
Project: Meadow Creek Farm
Architecture: Altura Architects (former Samsel Architects)
Builder: Omnibuild
Interior Designer: Alchemy Design Studio
Landscape Architect: Drake Fowler
Location: Floyd, Virginia, United States
Photo Credits: Keith Isaacs
Text by Altura Architects
Meadow Creek Farm is a quiet retreat in Southwest Virginia. Transitioning away from busy city life and into a new phase, the farm is a place where the owners can pursue their passion of raising Rocky Mountain horses. This mountain modern farm home overlooks the property with views of their barn, a duck pond and pastures beyond. Every aspect of this home was tailored to capture the personalities and pursuits of the owners.
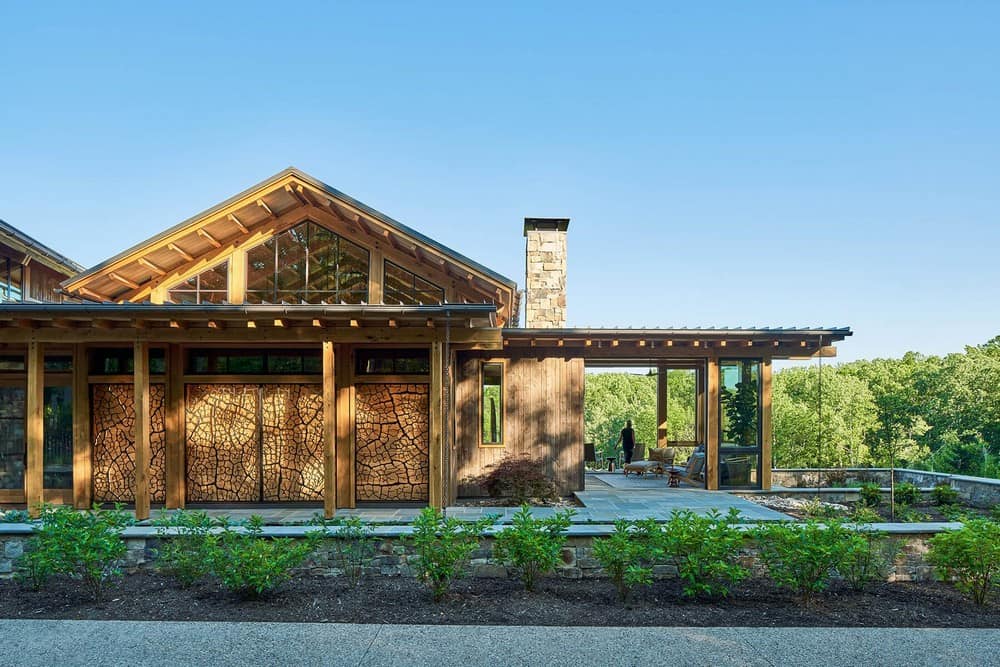
Meadow Creek Farm is a mountain modern farm house located just off the Blue Ridge Parkway in Virginia. The expansive property had a lot of possible home sites, like long range views of the Blue Ridge Plateau or a surrounding Christmas tree farm. At the heart of this farm, though, are the horses, so we ultimately chose a site that would capture the beauty of the barn and horse pastures.
The house sits atop a small hill above a rolling lawn, a small duck pond, and the beautiful stables and arena. The inspiration for designing this home was creating a modern mountain home that used timber framing, stone and natural wood tones to blend into its surroundings.
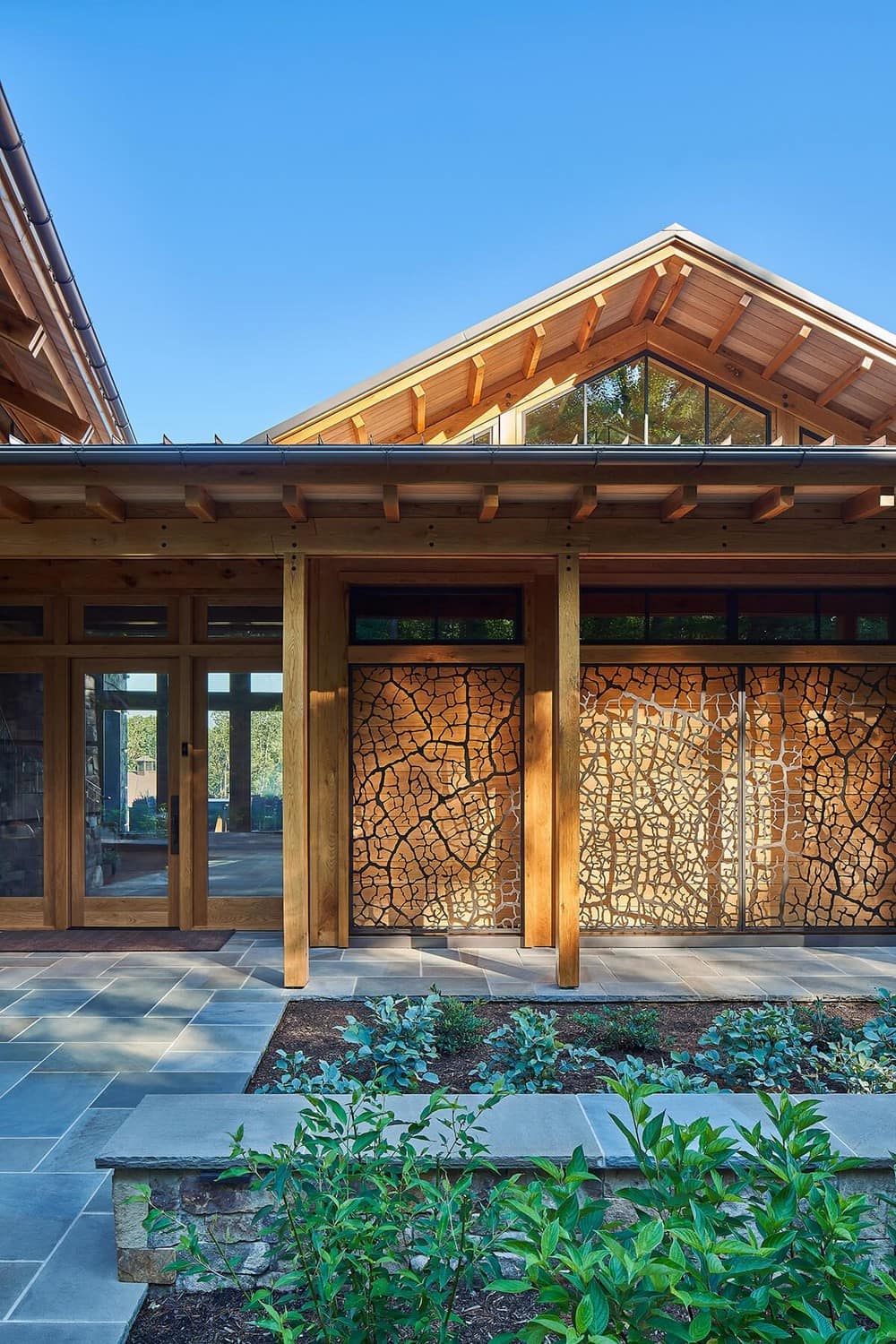
At the main entry is a transparent vestibule that offers a clear view through the foyer and to the pasture beyond. To the right of the main entry is a unique custom metal screen that plays with light and shadows. At night, the screen is backlit to show off the detailed leaf vein pattern. This venation pattern was designed to reflect the connection the owners have to the land, their horses and to each other.
Beyond the screen is an all-season porch with retractable glass walls. The owners refer to this room as the “Sunday Room” where they can sip coffee and catch up with the morning paper. The walls can be opened on either side to allow cool breezes in the summer, or shut in the winter months to enjoy a lit fire.
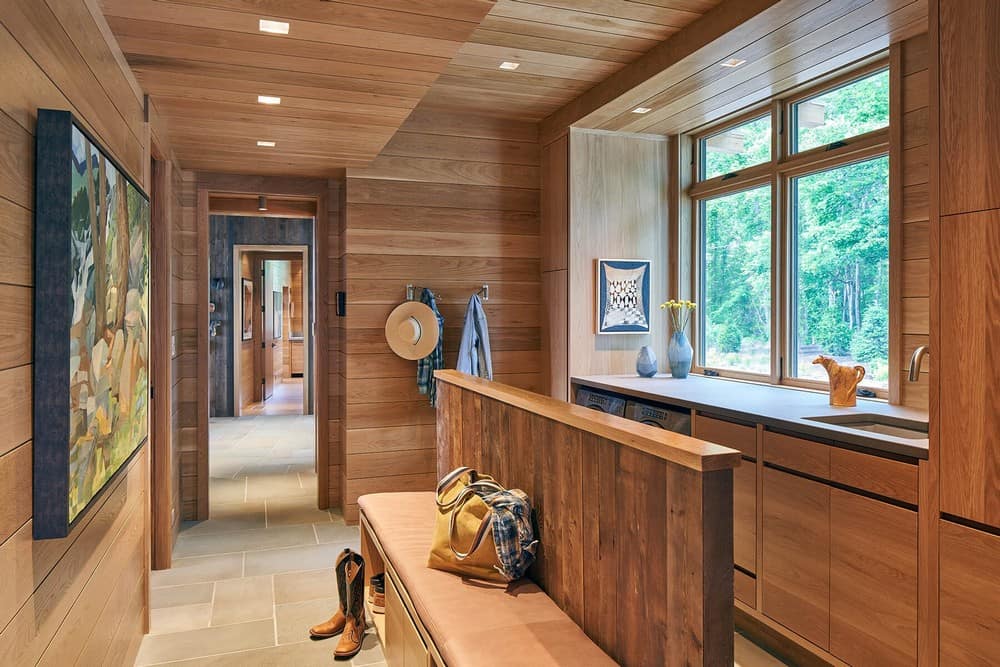
On the other side of the main entry is a spacious garage that has room for both cars and farm vehicles to park. From the garage, muddy boots and paws can be left multipurpose laundry, mud and dog room before entering the main living areas. This room also has a direct path into the owner’s suite via a walk-through closet, giving even more function to the arrangement of rooms. Inside the owner’s suite is a serene refuge from the main living spaces and guest rooms on the second floor. A reading nook at a large window overlooks the pastures and is a perfect place to curl up next to the fireplace. Custom lighting and tree bark wall behind the bed gives a distinct contrast to the smooth oak paneled walls of the room.
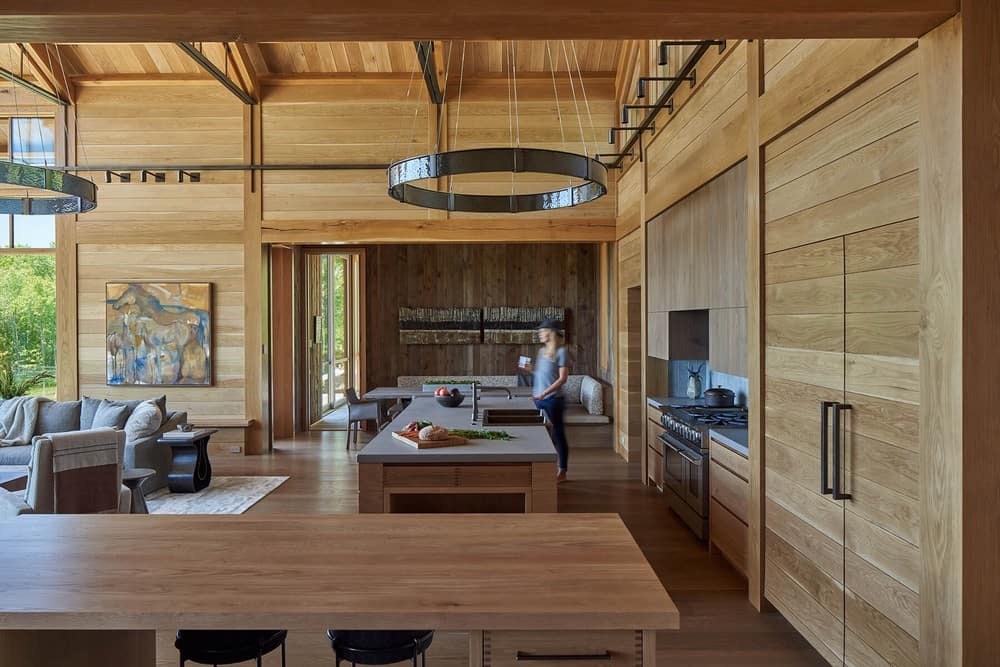
Across the main entry is a large great room that is dubbed “The Pavilion.” The Pavilion is the heart of this home, with tall ceilings and expansive views to the barn and the woods beyond. The kitchen island has a custom hammered copper sink and separates a bank of cabinets from the sitting area. The dining table niche is tucked away under a dropped paneled ceiling to offer a more intimate experience for formal dining.
The pantry is hidden behind the kitchen and offers a place to keep countertop appliances and clutter hidden from view. This room offers more workspace, added storage and features a bar with custom beer taps.
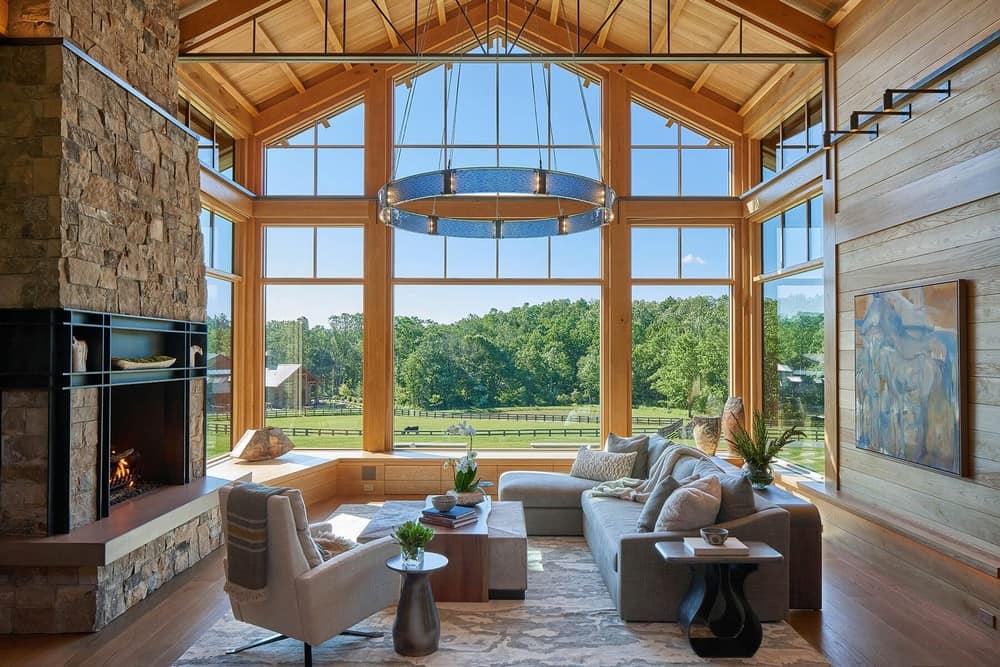
At the center of the home is a large staircase that invites visitors up to two guest suites. The stair railing itself is detailed to invoke the stirrups of a riding saddle and the leather of a bridle. The landing offers a gallery wall to display unique art and at the top of the stairs sits a spacious office with paneled doors which can be closed for privacy.
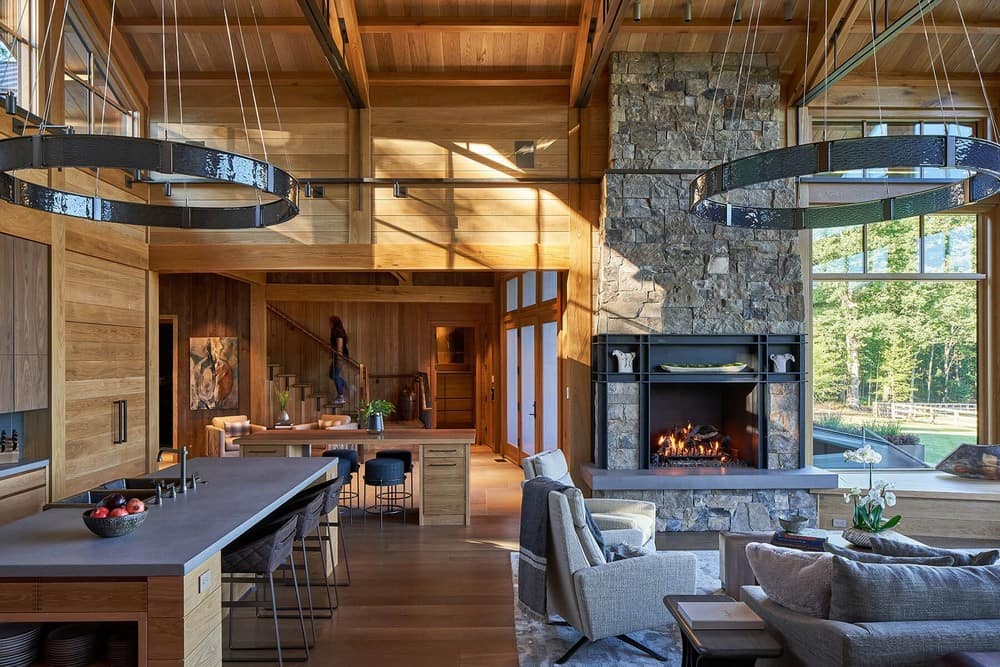
While the interior spaces of the home are cozy and inviting, the exterior spaces beg to be enjoyed. Multiple patios and terraces spill from the home giving the owners and guests plenty of opportunities to soak in the views. The outdoor kitchen and dining patio sit just beyond the entryway with easy access to the kitchen and pantry. A lower patio with a fire pit is the best spot for sunsets and s’mores. The landscaped dog runs on either side of the home give the owners’ two canine companions options for exploring the outdoors as well.
