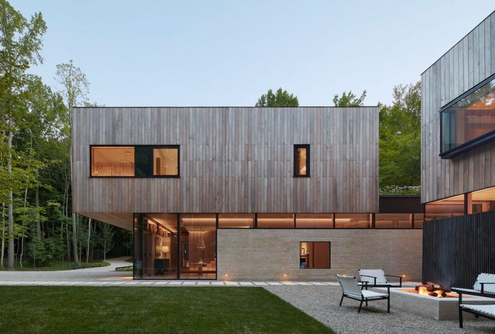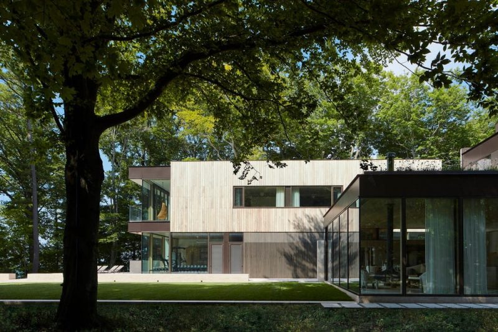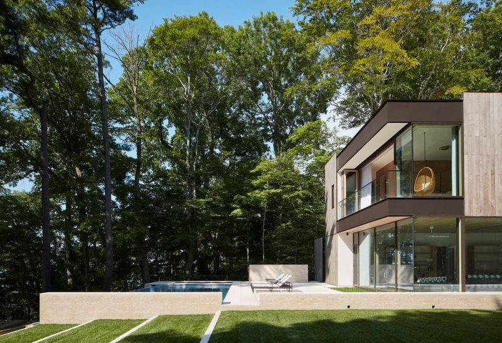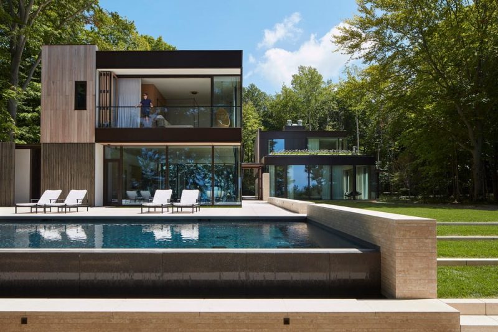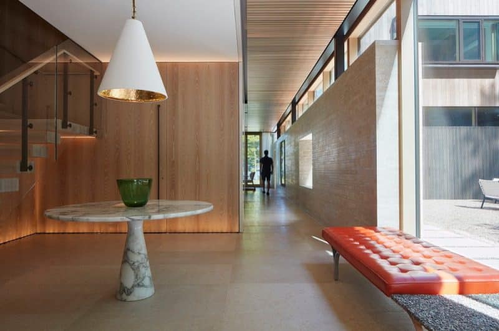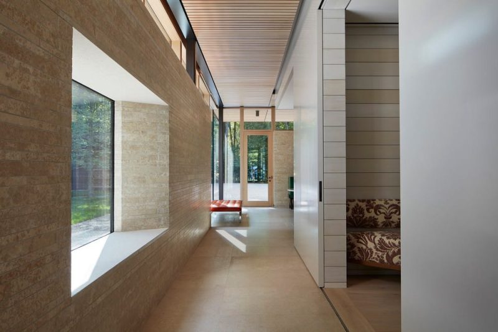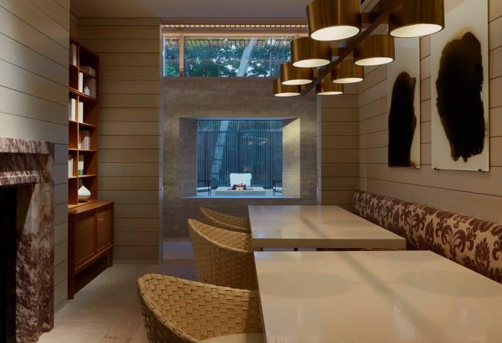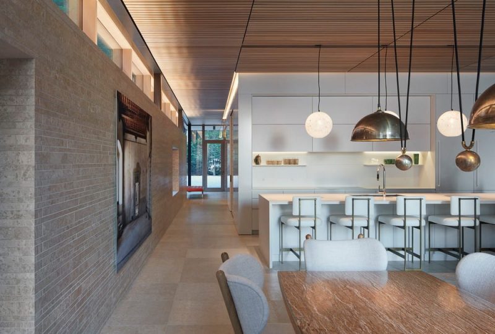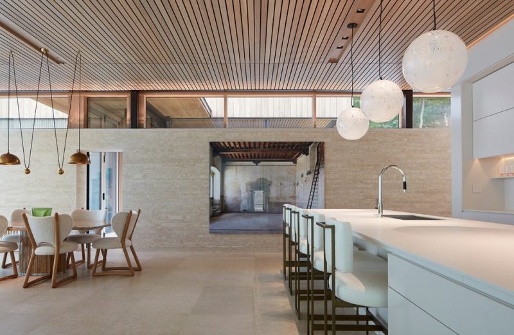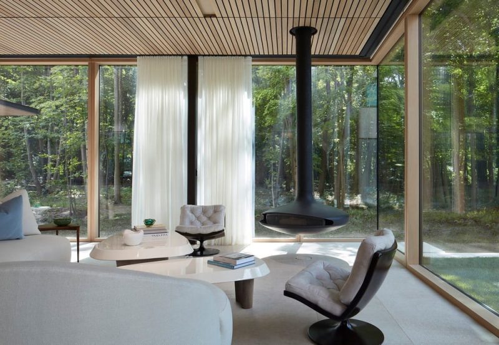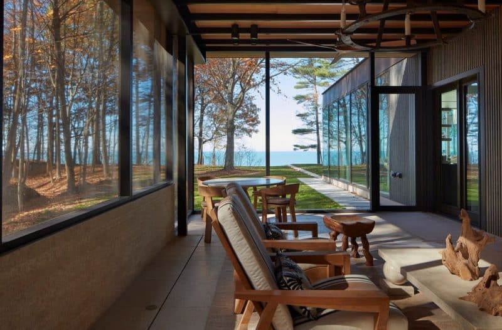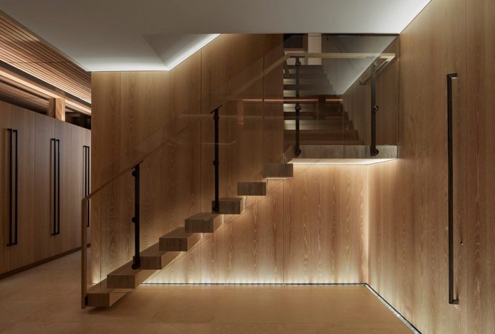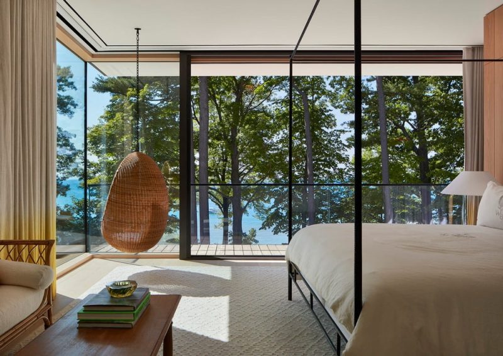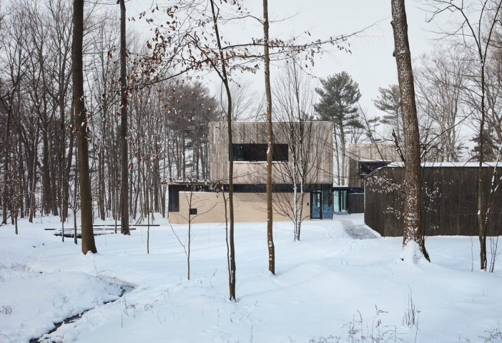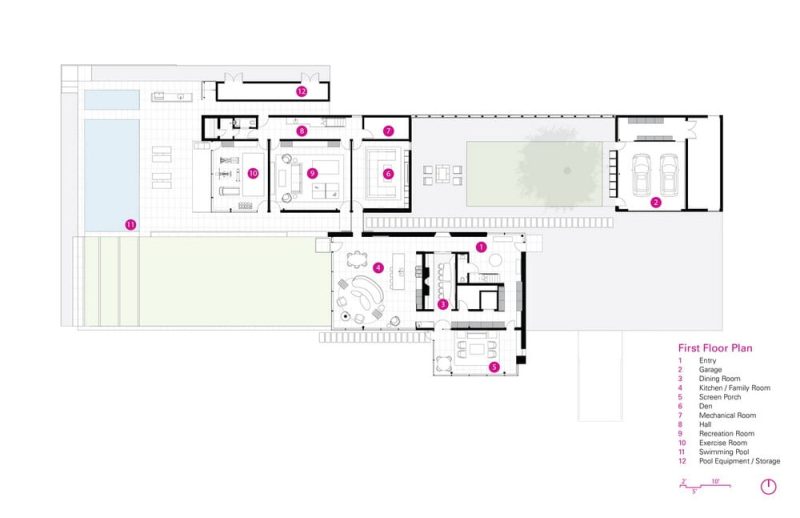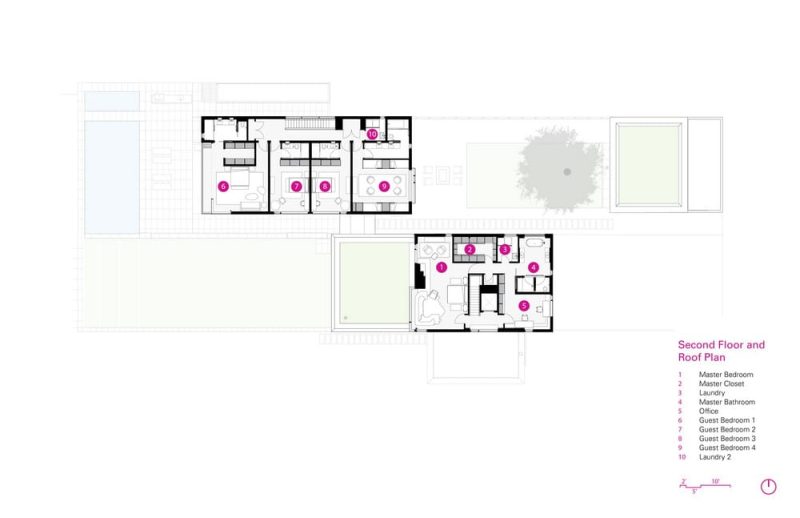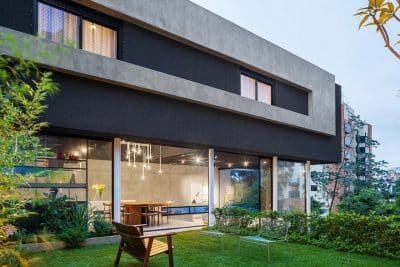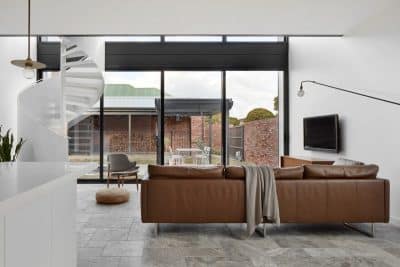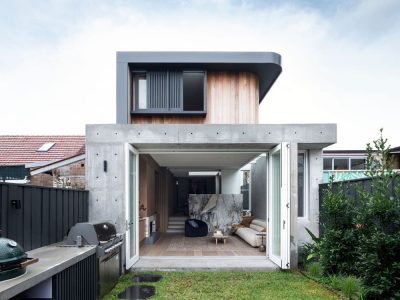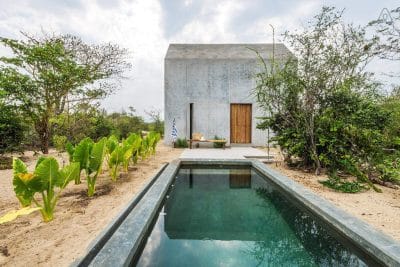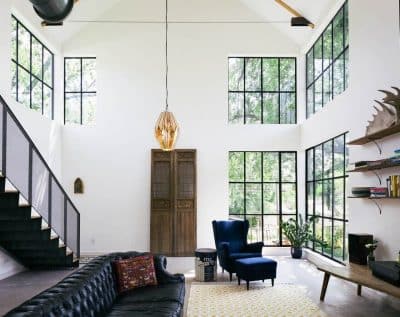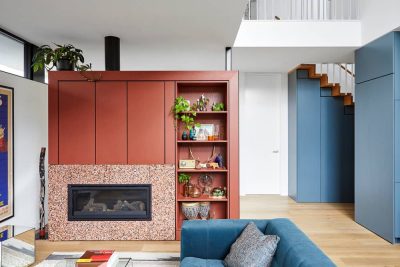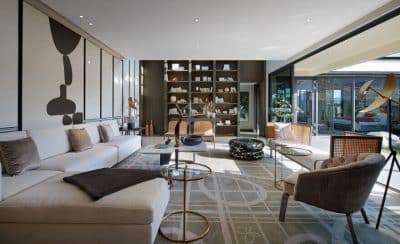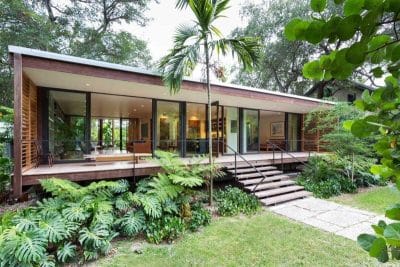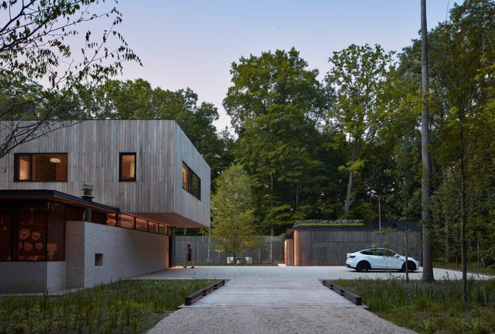
Project: Meadow Lane Retreat
Architecture: Wheeler Kearns Architects
Lead Team: Jon Heinert
Design Team: Emily Ray
General Constructing: Bulley & Andrews
Engineering & Consulting > Structural: Enspect Engineering
Landscape Architecture: Hoerr Schaudt
Location: Lakeside, Michigan, United States
Area: 8927 ft2
Year: 2022
Photo Credits: Steve Hall, Hall + Merrick Photographers
Set on a two-acre wooded bluff along Lake Michigan, Meadow Lane Retreat is a weekend getaway designed to foster tranquility, connection, and immersion in nature. Moreover, the empty-nester clients sought “an escape from the city for the family to gather—a place for sunlight, a place to breathe.” Consequently, Wheeler Kearns Architects arranged three distinct structures to optimize privacy, capture panoramic views, and create welcoming outdoor spaces.
A Thoughtful Composition of Structures
Significantly, the two living volumes—the main house and an entertainment/guest wing—are placed perpendicular to the lake and staggered to enhance glass exposure. As a result, panoramic glimpses of the woodland understory and the shimmering blue lake become ever-present. Furthermore, the staggered arrangement lessens the home’s visual impact upon arrival, since the main house partially screens the guest wing. Across the courtyard, the detached garage’s walls form a secluded garden area that feels inwardly focused. In contrast, a glass link opposite the garage connects the two living wings and features fold-away doors, thus transforming the courtyard into a gateway to the sweeping views beyond.
Embracing Native Materials
In order to establish a timeless relationship with the natural setting, Meadow Lane Retreat showcases regionally inspired materials. Indeed, a limestone wall envelops the main house’s ground level and flows seamlessly inside and out, visually grounding the dwelling. Meanwhile, dark slatted wood siding wraps the ground floors of the guest wing and garage, echoing the vertical rhythm of the surrounding woodland. Additionally, second-story volumes are clad in black locust intended to gray over time, hovering above clerestory windows that bring daylight into the courtyard while preserving privacy.
A Light-Filled Oasis
Moreover, floor-to-ceiling windows and carefully mitered glass corners invite ample sunlight, ensuring that each interior space retains a constant visual connection to the outdoors. Beneath the second-story box overhang at the entry, a slatted oak ceiling flows continuously from inside to out, further blurring boundaries between interior and exterior. Ultimately, this seamless integration allows the owners to arrive, exhale, and embrace the restorative energy of their surroundings. Consequently, Meadow Lane Retreat stands as a serene haven where nature, design, and comfortable living beautifully converge.
