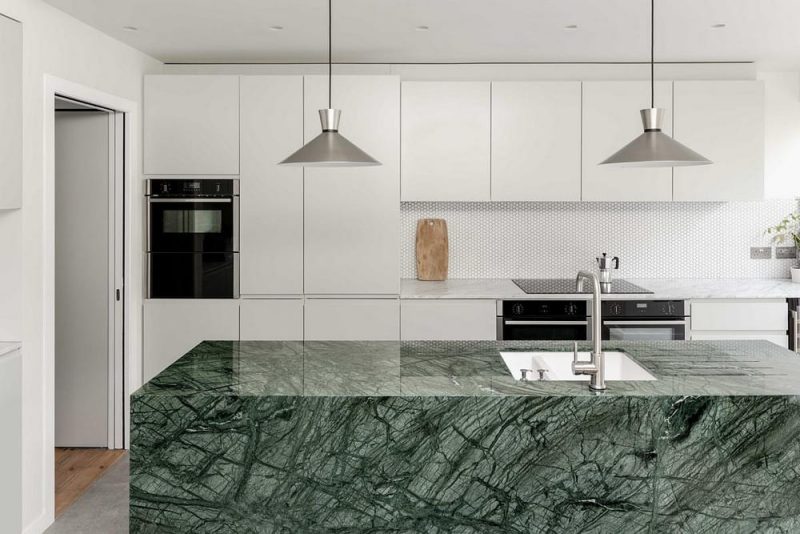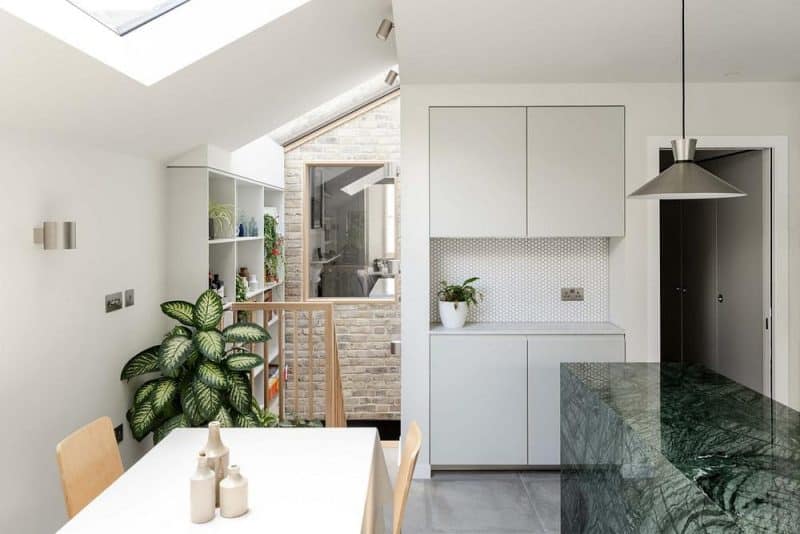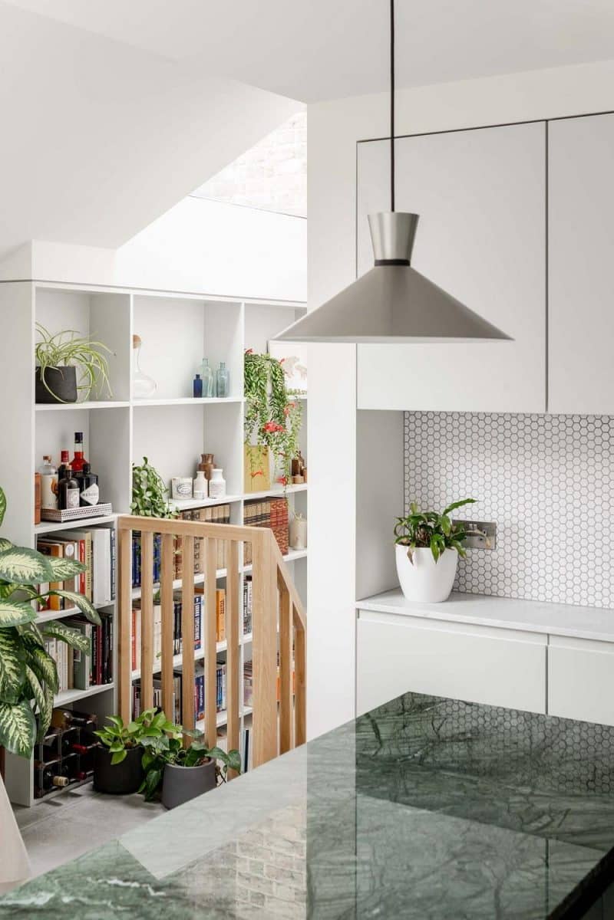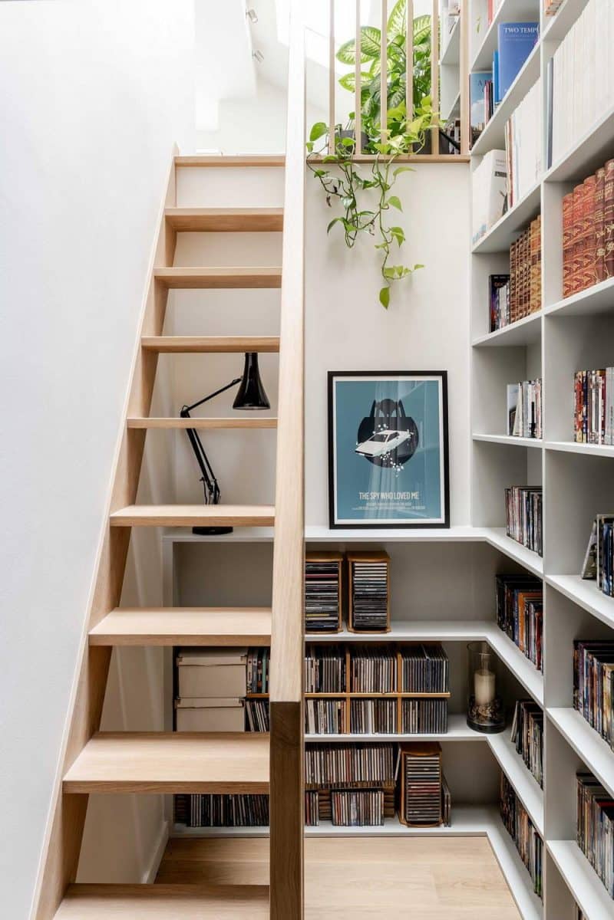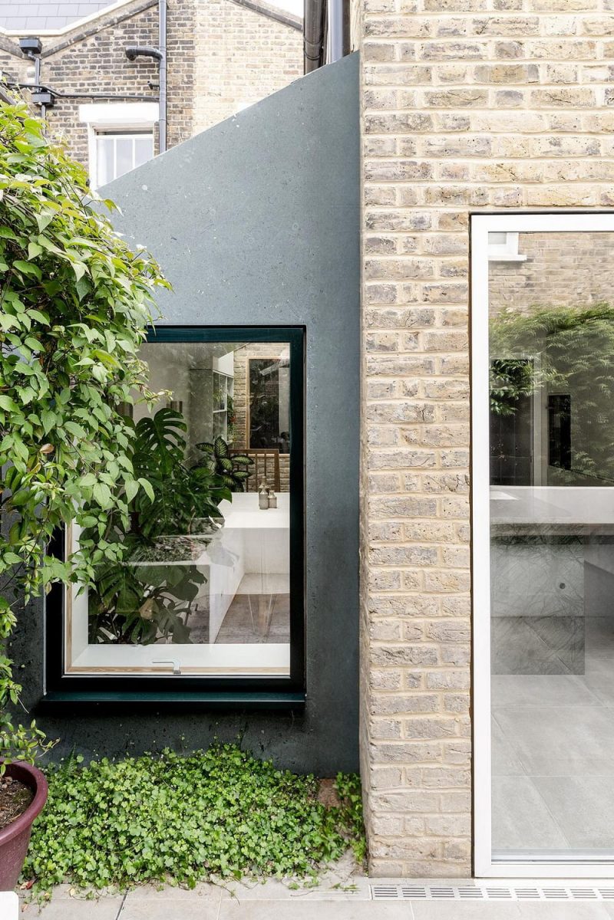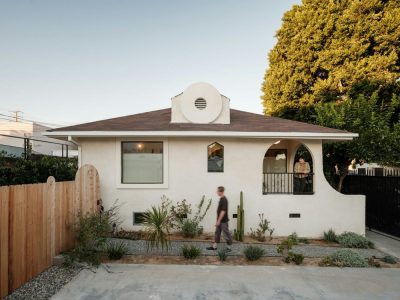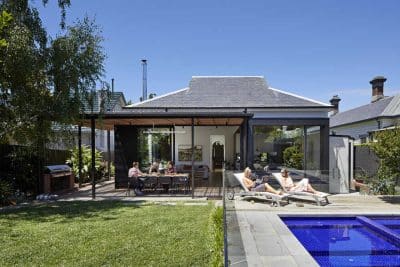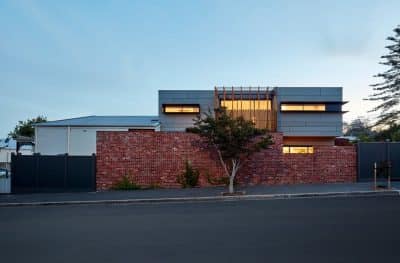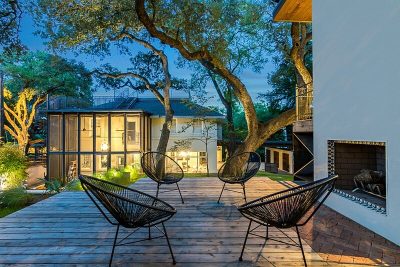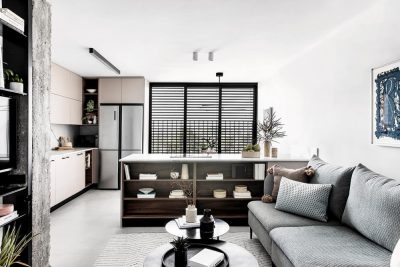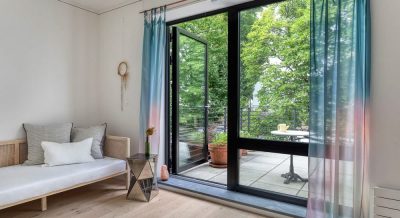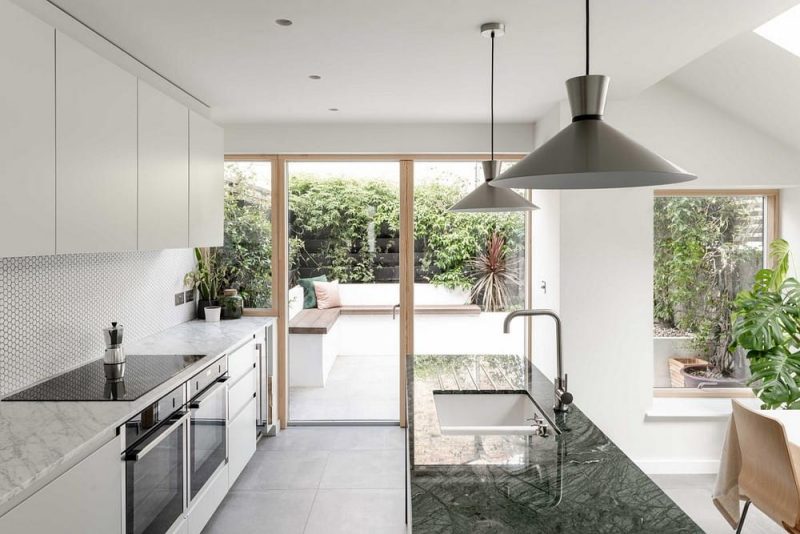
Project: Medway House
Architecture: Archer + Braun Architecture
Structural Engineers: Harrison Shortt Structural Engineers Ltd
Location: East London, England, United Kingdom
Area: 147 m2
Year: 2022
Photo Credits: French & Tye
Medway House, located in East London, is a two-storey period terraced property within a Conservation Area. Designed by Archer + Braun Architecture, the project carefully balances the preservation of the property’s historical charm while introducing modern elements to create a functional and contemporary living space.
Extension and Basement Addition
The key interventions included a side return extension to expand the kitchen and dining areas, along with the creation of a basement. The basement was achieved by underpinning and extending the existing coal cellar, transforming it into a functional space that includes a gym and study. Natural light enters the basement through a walk-on rooflight, bringing daylight into the space.
At the rear, the design incorporated a snug/TV room that connects to the kitchen via a two-storey light well. This feature not only brings daylight into the basement but also doubles as a library. A second staircase provides direct access to the kitchen, allowing for convenience and flexibility in the home’s layout.
Optimizing the Ground Floor
At ground level, the design maximizes the available space by creating a compact yet functional layout. The team introduced a wet room, utility space, and bike cupboard by slightly reducing the kitchen’s size. This reconfiguration adds practicality without sacrificing the openness and flow of the space.
Design and Materials
To enhance the sense of space in the kitchen, Archer + Braun limited the material palette to oak and off-white colors. This combination creates a bright, warm atmosphere. The standout feature of the kitchen is the green marble island, which adds visual interest while complementing the green slate cladding used on the extension. The continuity between the materials used inside and outside brings cohesion to the entire design.
A Thoughtful Design for Modern Living
Through careful planning, Archer + Braun transformed Medway House into a modern home that still respects its historical context. By bringing in natural light through the rooflight and light well, and using a simple yet striking material palette, they created a bright and functional living space within a compact footprint. The addition of the basement and extension allowed the home to accommodate the family’s needs while preserving the character of the original period property.
This project exemplifies how contemporary interventions can enhance period properties, providing modern amenities and living spaces while maintaining their historical integrity.
