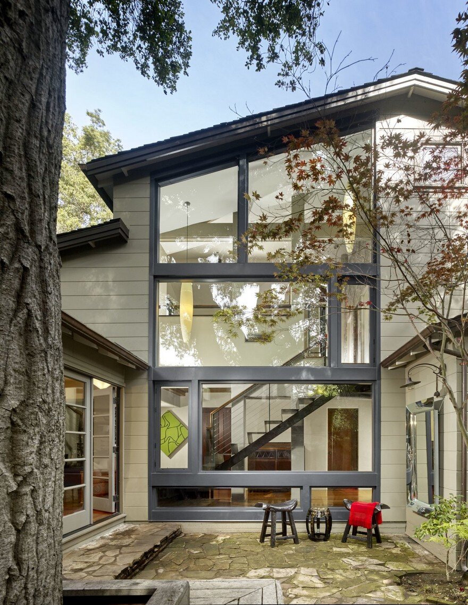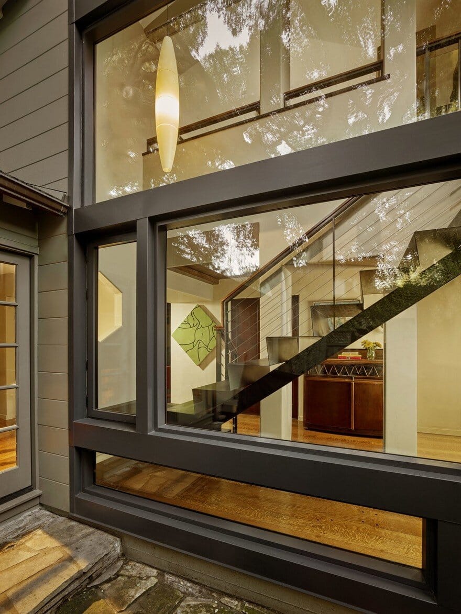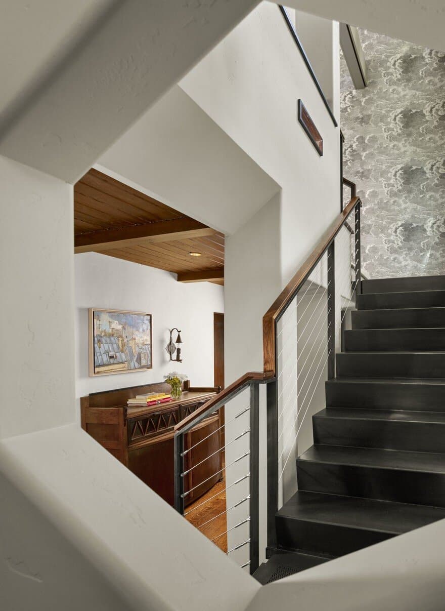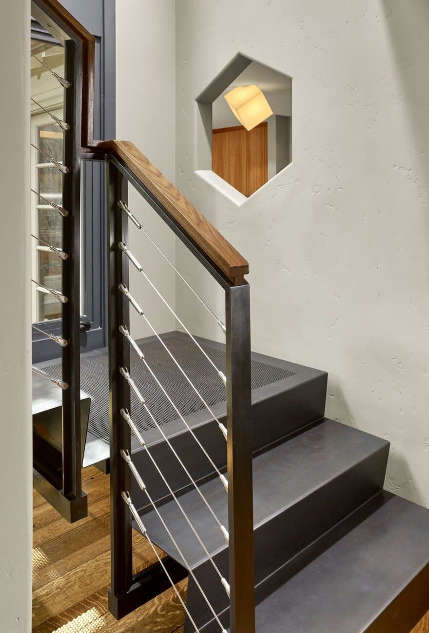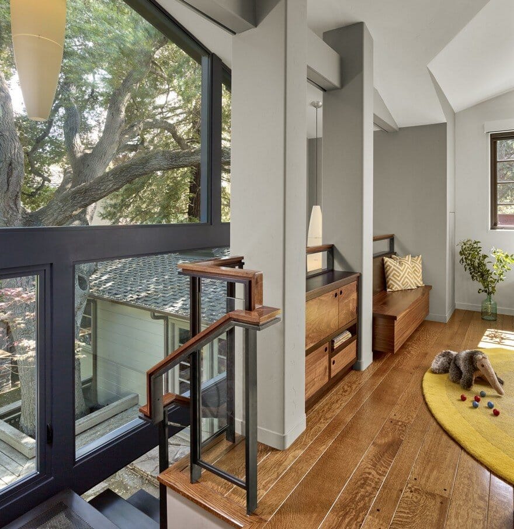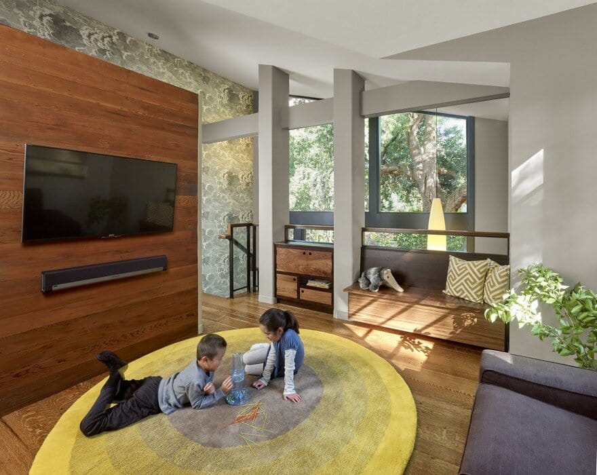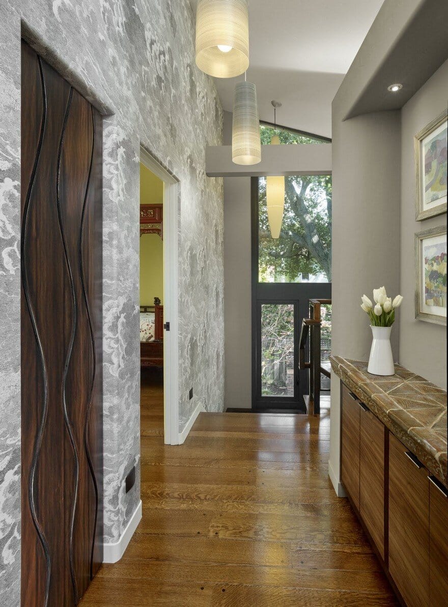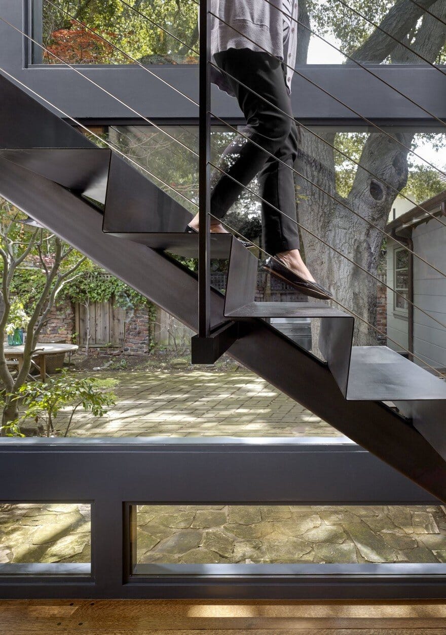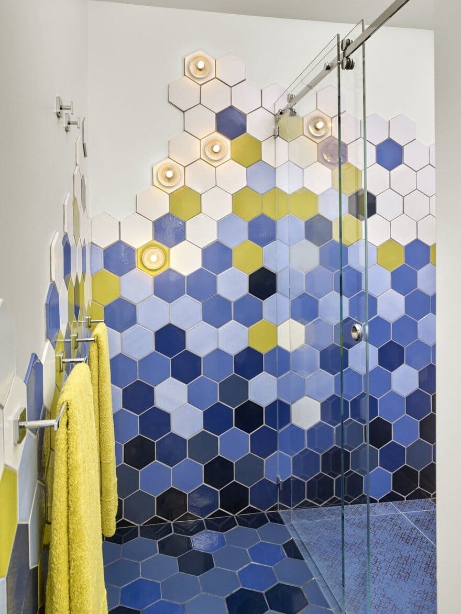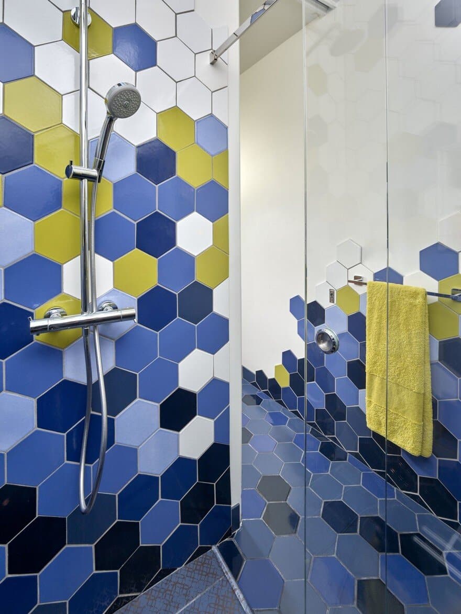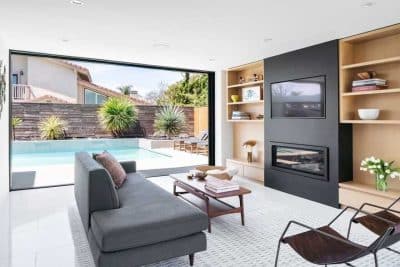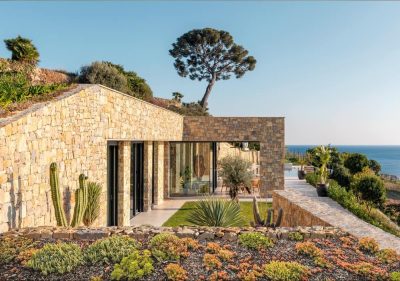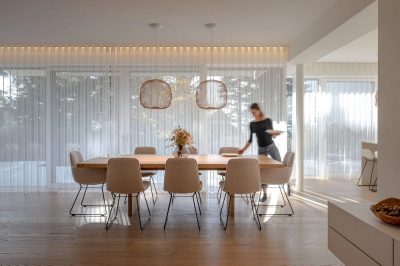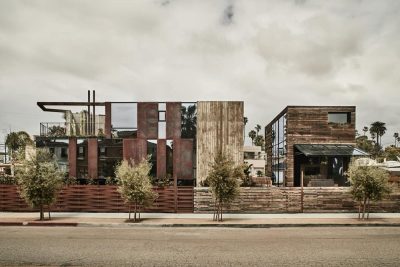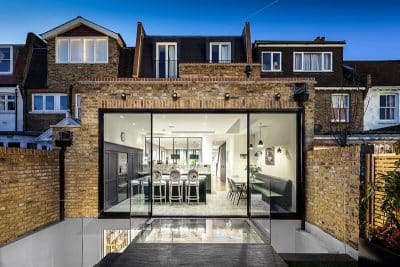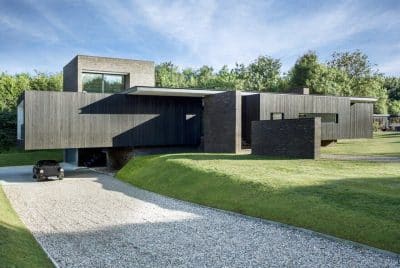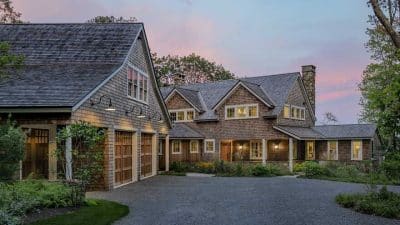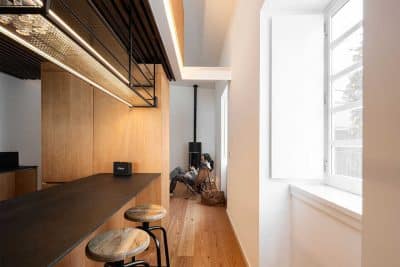Project: Middlefield Road Residence
Architects: Ogawa Fisher Architects
Location: Palo Alto, California, United States
Photographer: Cesar Rubio Photography
For this well-traveled family’s two young children, going upstairs is akin to climbing into a secret tree house. Almost disappearing among the canopy of several Coast Live Oaks, this second-floor addition includes two bedrooms and a bathroom that converge on a play area bathed in dappled natural light.
As one moves from the pre-war California cottage style of the existing first floor, the second story introduces a modern vocabulary that respects the artful spirit of the home. Bridging the contrasting eras is a two-story glass wall and stunning custom stair, crafted from a single piece of folded acid-etched metal. The stair’s discreet placement, nestled against a private courtyard, preserves the original one-story home in its entirety.
Warm, thoughtful, and environmentally responsible details delight the senses and further tie the two floors together. Light filters through the stair’s perforated landings to create patterns on the floor below. Custom walnut cabinets and handrail, reclaimed redwood planks, reused windows, and salvaged original tile sills from the first floor are all carefully curated throughout. A colorful bathroom in graduating hues of blue with pops of chartreuse boasts locally made hexagonal tile, a shape echoed in a window at the base of the stair.

