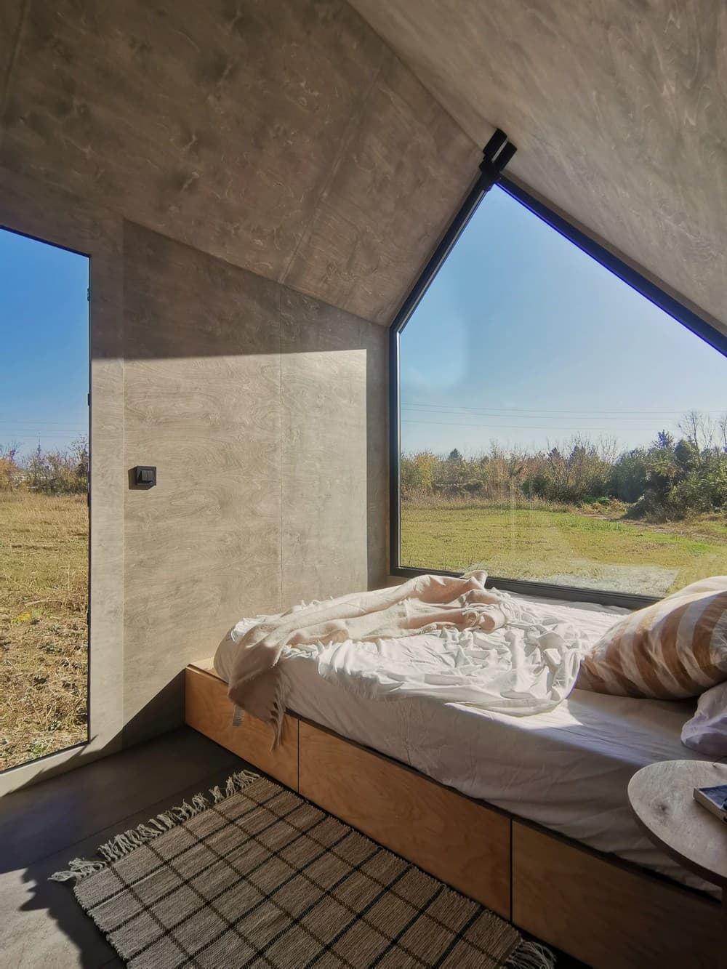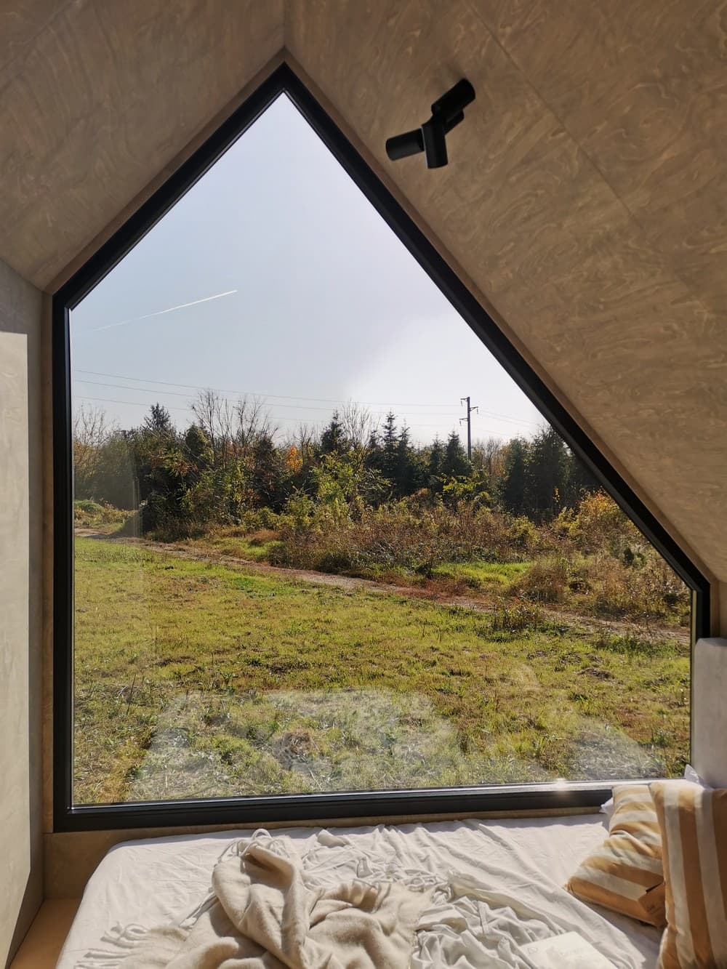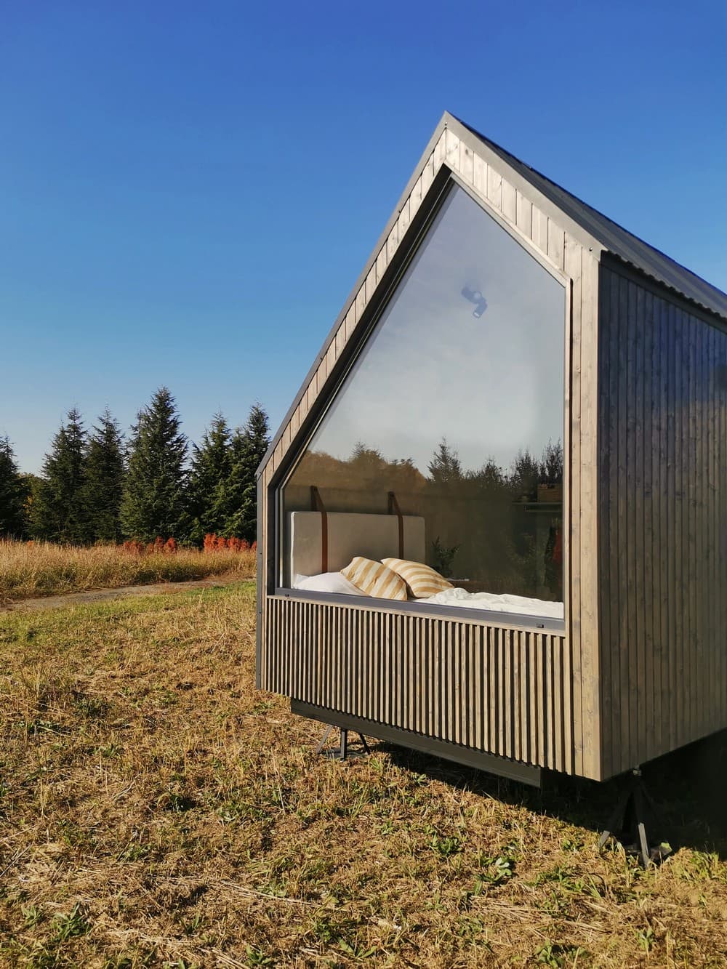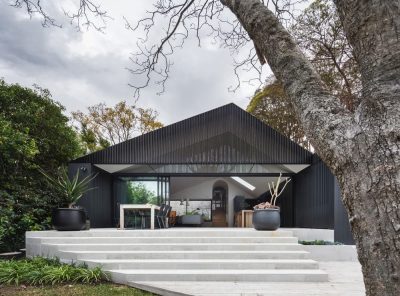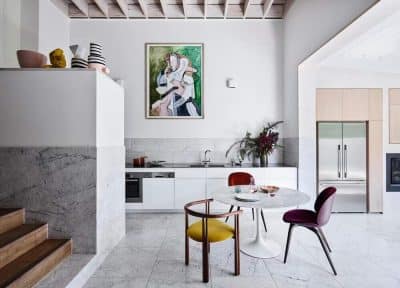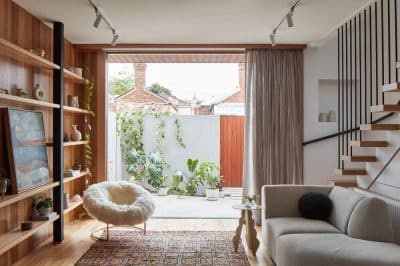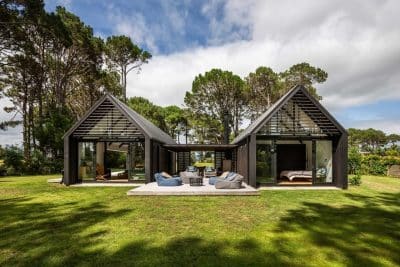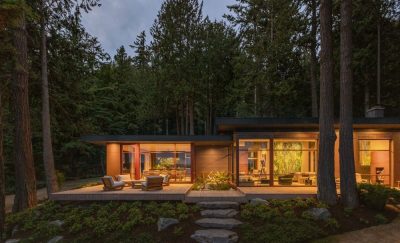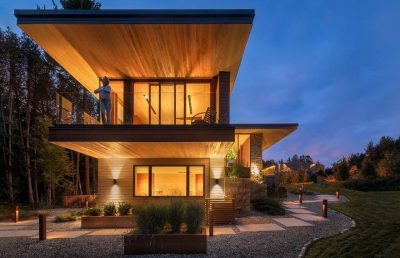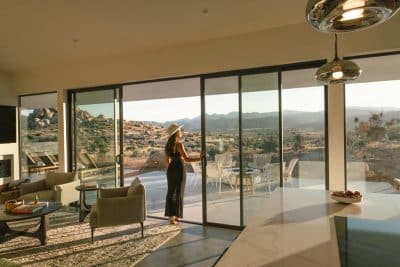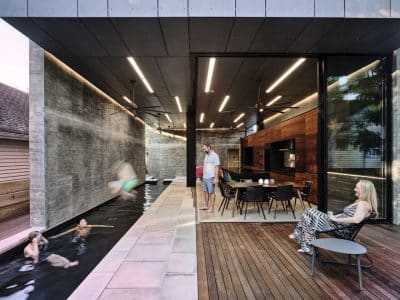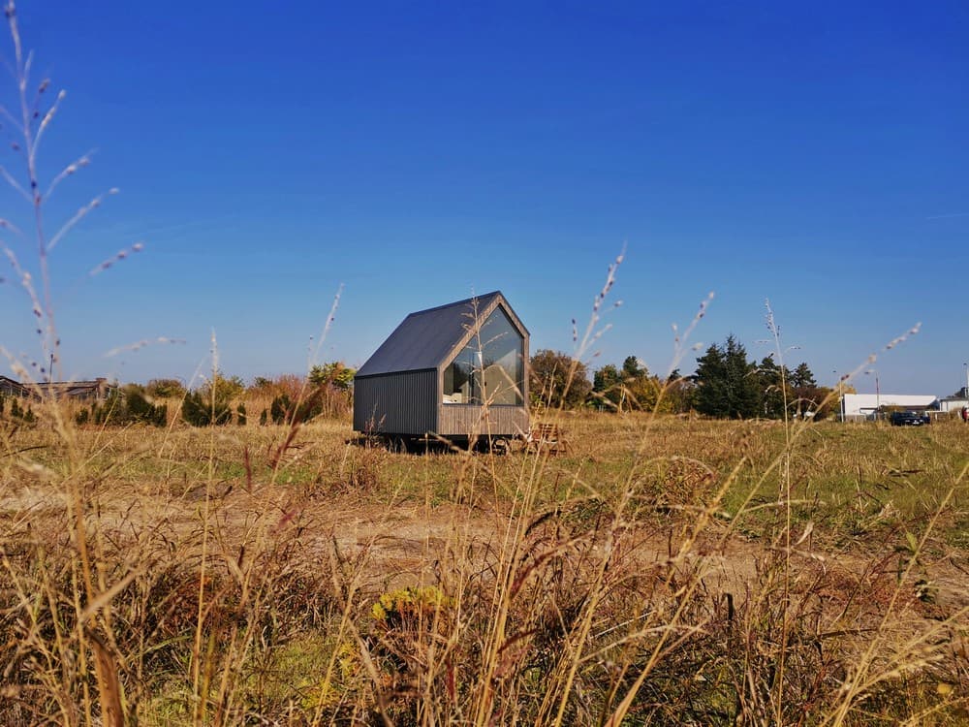
Project: Mini Pod
Architects: Hristina Hristova
Location: Rousse, Bulgaria
Year: 2022
Photo Credits: Hristina Hristova
Mini pods were designed as a budget-friendly option to start or expand a hospitality business. They are meant to be placed in nature, in groups or as a stand alone hotel rooms in nature.
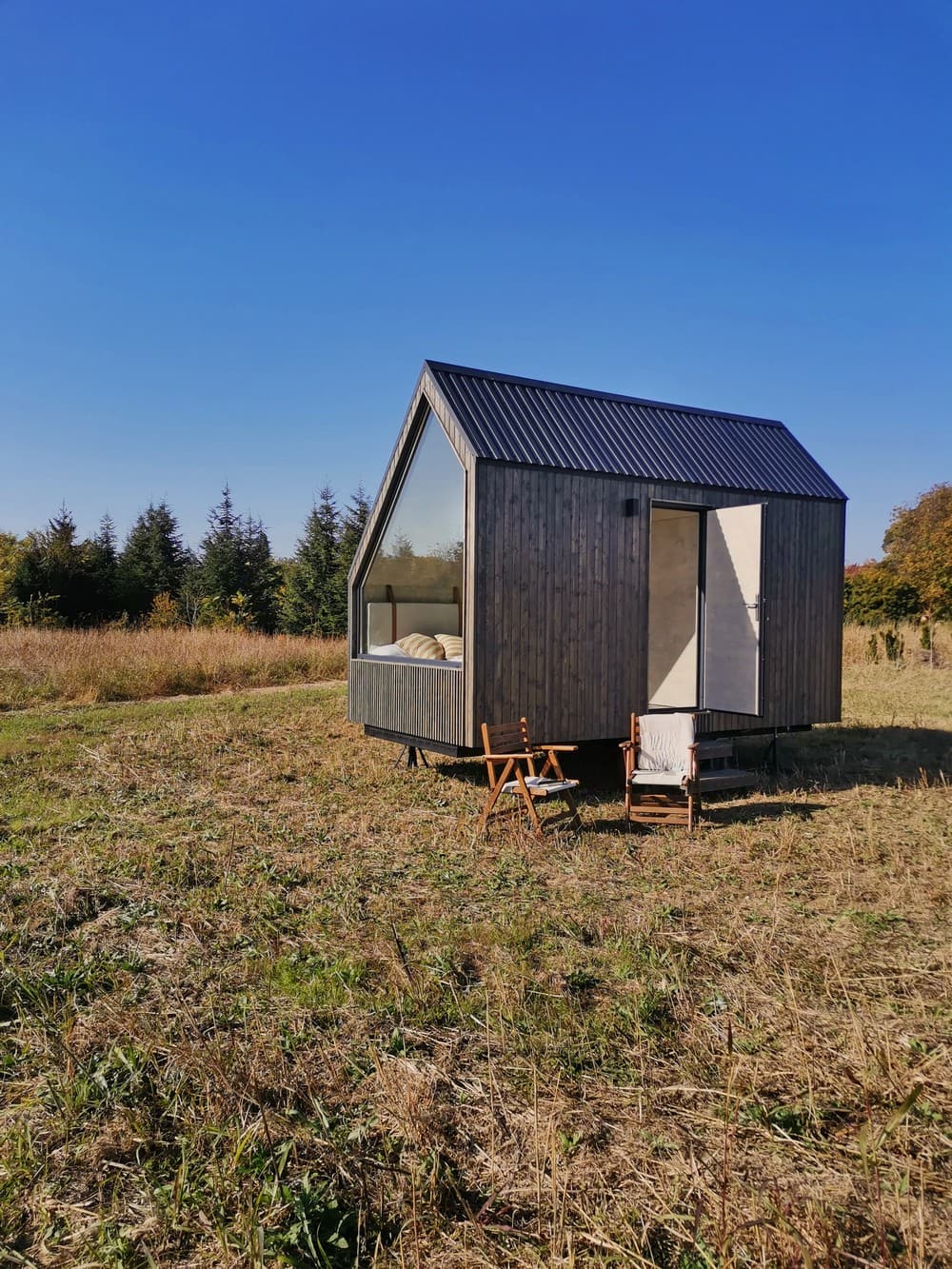
The design of the pods is all about the panoramic window that allows visitors to observe the everchanging landscape around them. Everything else is reduced to the bare minimum – a bed space, a small kitchenette, and a bathroom. The asymmetrical pitched roof creates the distinctive shape of the pod.
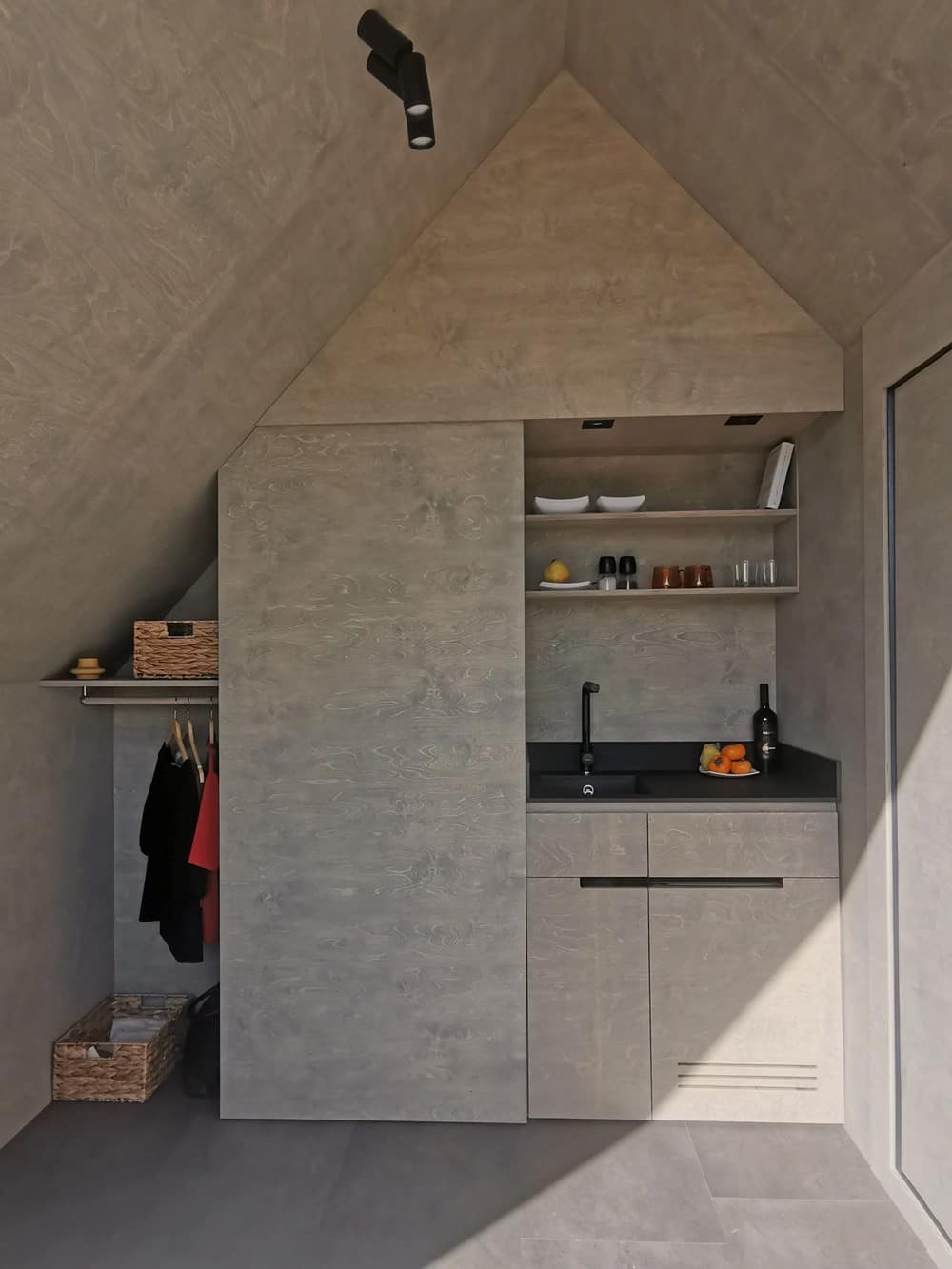
Mini Pods are built onto a metal platform with adjustable height legs. They could be repositioned via a trailer on wheels in order to reduce the crane-lift expenses. The structural skeleton of the pods is made out of KVH timber studs.
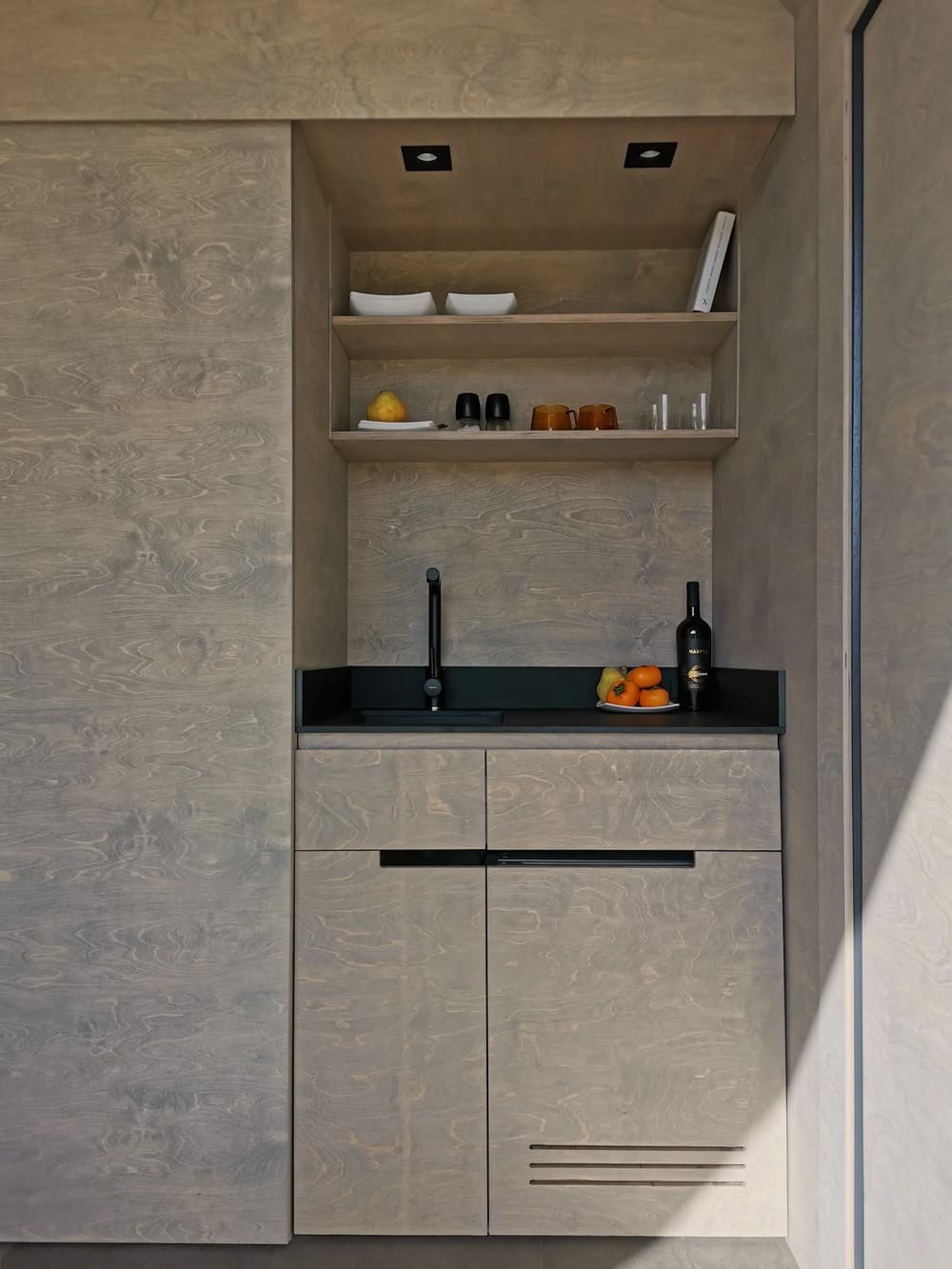
The exterior of the small hospitality units features a spruce, ventilated facade, oiled in anthracite grey for an easy-to-blend look. The interior is all clad in birch plywood, predominantly oiled in gray in order to emphasize the grain of the sheets.
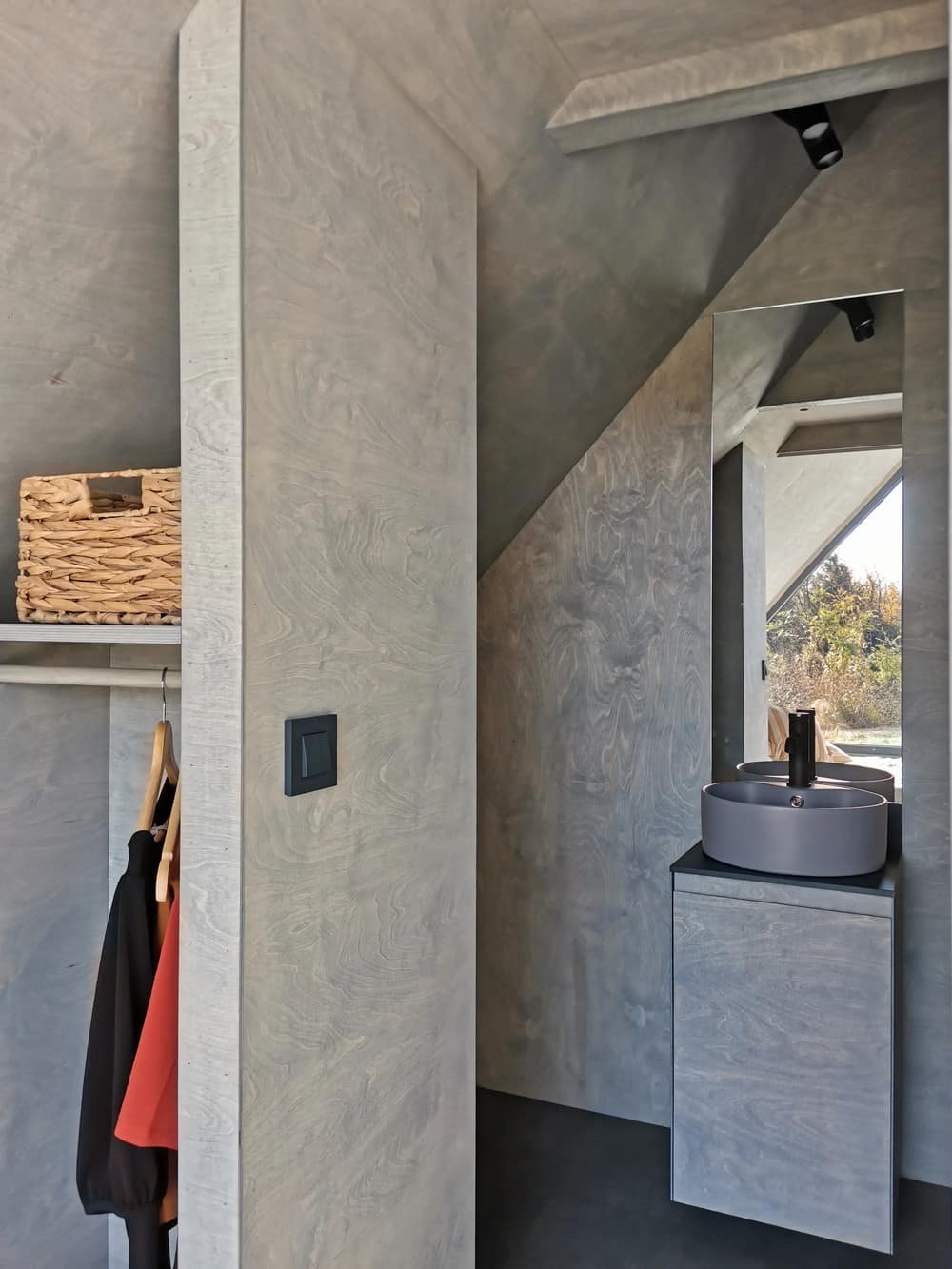
A multifunctional wall of the mini pod contains a small wardrobe space, a kitchenette, and a sliding door that leads to a full-sized bathroom.
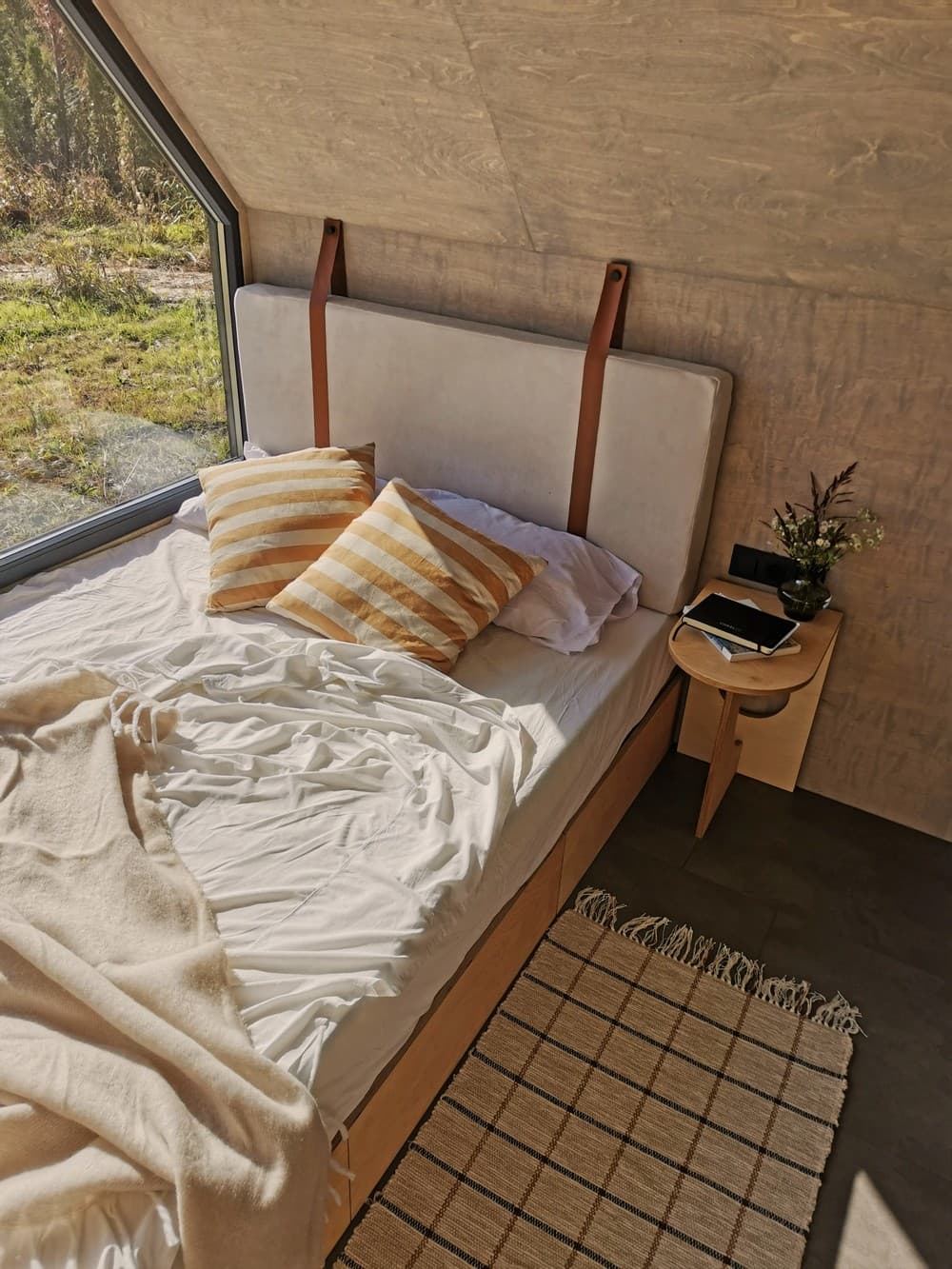
Despite their size of 11m2, the Mini Pods are designed as sufficient short-stay getaway units for natural resorts or AirBnB hosts. Their minimalistic and honest design, allows nature around to take the leading role.
