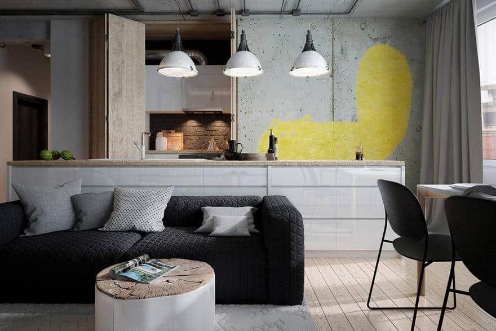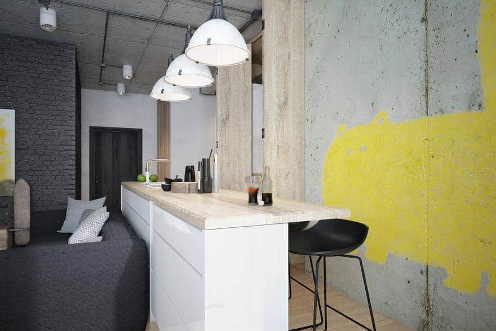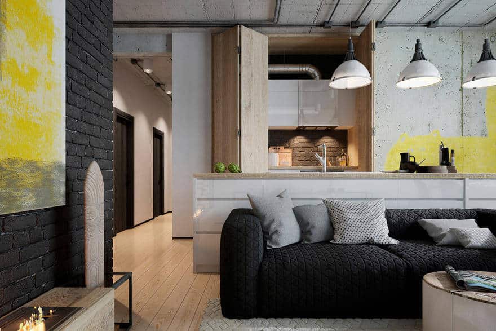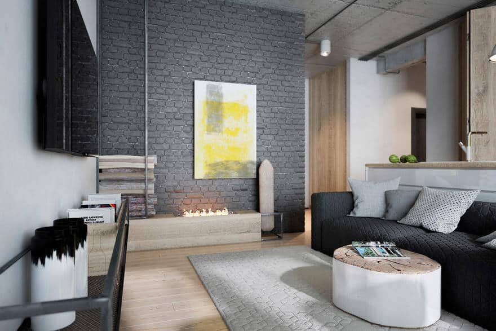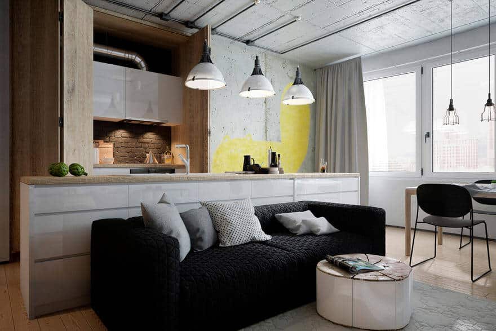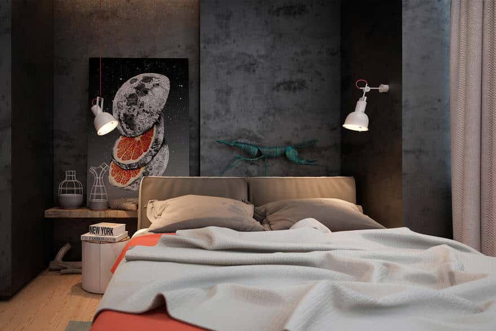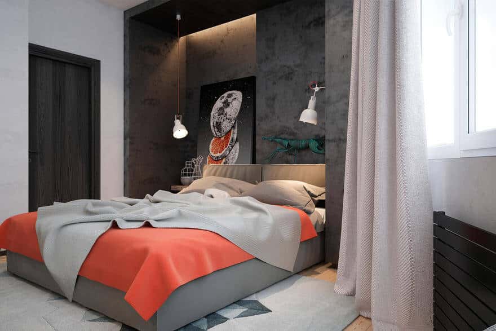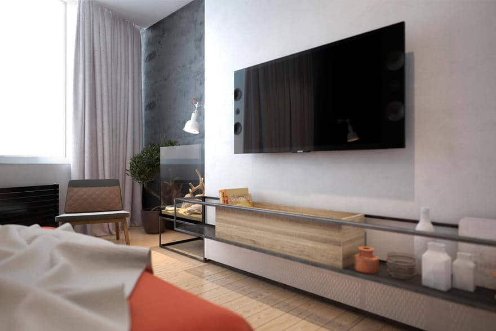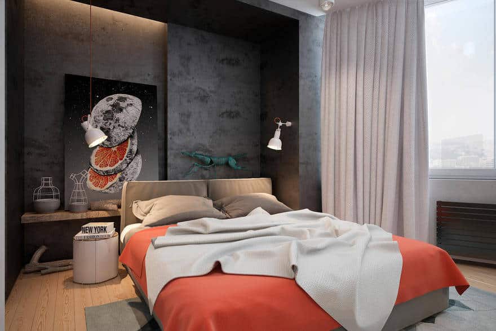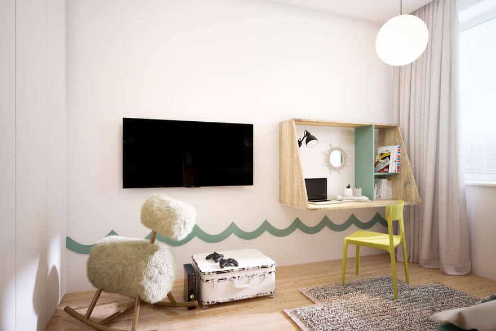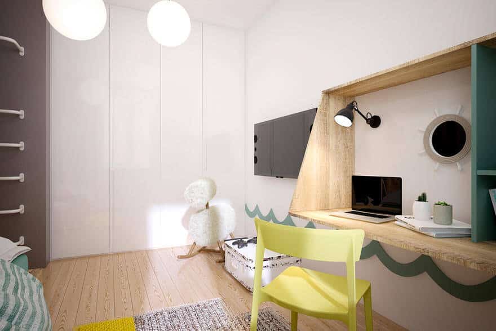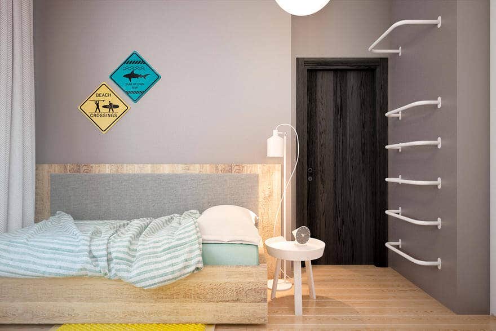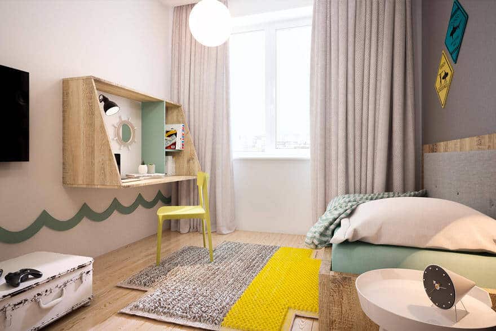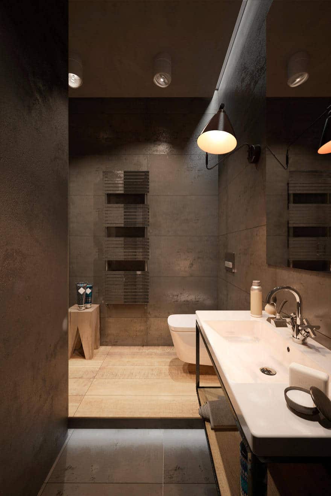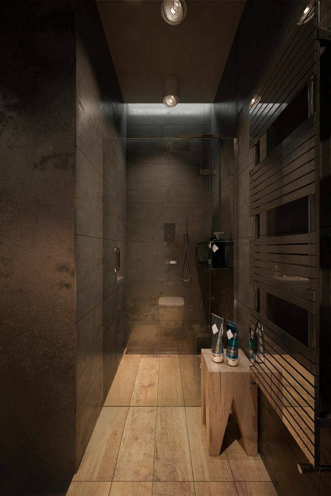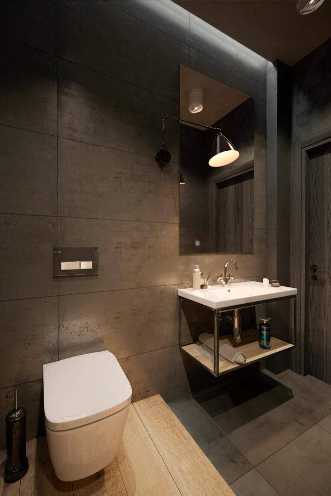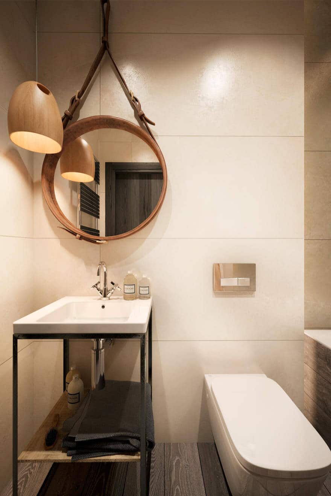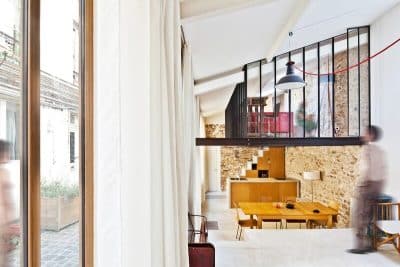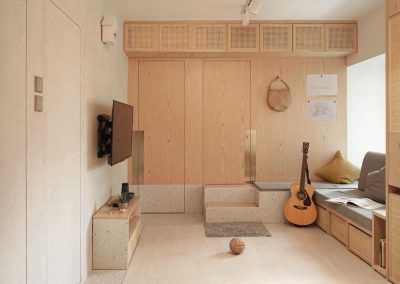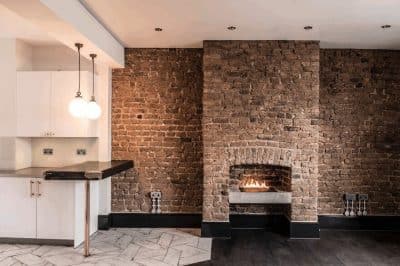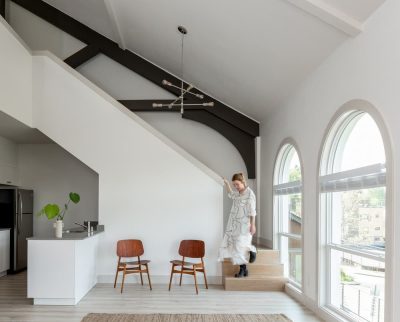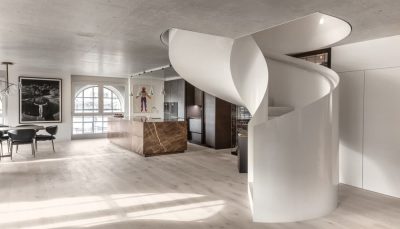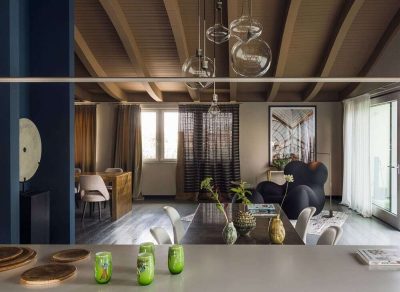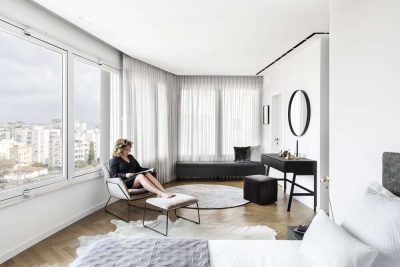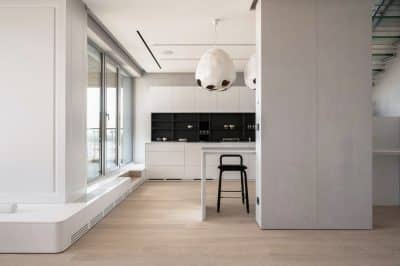Project: Minimal‑Loft Apartment
Interior Design: Zooi Studio
Location: Kyiv, Ukraine
Photography via Zooi
A young family asked Zooi Studio for a home that felt open, modern, and easy to grow with. The result is a Minimal‑Loft Apartment where raw concrete and exposed brick meet smart storage and warm touches. Every detail blends toughness with comfort—perfect for busy parents and their 10‑year‑old son.
Hidden Kitchen, Bigger Living
Zooi merged the kitchen and living room to create one bright zone. Tall sliding wood panels hide every appliance, so the kitchen vanishes when cooking is done. Large windows and slim pendant lights keep the space airy all day. A leather sofa, movable oak coffee cubes, and a sleek electric fireplace complete the lounge without adding clutter.
Parents’ Suite—Soft Meets Industrial
The main bedroom swaps harsh lines for calm layers. A padded headboard, playful wallpaper, and bright lamps soften the concrete shell. Across from the bed, a media wall also holds a glass terrarium for pet turtles—both fun and functional. Near the window, a reading nook offers a quiet place to unwind with a book.
Color‑Smart Kids’ Room
The son’s room stays flexible and bright. A custom bed features padded sides and a wide ledge for books and toys. A desk, sports ladder, and open play zone fit neatly within the minimal plan. Splashes of sunny yellow lift the gray walls, turning study time into playtime and making the room easy to refresh as interests change.
Sleek Bathrooms, Easy Care
Wood‑look porcelain tiles team up with matte‑black slabs for striking contrast. A glass shower, barrel‑shaped sink, and oak‑framed mirror keep lines simple and maintenance low. European fixtures ensure style and quality that will last for years.
Overall, this Minimal‑Loft Apartment proves that raw materials and family comfort can live side by side. Hidden storage tames mess, bold textures add edge, and every room adapts as the family grows.

