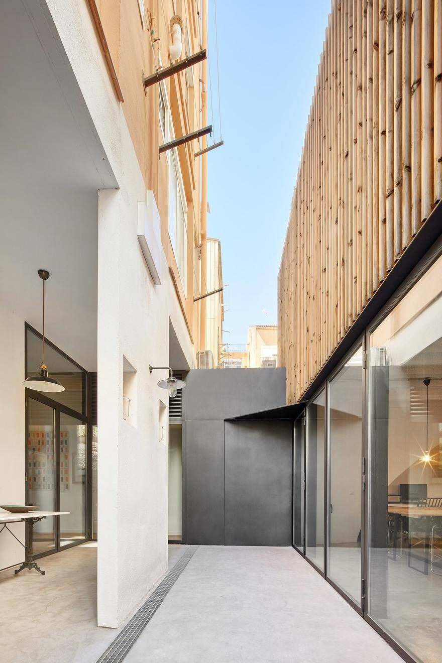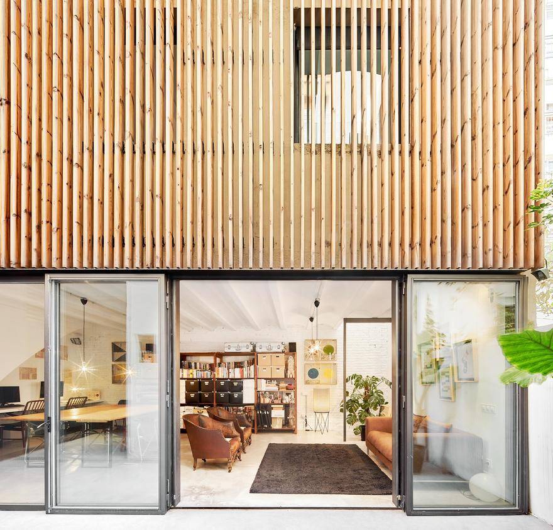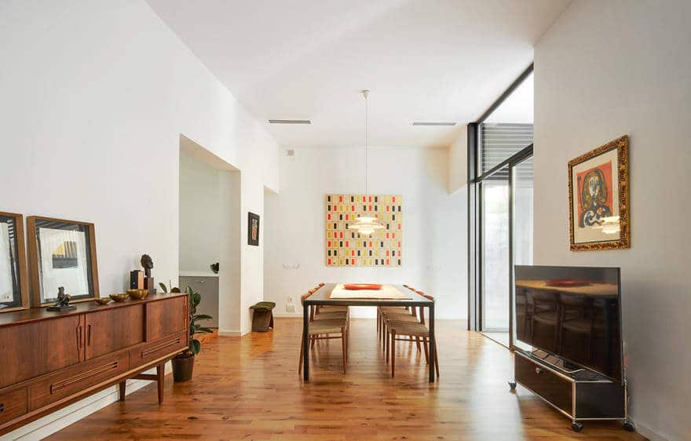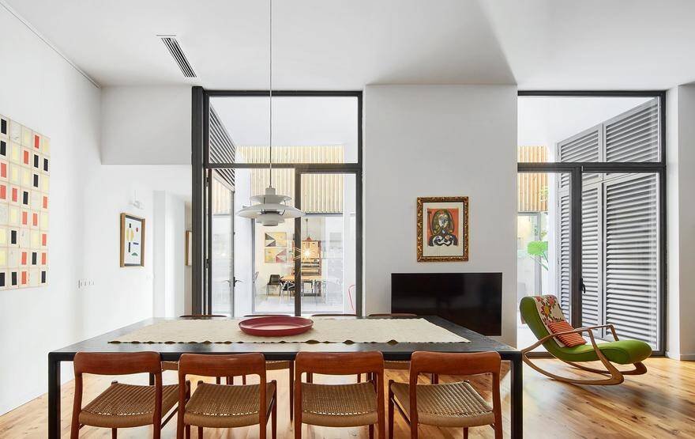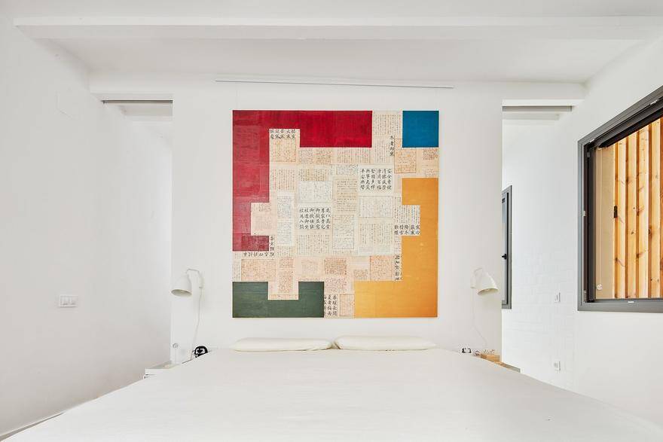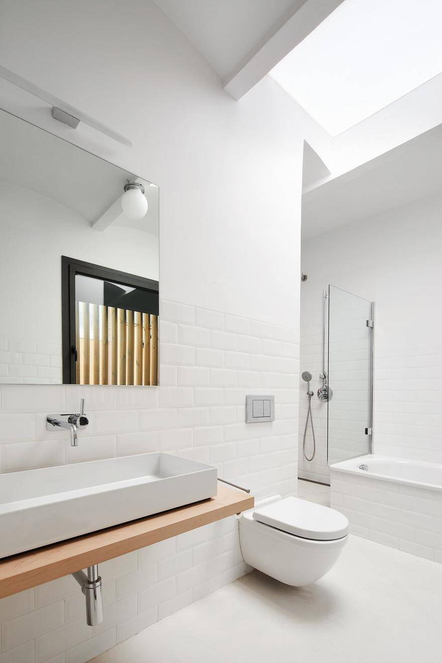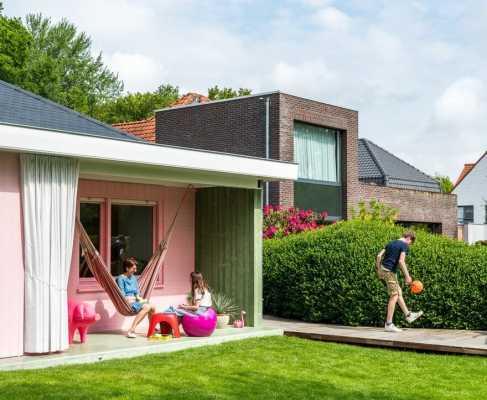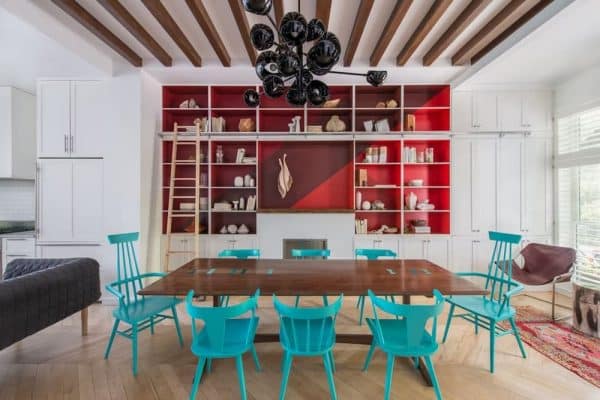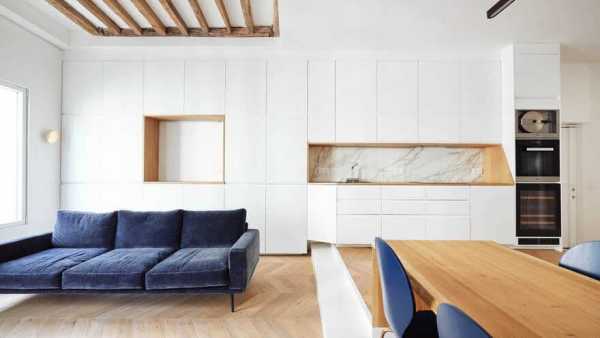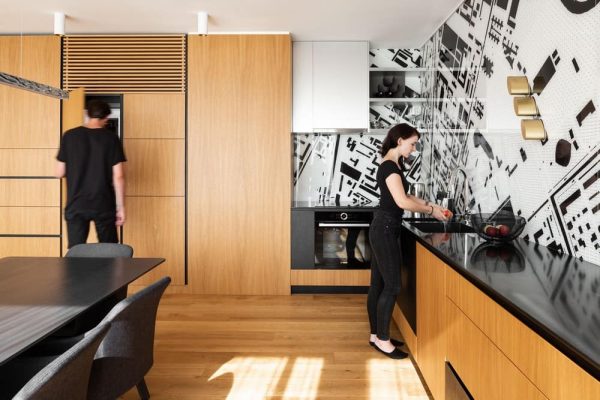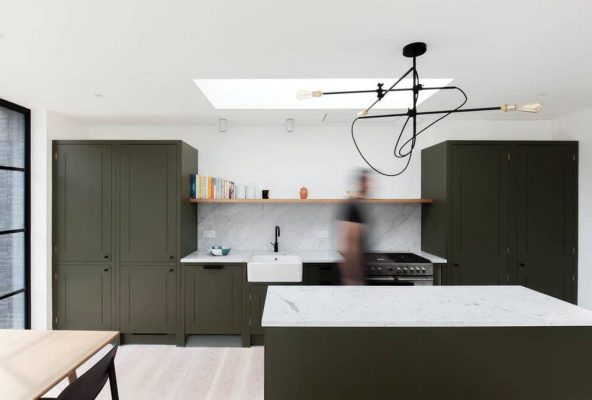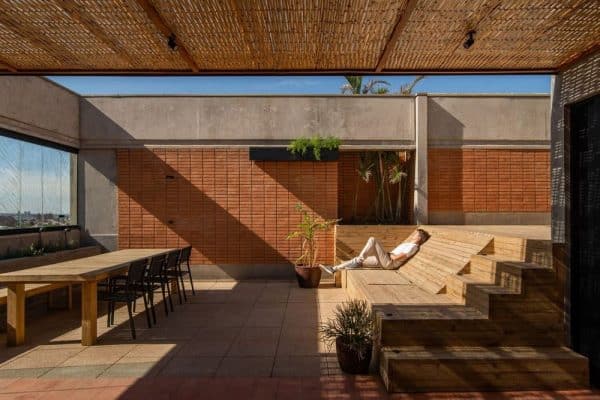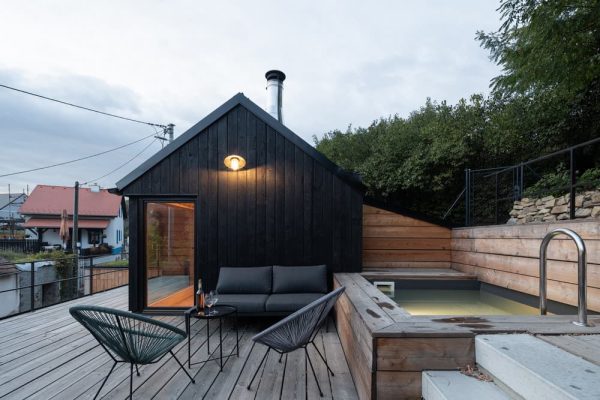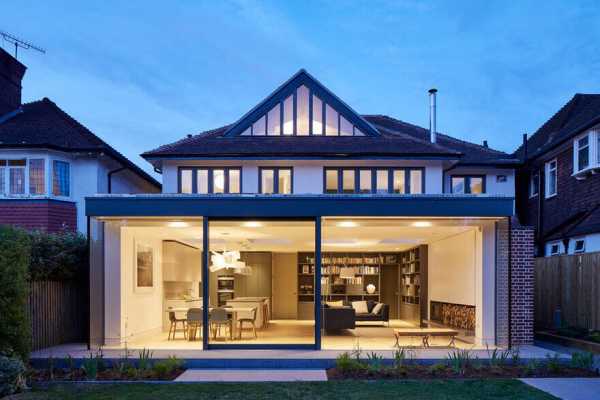Project: Old Book Warehouse Converted
Architects: Mas-Aqui Architecture & Interior Design
Location: Barcelona, Catalunya, Spain
Area: 1700 sqft / 180m2
Photographer: José Hevia
The Up Gracia Home Studio project is a conversion of a ground-floor publisher’s warehouse into a residence and atelier for an artist-architect couple. A dismal old book warehouse is completely transformed by Mas-Aqui into a bright and airy residence-atelier with a double apartment and patio-verandah plus a separate additional apartment unit.
The 250 m2 of the old book warehouse had not been updated in 60 years: It was run-down, dark, and divided. But, thanks to this renovation, the property now offers wide, open spaces full of natural light. In addition to these improvements, new drainage and floating flooring with thermic and impermeable insulation were also installed.
Guiding this architectonic and aesthetic project has been a holistic, fluid, and multiple-use concept for the space combined with the goal of converting the interior patio into the heart of the residence as it links the main living area with the atelier. These two zones are of similar width and offer open spaces that provide unique perspectives, in addition to maintaining privacy and harmony at all times of the day and night.
Positioned vertically and in parallel above the glass doors of the atelier are approximately 50 slats of Finnish wood which create a sculptured effect, providing a second skin to the atelier. The slats also screen the master suite from view, which is located above the atelier and accessible from the main salon by a staircase.
The atelier can be reached from the main living area by crossing the patio, but should the occupants wish to enter without having to go outside to the patio there is an innovative optional corridor that can be opened to connect the two spaces. A section of the metal wall can be swung open to a 45-degree angle where it meets the opened glass door of the atelier and both lock into place. The moveable wall also has a hidden triangular ceiling piece that provides a cap to the extended passageway.
The renovation has extended the life of this former warehouse, converting it into a home full of natural light that enters through the newly created apertures. It is a harmonious combination of Japanese and Catalan style that is simultaneously functional and elegant.

