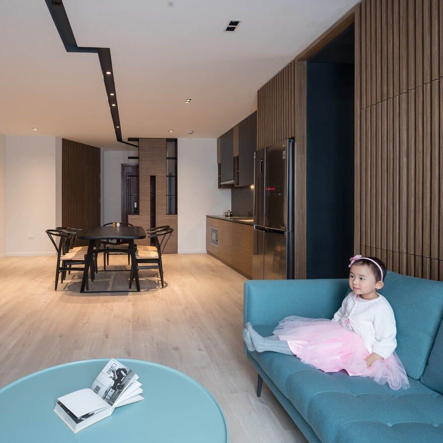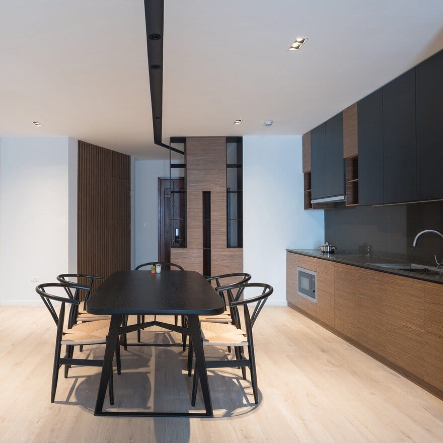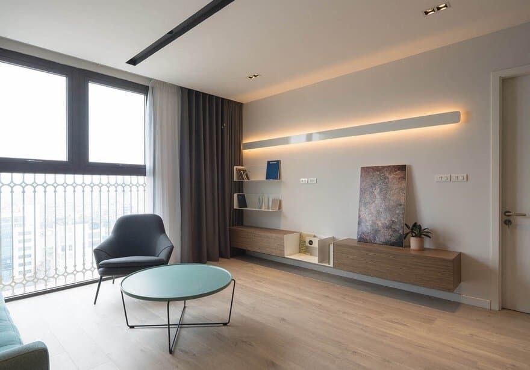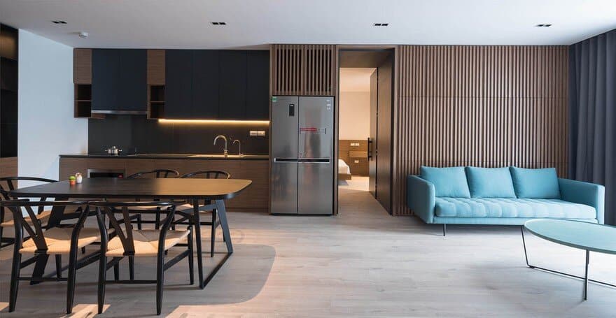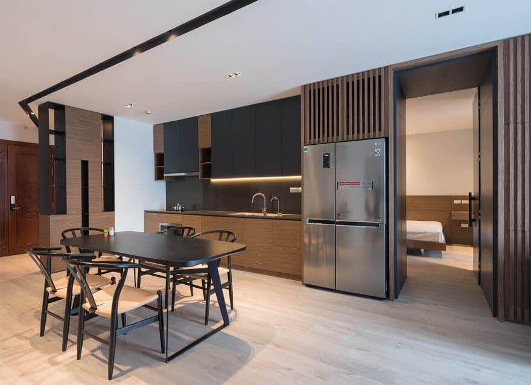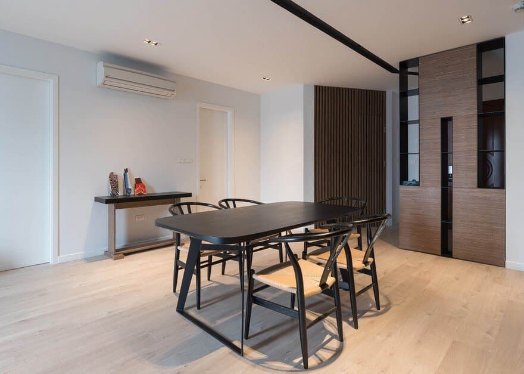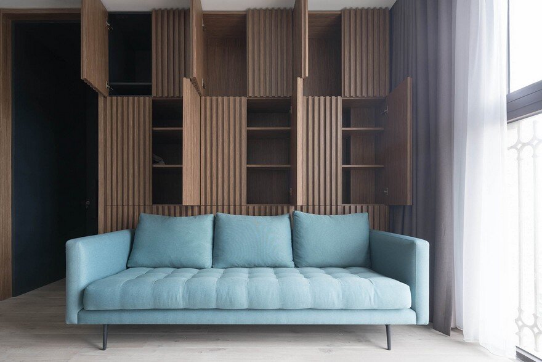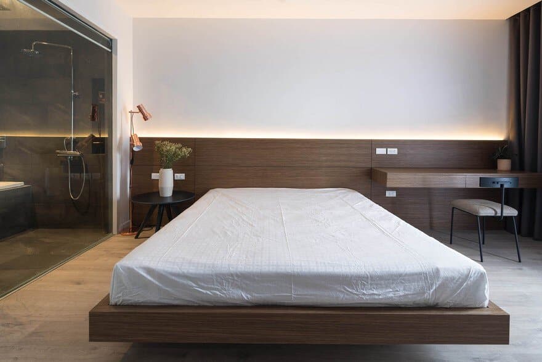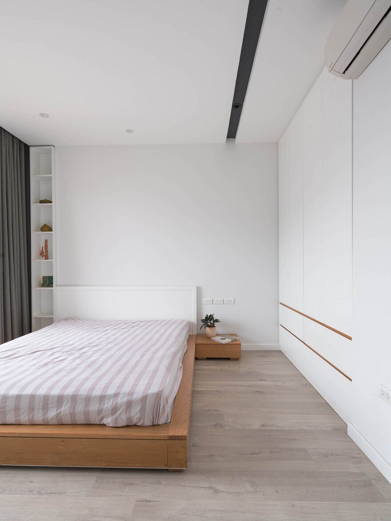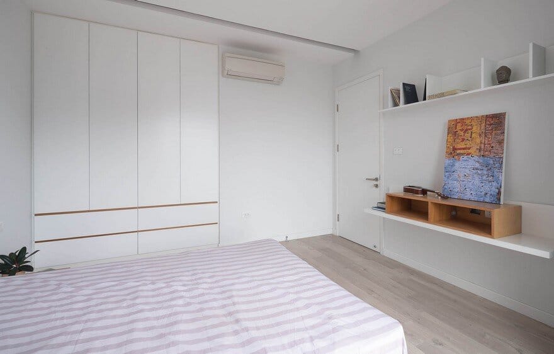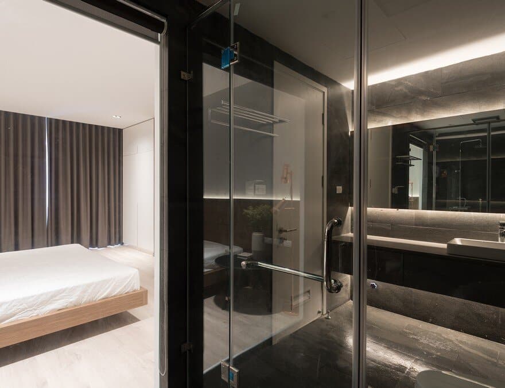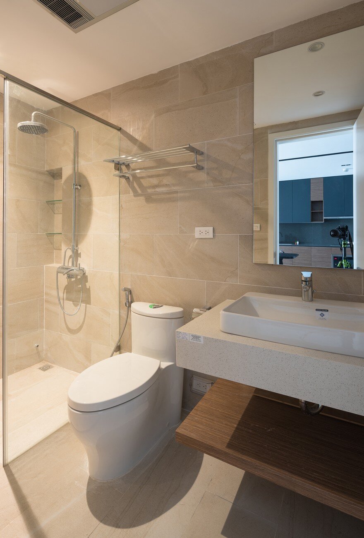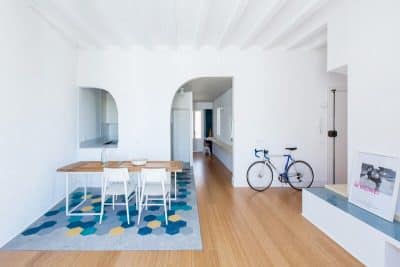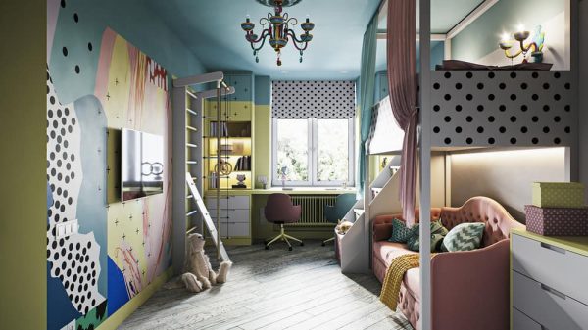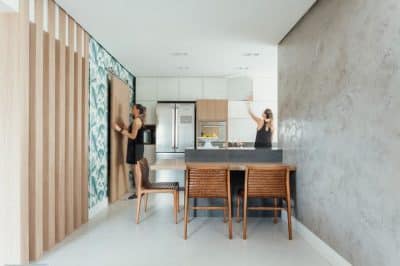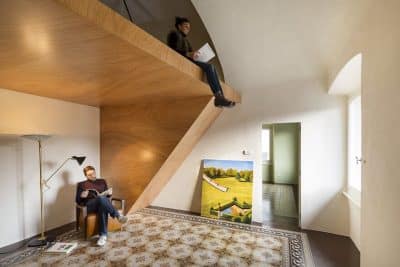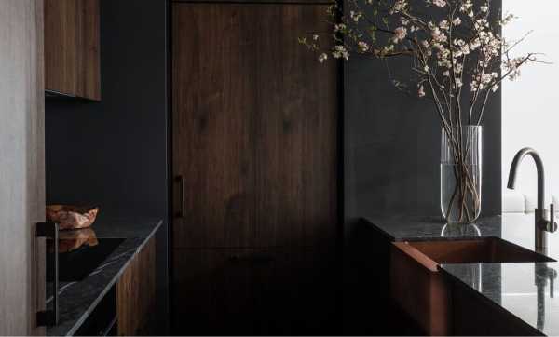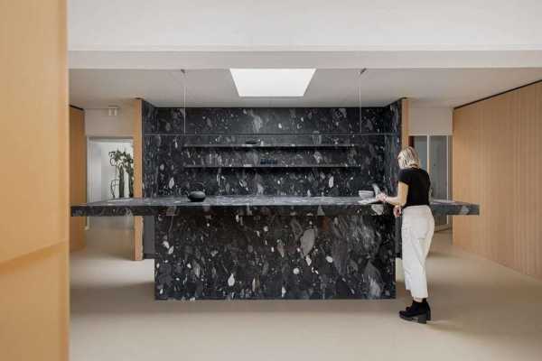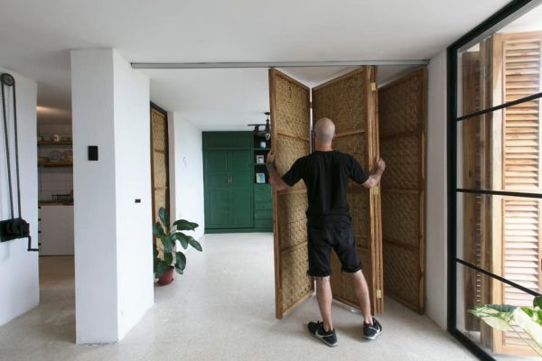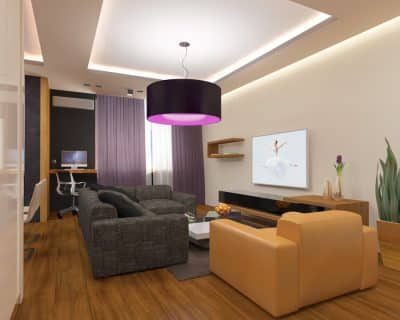Design: Flat6 Architects
Project: A.D02 Minimalist Apartment in Hanoi
Location: Hanoi, Vietnam
Area: 103m2
Year completed: 2017
Photography: Trieu Chien
Courtesy of Flat6 Architects
This apartment is in the same building, same area and type as A.D01 which we have done. The only difference is that A.D02 is symmetric with A.D01. But with the different needs of each customer we offer different space solutions. The kitchen is moved to a new location, connected to the wall system running along the length of the apartment. As a result, the old kitchen was transformed into a large storage. Master bedroom and rest room are also modified for simpler space.

