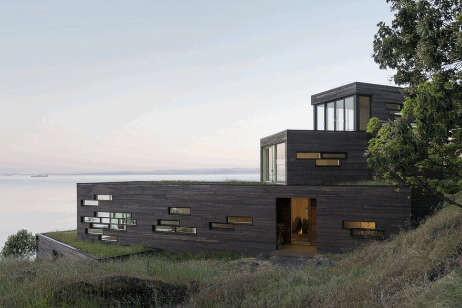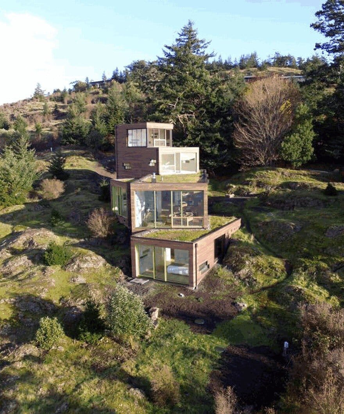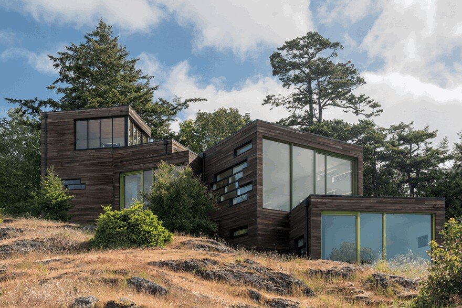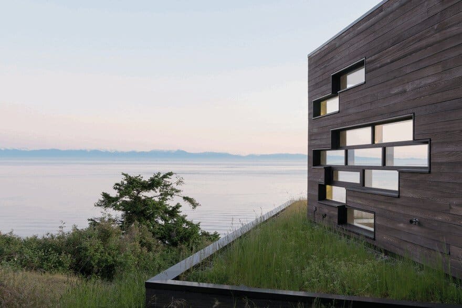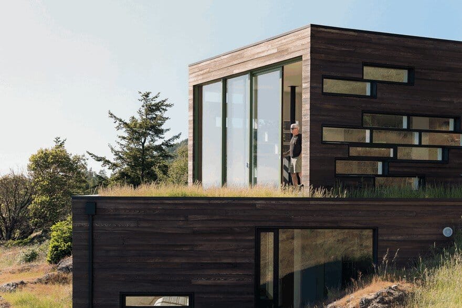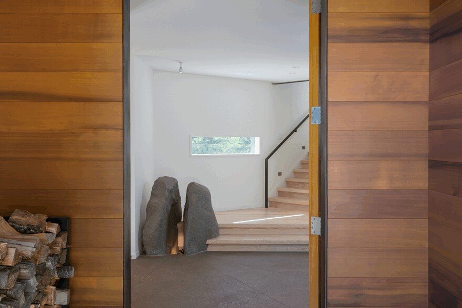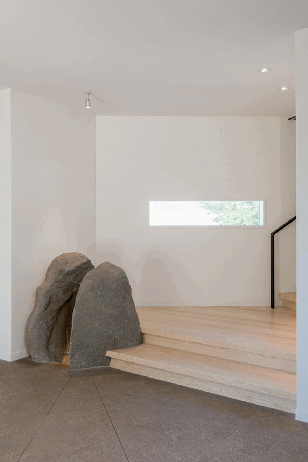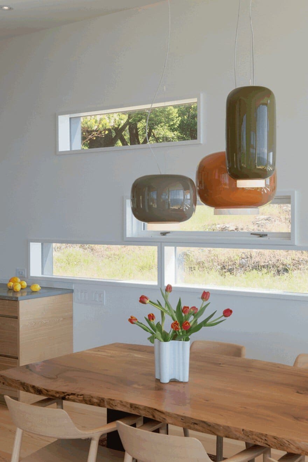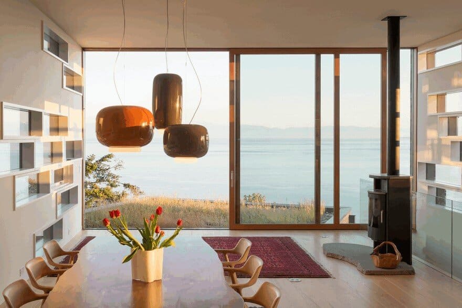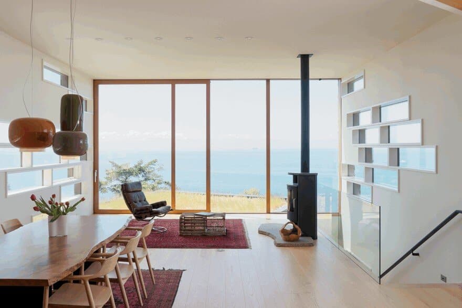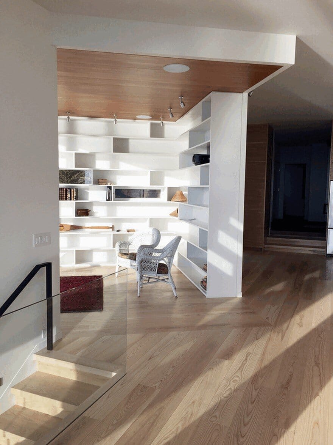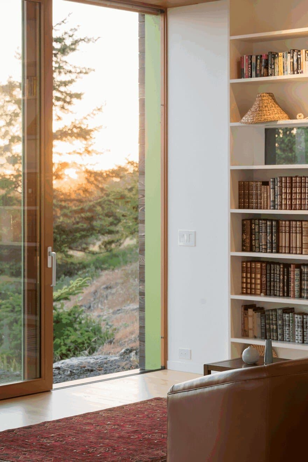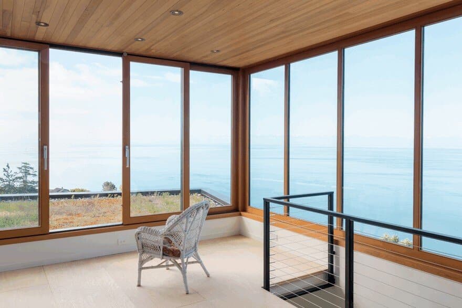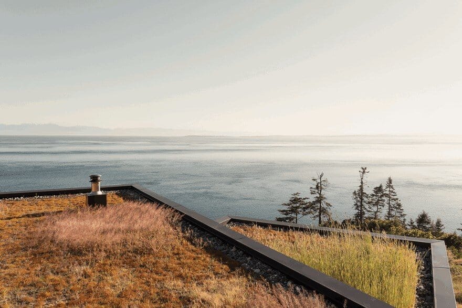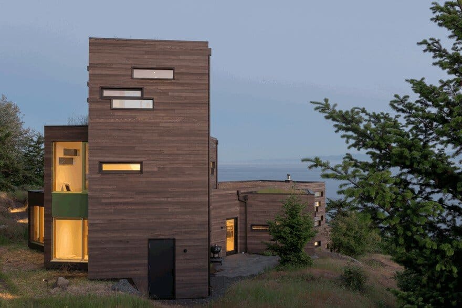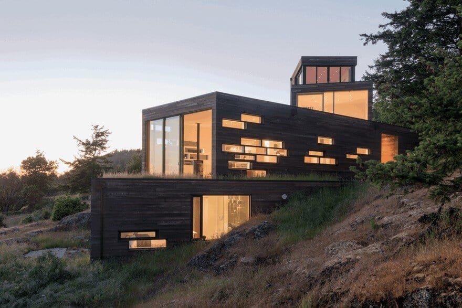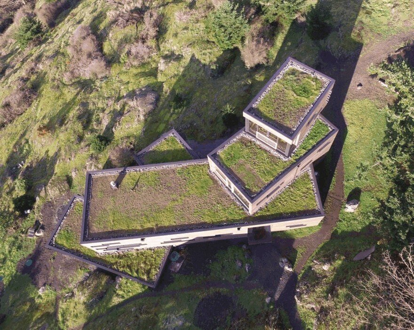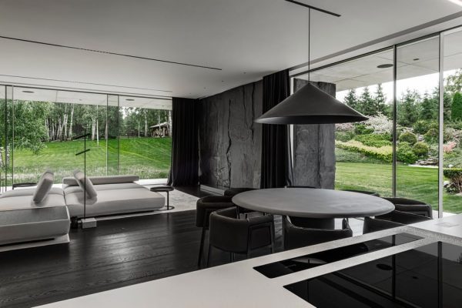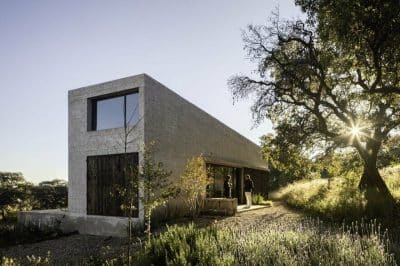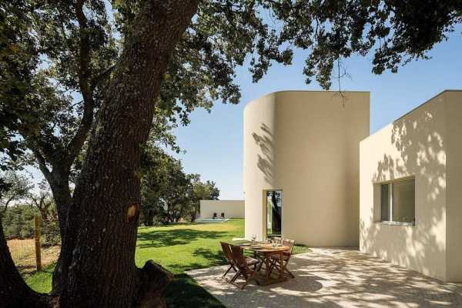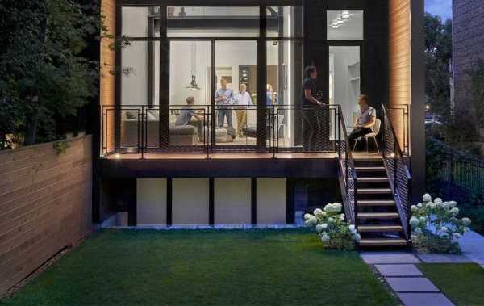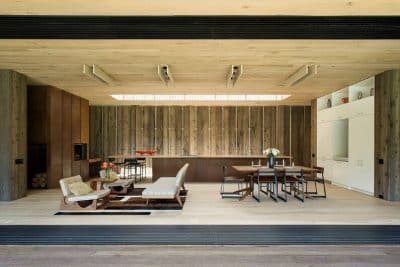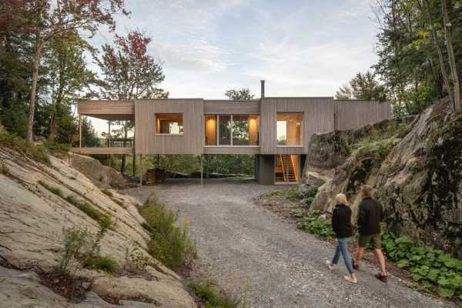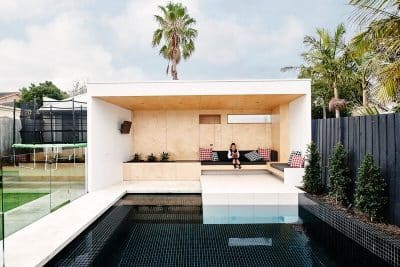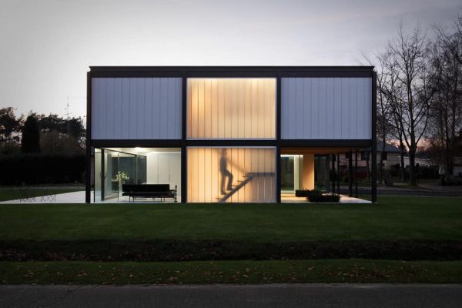Project: House in San Juan Island
Architects: Prentiss Balance Wickline Architects
Contractor: Robert Mancuso
Structural engineer: Lori Brown (Evergreen Design)
Location: San Juan Island, Washington, United States
Area 3612 SF
Photography: Eirik Johnson
This Family House in San Juan Island, designed by Prentiss Balance Wickline Architects, is an architectural marvel anchored to a rocky slope overlooking expansive water views. This house beautifully embodies the clients’ desire to connect with both the immediate landscape and the distant vistas. Cascading organically down the hill, the structure remains firmly rooted to the earth while rising high above the ground. The complex form serves a simple yet profound purpose: capturing the beauty of this spectacular site.
Thoughtful Design and Structure
The house is composed of stacked boxes that culminate in large lift-slide doors, directing each interior space towards specific views. Moreover, clusters of smaller horizontal lites perforate the walls, allowing natural light to enter and offering glimpses of the local terrain. As the volumes shift upslope, they create grass-roof patios accessible from each story, providing a unique blend of architecture and nature. Additionally, the sparse tree cover opens up each view outward over the water, offering breathtaking sights southward toward Port Angeles and southwest to Victoria and Port Townsend.
Main Living Spaces
The main volume of the house contains an open living, dining, and kitchen space. This area is airy and filled with sunlight, creating a warm and inviting atmosphere. A wood-burning stove adds coziness for cold nights. Furthermore, a reading room tucked into a nook on the side is formed by walls of bookcases, seamlessly integrating with the smaller scattered window pattern. Towards the back of the ground floor, a bath, storage, and office complete the functional spaces, ensuring practicality alongside beauty.
Private and Guest Suites
The master suite enjoys privacy in the basement level, which is dug into the slope, providing a secluded and serene retreat. In contrast, the second level hosts a guest suite, offering comfort and luxury to visitors. Topping the stack is an open art studio space, providing a creative haven with stunning views, perfect for inspiration and artistic endeavors.
Conclusion
In conclusion, the Family House in San Juan Island by Prentiss Balance Wickline Architects is a testament to the harmonious blend of landscape and architecture. By thoughtfully integrating the house into the rocky slope and orienting it towards breathtaking views, the architects have created a home that is both a part of and apart from its natural surroundings. This residence stands as a beautiful example of how architecture can enhance and celebrate the natural beauty of its location, providing a serene and inspiring living space for its inhabitants.

