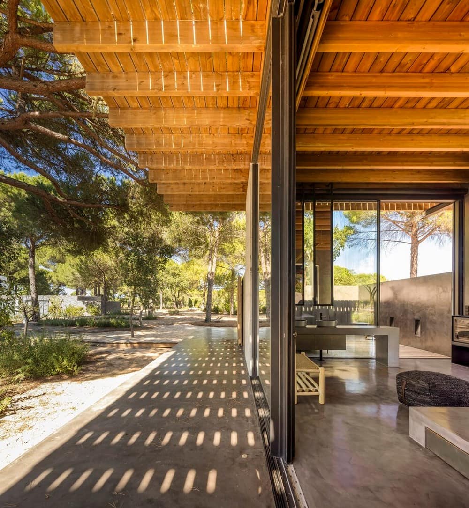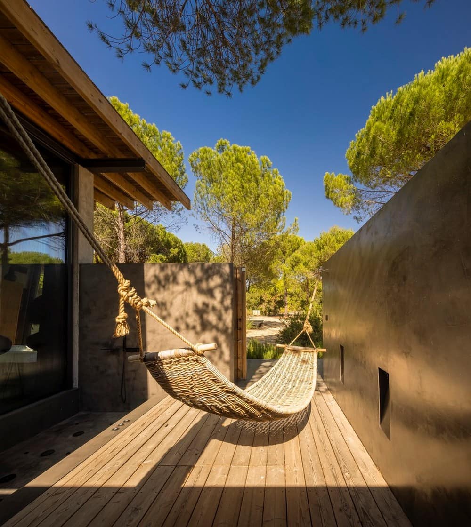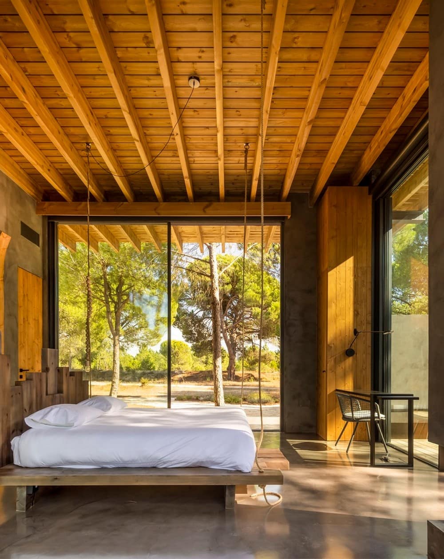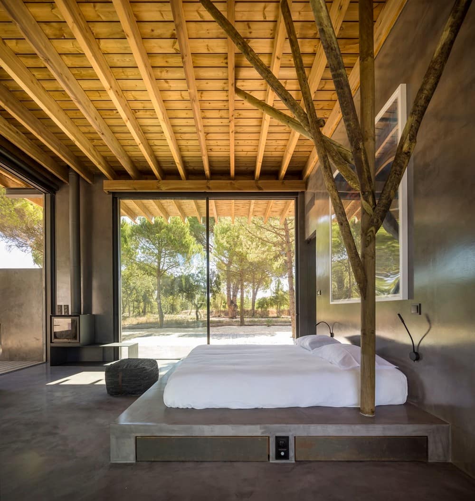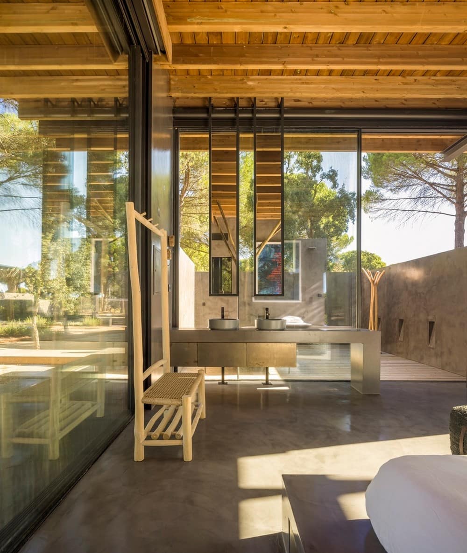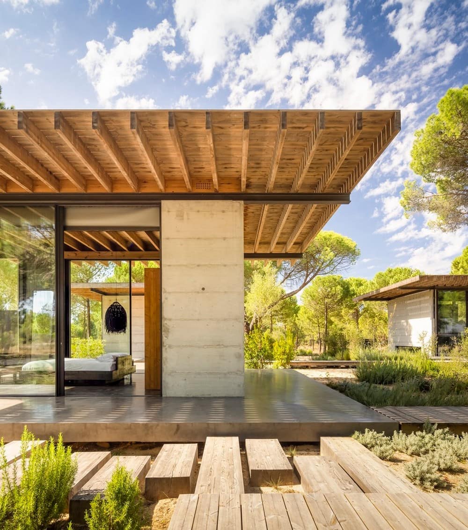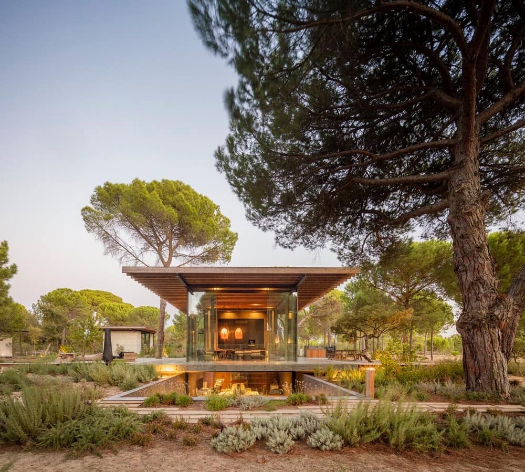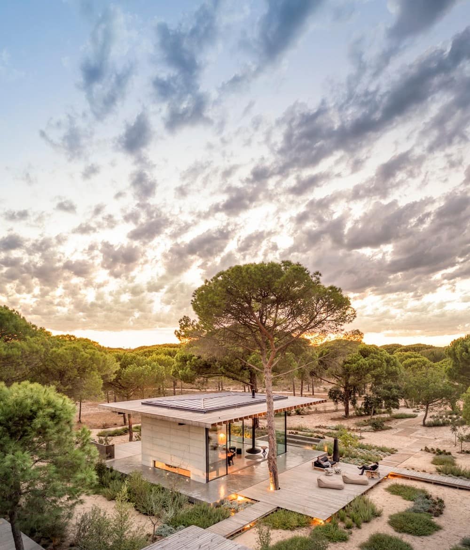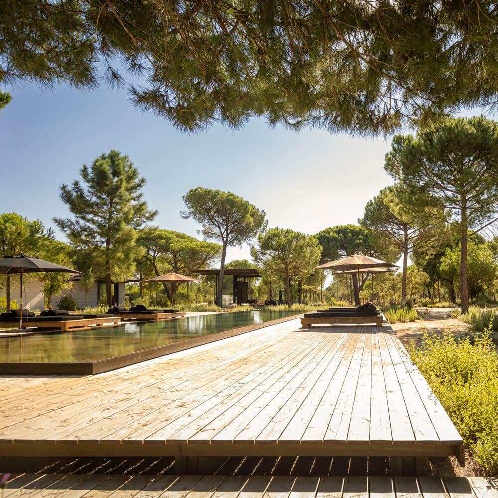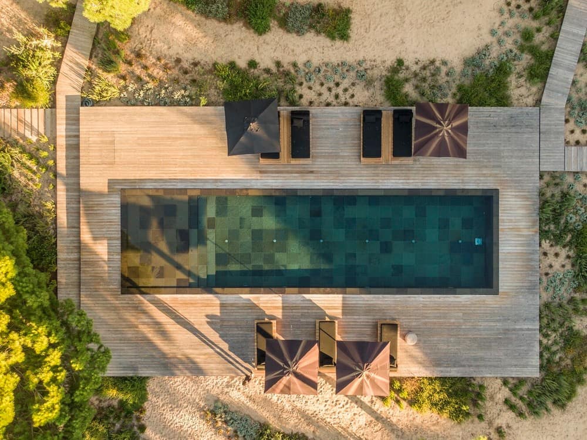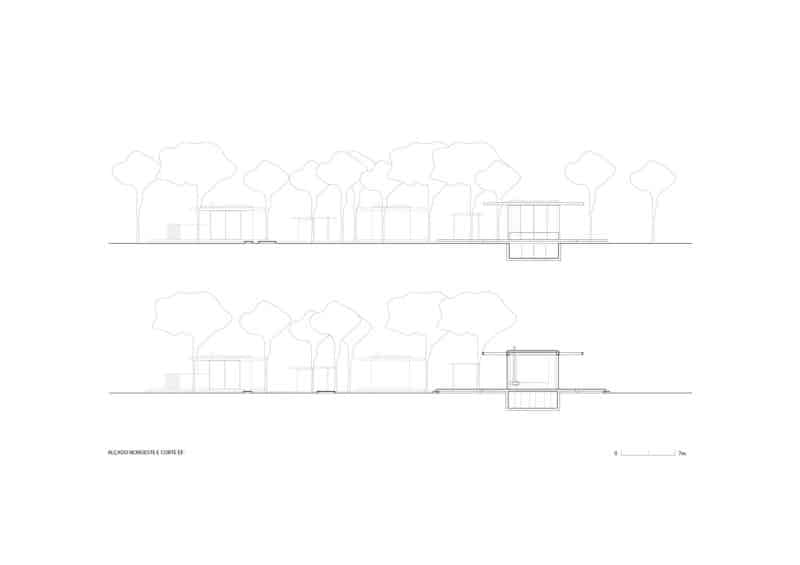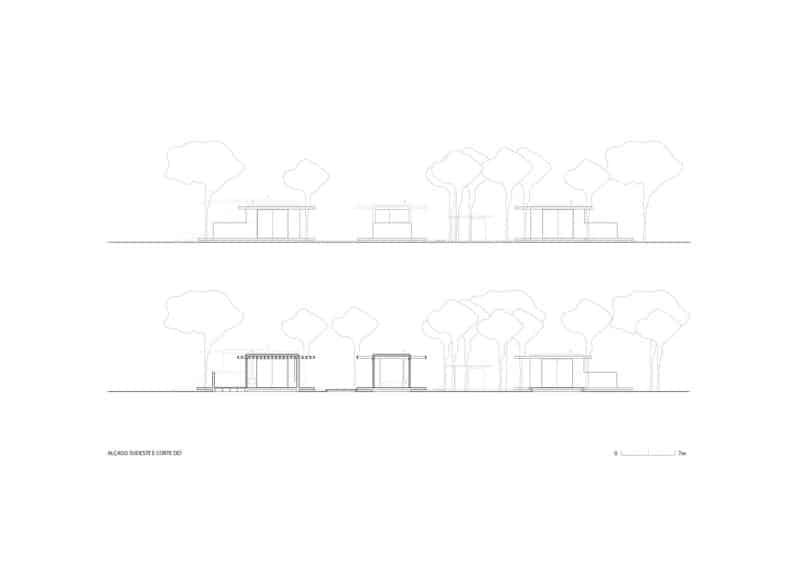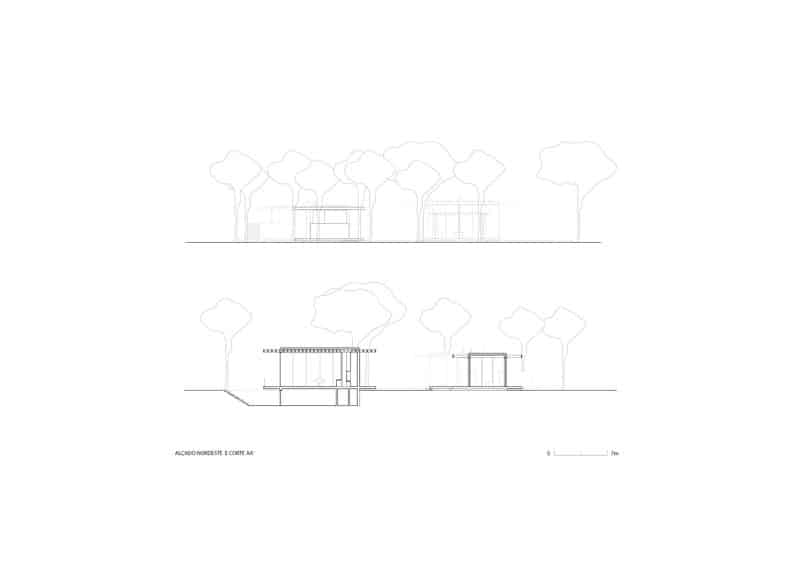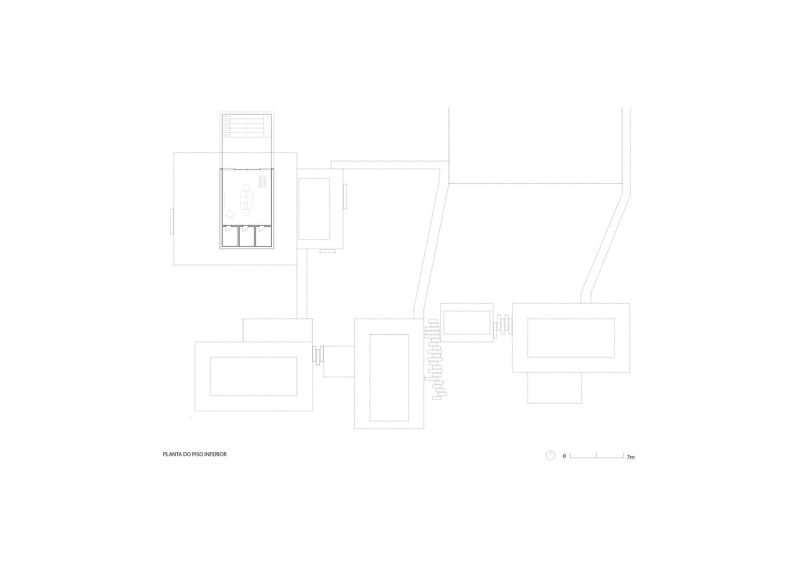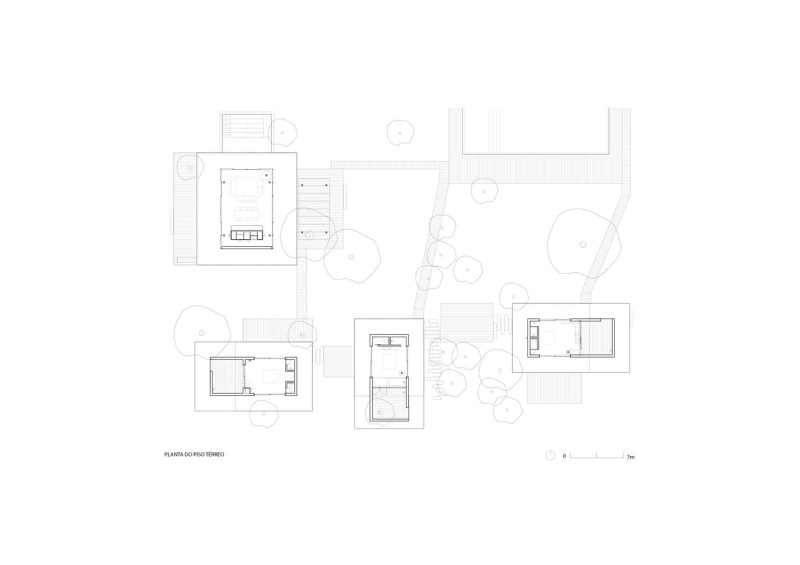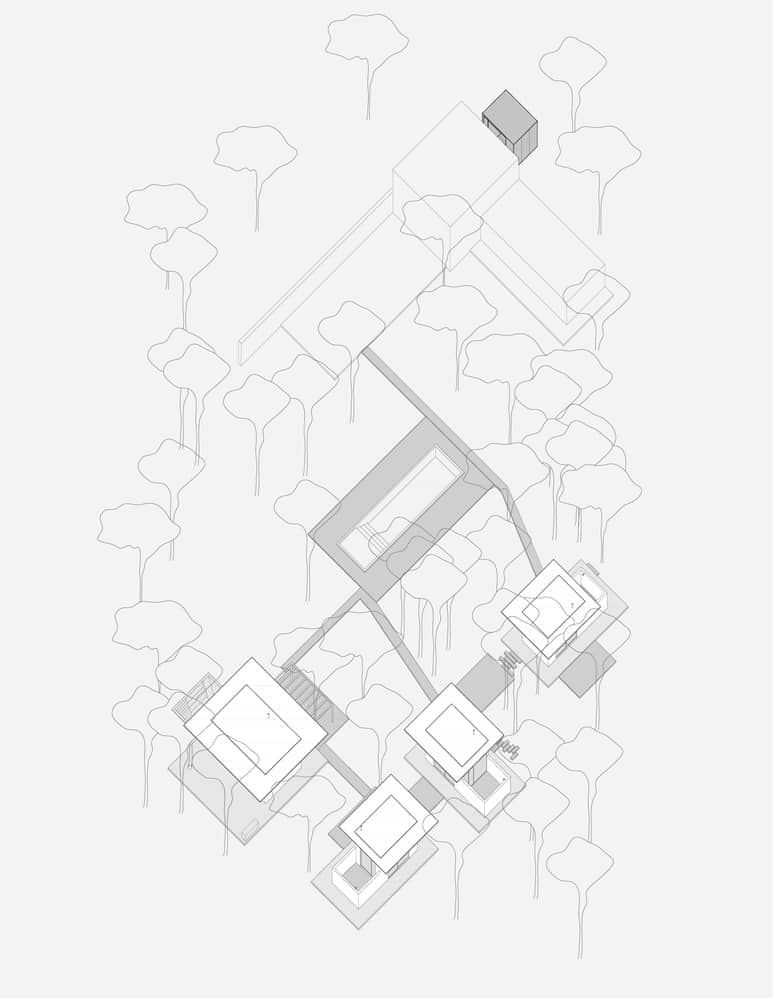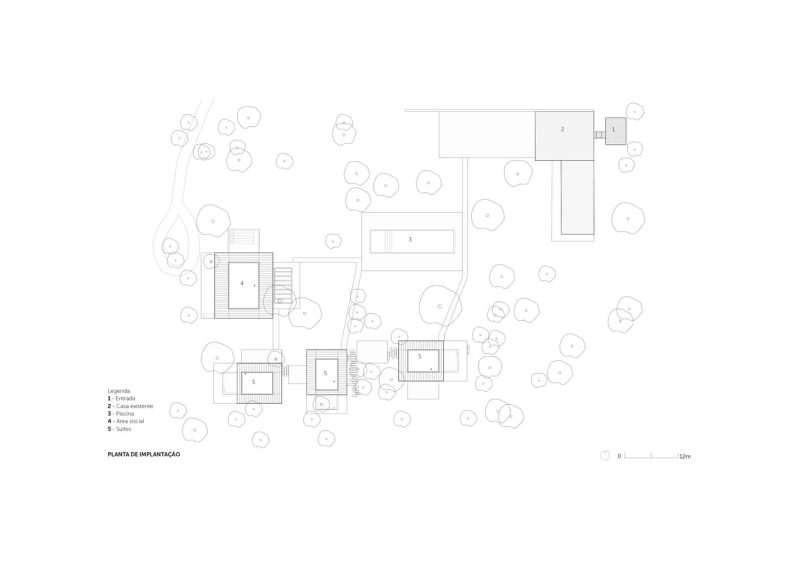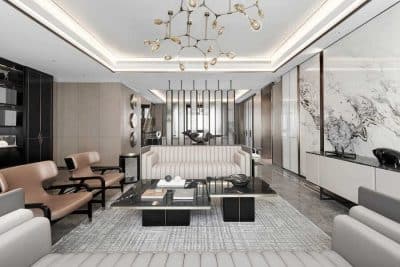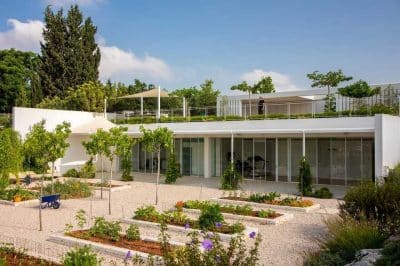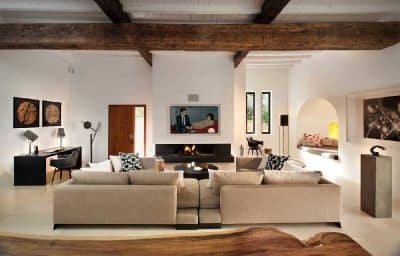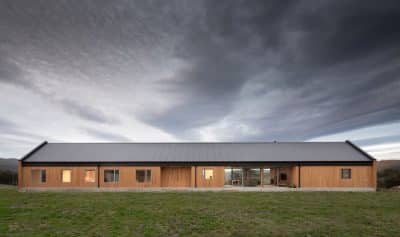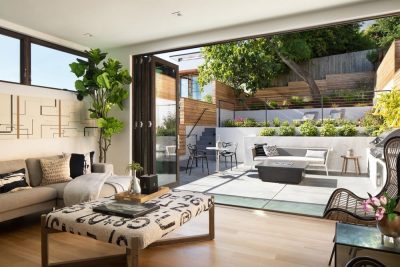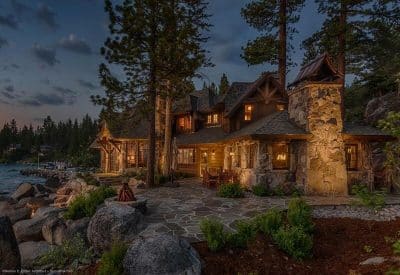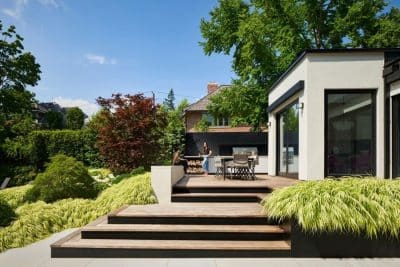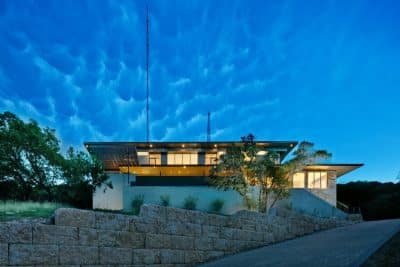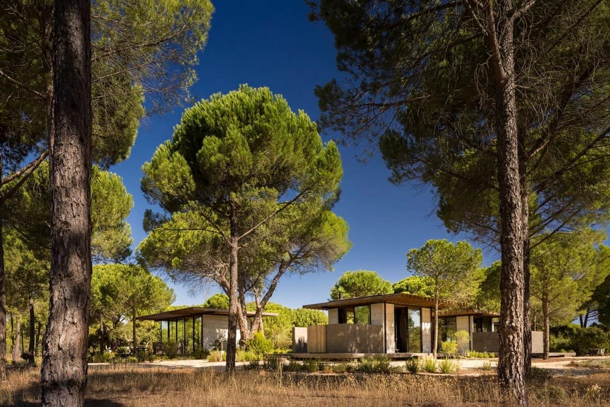
Project: MJA House
Architecture: Pereira Miguel Arquitectos
Location: Comporta, Portugal
Area: 250 m2
Year: 2021
Photo Credits: Fernando Guerra | FG+SG
Located in Comporta, MJA house results from an extension of the existing house on site. The project is made up of four distinctive volumes that are perpendicular to the main house, a set of access paths, and a pool, the central piece of all these elements. The new volumes are defined by rectangular concrete platforms, laid on the site on only one level.
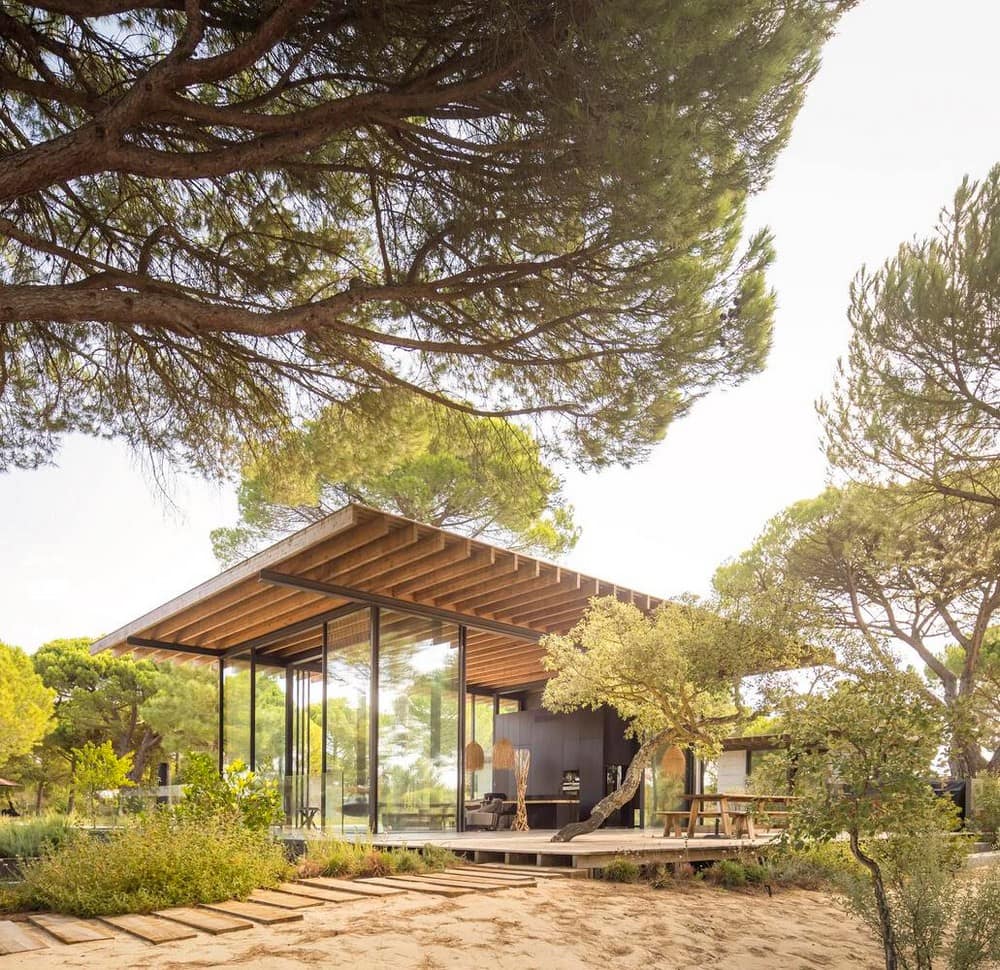
The implantation on site was thought out so all the existing trees could be preserved, by placing the volumes between the trees in a way that would best fit the solar orientation of the site. The volumes were placed by studying the relationship to the existing house, to create a strong connection between the volumes. It is exactly this distance between the existing and the new that makes the whole project fit into the landscape around it.
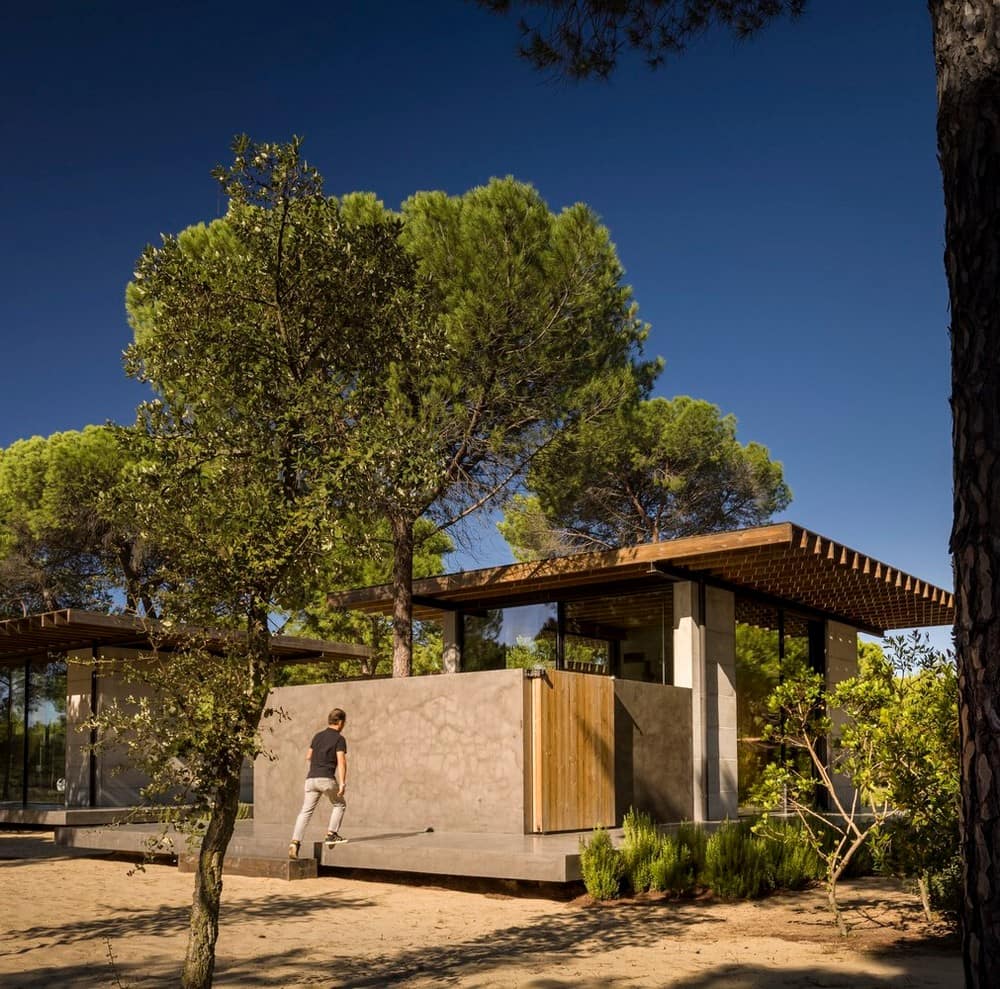
This way, the connection between the pre-existing and the new construction is done by a path of wooden planks, that starts at the southeast side of the garden, and leads to the four parallelepiped volumes. In addition to the paths, a new entrance to the house was created, that works as an exterior entrance space. The goal with this volume, which was clad in reflective glass, was that it would disappear completely and blend into the landscape. Therefore, creating a spatial relationship between the entrance and the house.
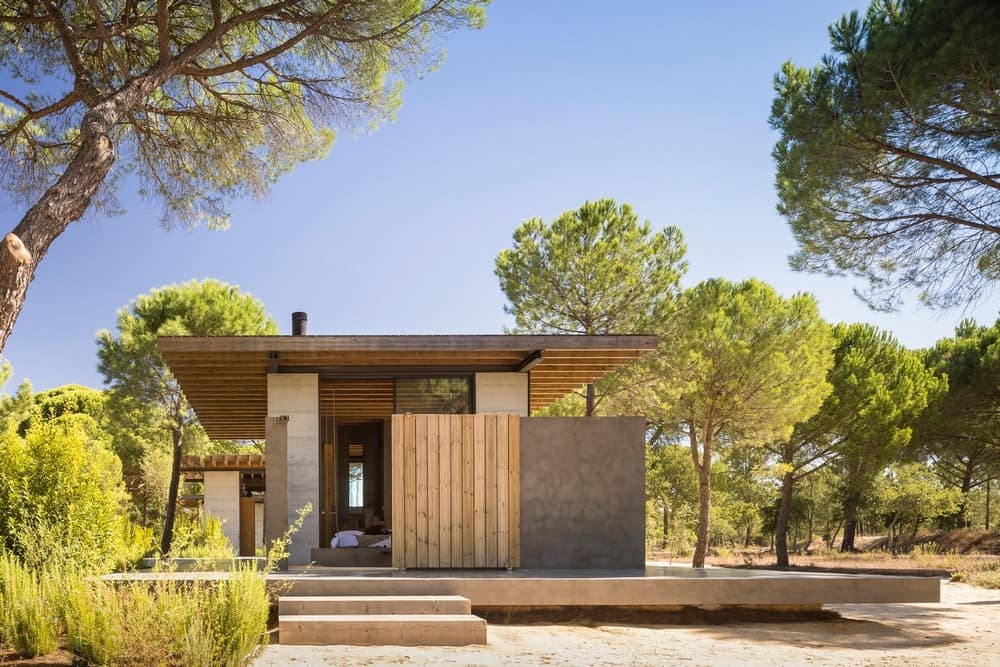
The four volumes all have a similar language and construction system, however, one of them stands out as it is larger than the others. This is the social area, that has a living and dining space. These volumes are characterized by flat platforms that create the roof in addition to the wooden beams that extend from the interior of the space to the exterior. The roof projections, not only create a generous shaded area around the volumes, protecting the internal spaces during the summer, but also create an indoor/ outdoor living experience, and brings attention to the landscape.
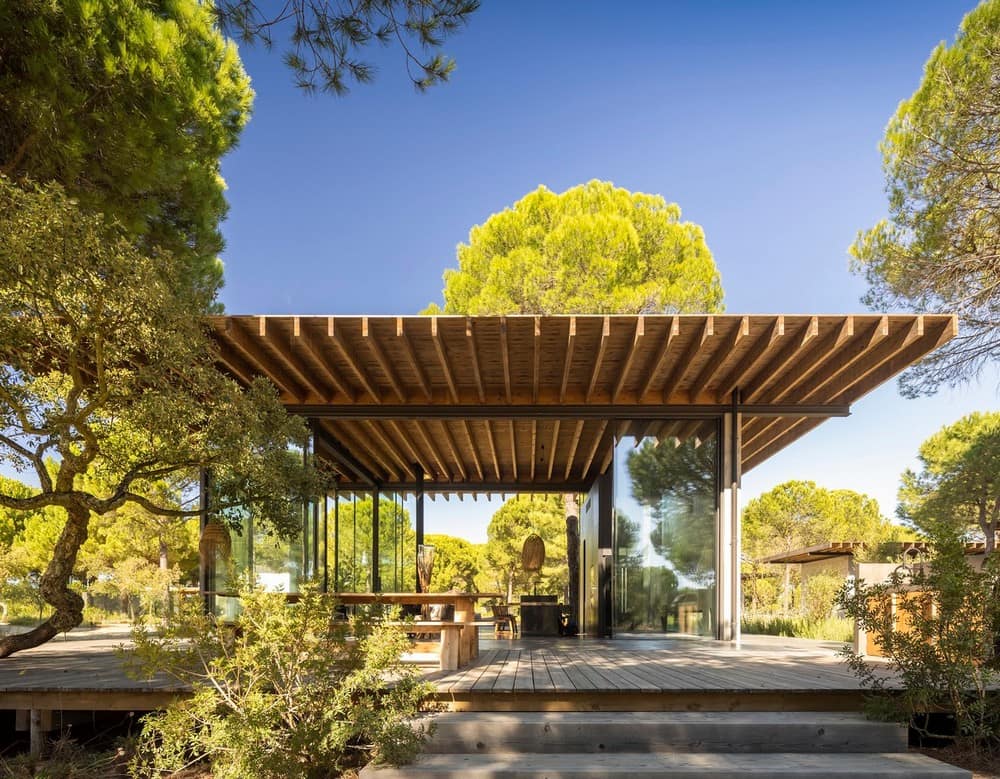
In order to promote the indoor/ outdoor lifestyle, that was inspired by the natural landscape, each bedroom has a small private exterior patio. Together these spaces make up the bedroom suites, with a bedroom and private bathroom. The bathrooms are defined by the wooden plank flooring also used in access paths around the site.
