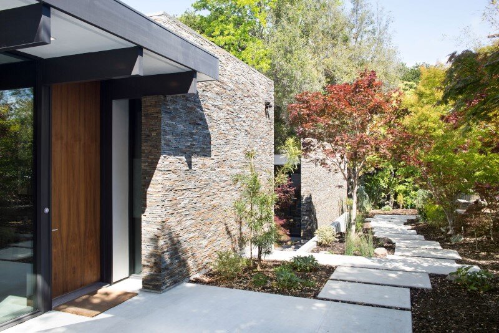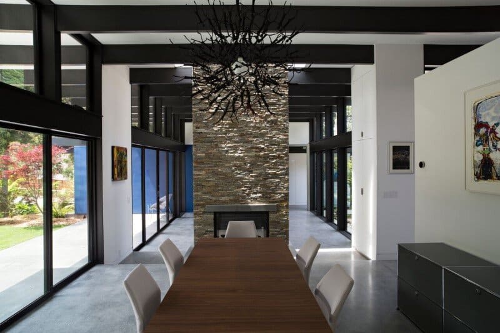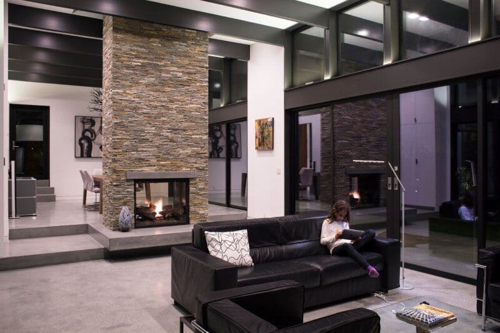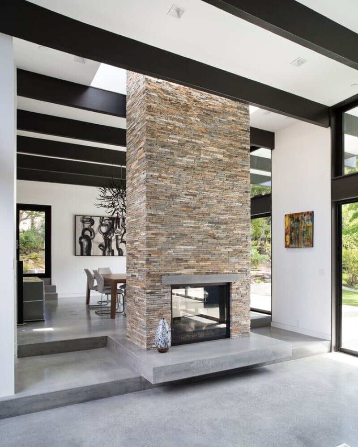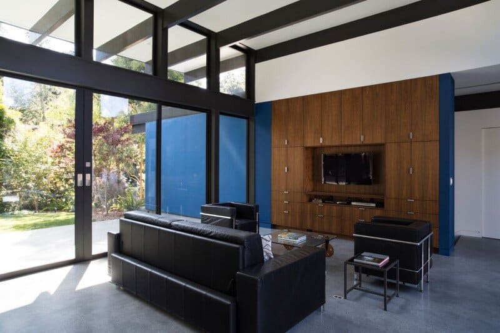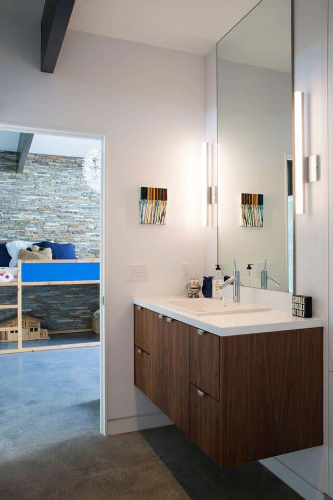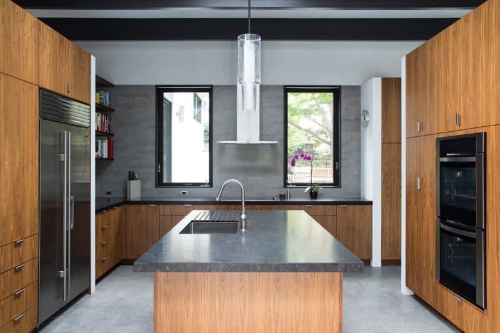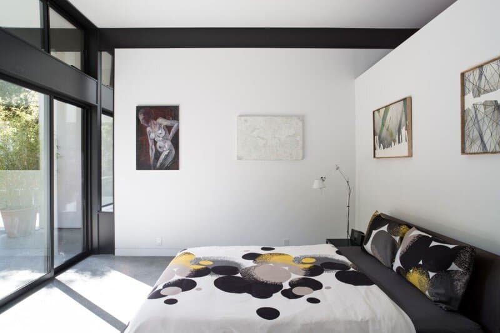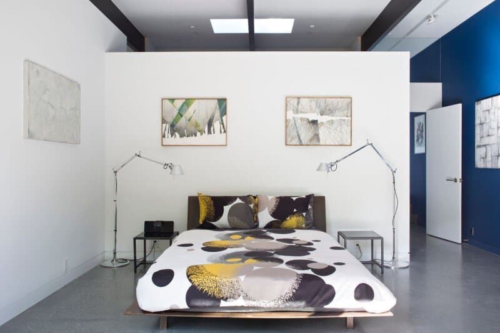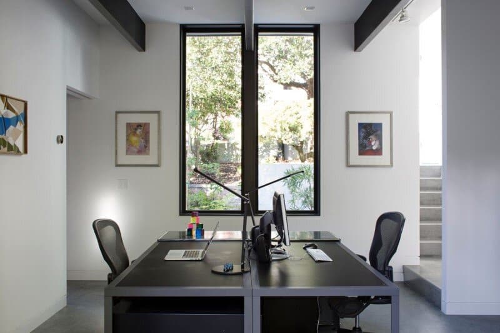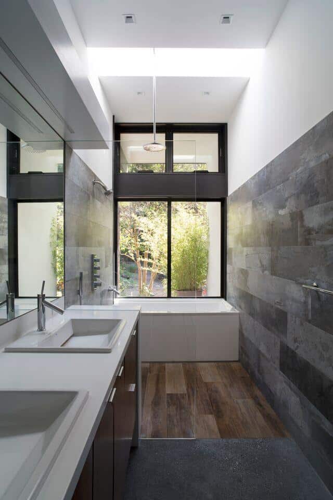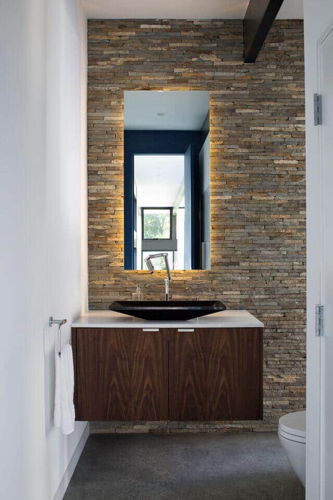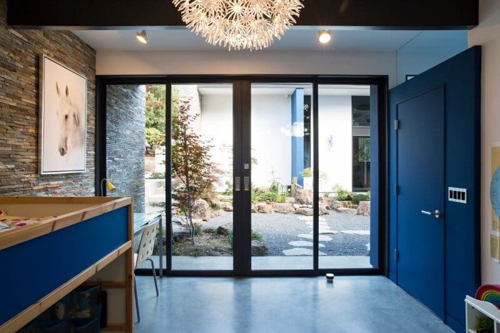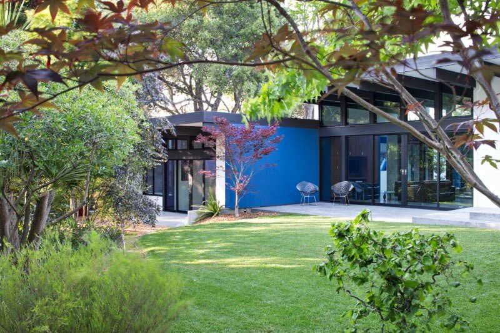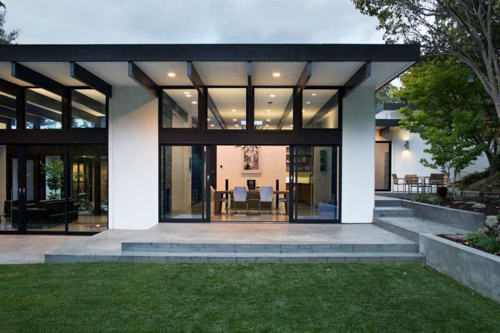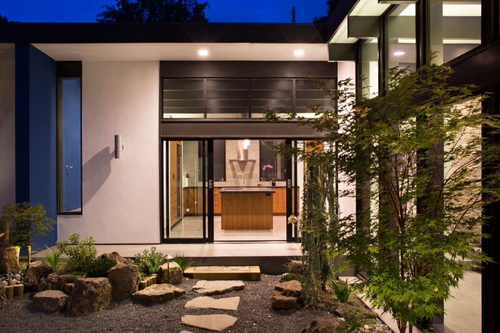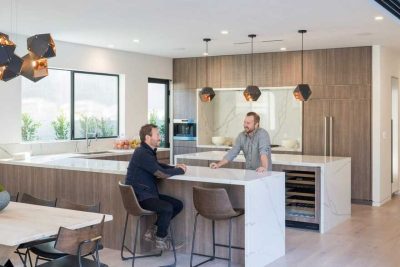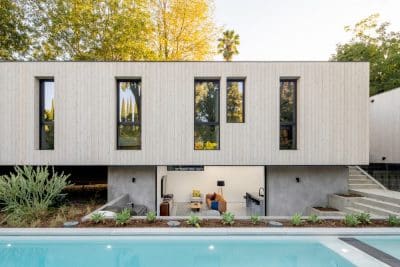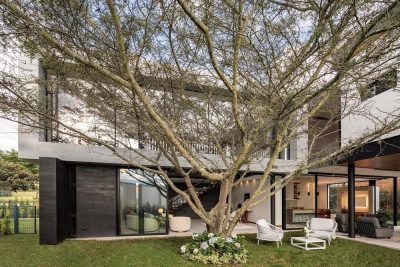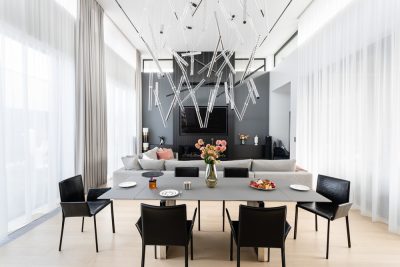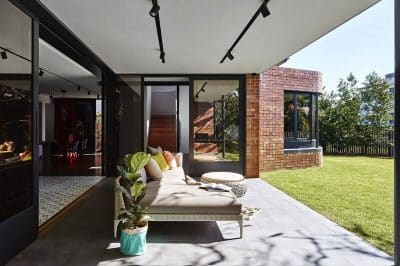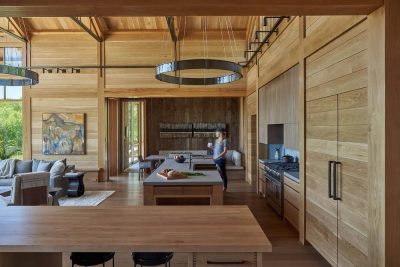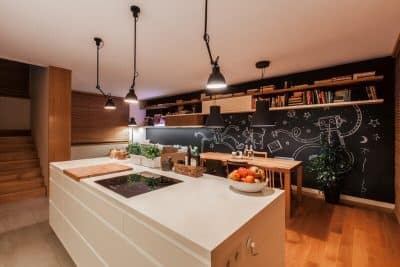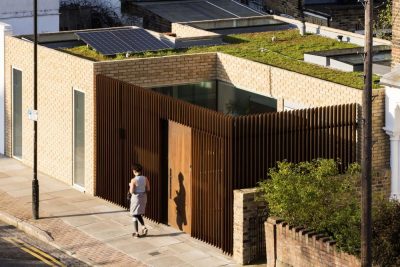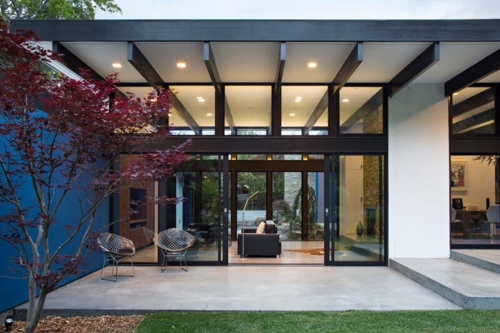
Project: Modern Atrium House
Architects: Klopf Architecture
Project Team: John Klopf, AIA, Geoff Campen, Angela Todorova, and Jeff Prose
Structural Engineer: Alex Rood, SE, Fulcrum Engineering (now Pivot Engineering)
Landscape Designer (atrium): Yoshi Chiba, Chiba’s Gardening
Landscape Designer (rear lawn): Aldo Sepulveda, Sepulveda Landscaping
Contractor: Augie Peccei, Coast to Coast Construction
Photography ©2015 Mariko Reed
Location: Belmont, California
Year completed: 2015
San Francisco-based Klopf Architecture recently completed Modern Atrium House for a family of three. The house is located in Belmont, California. The owners, inspired by mid-century modern architecture, hired Klopf Architecture to design an Eichler-inspired 21st-Century, energy efficient new home that would replace a dilapidated 1940s home for a family of three. Klopf and the owners planned a home that is modern, connected to nature at every turn, simple, and modular with a sense of composure, restfulness, and highly energy efficient.
The home follows the gentle slope of the hillside while the overarching post-and-beam roof provides an unchanging datum line. The changing moods of nature animate the house because of views through large glass walls at nearly every vantage point. Every square foot of the house remains close to the ground creating and adding to the sense of connection with nature.
Enter through simple planes of stacked stone and white stucco below street level to reveal the roomy, open spaces that are progressively revealed as one flows through the Modern Atrium House. Progress through the spaces, stepping down with the sloping hillside until you arrive in the indoor/outdoor living room. The large, green, landscaped yard and Japanese garden-inspired atrium are visible through two large walls of glass.
The changing moods of nature are reflected in the house due to the direct outdoor views at nearly every vantage point in the house. But with the house being on a large, wooded lot and down below the street, the owners are connected to nature all around but still afforded privacy from all sides. They are also protected from the elements: the super-insulated house with overhangs and heat-mirror glass requires no air-conditioning and exceeded California’s strict energy codes by almost 40%.

