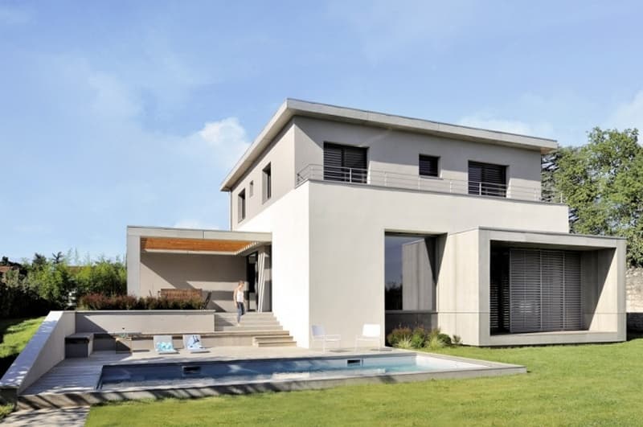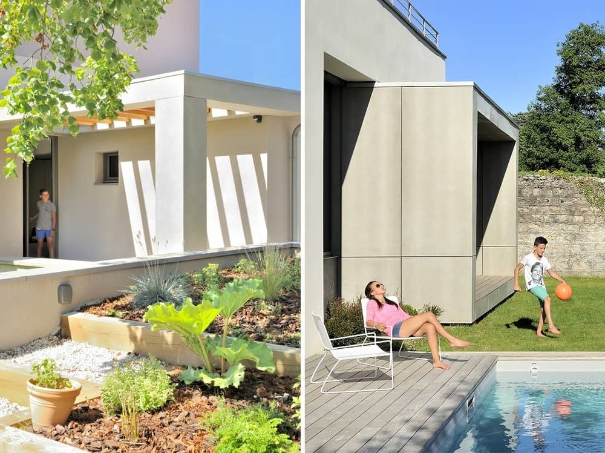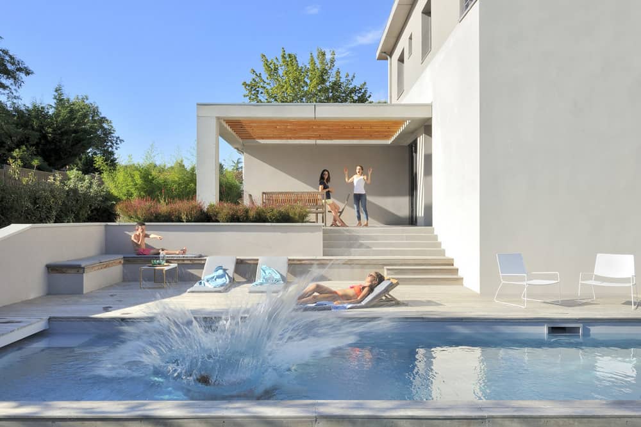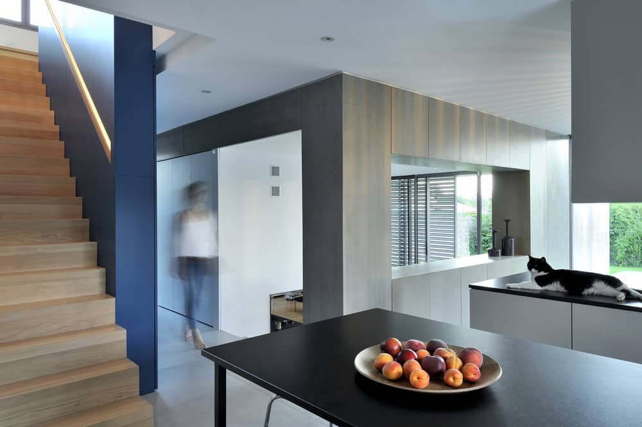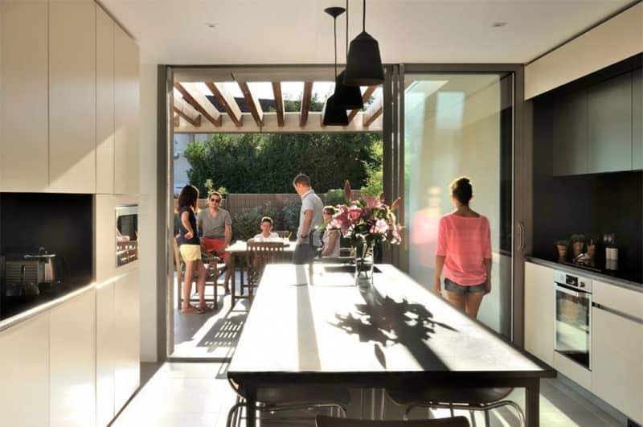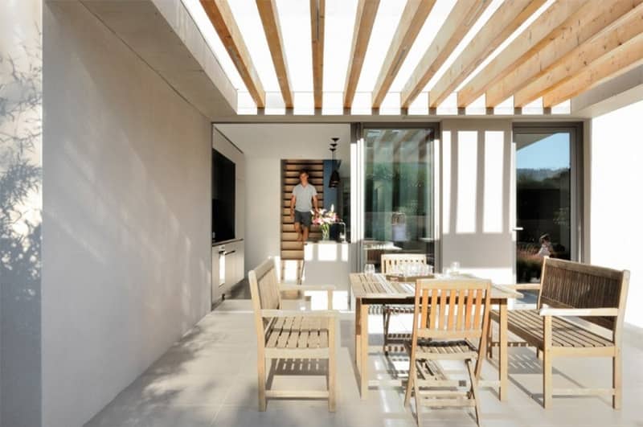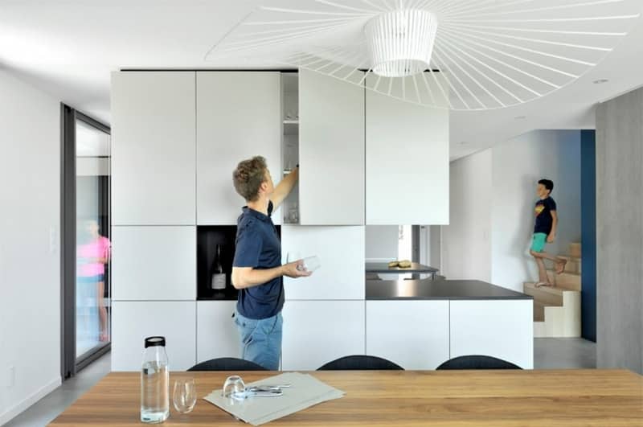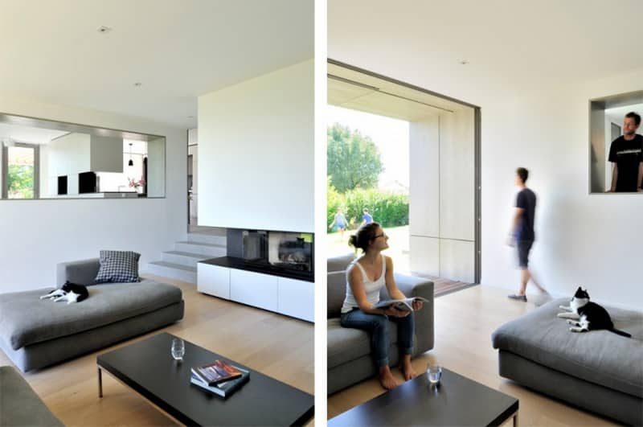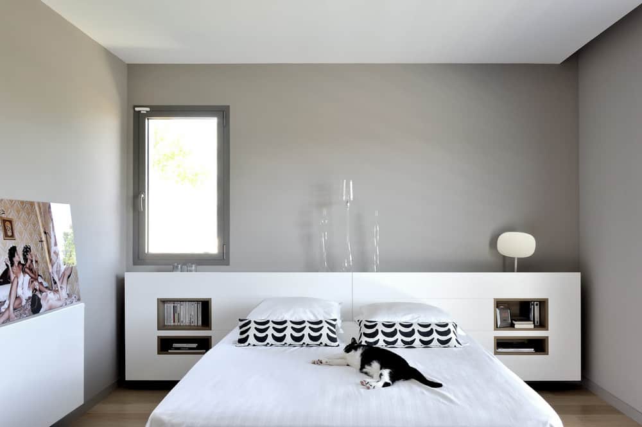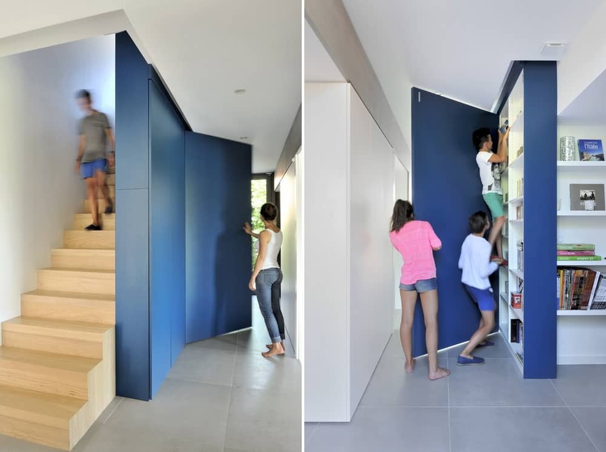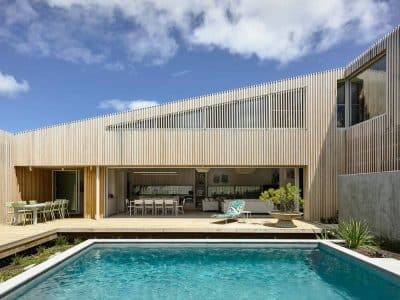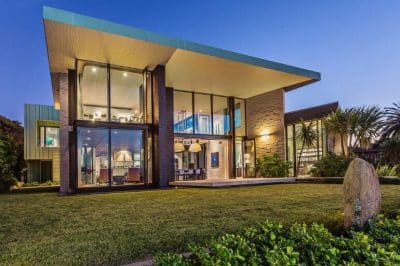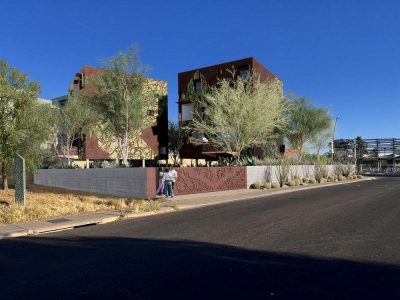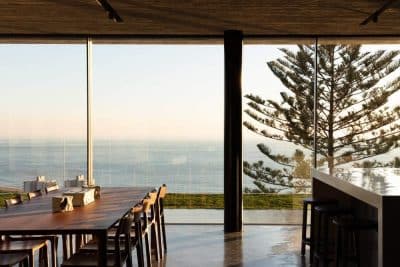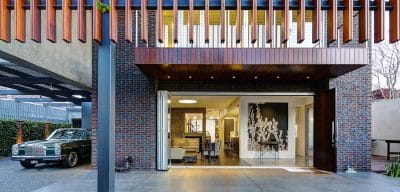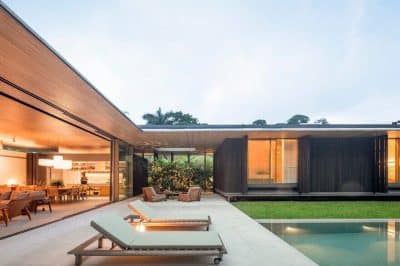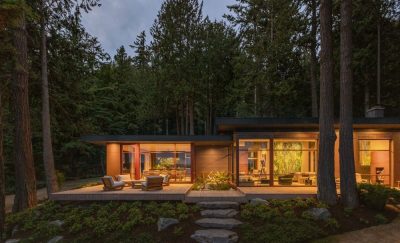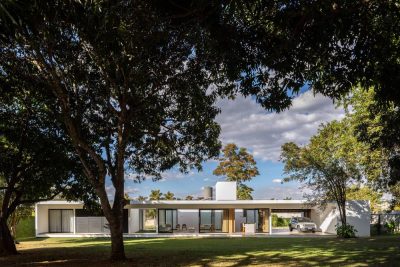Project: Modern Two Storey House
Architects: Dank Architectes
Location: Chazay d’Azergues, Lyon, France
Area: 200m2 + garage 30m2
Photo Credits: Frenchie Cristogatin
Text by Dank Architectes
Sheltered behind dividing stone walls and dense pre-existing hedges, their “family” project was made possible in the intimate and calm environment to which they aspired. This land does not benefit from a remarkable view due to a topography with a too low slope, the idea was to develop a project on the scale of the garden whose landscaped arrangements would be the backdrop for the daily activities of the house.
This Modern Two Storey House was thus designed so that the ground floor can “radiate” on its four sides, on the same level as the garden through very large openings and glazed communications. The resulting compact and square plan integrates two complementary volumes as “slipped” under the supporting structure of the floor on two opposite angles, allowing to frame and emphasize these four entrances and exits to the garden and the associated “through” circulation.
The main entrance (north) and access to the dining area terrace (west) slide along the garage-laundry-kitchen unit. In contrast, the main view of the garden (south) and access to it from the office and the guest bedroom (east) is via the volume of the living room.
The design of the living room box and the reminder of its bias in the cladding of roof overhangs (4 imposed sections) and pergolas affirm the “contemporary” character of the project within a very conservative local regulatory framework.

