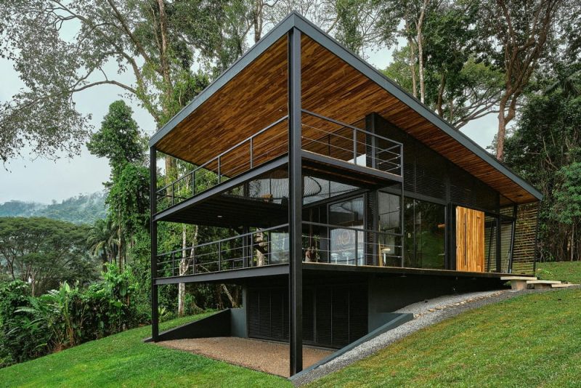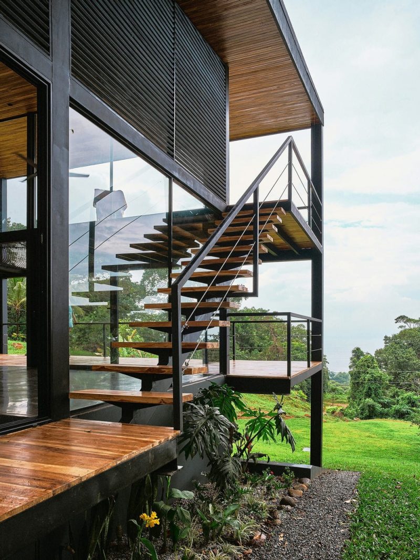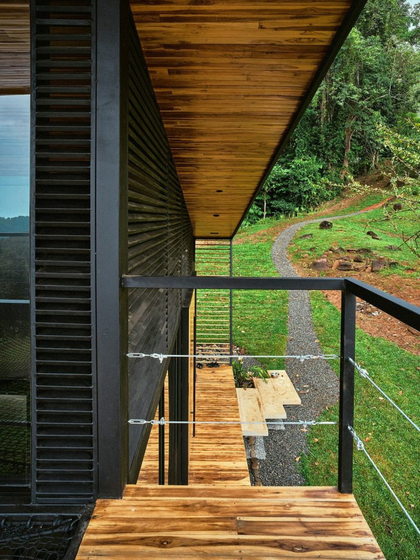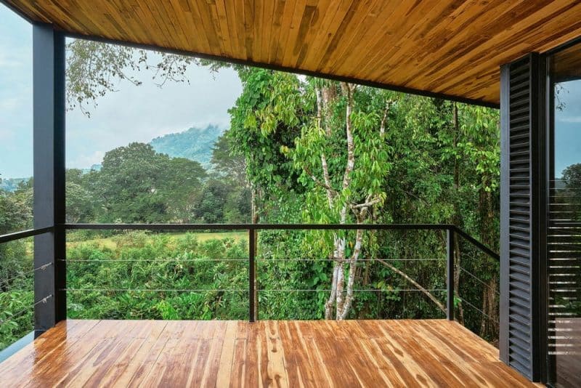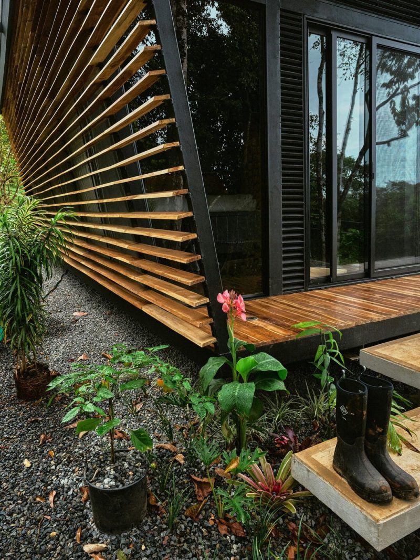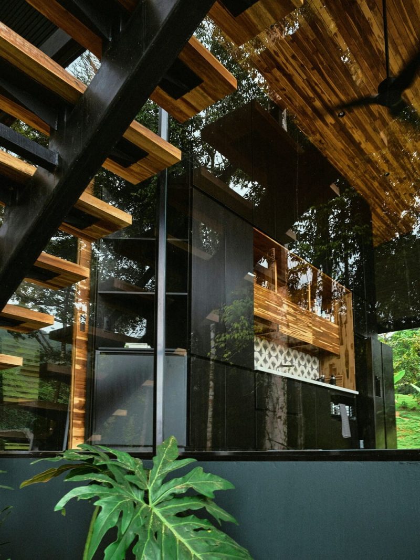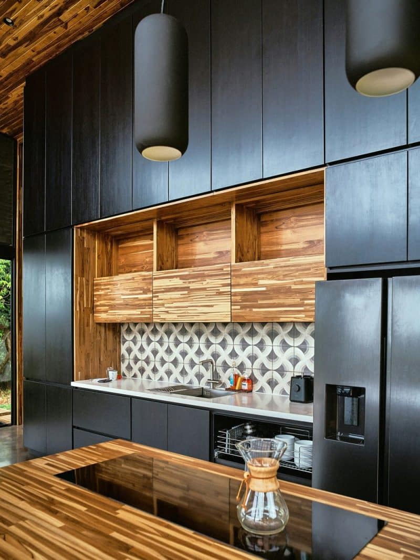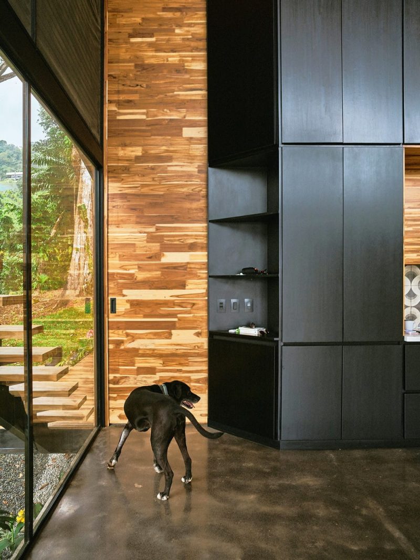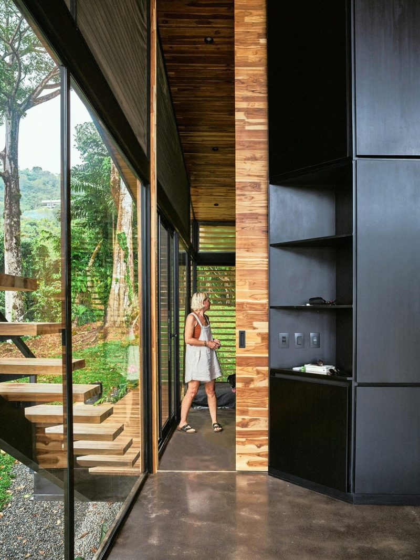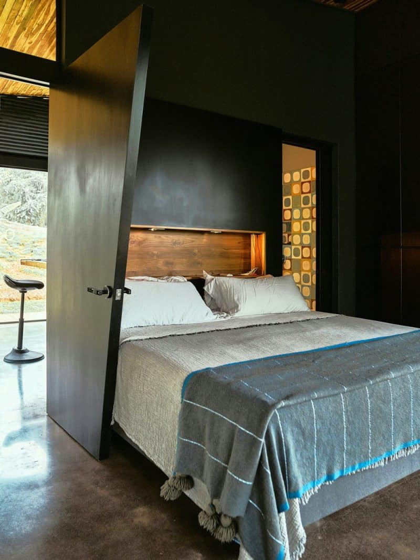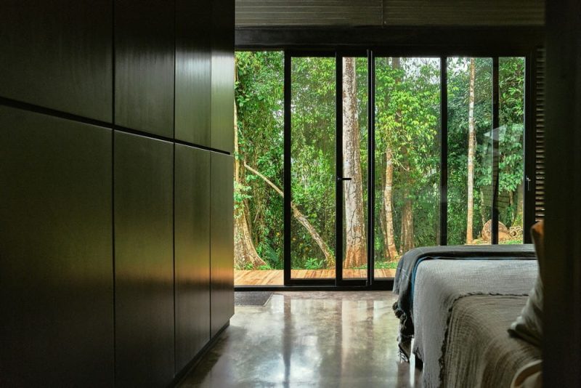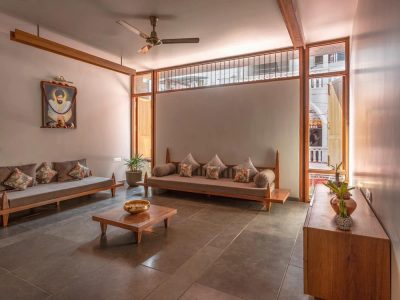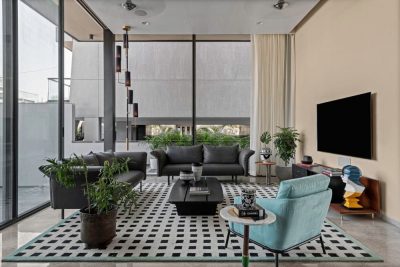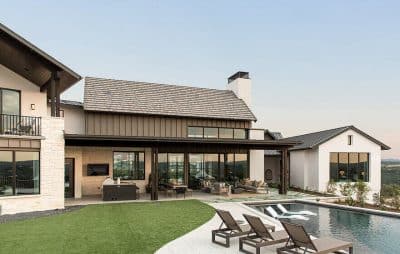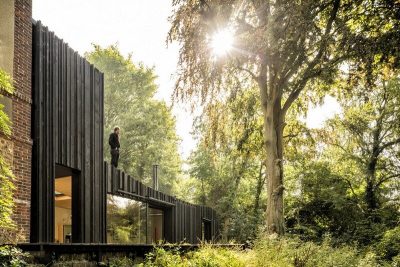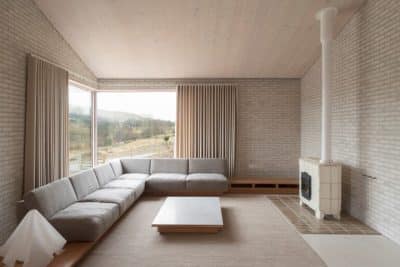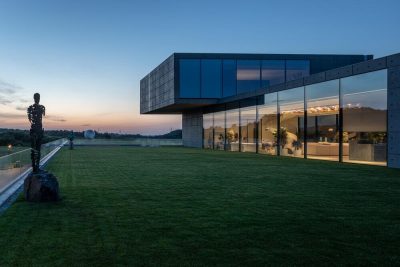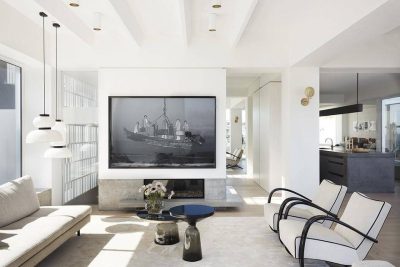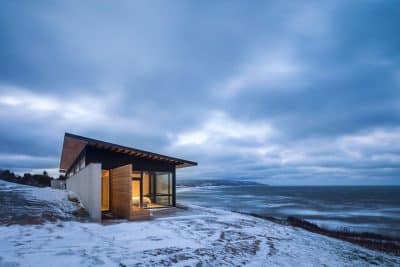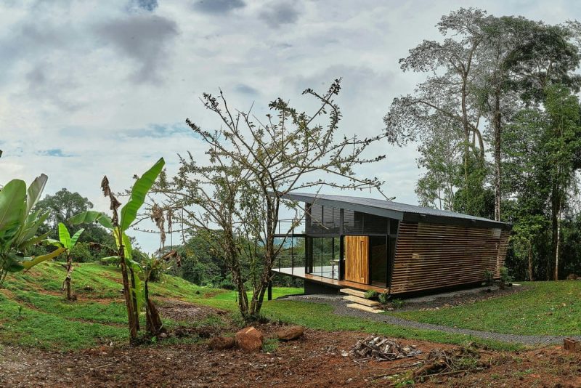
Project: Modular Black House – Casa Negra
Architecture: A-01
Location: Dominicalito, Provincia de Puntarenas, Costa Rica
Year: 2022
Photo Credits: Azure Peace
The Modular Black House sits on the southern Pacific coast of Costa Rica. It is part of the No Footprint House (NFH) series, which focuses on energy efficiency and sustainability. The design follows passive strategies such as natural cross ventilation, solar shading, and rainwater harvesting. These features help reduce energy use while keeping the home comfortable in the tropical climate. Prefabricated components and industrial building techniques make construction faster and more efficient. The modular system also allows the home to be built in different locations with minimal environmental impact.
Since the first NFH prototype was introduced in 2018, the project has expanded. The team has designed new models and improved construction materials. These updates enhance energy efficiency while also supporting local and circular economies. By using sustainable materials and reducing waste, the NFH series contributes to Costa Rica’s broader goal of cutting carbon emissions.
Adapting to Costa Rica’s Climate
Costa Rica has many micro-climates, each with different environmental conditions. The Modular Black House is designed specifically for cooler, mountainous regions. The NFH project aims to create homes for every climate in the country, offering sustainable and affordable housing solutions. These homes demonstrate how low-carbon architecture can become a key part of a country’s sustainability strategy.
Smart and Flexible Spaces
The Black House is a three-level steel structure with wooden finishes. It provides a compact yet comfortable living and working space. The design team carefully selected wood from local, certified suppliers to ensure sustainability. Custom furniture and doors fit seamlessly into the layout, maximizing storage and functionality. Mobile elements allow residents to modify spaces as needed, making the home adaptable to different lifestyles.
Large, operable windows and facade elements connect the home to the surrounding landscape. These openings provide natural ventilation and reduce the need for air conditioning. Sunlight fills the interior, creating a bright and airy atmosphere. The house’s design not only enhances comfort but also reduces energy consumption.
A Model for Sustainable Living
The Modular Black House serves as a blueprint for future sustainable housing. It shows how modular design can integrate with nature while meeting modern living needs. By using renewable materials and efficient building techniques, this project proves that sustainable architecture can be both functional and beautiful. As Costa Rica moves toward a greener future, homes like this offer a glimpse into how people can live in harmony with their environment.
