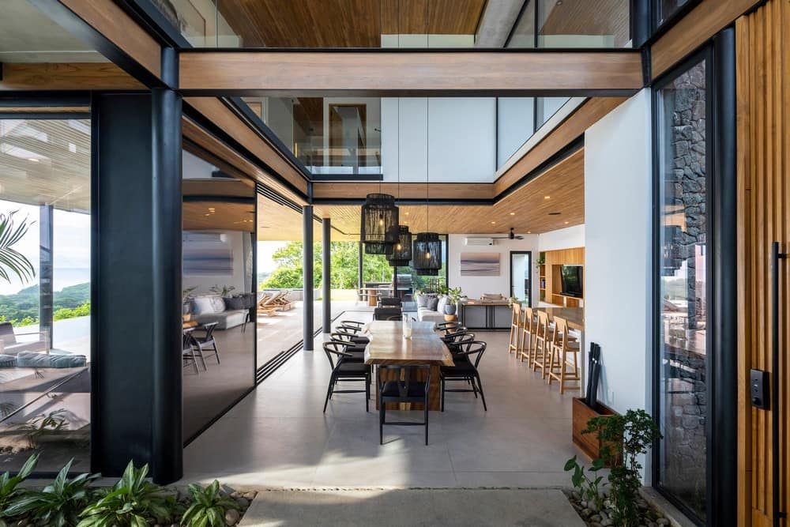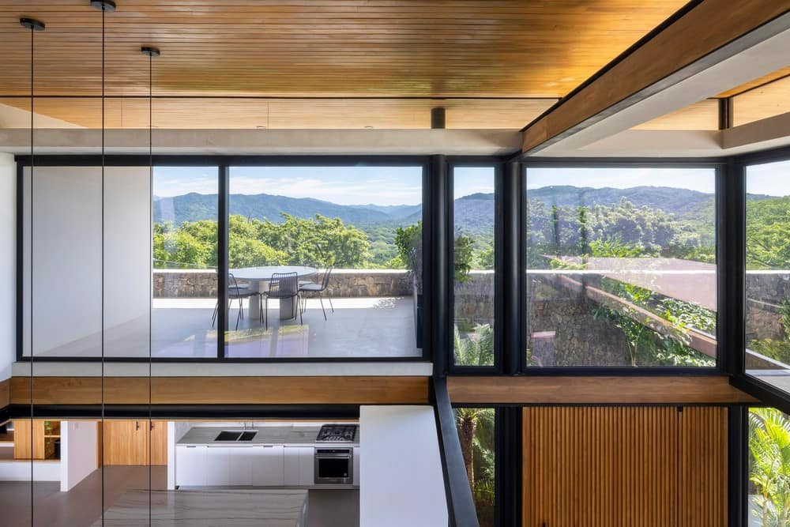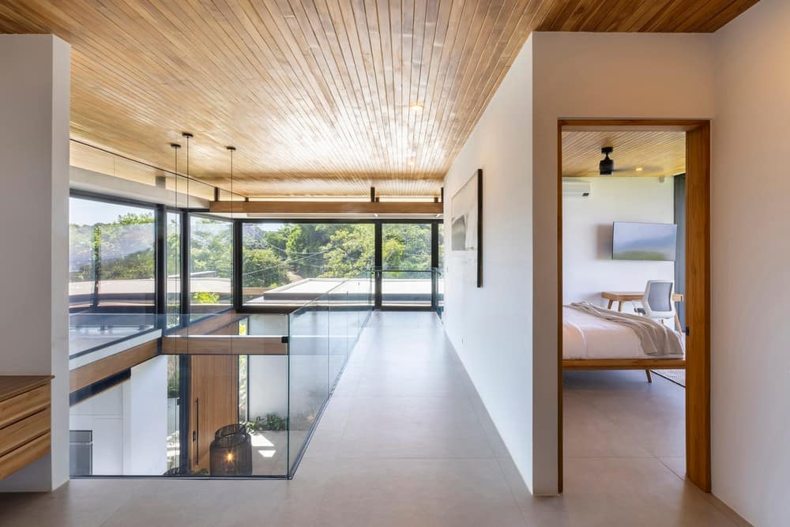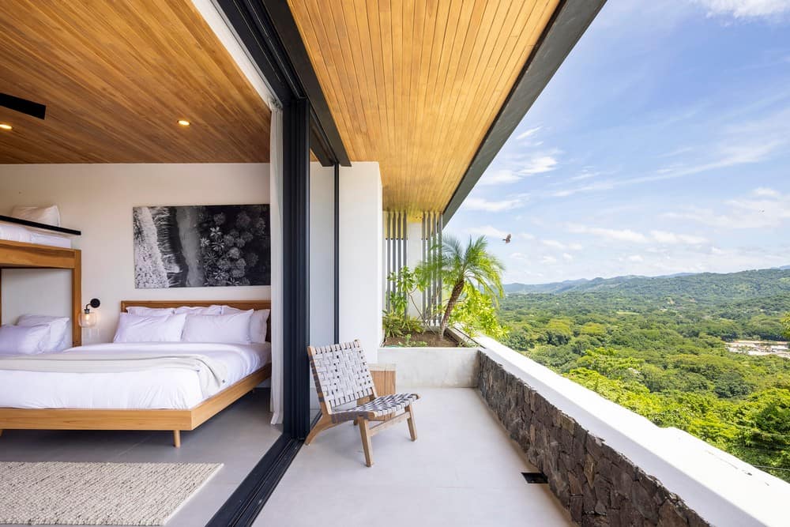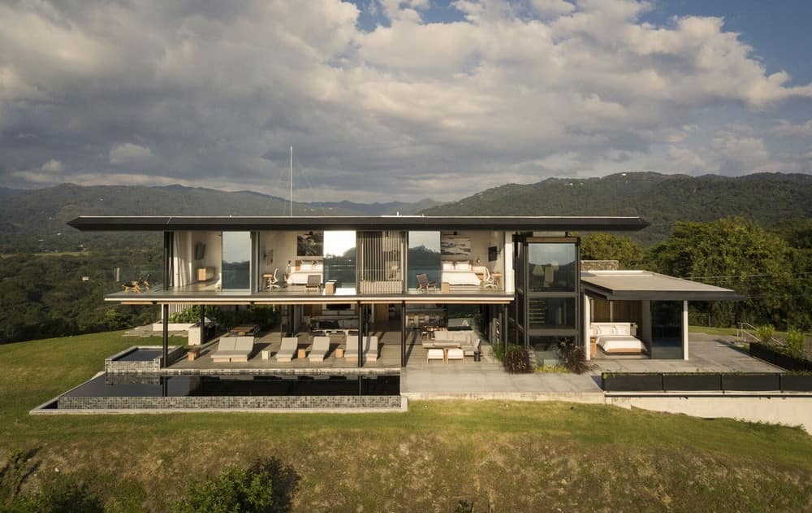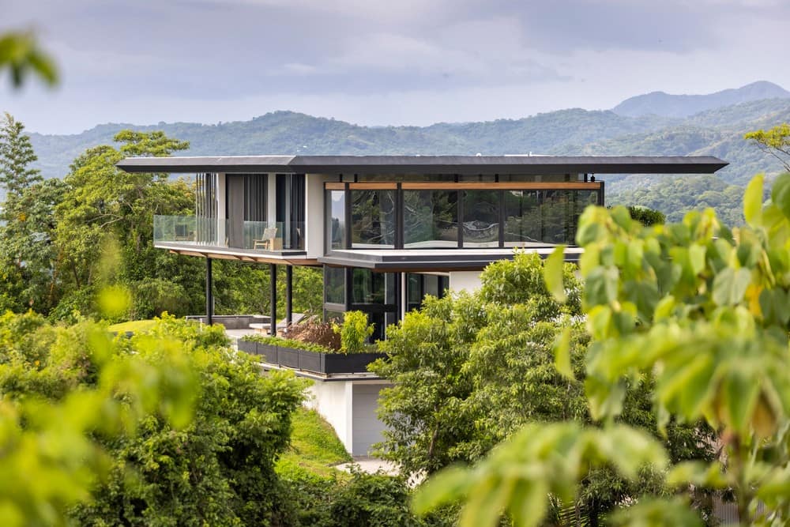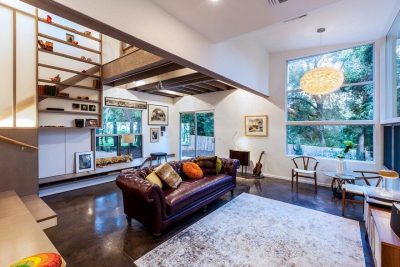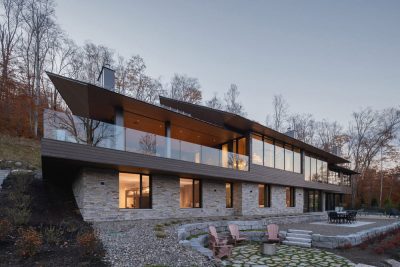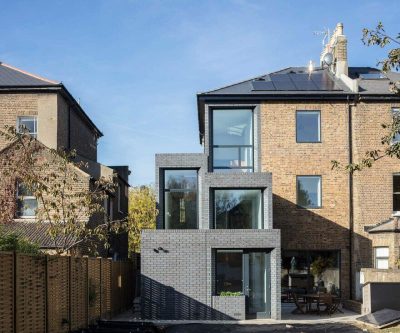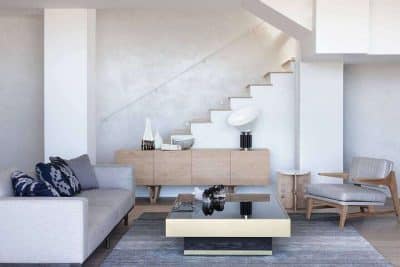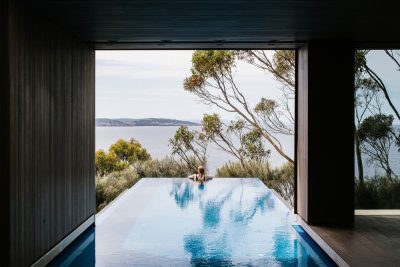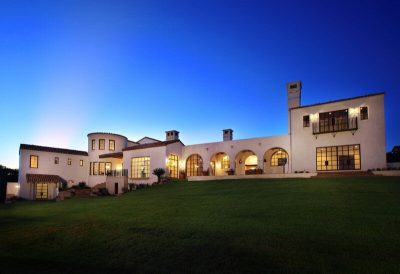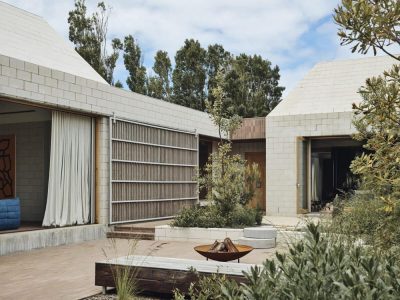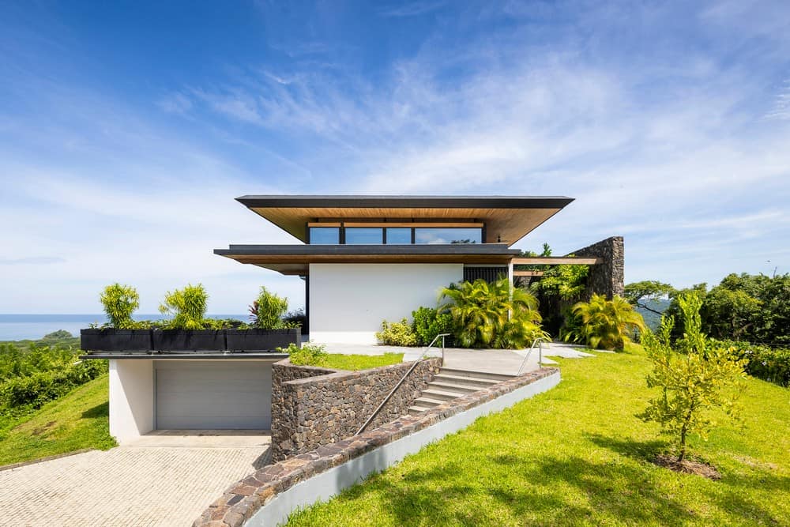
Project: Casa con Vista
Architecture: Studio Saxe
Design Director: Benjamin G. Saxe
Collaborators: Prodeyco, IECA Internacional, Dynamo
Location: Nosara, Costa Rica
Area: Approx. 598m2
Year: 2023
Photo Credits: Andres Garcia Lachner, Sergio Pucci
Text by Studio Saxe
In Nosara, Costa Rica, we present a modern tropical home defined by its clean lines that effortlessly frame breathtaking ocean views and establish a unique sense of place.
Our international clients approached us, seeking to create a refuge from Canada’s harsh winters. Their aspiration was not just a retreat but a seamless blend of two worlds, where elegance meets simplicity, and the benefits of the tropical climate are fully embraced, forming a deep, holistic connection with nature.
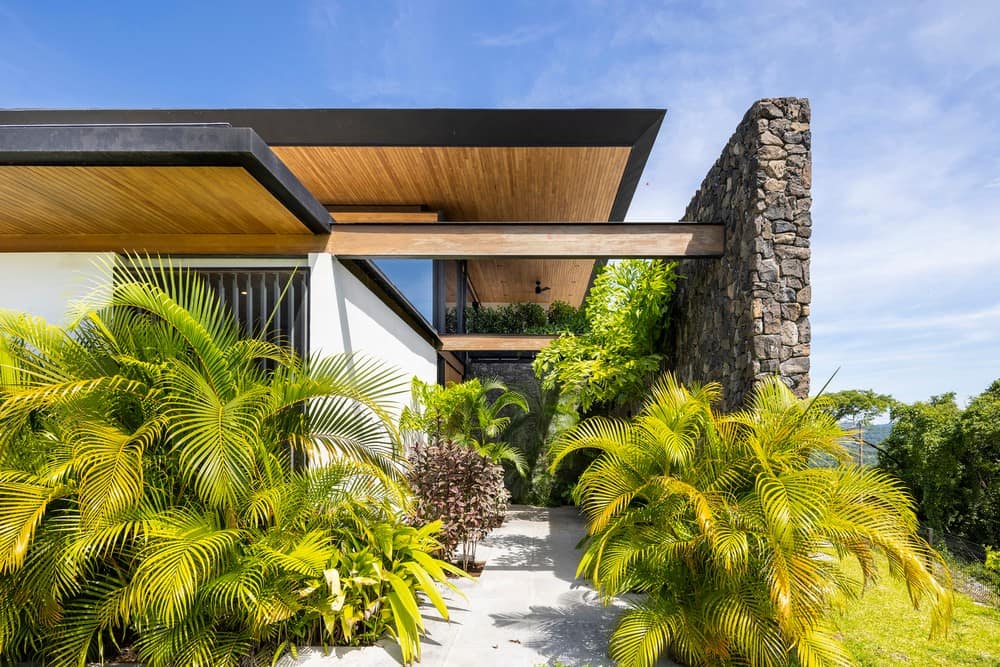
Concept
The site offers impressive vistas of the ocean and neighboring mountains. Our design approach centered on a simple geometric form that frames these views. By reducing architectural elements to their essentials, we’ve emphasized the visual bond between inhabitants and the surrounding natural beauty.
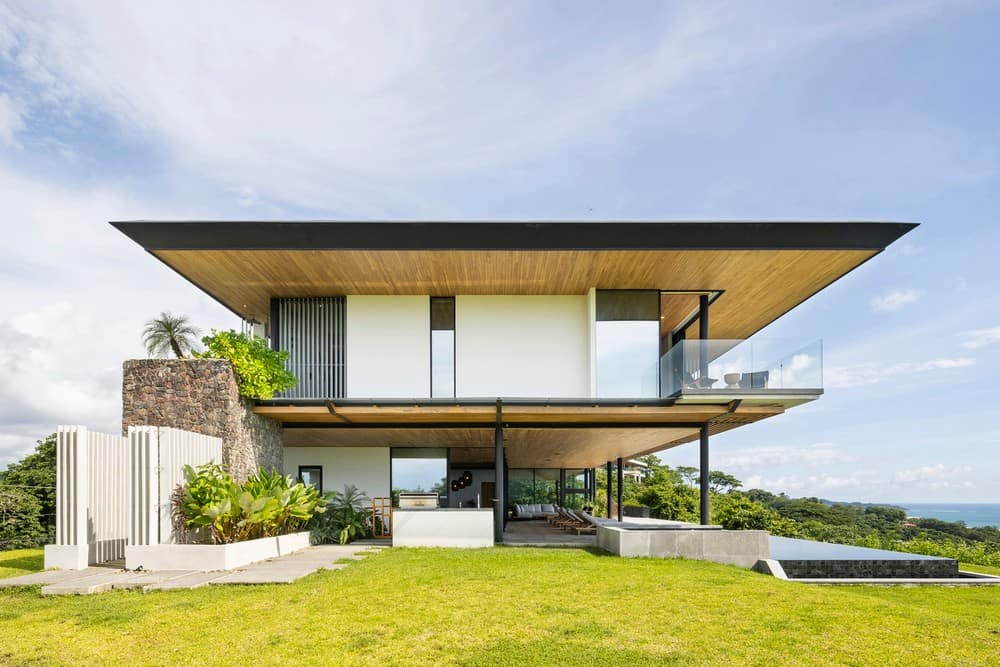
Design
Achieving the right balance was key. We needed a lightweight yet sturdy structure that felt almost fleeting atop its mountain perch, but that also effectively framed the natural surroundings.
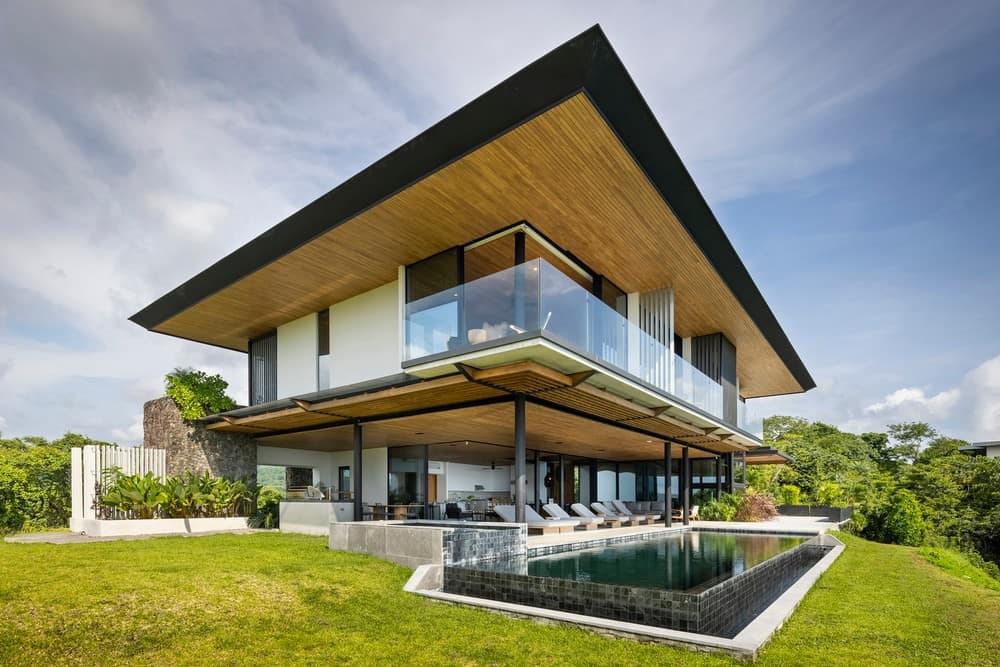
Social spaces extend naturally from inside to a spacious terrace and pool on the ground level. The upper floor holds private areas that offer remarkable views and seclusion, linked by a double-height atrium that bathes the interior in natural light and heightens the sense of space.
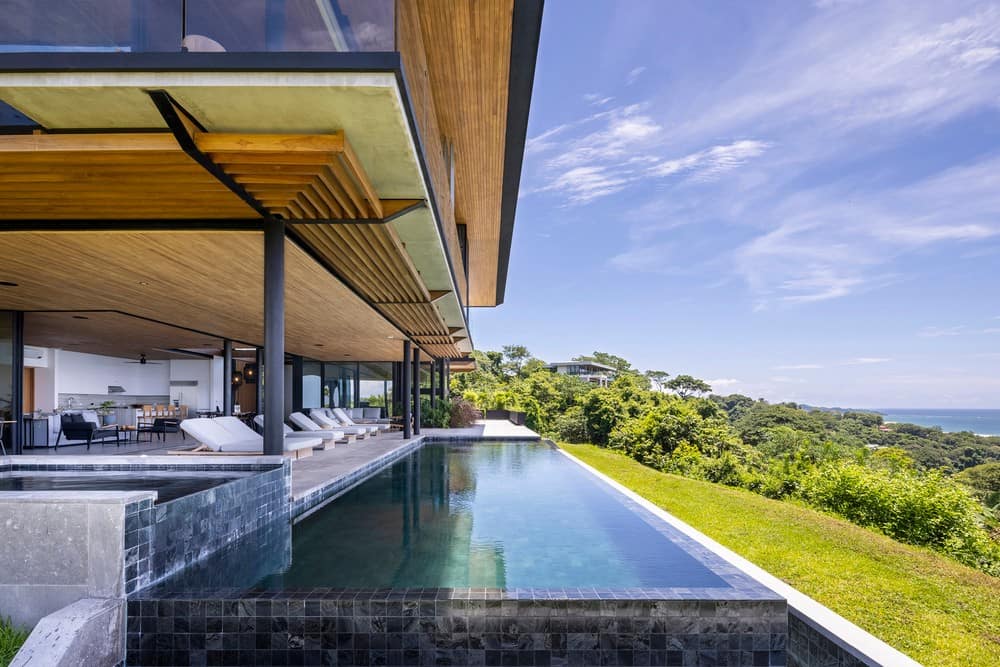
Sustainability
Positioning an elevated volume over the living area enabled optimal cross-ventilation in the home’s communal spaces. The central atrium fosters a natural chimney effect, drawing away the warm air from the upstairs bedrooms, and ensuring continuous air circulation.
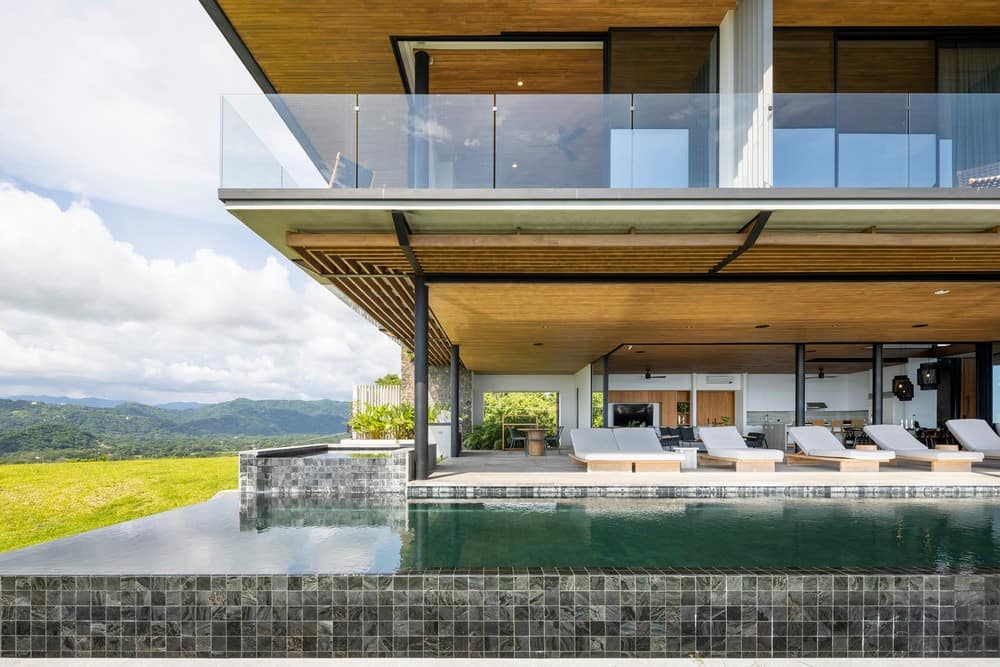
We emphasize the importance of rainwater collection and water recycling, utilizing solar heat for water and treatment systems, all aimed at minimal energy and resource consumption. The home’s lightweight nature facilitated prefabrication, reducing on-site construction impact.
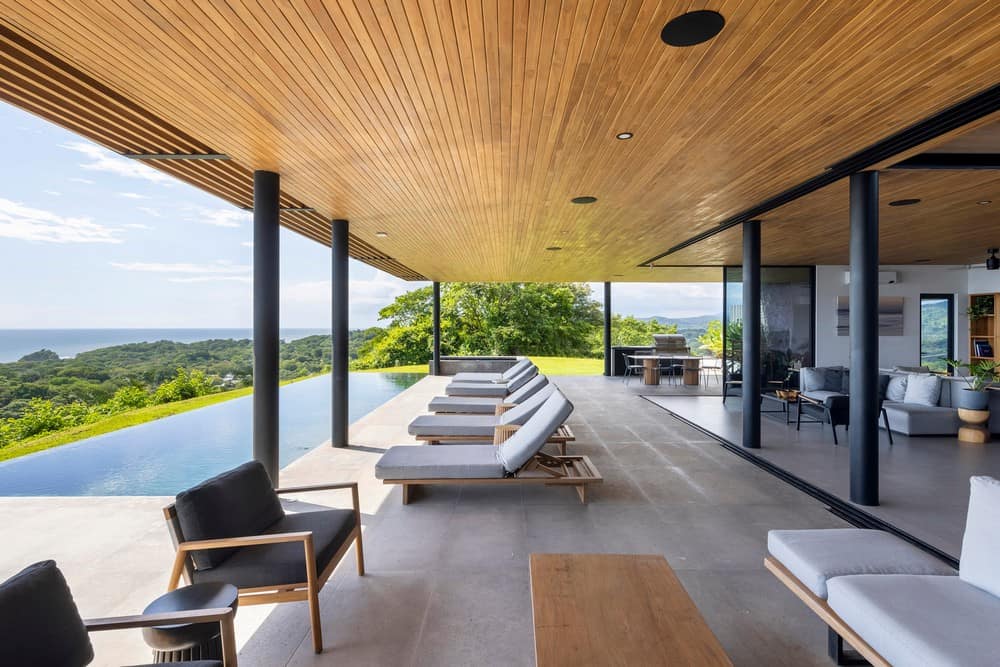
Construction
The design’s simplicity eased the construction process and allowed for straightforward material connections, adding a touch of elegance to the inherent simplicity. Utilizing prefabrication techniques ensured that construction remained efficient and meticulous, even on the challenging mountainous terrain.
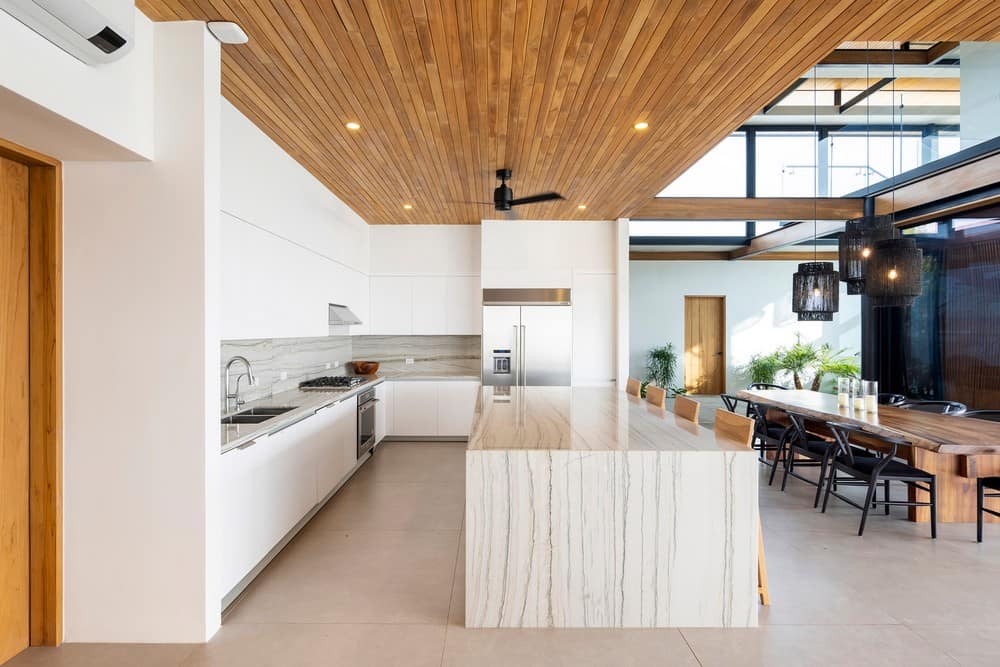
Uniting local materials like teak wood with modern counterparts such as concrete, steel, and efficient glazing became a cornerstone of the project, showcasing a harmonious blend of tradition with contemporary innovation.
