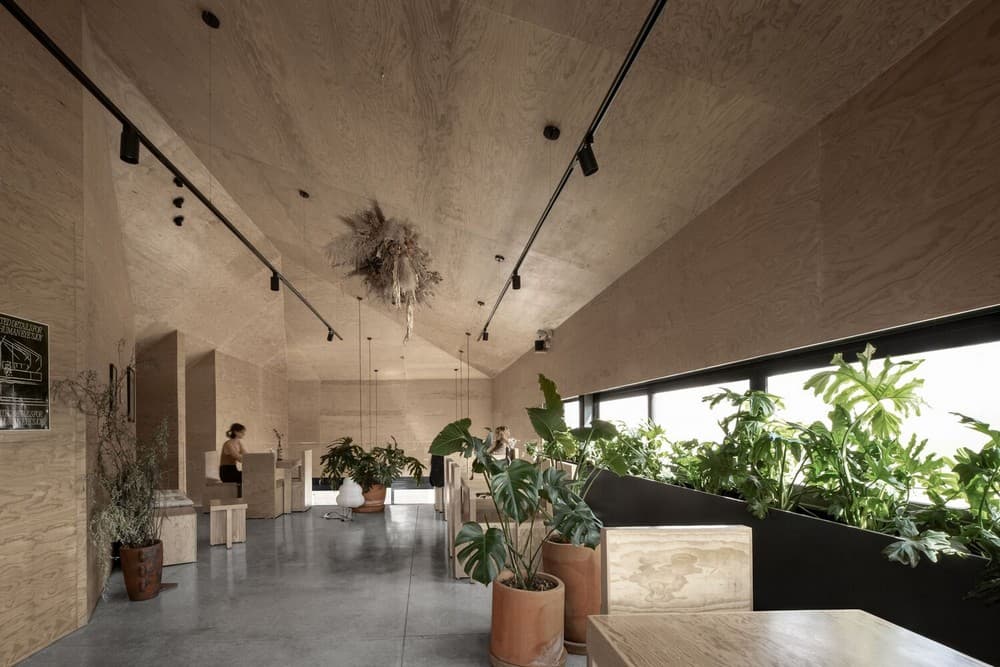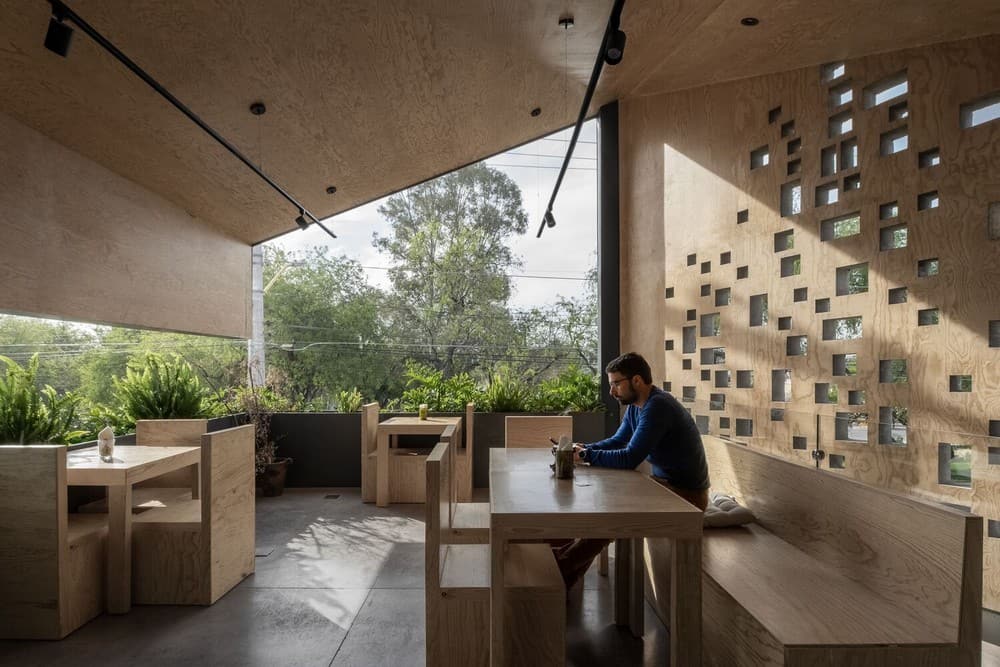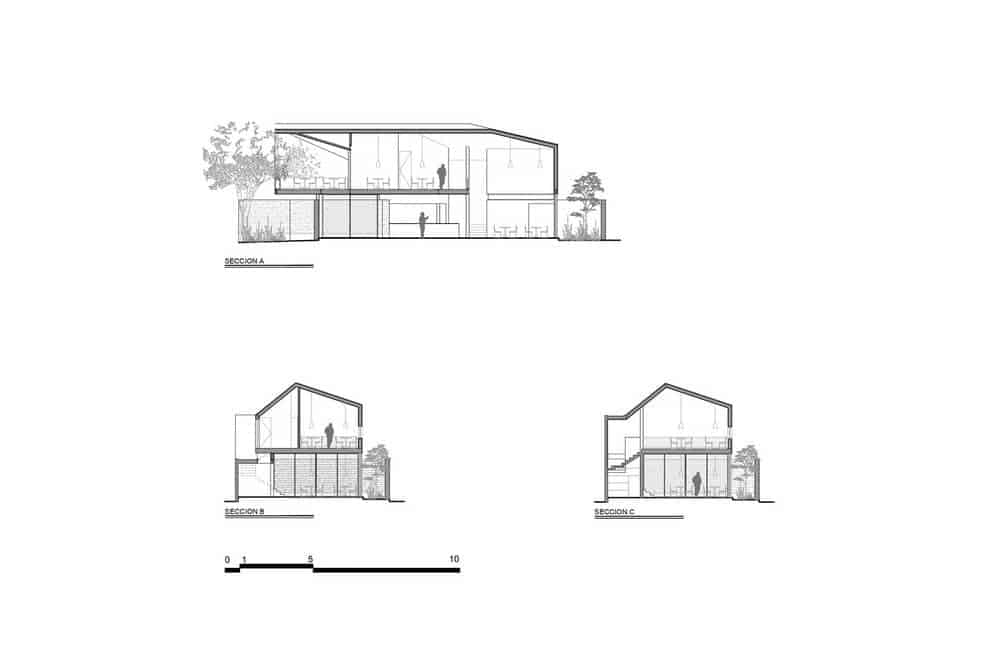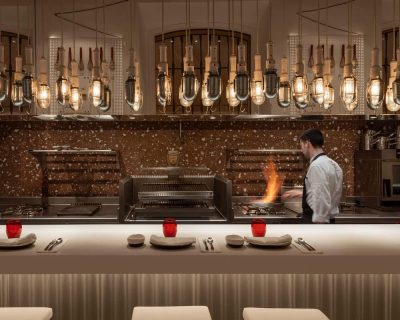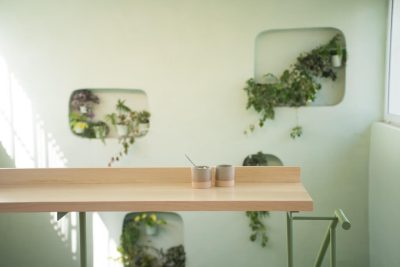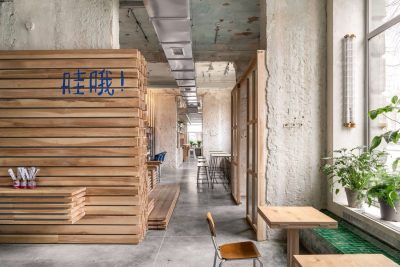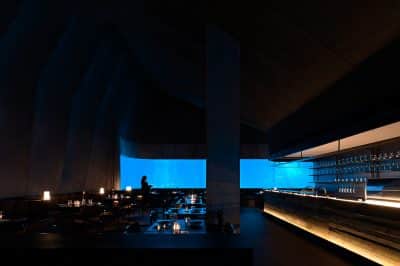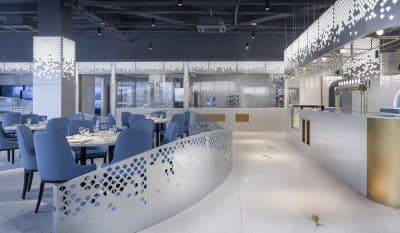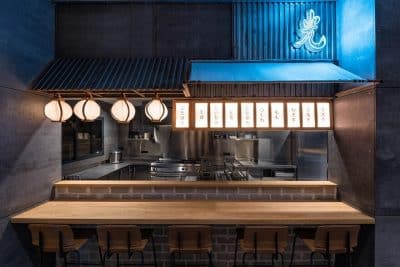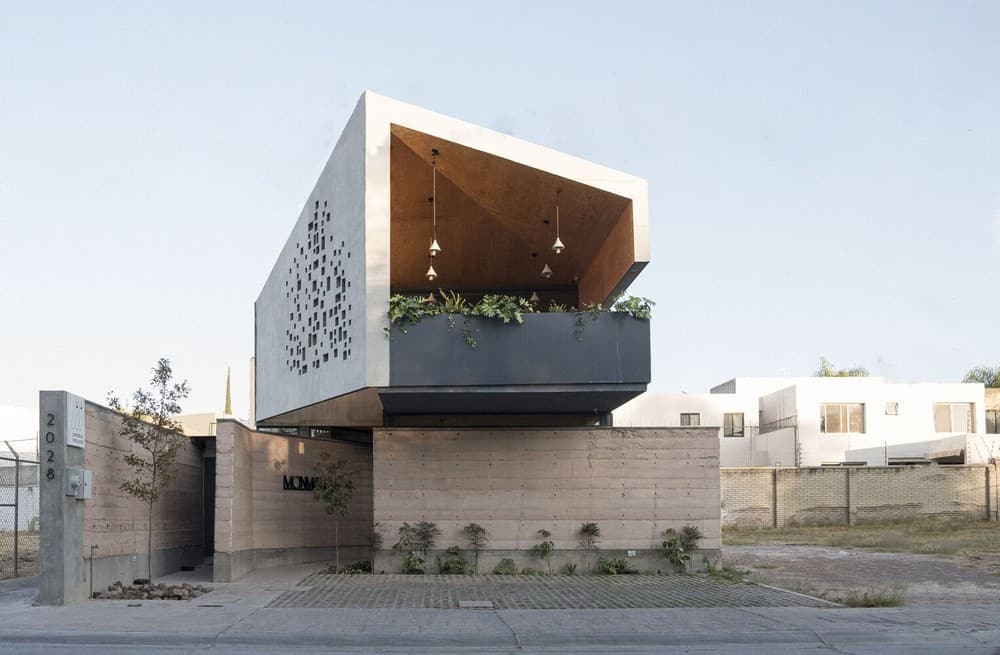
Project: Monman Café
Architecture: Arkylab
Lead Architect: Luis Moran
Team: Rodrigo Pedrajo, Alitzel Loera, Andrés Ochoa, Grecia Rodriguez, Braulio Ortiz, IrIán Reyes, Daniel Valerio, Guillermo Morán, Pablo Barrera, Daniel Acevedo
Location: Aguascalientes, Mexico
Area: 5274 ft²
Year: 2022
Photo credits: Emilio Rosas, Paulina Ojeda
An introverted space on the ground floor, seeking an intimate relationship with a private garden, generating a wrapped micro-environment of relaxation and sensory enjoyment that ranges from the aroma of coffee to the visual harmony sought between the surrounding vegetation and the earth and wood tectonics of the envelope, combined with the special music that fills the space every day. This is the main objective of the Monman Café project in Aguascalientes.
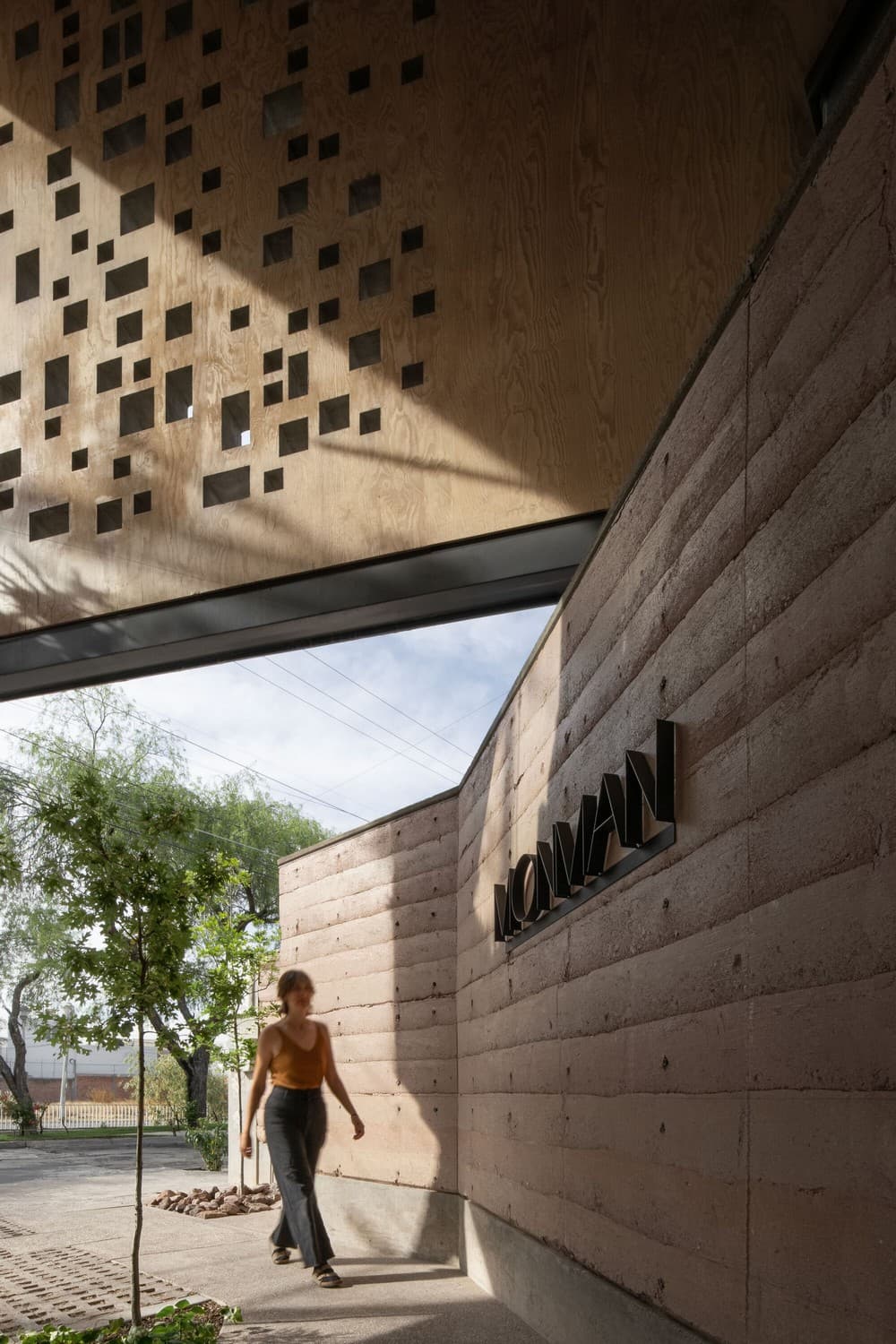
On a 10x25m plot located in the northern part of the city, an architectural program of 250.00 m2 is unfolded over two levels, housing a specialty café. On the ground floor, access is through a lateral path defined by the opening marked in a compacted earth wall that envelops and delimits the entire content of that level.
This wall, emerging from the front, creates a ribbon that guides and leads to a central interior space surrounded by a small perimeter garden, isolating it from the exterior and creating that central interior space that turns in on itself. On the western side, there are the services, kitchen, and service counter, staircase core, and restroom module.
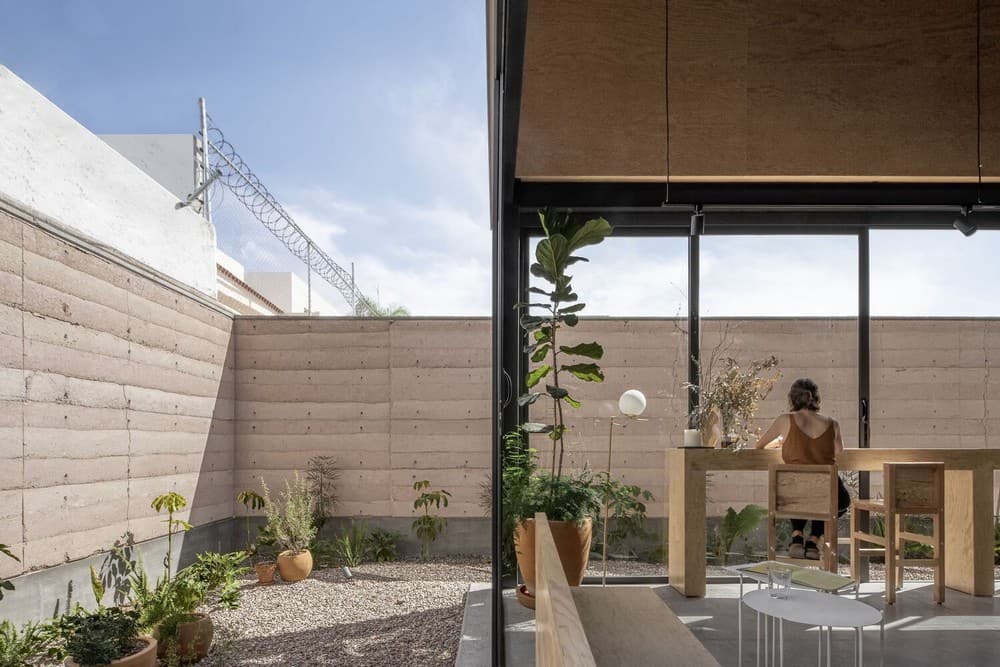
Going up the stairs, a raised platform-like space is discovered, acting as a mezzanine that hovers over the facade and extends forward, creating a double-height space at the back that is visible from above. This new space expands the dining area, generating a wrapped space covered by a lightweight metal structure clad in wood panels that, in folds, generate and direct the views and spatial intentions of the different areas.
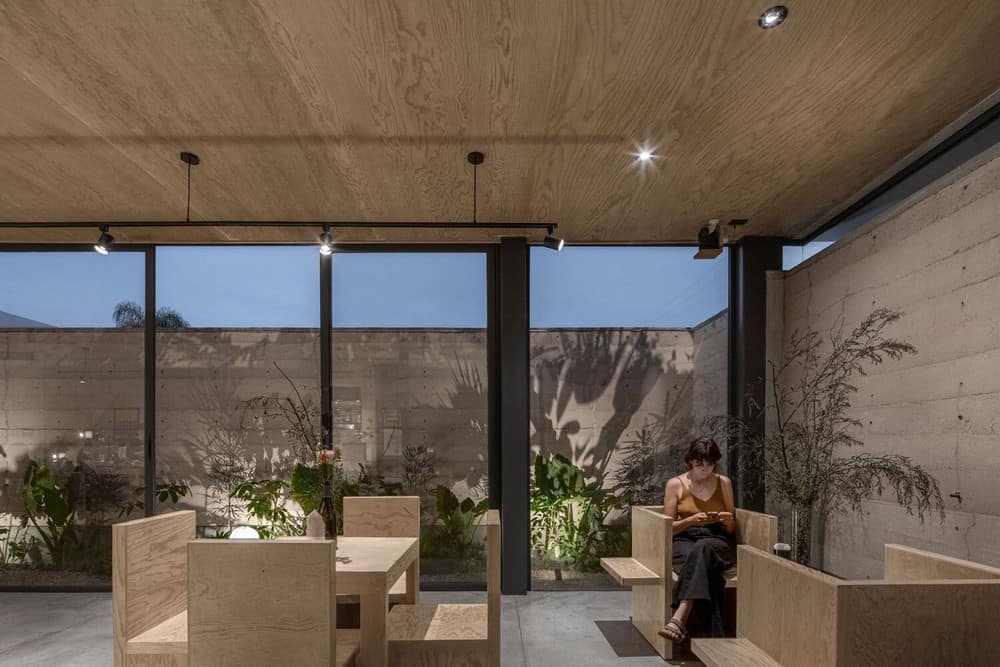
With this volume, a terrace is formed, floating over the front and offering the opportunity to interact with the wooded area of the stream to the south. The roof envelops and protects from the western sun exposure with small perforations that allow the growth of incorporated tree vegetation, creating a sort of “Komorebi” effect, while also opening up as a large slot on the eastern side that overlooks and engages with the exterior.
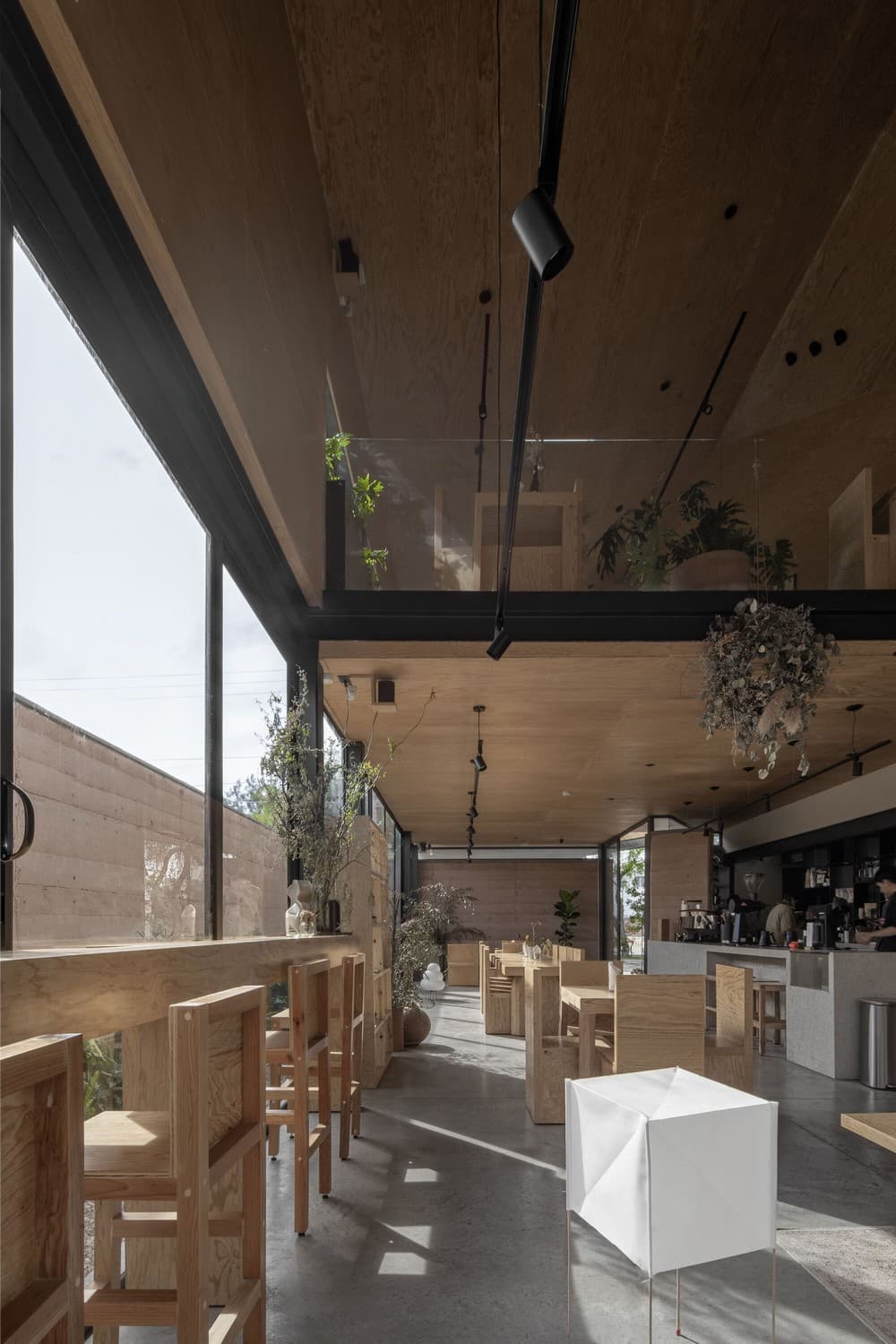
The choice of materials and construction methods played a crucial role in minimizing the project’s ecological footprint. Compacted earth walls were constructed using excavated components from the site and the surrounding area. The central core was densely vegetated, minimizing supports on the ground, and the envelope was made of wood, strategically oriented for cross-ventilation, protecting against strong sunlight and passively creating a self-sufficient climatic comfort.
The design of the space aims to create a special atmosphere inside, where the senses are unleashed, recreated, and foster social interaction, relaxation, and the enjoyment of a good cup of coffee.
