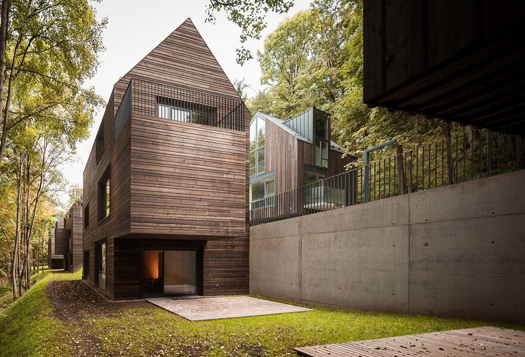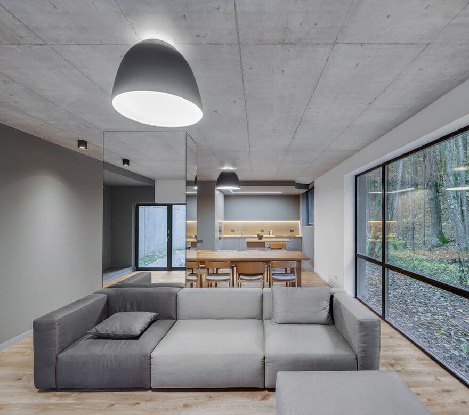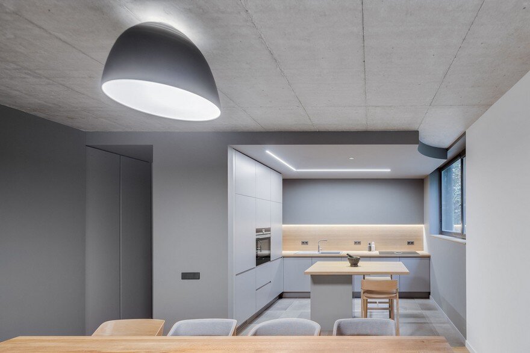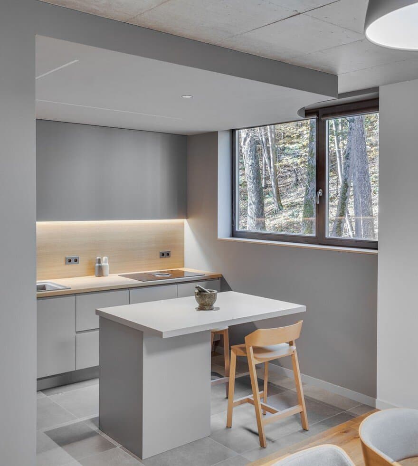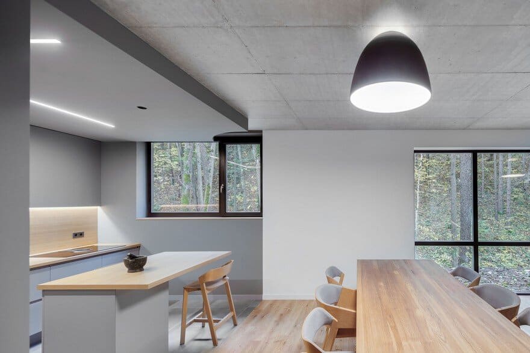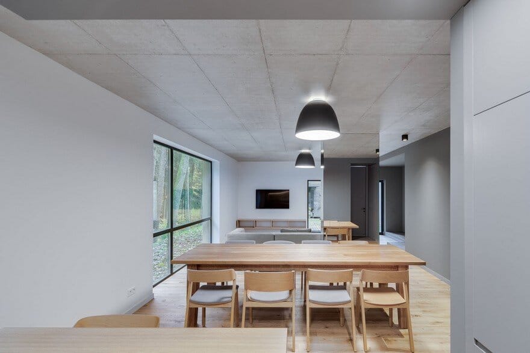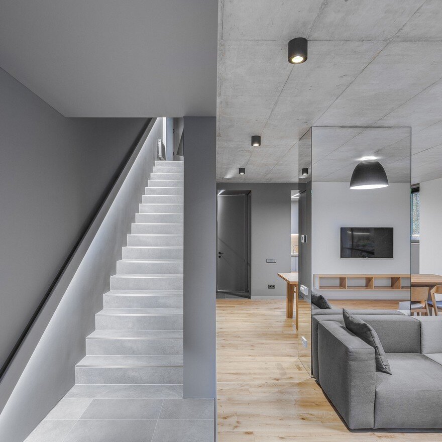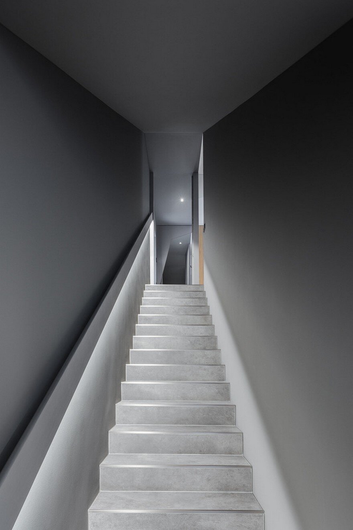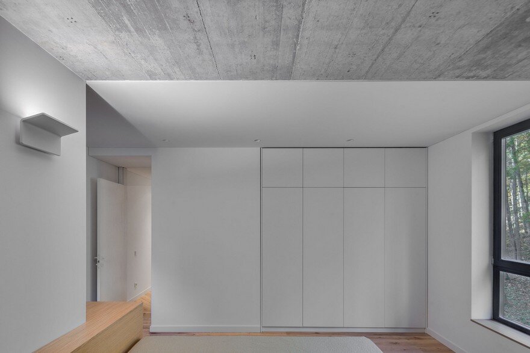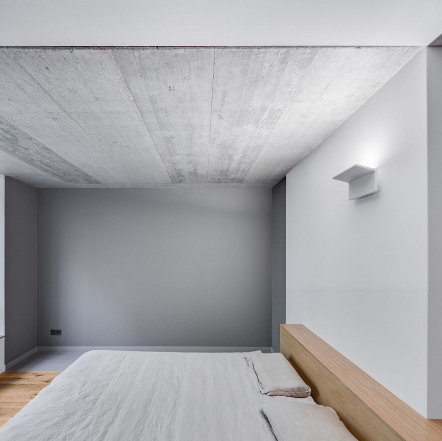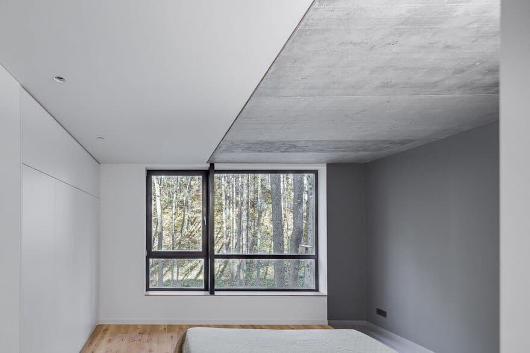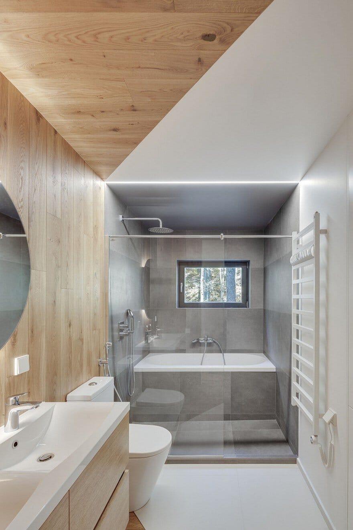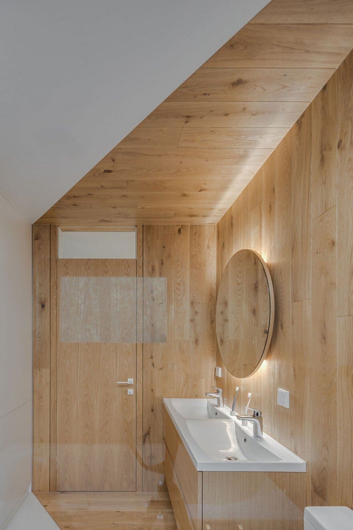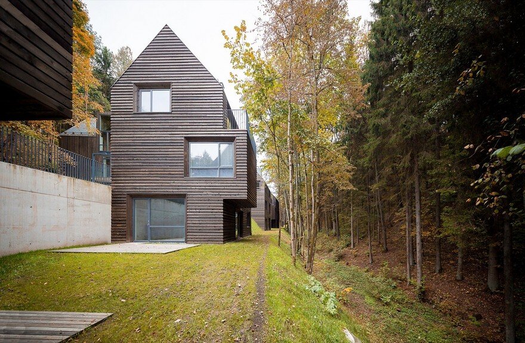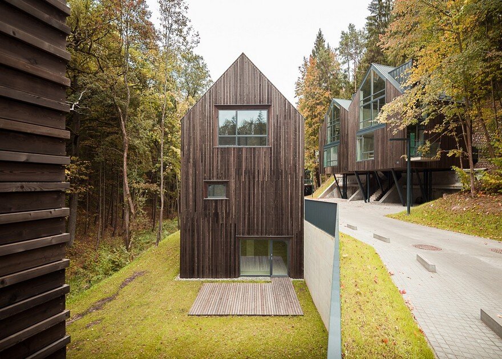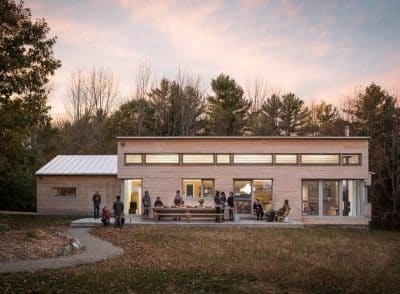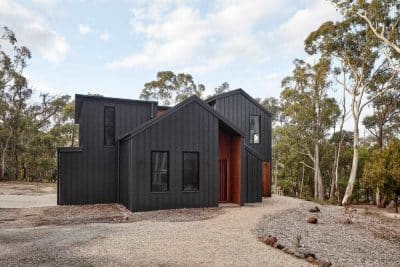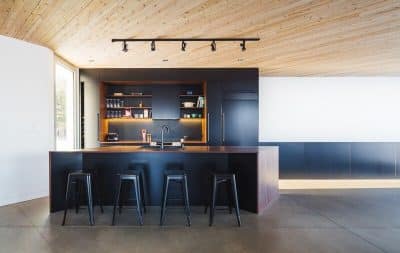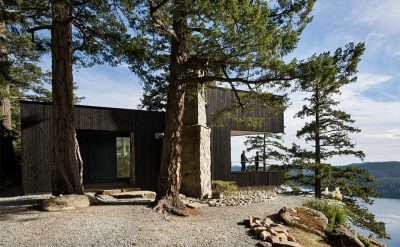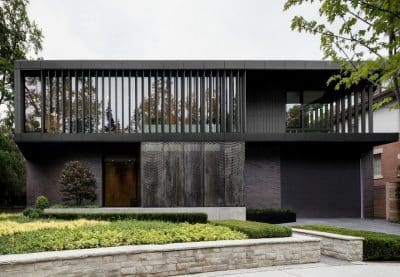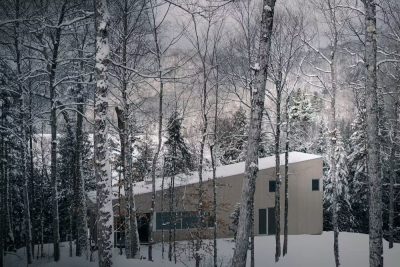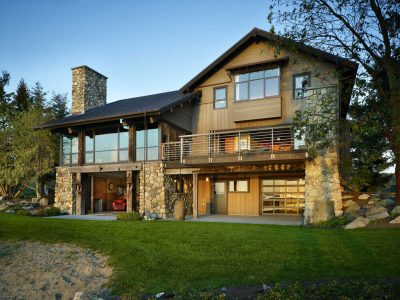Project: Monochromatic House
Architects: Paleko Arch Studija + PLAZMA
Interior Design: YCL studio
Architects in Charge: Tomas Umbrasas, Aidas Barzda, Tautvydas Vileikis
Location: Vilnius, Lithuania
Area 125.0 m2
Project Year 2017
Photography: Norbert Tukaj
A monochromatic house that is recessed and hidden behind the continuous concrete wall. This wall becomes a part of the interior by creating the grey wall through the entire apartment and becomes a limit between common spaces and nature.
By entering the house you meet all three materials used in the interior: “the grey”, warm wood texture and “the white”. “The grey” becomes a path connecting second floor with the living space while the wood and white surfaces connect you with private areas on the second floor: master bedroom, two children rooms and bathroom.
Same rule applies to the living space on the first floor – it feels that concrete wall passes through the interior space while everything else becomes neutral and creates connection between the dweller and the nature. Big windows give a light and shadow play on sunny days and all the secondary functions are hidden in the grey wall: stairs, utility room, second bathroom and kitchen become a part of this as well.
Small sculptural details come to the interior with gentle touch. Hall mirror welcomes with distorted perspective look that softens lines in the overall design. Handrail creates a light path and almost invisibly touches the floor on the first floor. Mirror column in the living area hides a massive technical structure, but at the same time keeps the sense of a space through the reflections. Intersecting lines in master bathroom creates illusion of bigger space as it is in reality. All the small details create an interior ensemble as the architecture itself creates it in the exterior. Big windows as big paintings enchant the monochromatic tones of the everyday life in the apartment. Day by day it becomes more personal and livelier.

