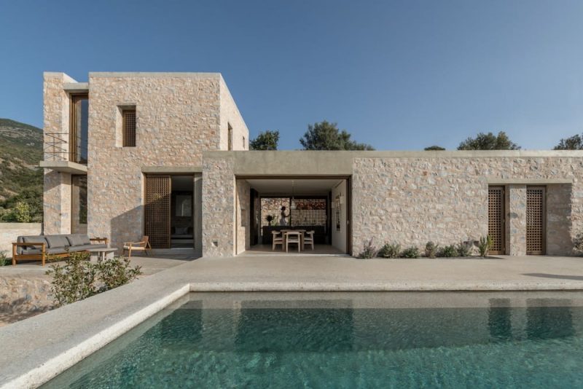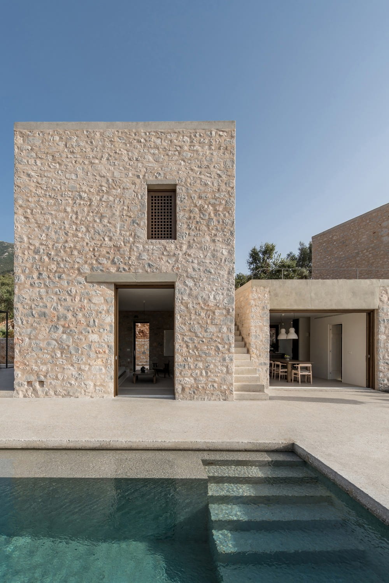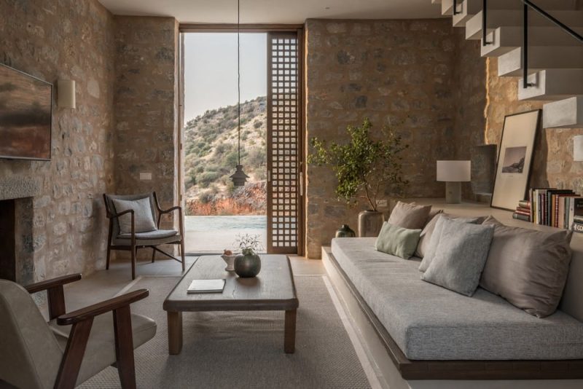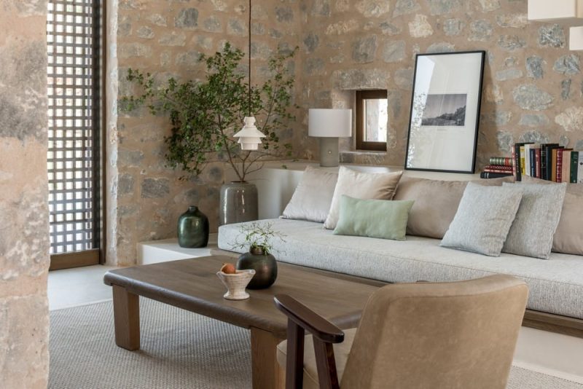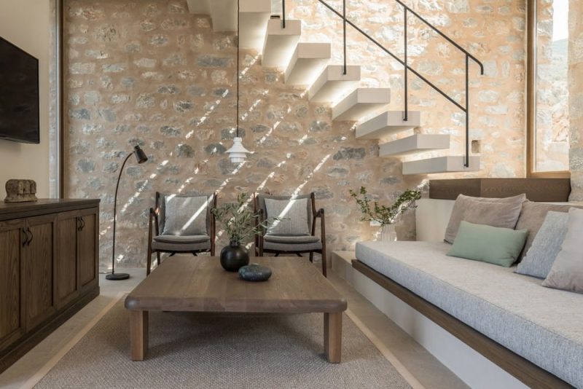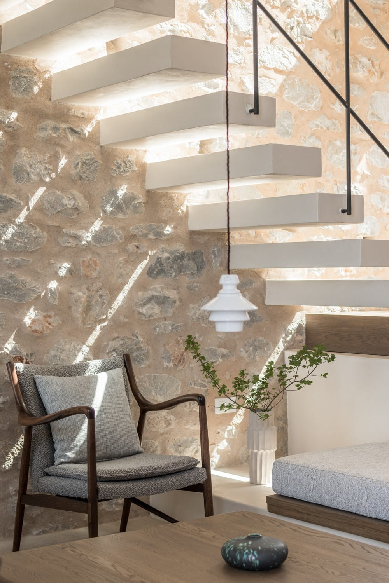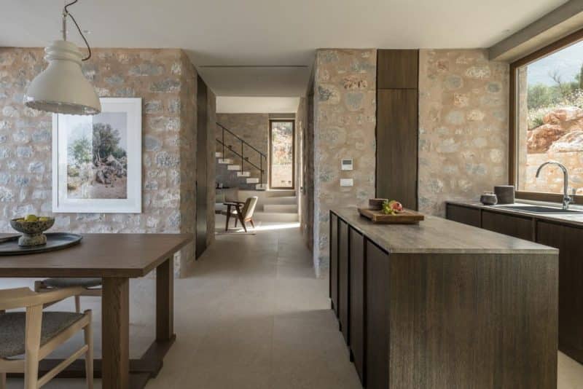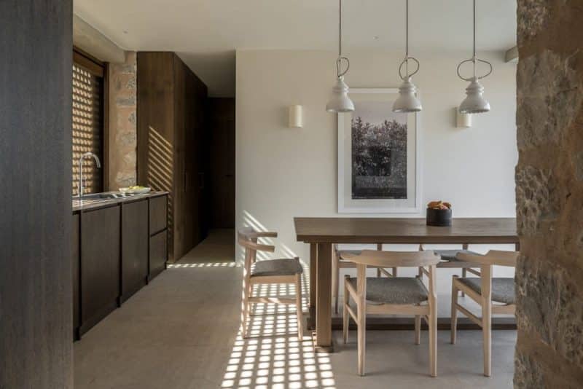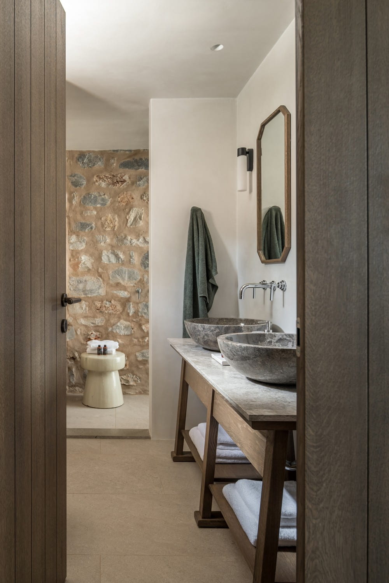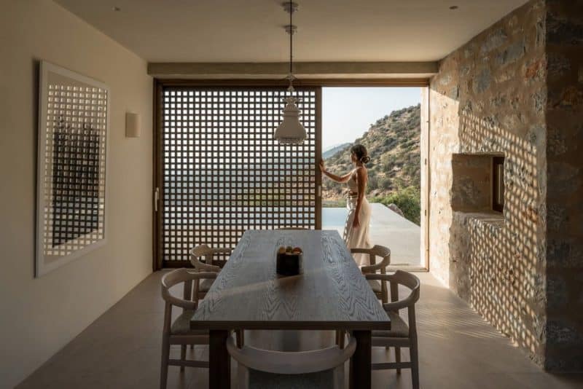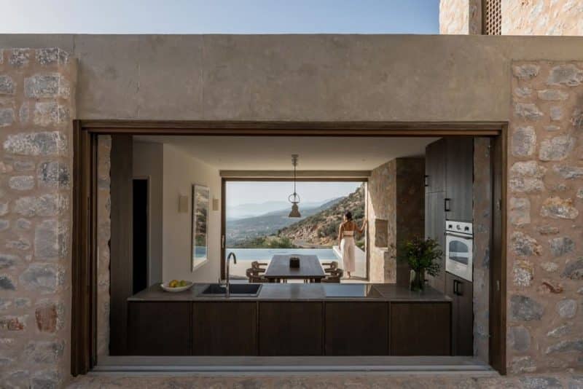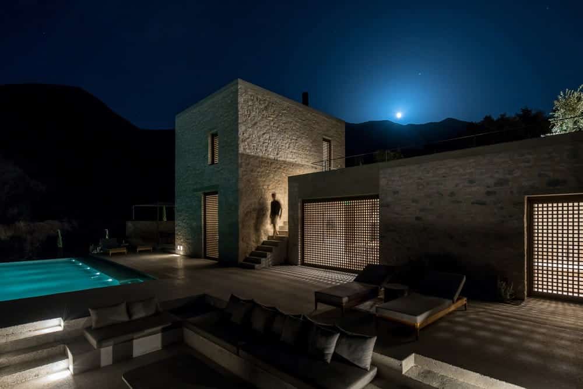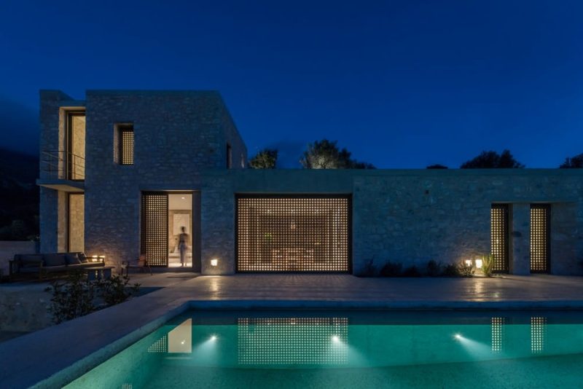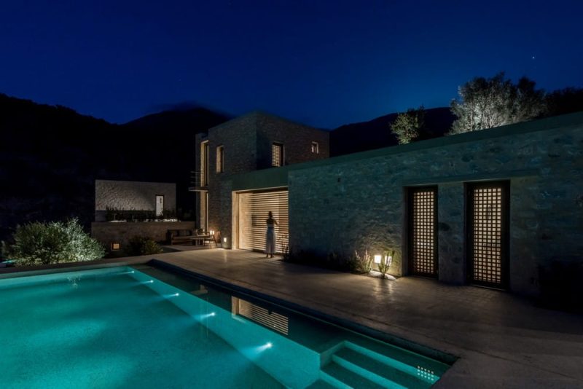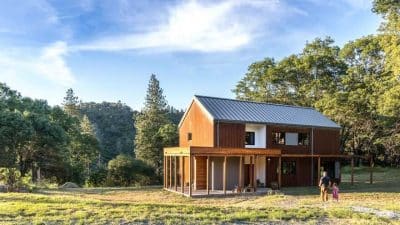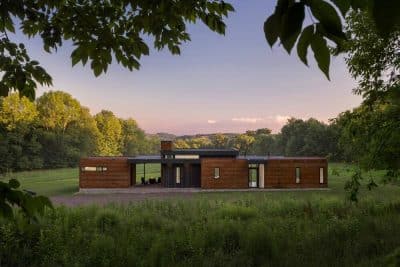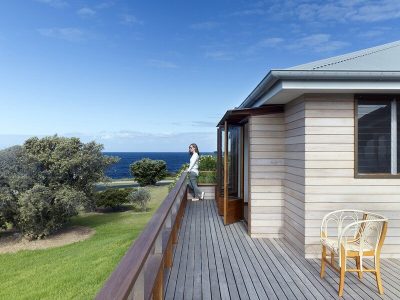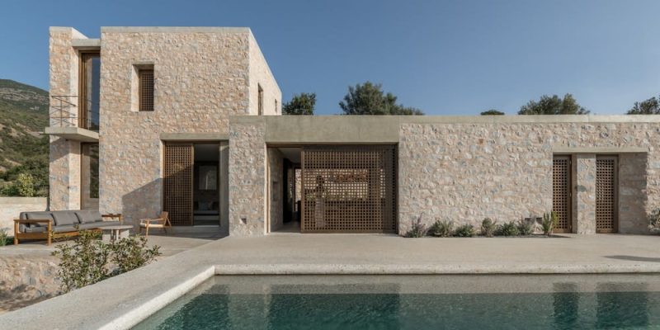
Project: Monolith House
Architecture: Desypri & Misiaris Architecture
Architects: Ira Desypri, Aristeidis Misiaris
Interior Design: Interior Design Laboratorium
Location: Mani, Greece
Area: 240 m2
Year: 2021
Photo Credits: Giorgios Sfakianakis
Monolith House, designed by Desypri & Misiaris Architecture, is a striking residential project deeply rooted in the historical and cultural landscape of Mani, Greece. Inspired by the region’s unique residential forms known as “Ksemonia”—solitary towers or small complexes that historically served as shelters or observation points—this project reinterprets these traditional structures for contemporary living.
Architectural Inspiration from Ancient Solitude
The concept of Monolith House revolves around embracing and modernizing the “Ksemonia.” These ancient stone towers, which seamlessly blend into the rugged terrain of Mani, were integral to the area’s character, serving crucial roles in the lives of their inhabitants. The design of Monolith House aims to capture the essence of these towers, presenting them not merely as structures but as profound expressions of the connection between Mani’s historical fabric and its natural environment.
Integration with the Natural Landscape
In crafting Monolith House, Desypri & Misiaris Architecture carefully organized the layout to harmonize with the natural surroundings. The complex features two stone houses centered around two modern towers. This arrangement not only enhances the functionality of the outdoor spaces, including the entrances and parking areas, but also maintains a dynamic interaction with the landscape. The placement of these towers is strategic, echoing the historical isolation of traditional Ksemonia while fostering a sense of community within the modern residential setup.
Structural and Aesthetic Harmony
The stone material plays a crucial role in defining both the interior and exterior spaces of Monolith House. It dictates the structural organization and aesthetic direction of the project, shaping various levels and zones that accommodate daily life. The use of stone ensures that the houses not only resonate with the traditional architectural practices of Mani but also achieve a monolithic appearance that makes them appear as natural outgrowths of the terrain.
Conclusion
Monolith House is a testament to the thoughtful architectural translation of historical influences into modern design. Desypri & Misiaris Architecture has successfully created a living space that reflects the enduring legacy of Mani’s traditional tower houses while providing a contemporary dwelling that speaks to both history and modernity. This project stands as a modern monument, celebrating the rugged beauty and historical depth of its setting while serving as a functional and aesthetic haven for its inhabitants.
