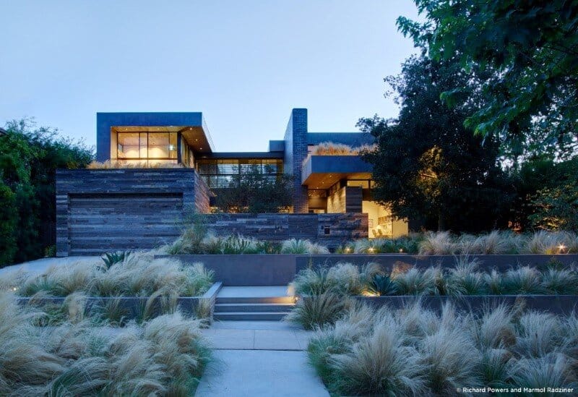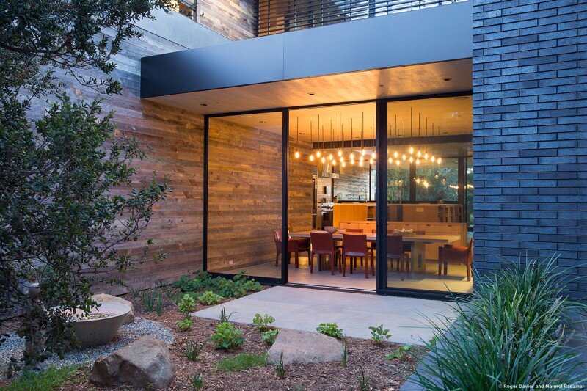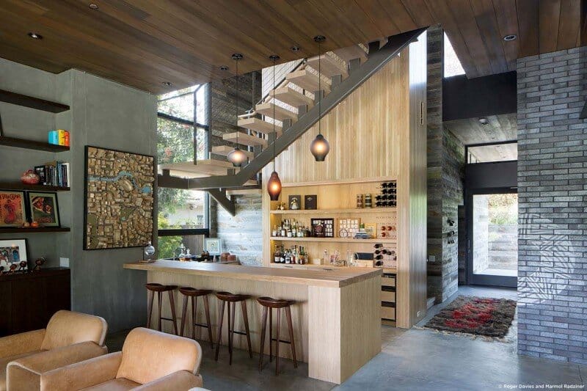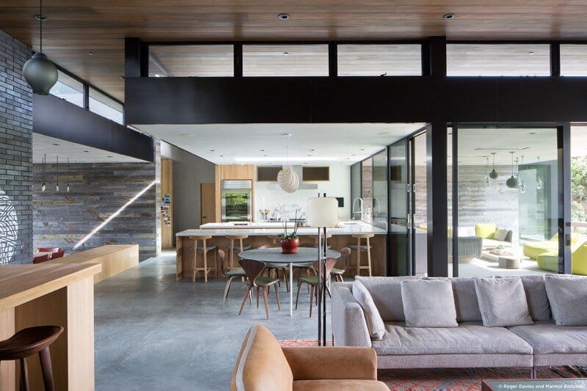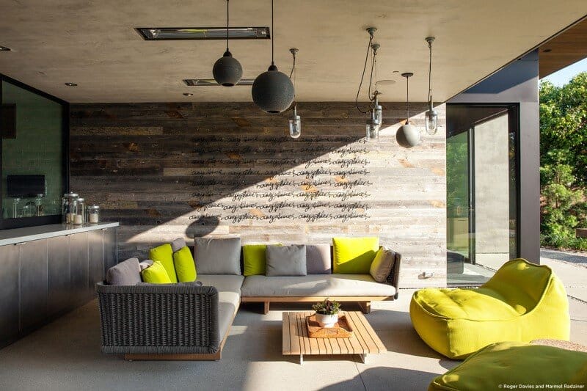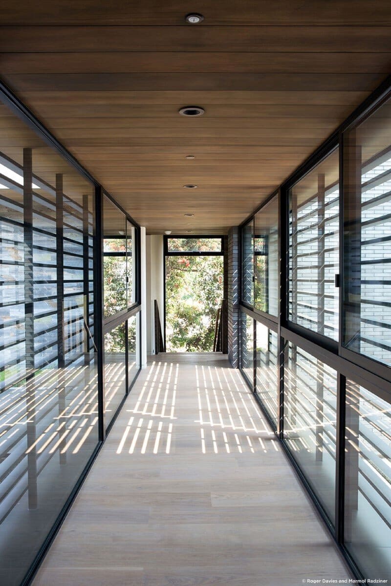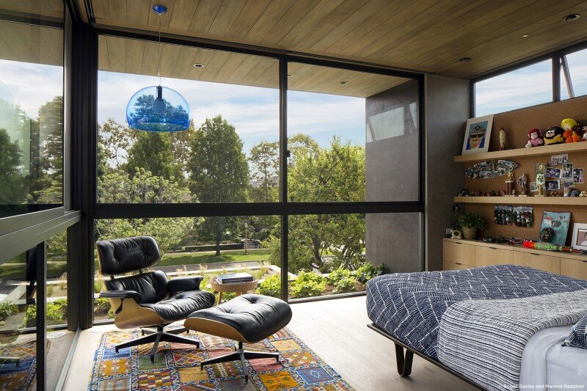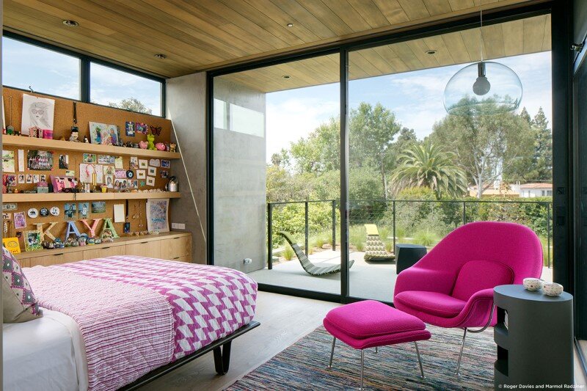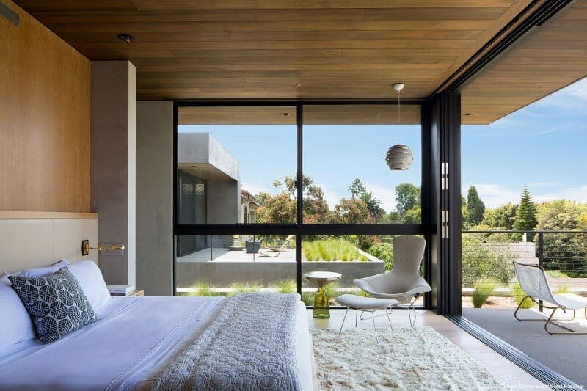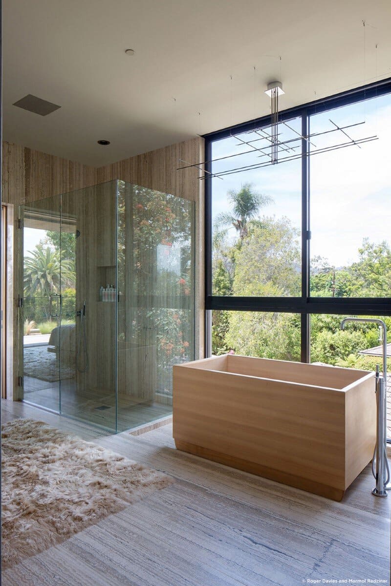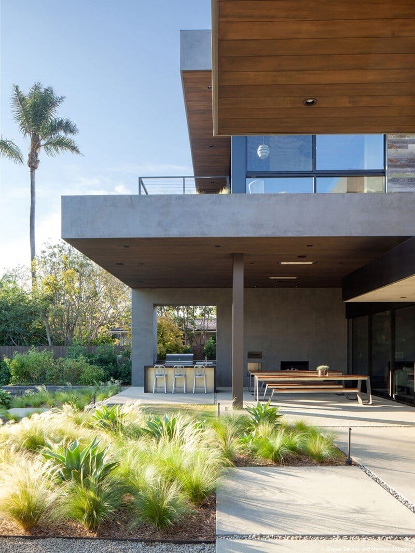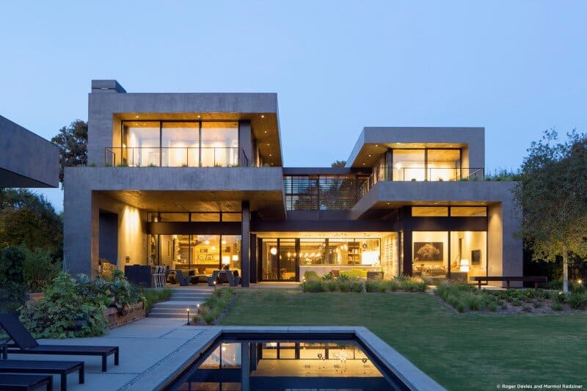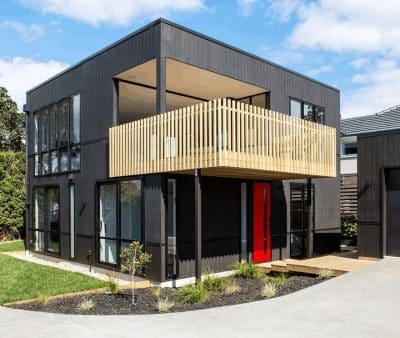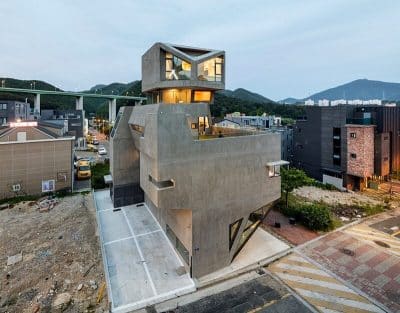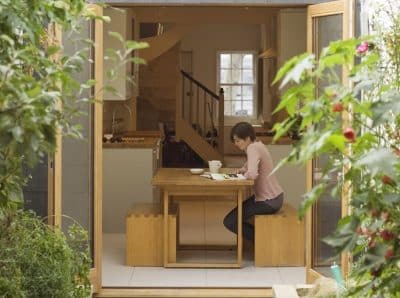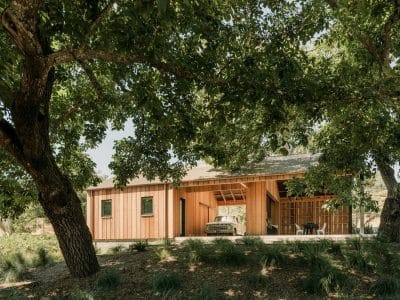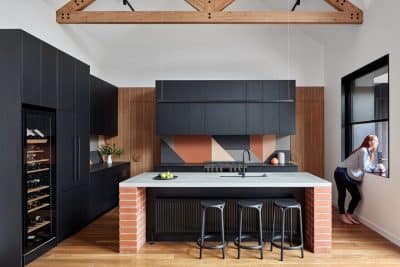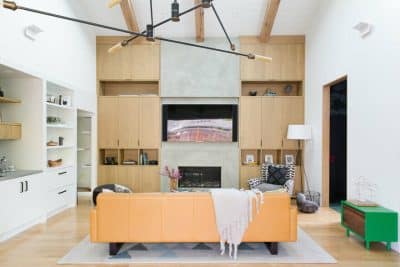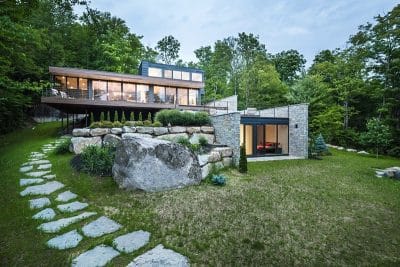Moreno Residence is a family home designed by Los Angeles – based Marmol Radziner Architecture.
Description by Marmol Radziner: Located in the Brentwood neighborhood of Los Angeles, the single family residence takes advantage of a long urban lot that allows for a 6,000 square foot home, expansive rear lawn, pool, and guest house. The plan of the home takes the shape of an “H” with the kitchen and dining room joining the lengthier bar geometries of the first level, and an aluminum louvered glass bridge connecting the two bedroom sections of the second level.
An open interior living room adjoins an outdoor living space with exterior dining area, kitchen bar, grill, and fireplace shaded by western red cedar roof overhangs that support the master bedroom terrace above. A heated and illuminated outdoor lounge provides a place to relax and take in views of the pool. Three bedrooms on the upper level, plus a den and office on the lower level, comprise the additional interior spaces of the house.
Green roofs that extend from the bedroom terraces and windows bring foliage inside. Black ironspot brick and cedar wood ceilings on both the exterior and interior further unifies the outdoors and indoors. In addition, a materials pallet of grey acrylic plaster and weathered wood siding anchors the guest house to the main residence. For more information visit Marmol Radziner

