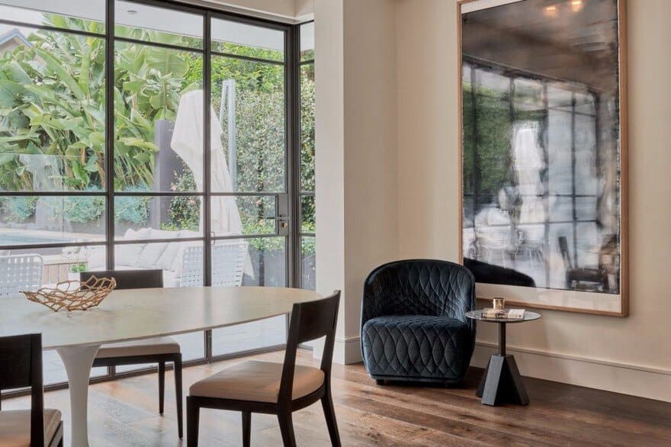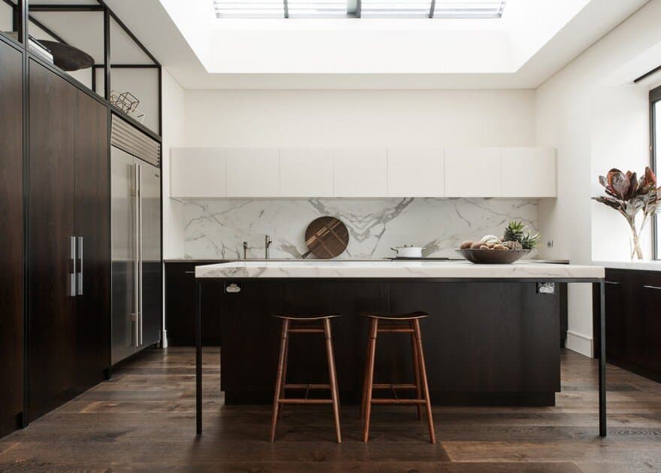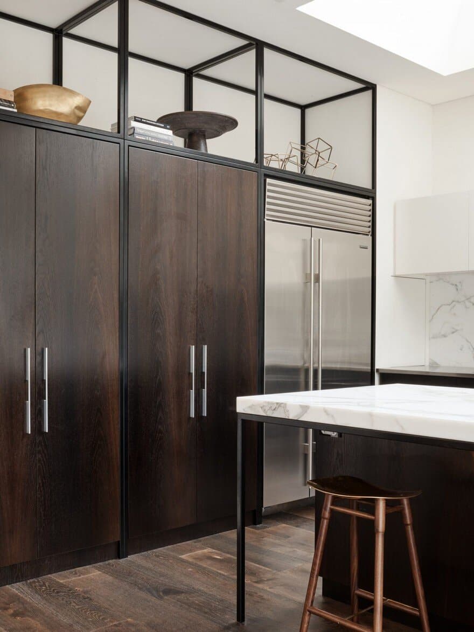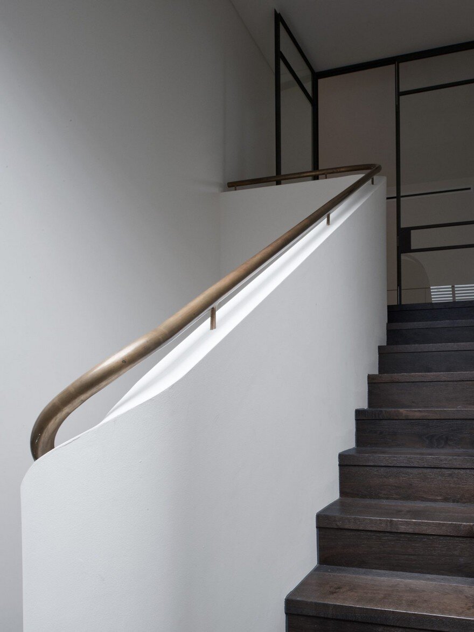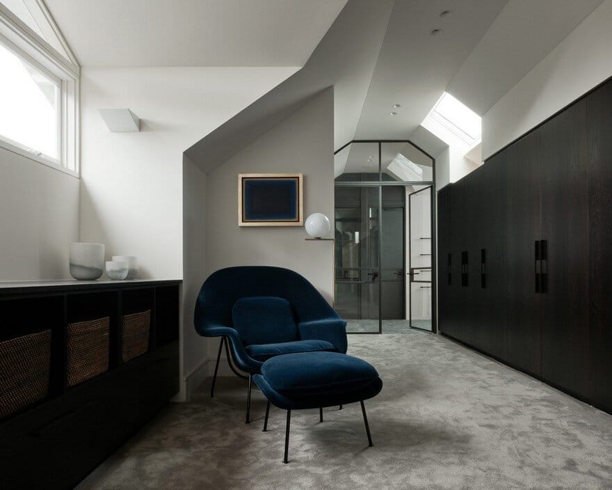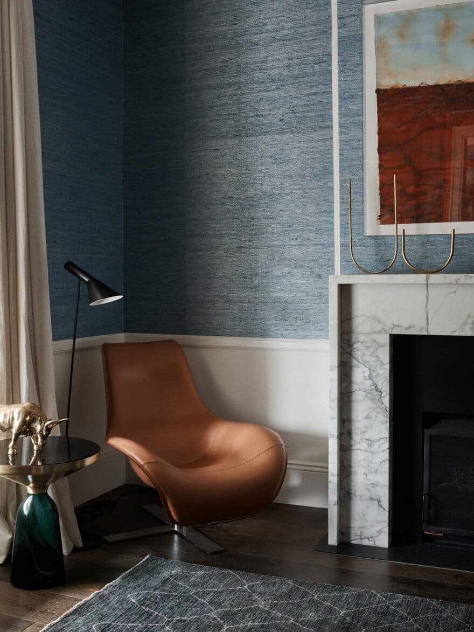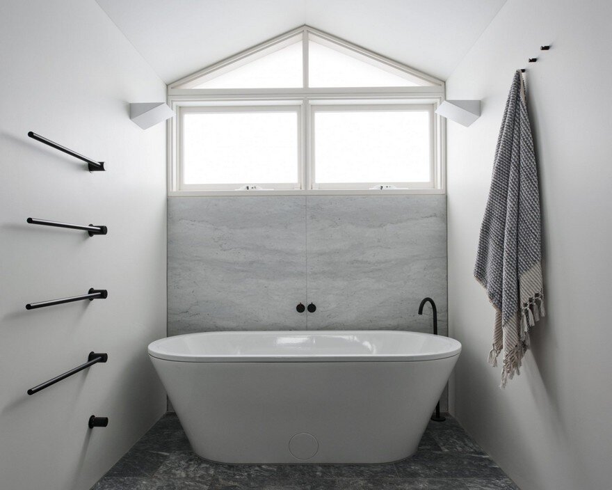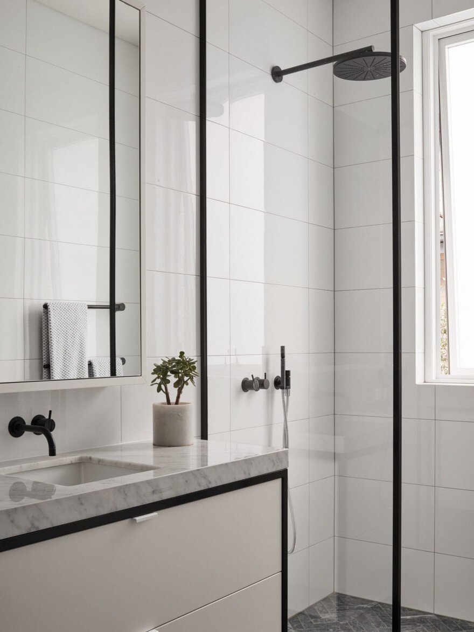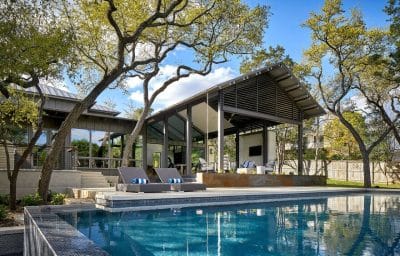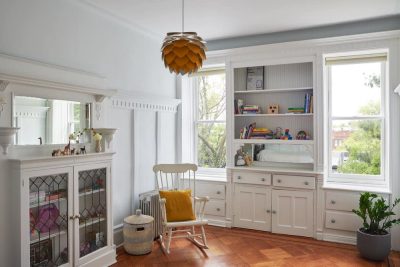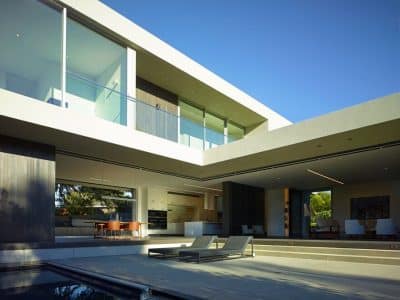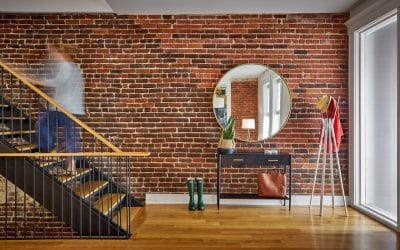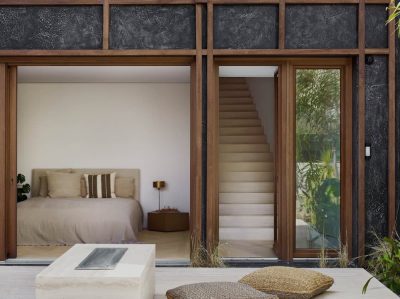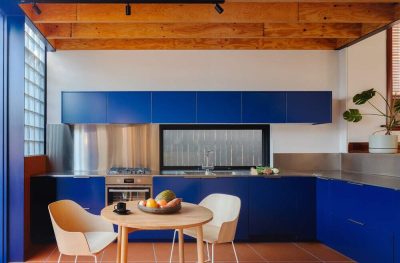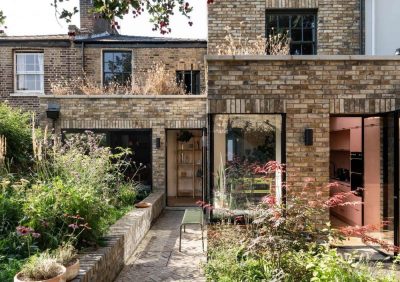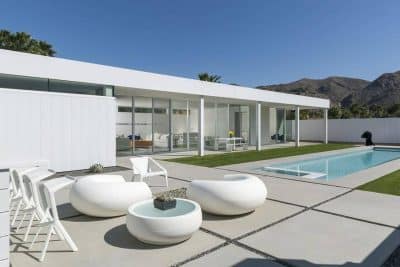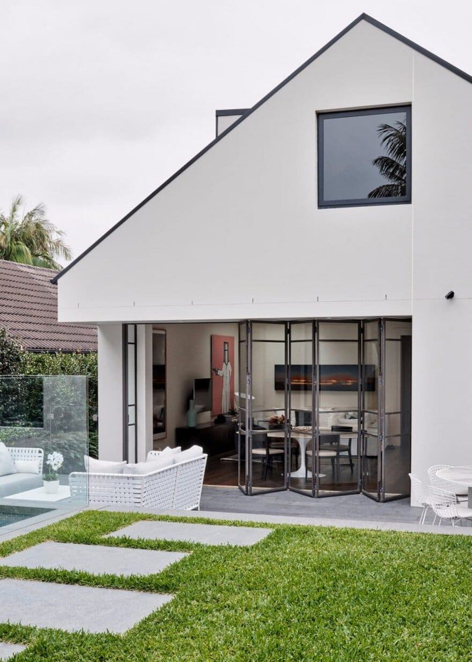
Project: Mosman Residence
Architects: Daniel Boddam Studio
Location: Sydney, New South Wales, Australia
Photography: Kelly Geddes
Text by Daniel Boddam
Description by architect: Some of the most interesting conversations are when there are two opposing points of view. Blending historic and modern architecture is a delicate balance. This Mosman residence offered just that opportunity; to create a beautiful dialogue between the old and the new. The refreshed Victorian house at the front, hides a stunning contemporary extension at the back. This new addition was an exercise in respectful restraint, an abstracted form, the profile Continues the lines from the past, exchanging ideas with its counterpart.
This conversation continues inside. You enter through the original 19th century house, where after walking through a grand hallway, the two halves meet, gently greeting one another. At this point the house opens into a modern living area, sweeping staircase and kitchen. These areas are punctuated by carved reveals, light voids and a direct connection to the landscape. The new interiors are clean and crisp with a monochromatic edge. Features such as the Crittal style doors, adorn passages that lead you into light filled spaces. These outlined accents give a subtly timeless appeal. Shots of colour have since been interwoven through the monochromatic canvas, creating both a dynamic and restful atmosphere for this young family.

