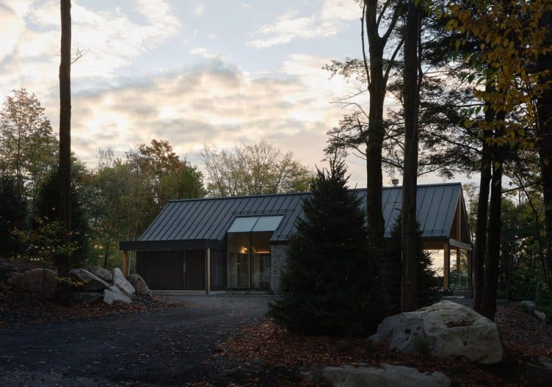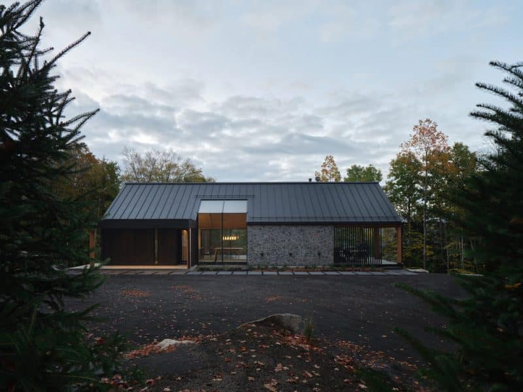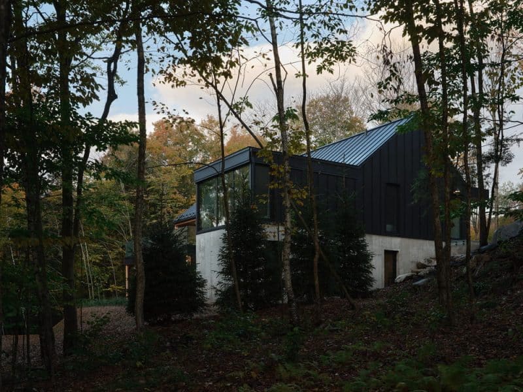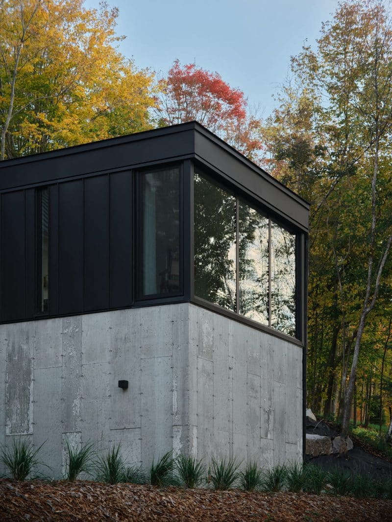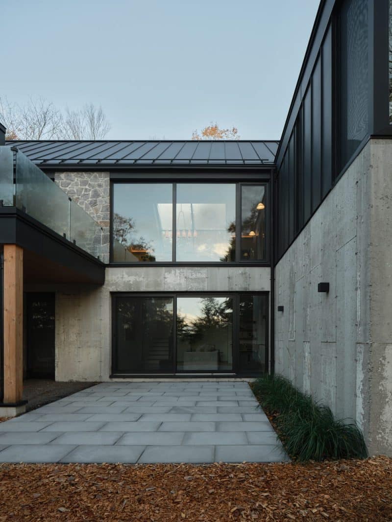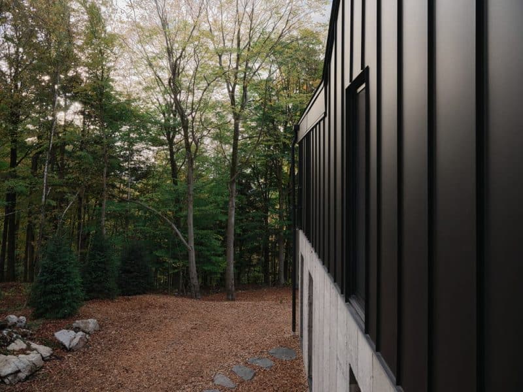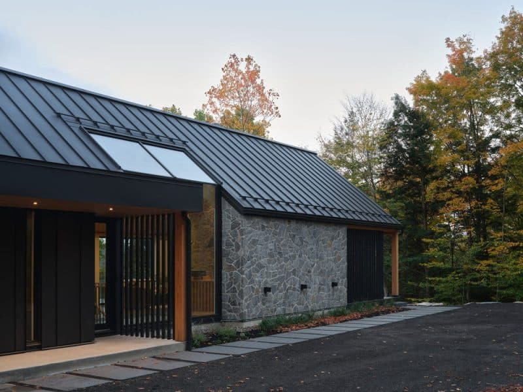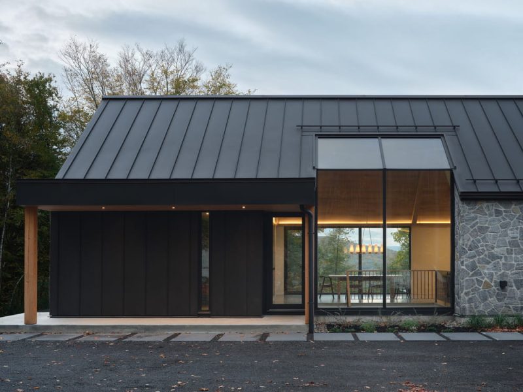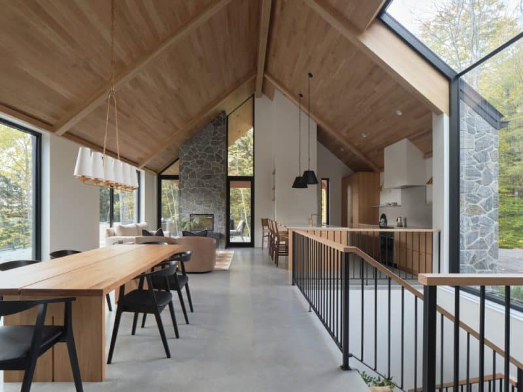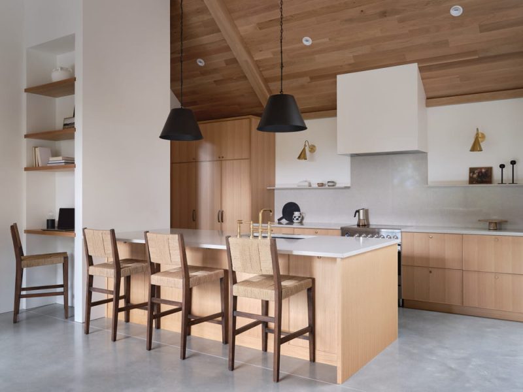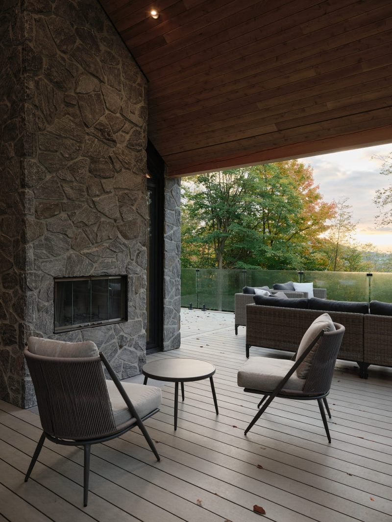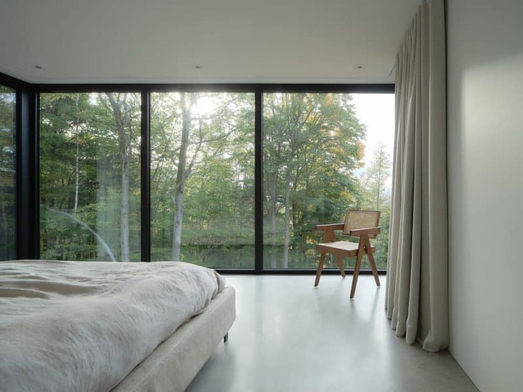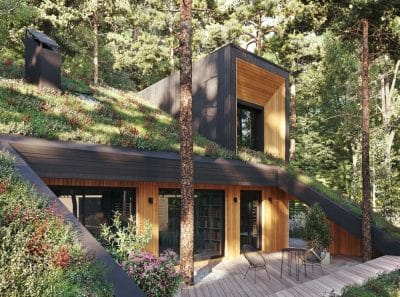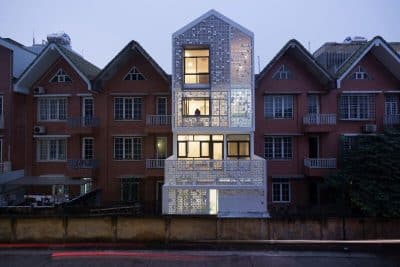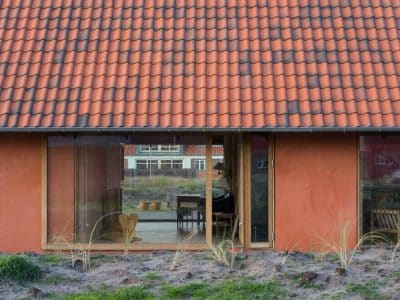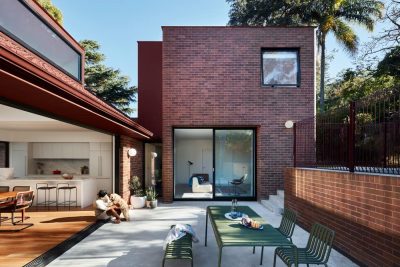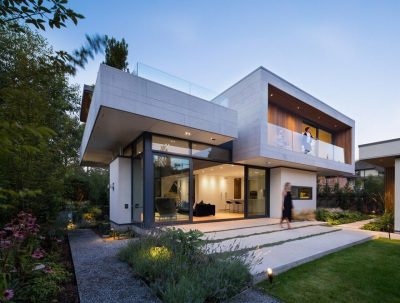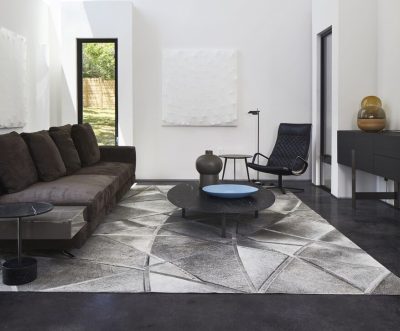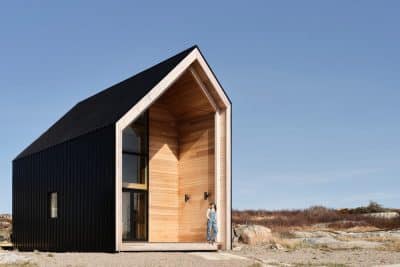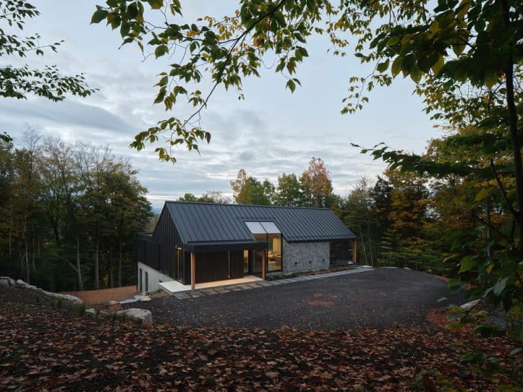
Project: Mountainside Residence
Architecture: Muuk Architecture
Project Leads: Marie Isabelle Gauthier, Sylvain Bélanger
Contractor: Construction Boivin
Interior Design: Les Stéphanies
Location: Bromont, Québec, Canada
Year: 2023
Photo Credits: Phil Bernard
Designed by MUUK Architecture, the Mountainside Residence perches gracefully on a sloping lot in Bromont’s mountainous region. Moreover, this private home embraces a restrained modernist approach, blending durability and warmth while fostering an intimate connection with the forested site. Consequently, every design decision—from siting to materials—reinforces the bond between architecture and nature.
Seamless Integration with the Landscape
Firstly, the house follows the natural incline of its garden-level site. Therefore, the gable-roofed volume nestles discreetly into the terrain, reducing visual impact and maximizing forest views. Furthermore, tall vertical glazing on both the façade and roof valleys invites daylight deep into the interior, animating living spaces throughout the day. As a result, occupants enjoy panoramic vistas without sacrificing privacy.
Thoughtful Material Palette
Meanwhile, the exterior combines textured natural stone cladding—which honors regional vernacular traditions—with matte black steel walls and roofing that convey a crisp, contemporary edge. In addition, carefully placed wood accents soften the overall composition and echo the warmth of the surrounding trees. Consequently, the home appears both timeless and of-the-moment, ready to weather seasons with minimal maintenance.
Inviting Interiors and Sustainable Comfort
Inside, a soaring cathedral roof unites the living room, dining area, and kitchen within a single linear volume. Moreover, an indoor-outdoor stone fireplace anchors the space, seamlessly extending the hearth onto a covered terrace. In addition, the exposed concrete slab on the lower level doubles as thermal mass and a radiant-heating surface, ensuring energy-efficient comfort year-round. Meanwhile, restrained architectural detailing highlights the innate beauty of raw materials.
A Warm, Minimalist Interior by Les Stéphanies
Finally, Montreal’s Les Stéphanies studio curated the interior palette with subtlety and poise. Specifically, built-in millwork and discreet lighting fixtures maintain clean sightlines, while natural tones and tactile fabrics foster a calm, grounded atmosphere. As a result, every room feels cohesive and restful, perfectly complementing the residence’s modernist bones.
