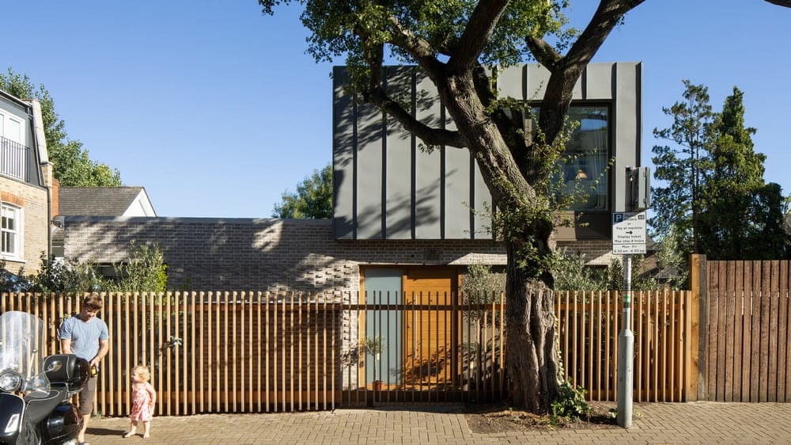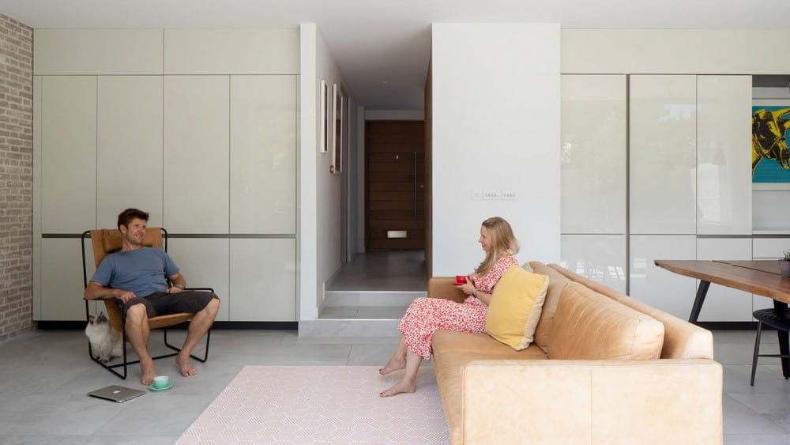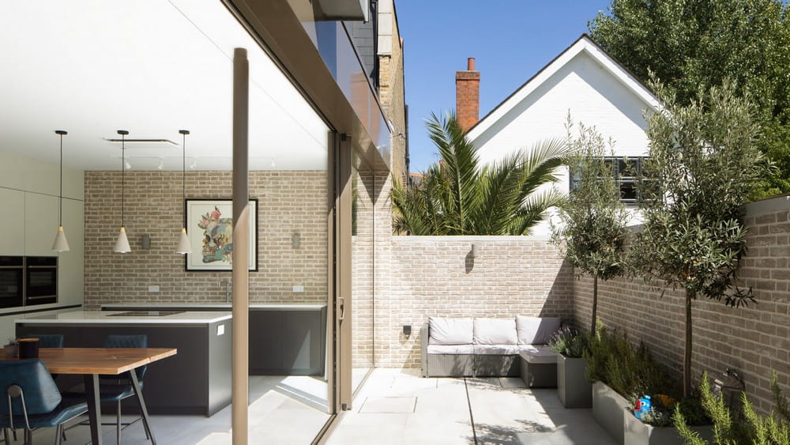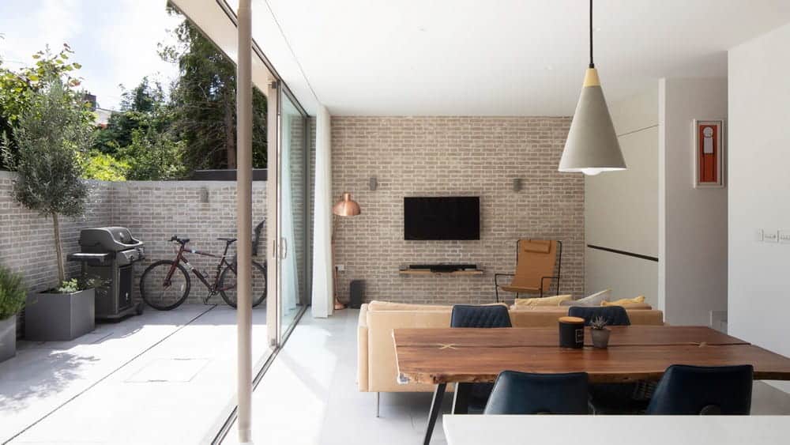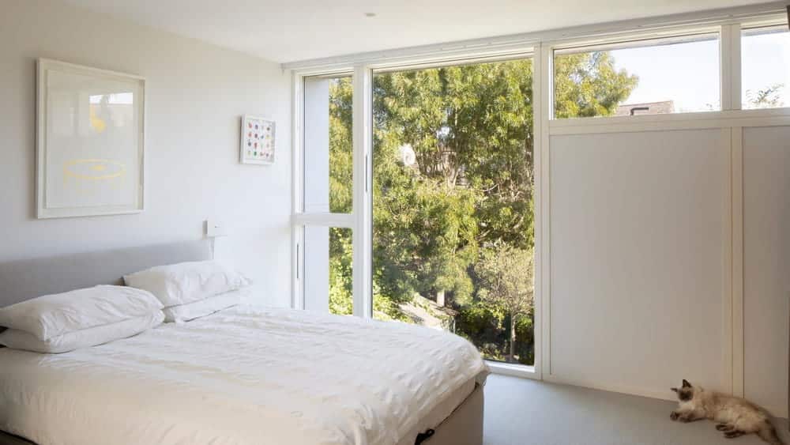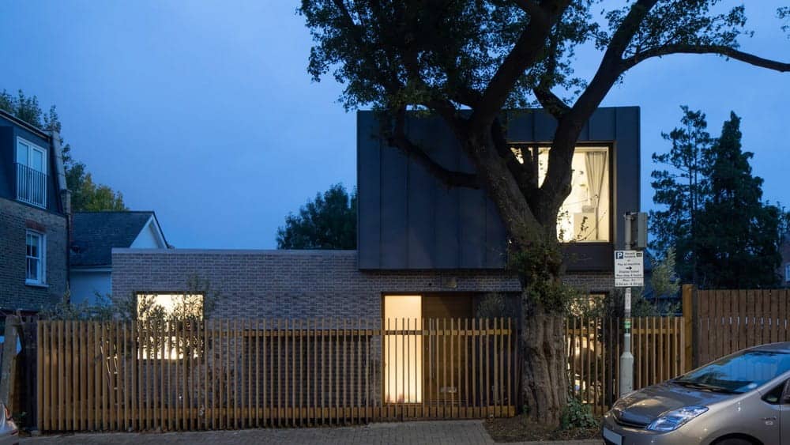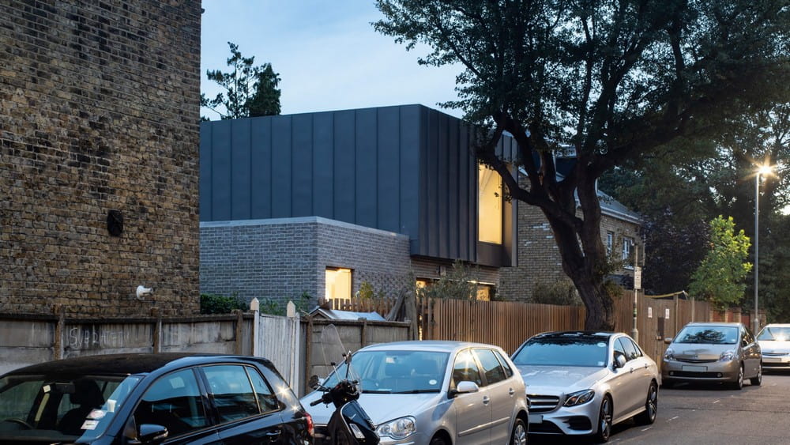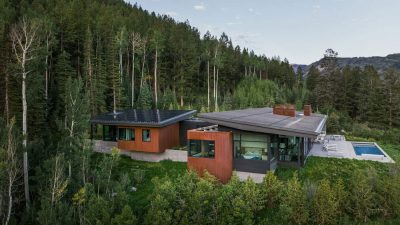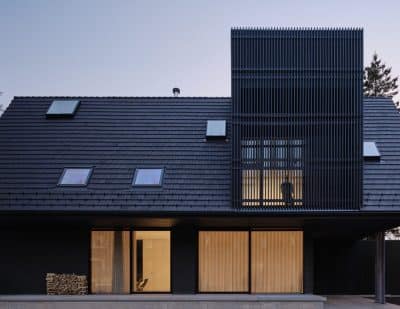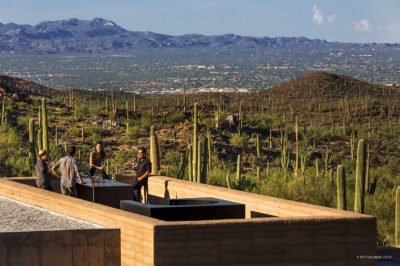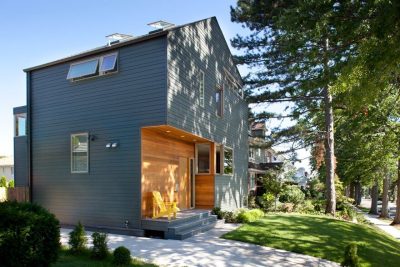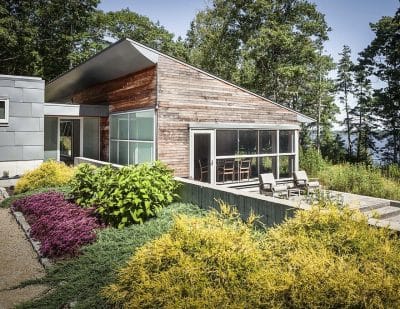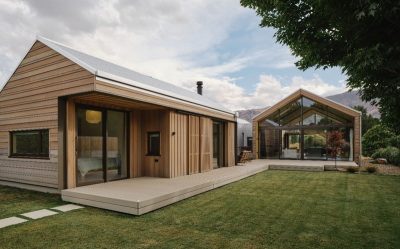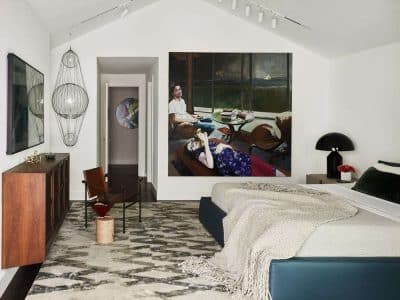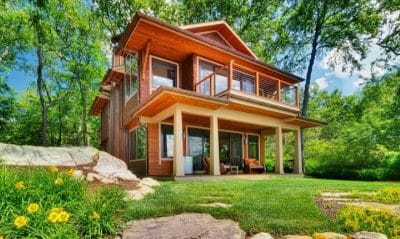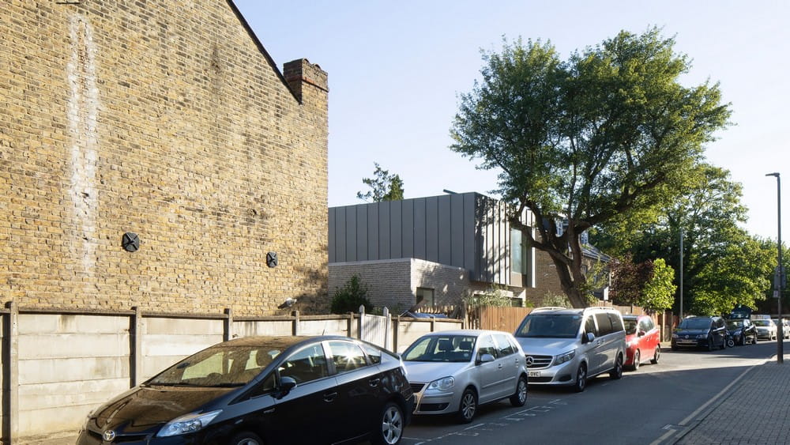
Project: Murrell House
Architecture: John Pardey Architects
Structural Engineer: Momentum
Contractor: BTL Property
Location: Wandsworth, London, United Kingdom
Area: 120 m2
Year: 2020
Photo Credits: Richard Chivers
Text by John Pardey Architects
The Murrell House occupies a backland site measuring just 10 x14m. A brownfield site that was a storage yard for a landscape company in the rear garden of large Victorian terrace in Wandsworth.
The modest family house belies its compact size and provides a positive addition to the area by replacing the storage yard with a sustainable and considerate dwelling. The key constraints of the site were its proximity to adjoining properties and a Maple tree on the pavement to the front of the site.
Privacy of the adjacent properties has been maintained by the avoiding any openings on the building flanks while maintaining good light levels within the dwelling.
The house sits back from a street tree and presents a brick facade, with a metal-clad ‘box’ at first floor to the one side. Ground floor walls are in a buff brick with flush mortar – projecting header courses provide a textured panel to the panel adjoining the entrance. The upper floor is clad in pre-patinated zinc.
Internally, a storage wall sub-divides the plan laterally and a full width living space opens onto a narrow but full width, south-facing courtyard that visually becomes part of the living space.
A bedroom is provided at ground level, along with a study that opens into the hallway, with a screen for privacy when needed. Upstairs, two bedrooms and bathrooms are provided.
