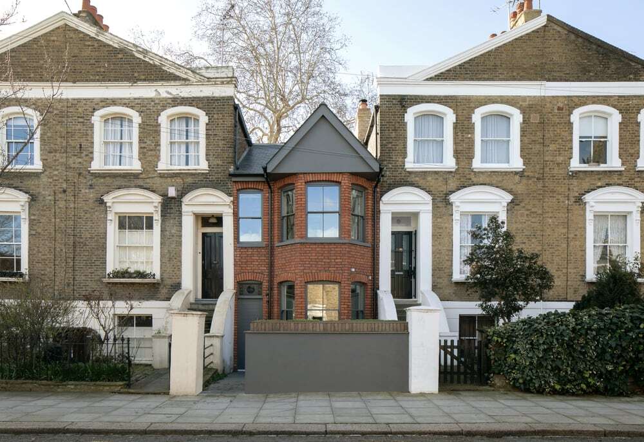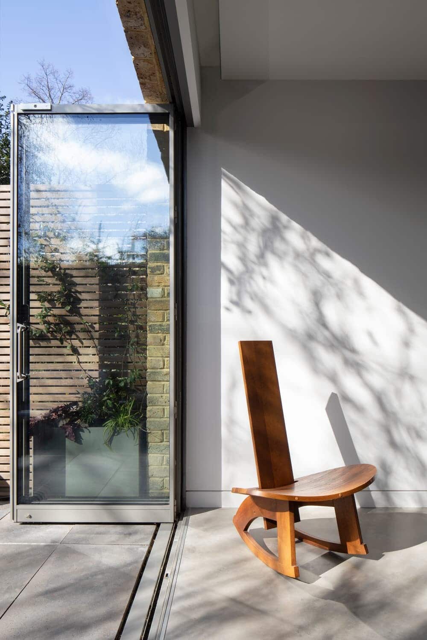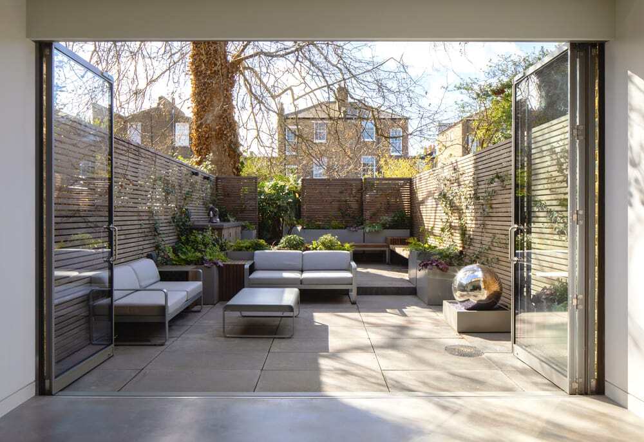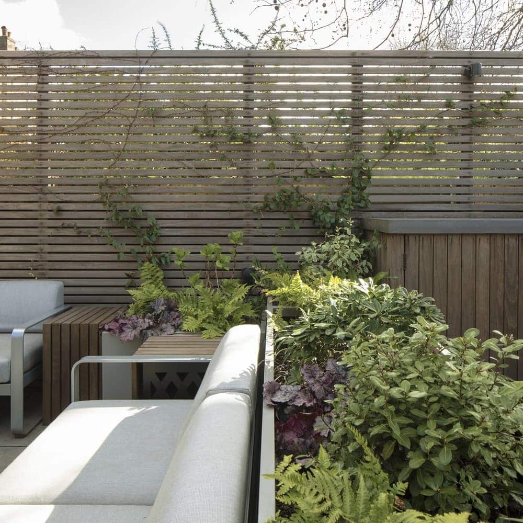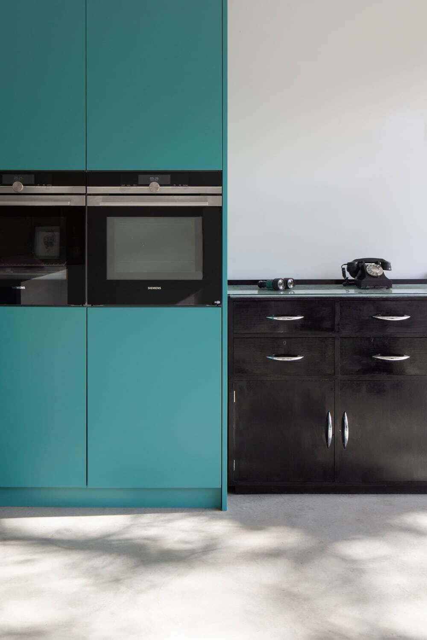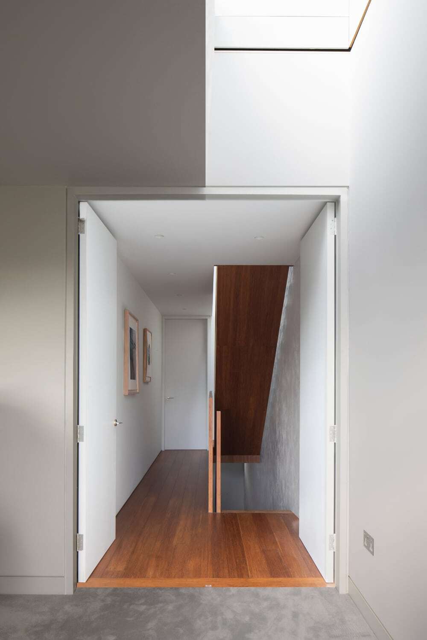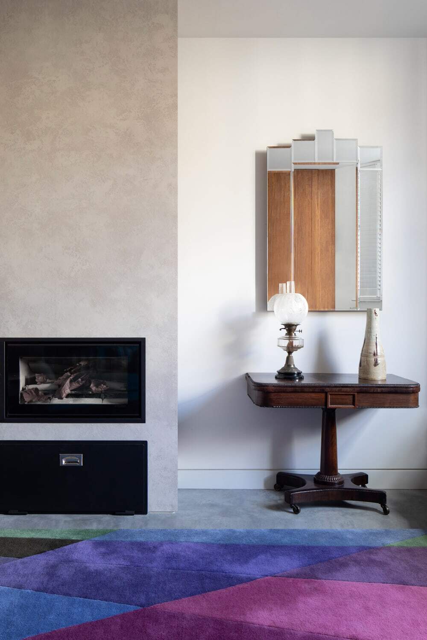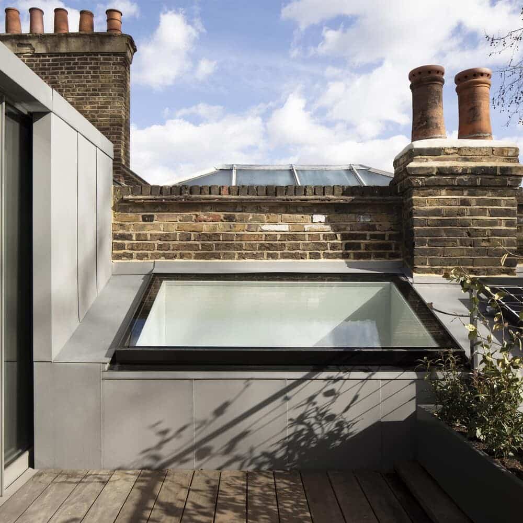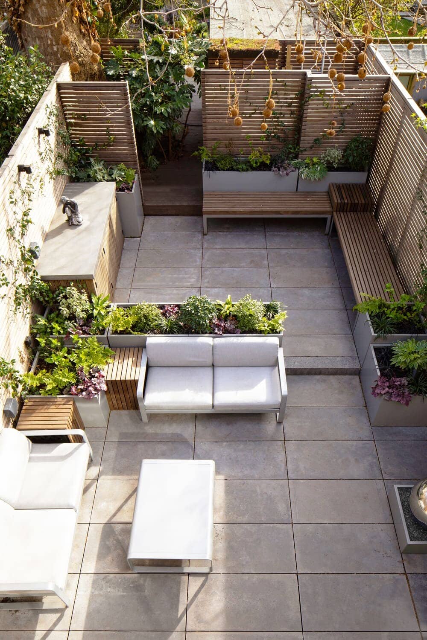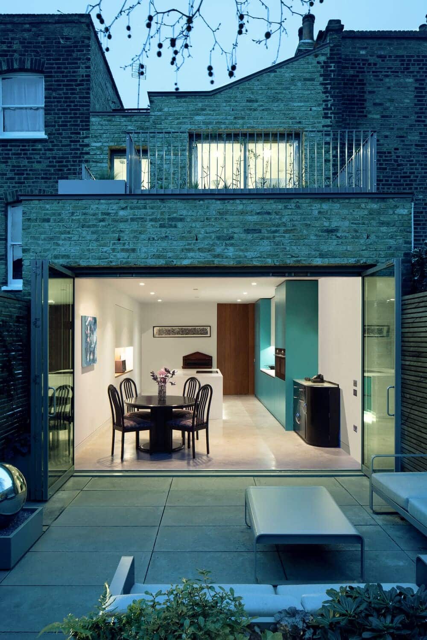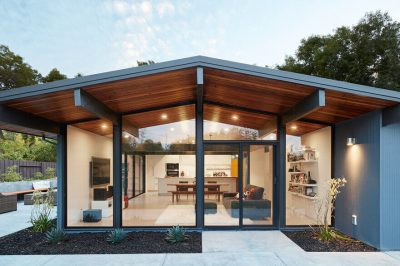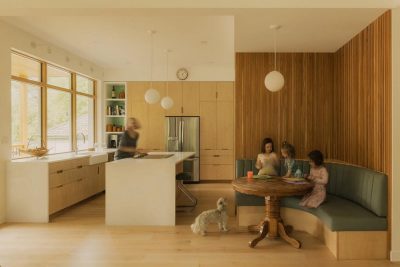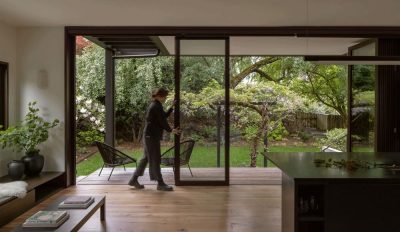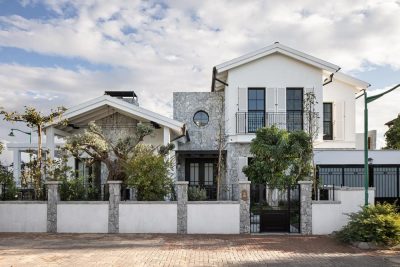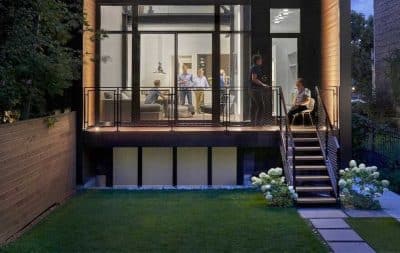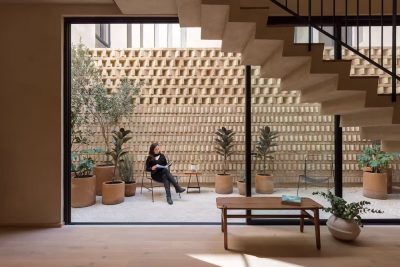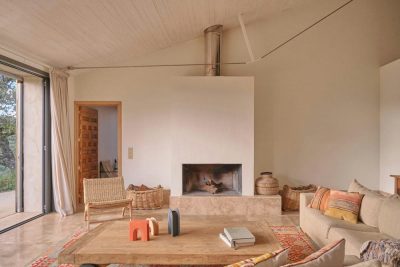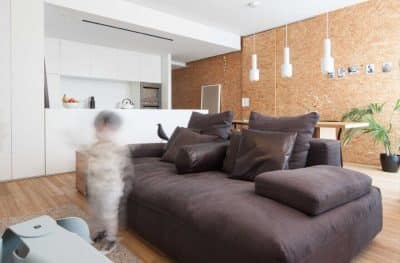Project: Muse House
Architects: Alexander Martin Architects
Location: Hackney, London, UK
Project size: 1500 ft2
Status: Completed 2018
Photography: Richard Chivers
Text by Alexander Martin Architects
The Muse house is an early 20th Century dwelling infilled between two semi detached villas within the De Beauvoir estate. The client sought to improve the spatial quality and operation of the house in order to create a calm atmosphere for quiet reflection and meditation.
Retaining the existing facade, it’s neat scale is defined through large open rooms, with deep views front to back that enables the house to function as a continual space. This free flowing arrangement connects the main living spaces, garden and roof terrace whilst private spaces are tightly configured in the centre of the plan, with rooflights and mirrors introduced to enhance natural light.
A consistent palette of smoked bamboo, dark grey concrete and the vibrant colour was used in response to the clients love for the volcanic rocks of Hawaii. A bamboo staircase provides access to the upper levels. The top floor loft space functions as a guest room / meditation space, complete with a bathtub to enjoy the night sky.
Through the use of an air source heat pump and solar panels, nearly all the electricity and hot water required for the dwelling is generated on site.

