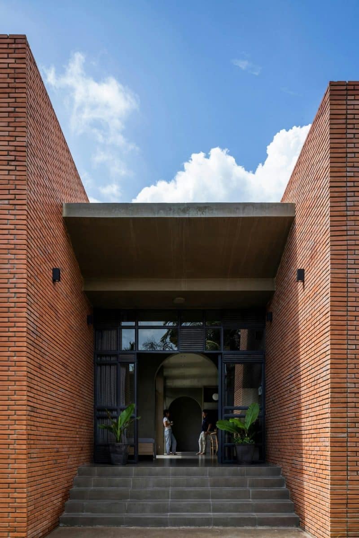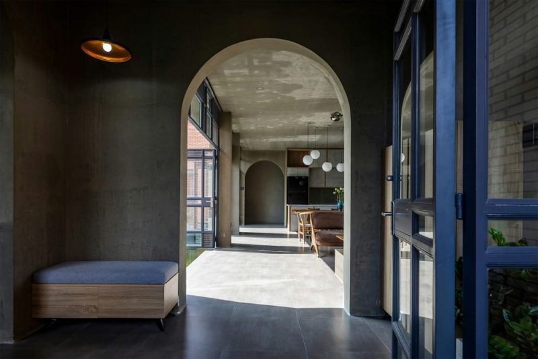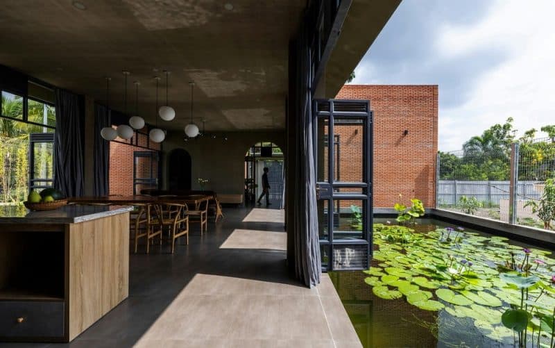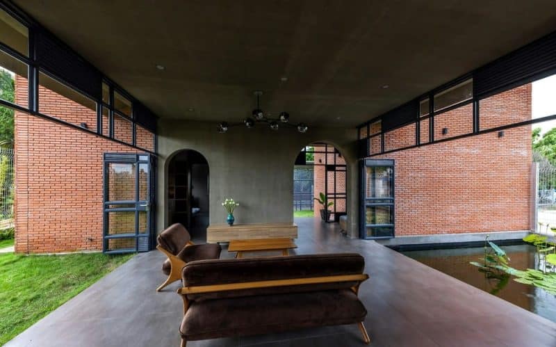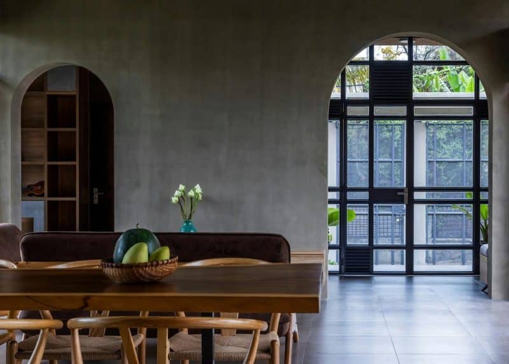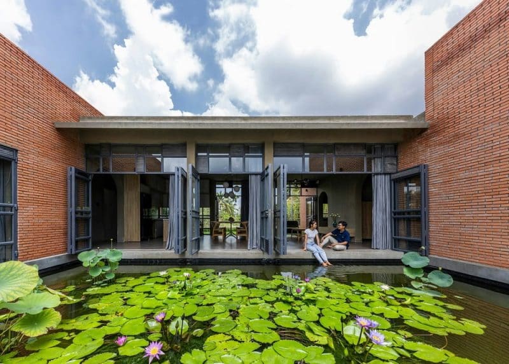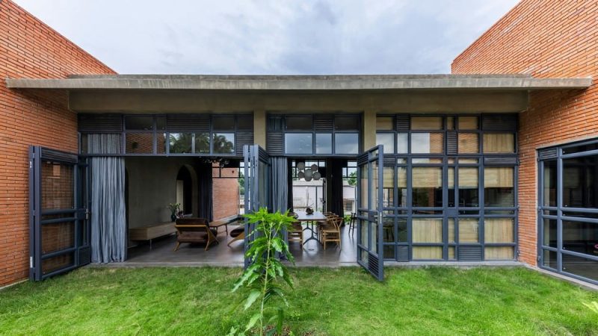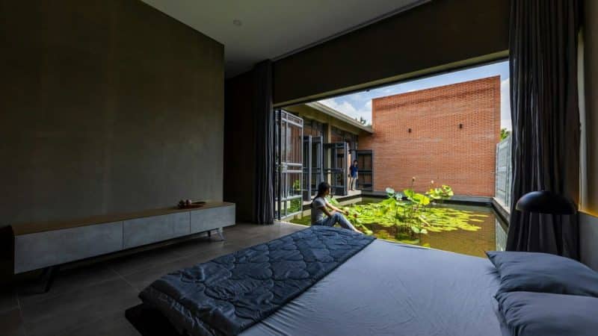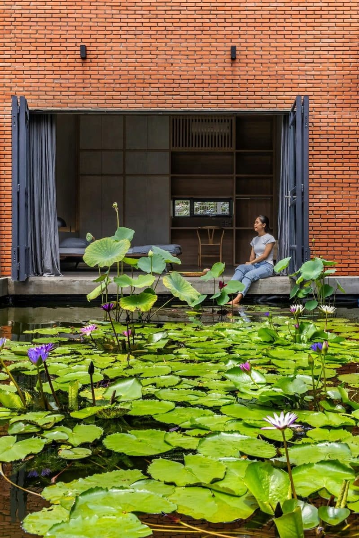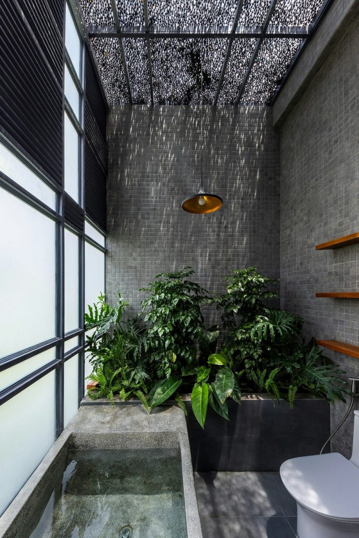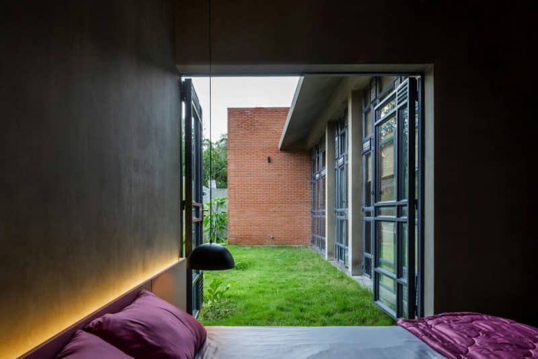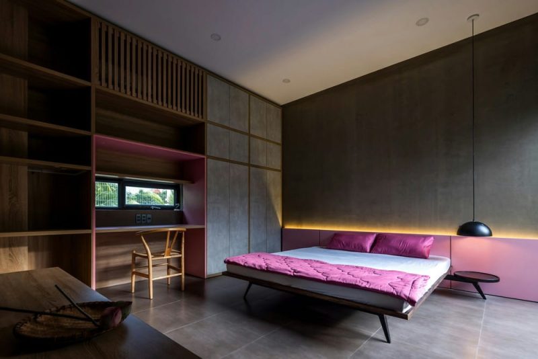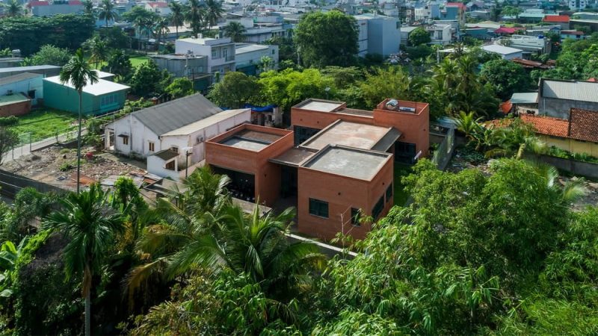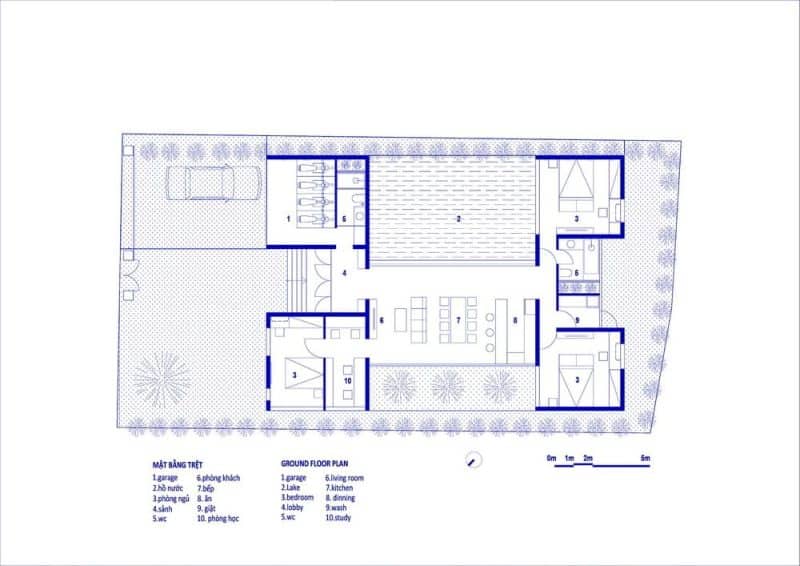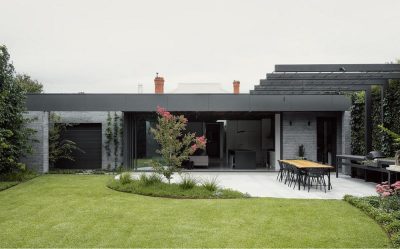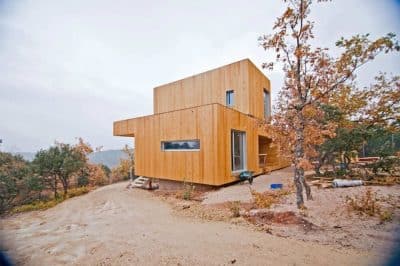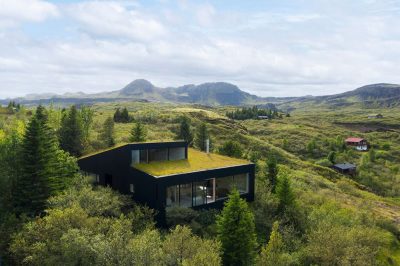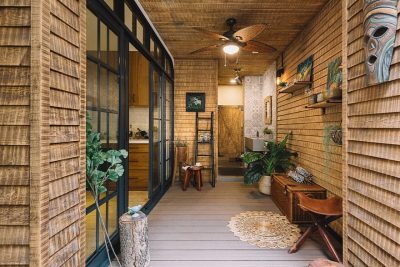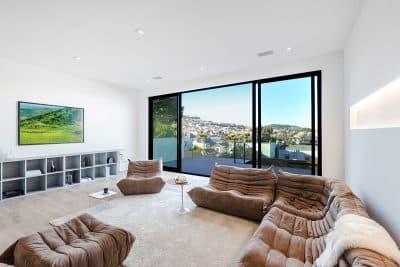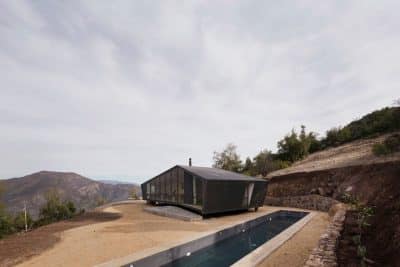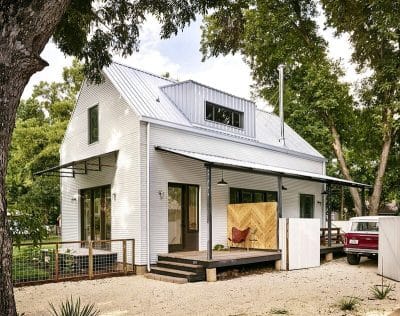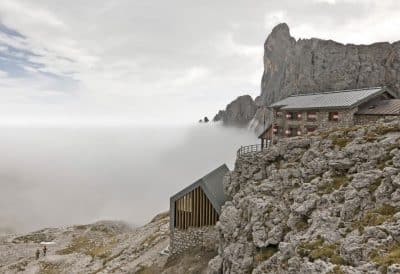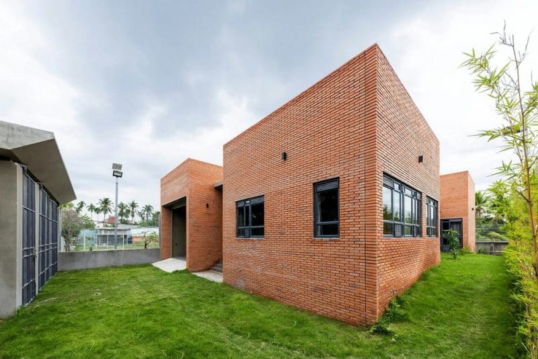
Project: Nam House
Architecture: CTA – Creative Architects
Location: Thủ Đức District, Ho Chi Minh City, Vietnam
Year: 2024
Photo Credits: Hiroyuki Oki
Nam House by CTA responds to the tropical heat of Thu Duc City with smart design and local culture. This home offers relief from soaring temperatures, creating spaces for work, play, and rest.
Context and Concept
First, CTA recognized that Thu Duc can be 8–11 °C hotter than nearby rural areas. Consequently, they designed the house around three life stages: work, exhaustion, and healing. Moreover, the plot sits beside the owner’s mother’s home, so the layout fosters family ties. Therefore, the building splits into three blocks—front, middle, and back—each serving private or shared needs.
Bioclimatic Design Strategies
Next, five climate-control measures ensure comfort without excess energy use. Structural insulation uses a three-layer wall: solid brick, an air cavity, and hollow-core brick. This arrangement blocks and then quickly releases heat. Then, raked mortar joints create shadows on the outer walls, cutting direct solar gain by up to 16 %. Also, Z-shaped shades on windows and doors drive 24/7 airflow, preventing greenhouse buildup. Furthermore, careful phase-delay in wall assemblies keeps living spaces cool during peak use. Finally, a lotus pond in the northeast adds 6–8 °C of evaporative cooling around the house.
Spatial Layout and Materials
Meanwhile, the solid front block houses the garage, study, and guest bedroom. The open middle block, with dining and living areas, connects seamlessly to the mother’s home. Furthermore, the back block contains two bedrooms and laundry behind privacy walls. Throughout, perforated screens echo Indo-Islamic jalis and Phulkari motifs, filtering light and preserving privacy. White oak and smooth plaster link new elements to the century-old alley context.
Landscape and Water Integration
In addition, MVVA-inspired landscaping wraps the house in native greenery. A steel bridge crosses a designed earthwork, leading to the entry courtyard. Young artists’ installations emerge among boulders, forging dialogue between art and nature. Moreover, the water feature stabilizes humidity and temperature, creating a true microclimate oasis.
Ultimately, a comfortable haven is achieved through thoughtful form and function. Consequently, thermal comfort and family connection thrive together. Today, Nam House by CTA stands as a model of tropical modern architecture where climate, culture, and comfort converge seamlessly.
