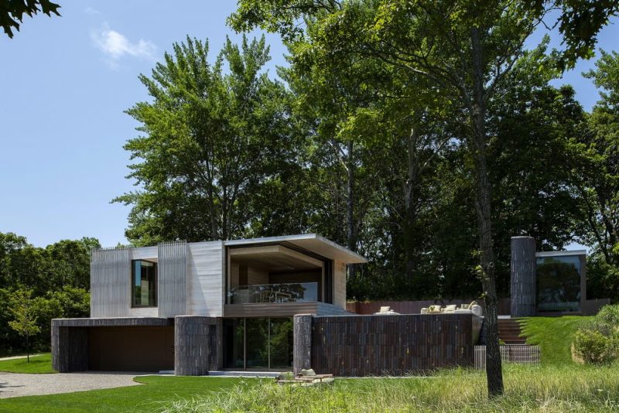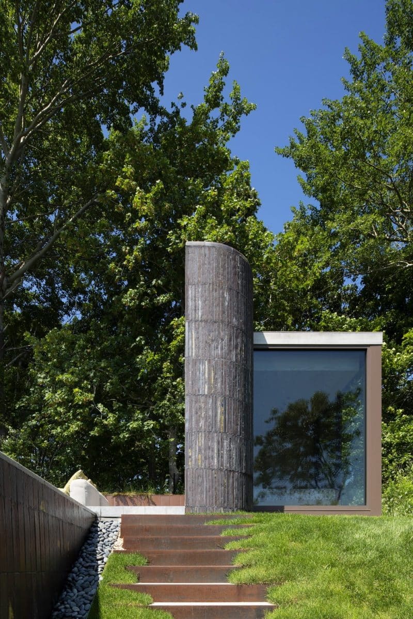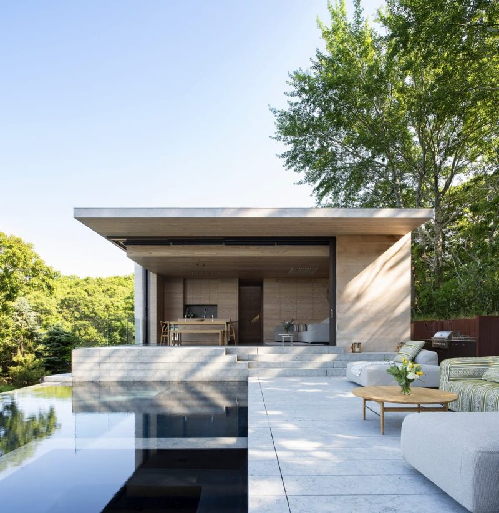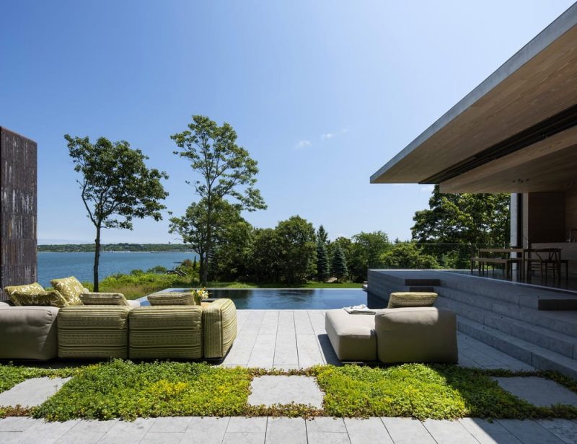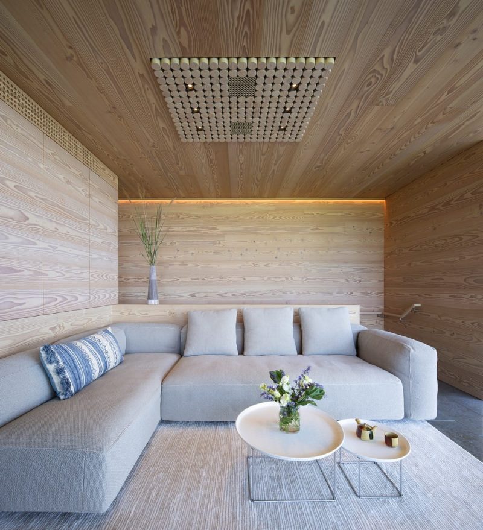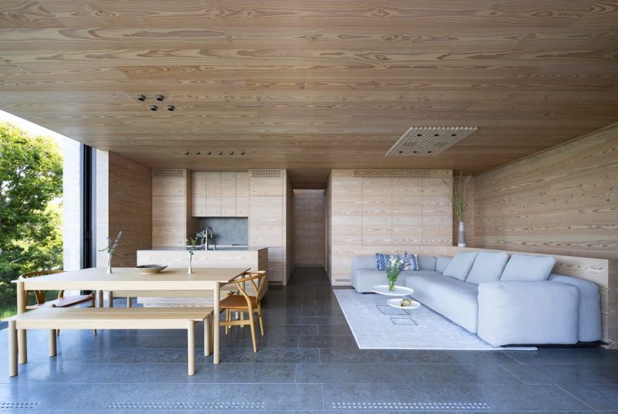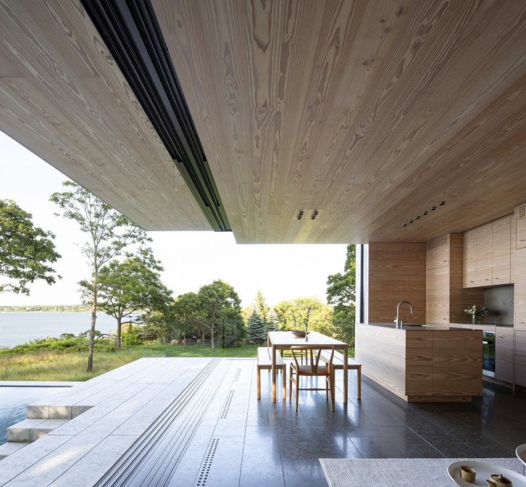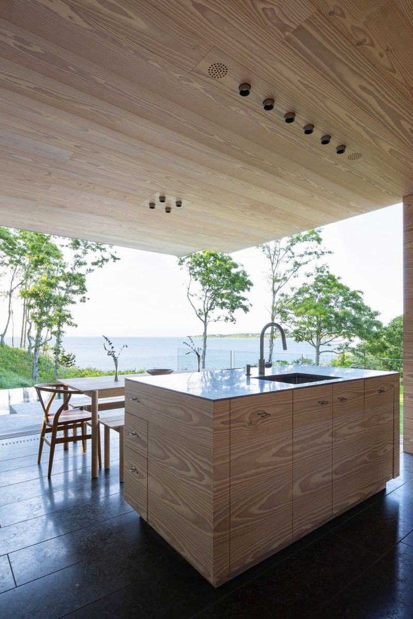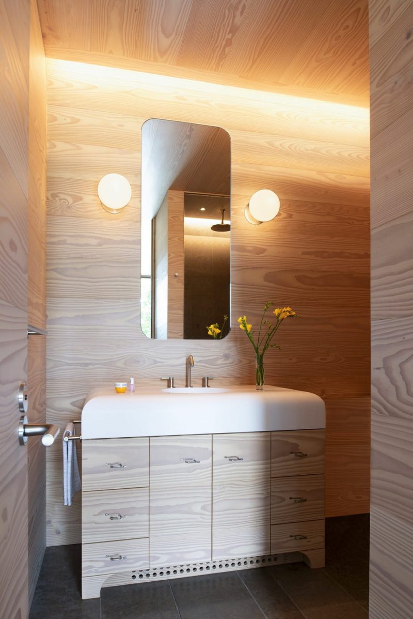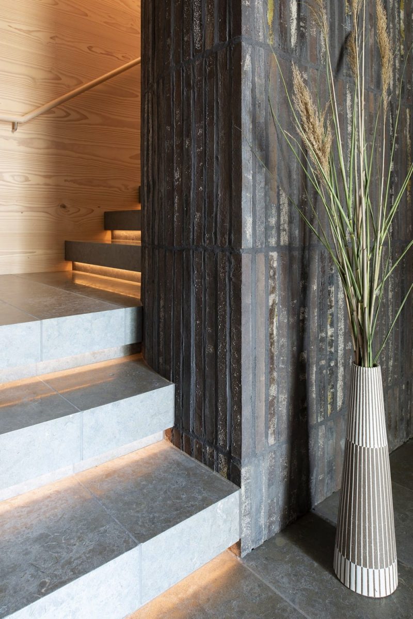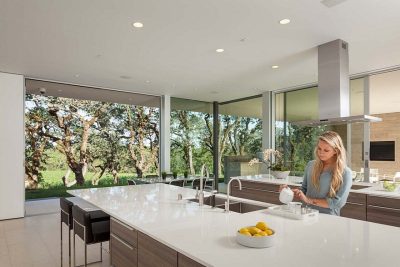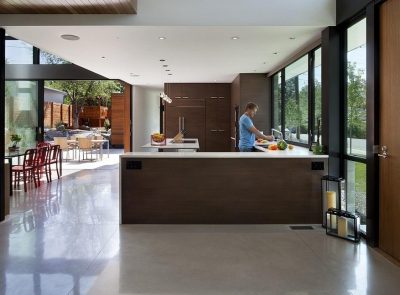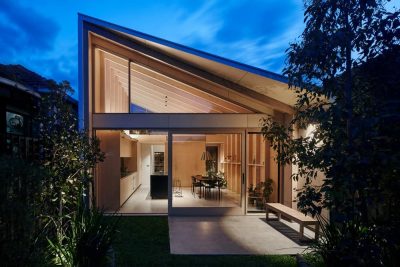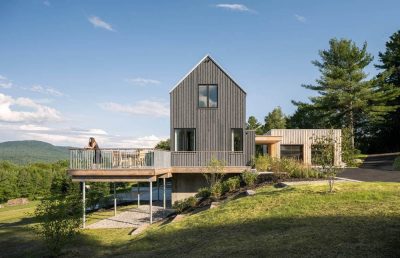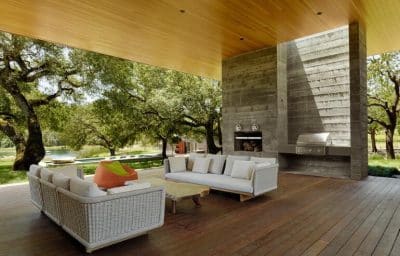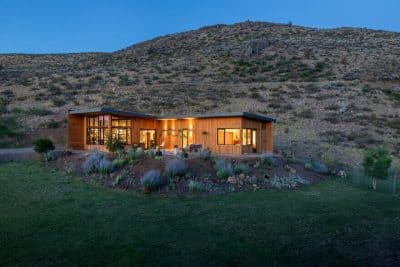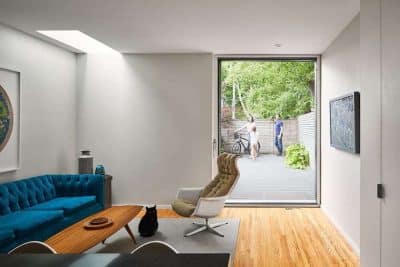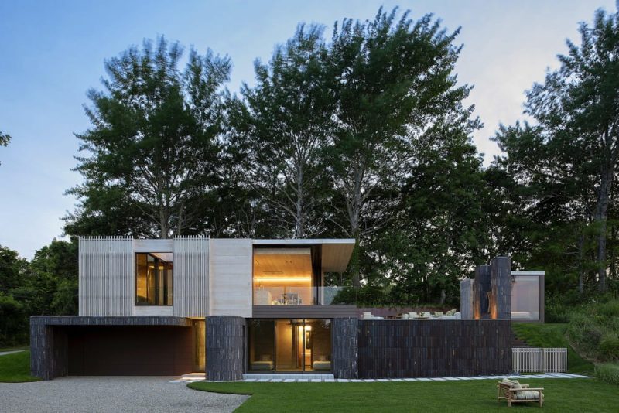
Project: Navy Beach House
Architecture: Bates Masi Architects
Contractor: LSM Development Corp.
Location: Montauk, New York, United States
Area: 2000 ft2
Year: 2023
Photo Credits: Bates Masi Architects
Navy Beach House, designed by Bates Masi Architects, sits on a bluff with sweeping views of the bay but faces a unique challenge: the noise from a nearby railway. To tackle this, the architects employed two primary sound attenuation strategies—using mass on the ground level and separation on the upper level. These techniques not only mitigate noise but also shape the house’s architectural identity.
Ground Level: Noise Control Through Mass and Masonry
The ground level features a design language of masonry, embedding the house into the hillside to leverage the earth as a natural sound barrier. Thick masonry walls extend beyond the facade, creating acoustic shadows at door and window openings. This design shields the home from railway noise and incorporates outdoor functional spaces like storage closets and pool equipment.
The elevated pool on the main living level has vanishing edges on two sides, not only enhancing the view but also generating ambient noise with its cascading water, which helps mask the sound of passing trains. The masonry walls are clad in sand-cast brick, with a rust-like color that references the minerals found in the surrounding landscape, blending the house into its natural environment.
Upper Level: Lighter Materials and Acoustic Separation
In contrast to the masonry-heavy ground floor, the upper level adopts a strategy of acoustic separation with a lighter material palette. The facade is layered, starting with a privacy screen of vertical wooden dowels held in place by stainless steel clips inspired by rowboat oar locks. These dowels reappear throughout the house as part of interior features like custom light fixtures, speaker grills, and HVAC registers, creating a cohesive aesthetic.
The second layer of the upper facade consists of a wood-framed wall clad in soft coniferous wood siding, while the third layer is an independent interior wall suspended on vibration isolation clips. This separation minimizes noise transfer and creates a serene living space. The interior finish mirrors the exterior siding, extending to ceilings, doors, and millwork, creating a seamless, minimal palette that highlights the views and landscape.
Architectural Response to Site Conditions
The design of Navy Beach House is a thoughtful response to its site. By addressing the acoustic challenges with innovative design solutions, the house allows the family to focus on the breathtaking views and connection to the landscape. The house transitions from the heavy, protective masonry at the base to the light, open wooden upper levels, reflecting the balance between shelter and openness.
In Navy Beach House, Bates Masi Architects successfully turn sound attenuation into a key architectural feature, enhancing the home’s functionality and the family’s experience of the surrounding natural beauty.
