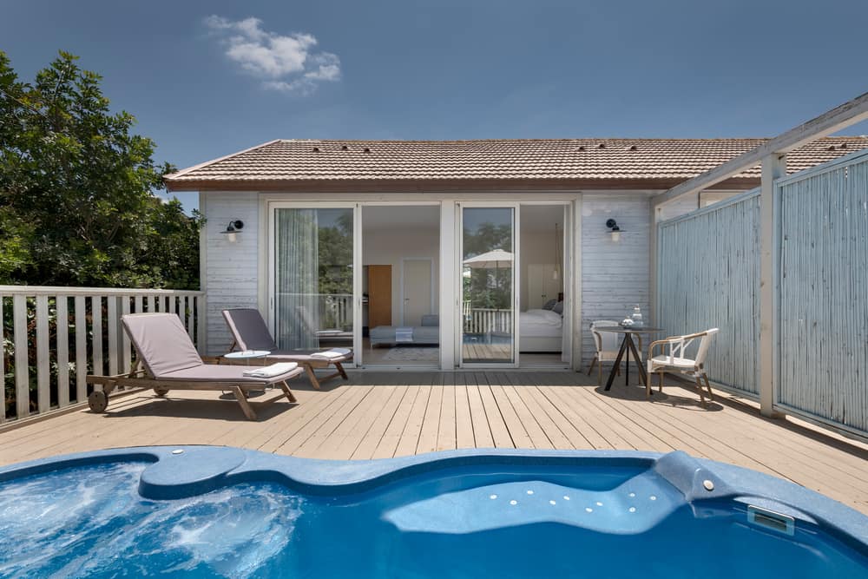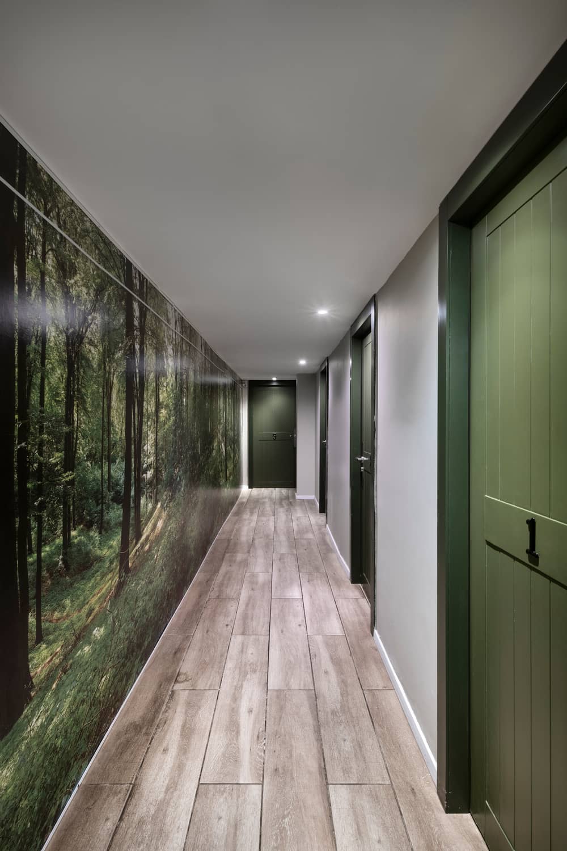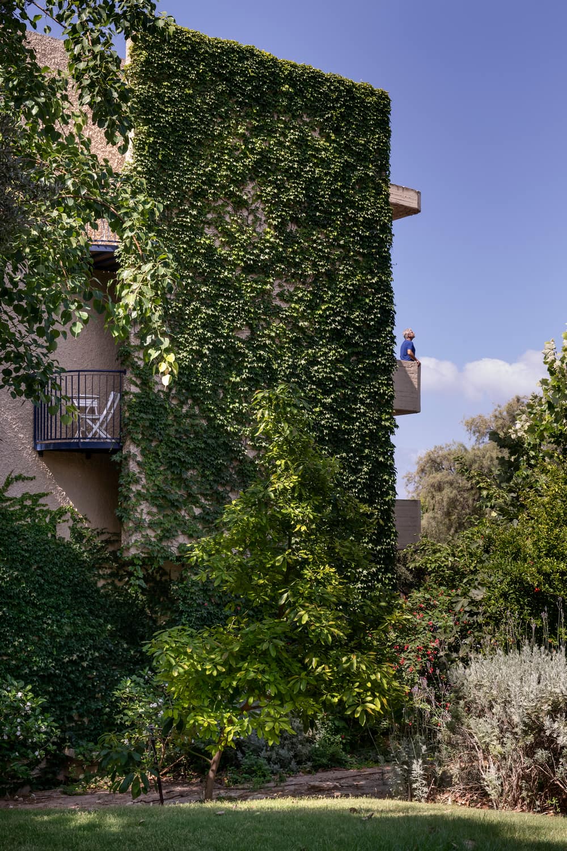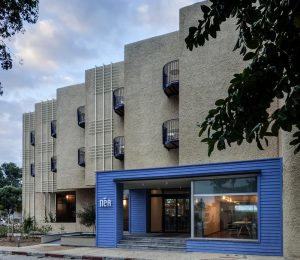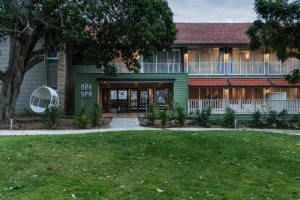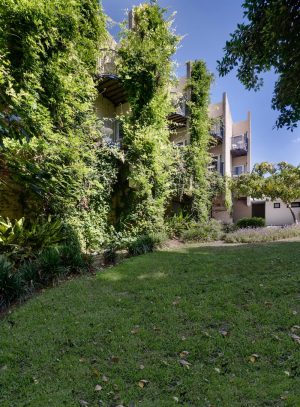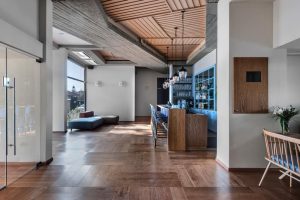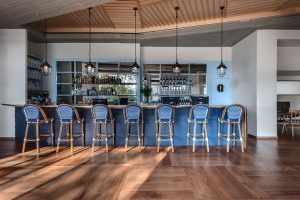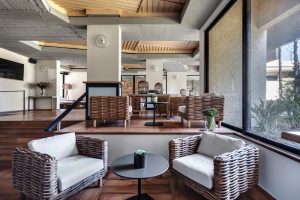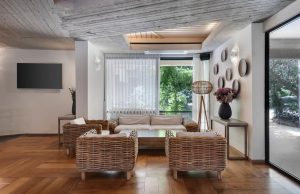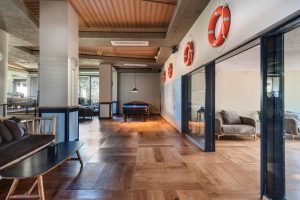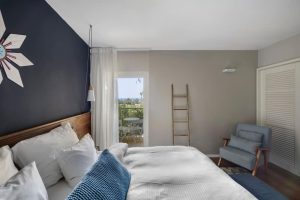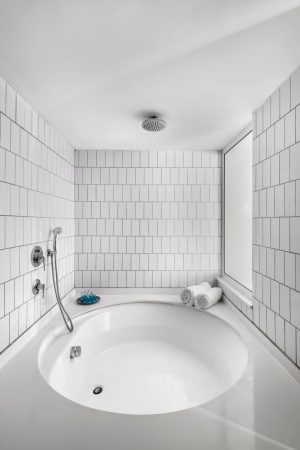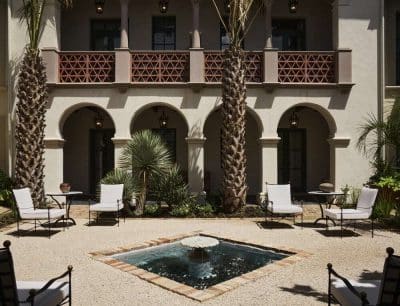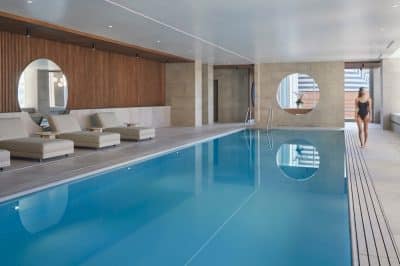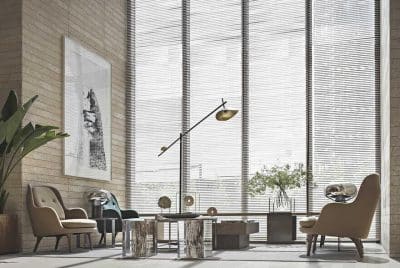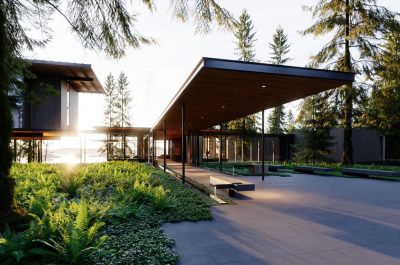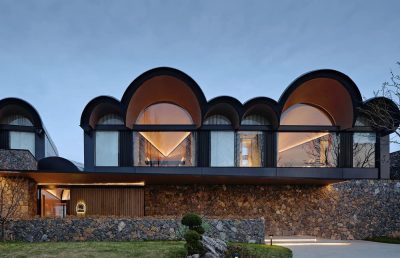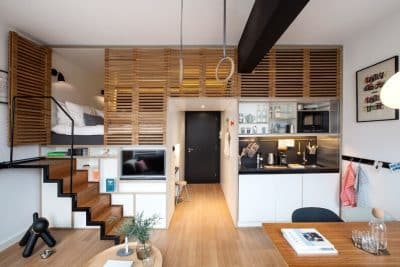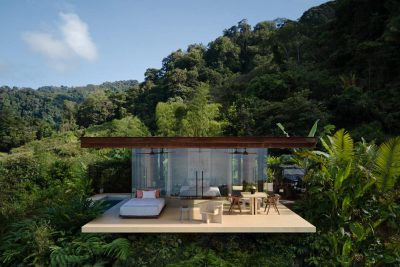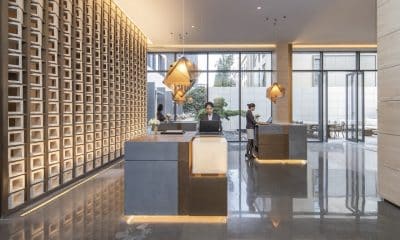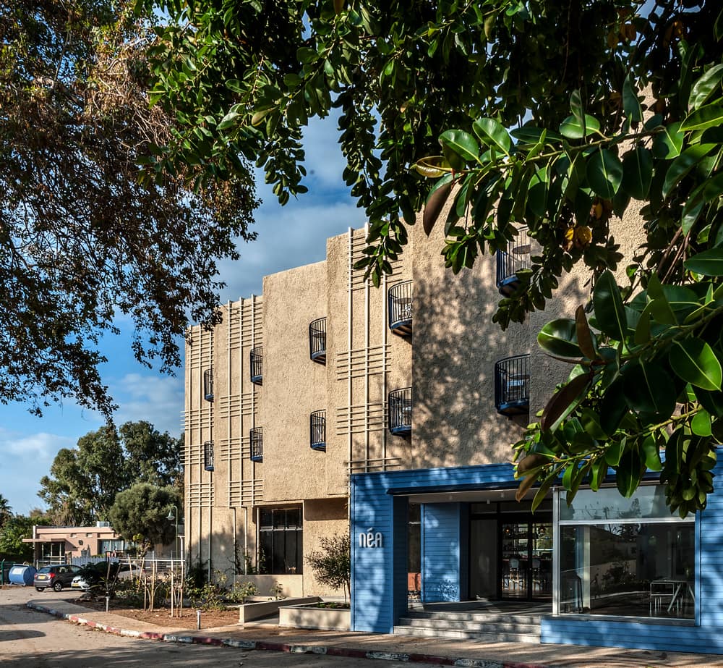
Project: Nea Hotel
Architects: Rozen-Linenberg Architects
Location: Shevii Zion, Israel
Photo Credits: Oded Smadar
At Nea Hotel in Shevii Zion, a village in northern Israel, nature is celebrated all year round. The hotel, which reopened seven years ago, not only takes care of its guests but also preserves the memories of those who were here before us. It was built around a 90-year-old ficus tree, overlooking the eucalyptus forest from the spa, alongside ancient giant trees and historical vegetation, complemented by new plantings.
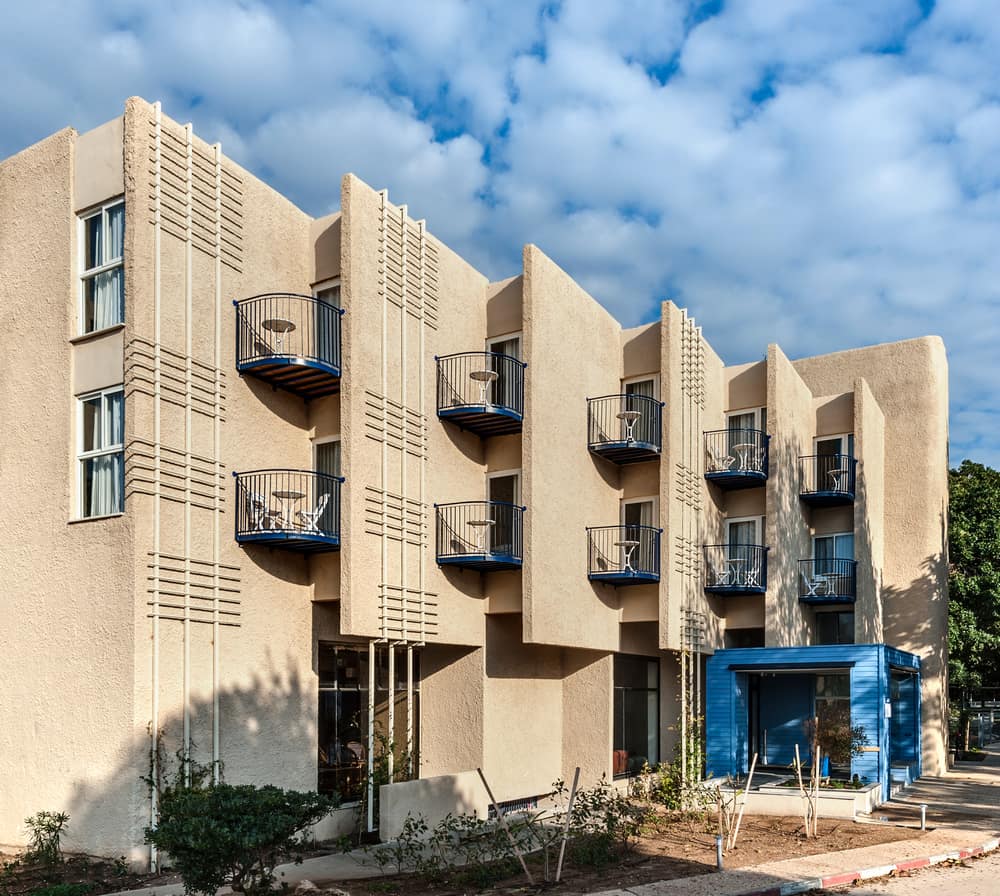
Nea Hotel was established in the 1940s in Shevii Zion, by the local residents known as “Yekim.” It served as a haven for the community, and there is no one who did not know it during that time. It is reasonable to assume that your grandparents and great-grandparents found solace in this sanctuary and returned repeatedly for the breathtaking views and pristine beaches. However, over the years, the place deteriorated and fell into disuse, leaving behind an abandoned structure. Seven years ago, a decision was made to reopen and transform it into a beautifully designed hotel. Architect Ron Rozen from the “Rozen-Linenberg” firm was entrusted with the task of redesigning the complex, blending the old and the new, the past and the present, and the historical significance with the future. “We explored the history of the place, understood the purpose of each space, preserved and revitalized it, and created a fresh concept”, explains architect Ron Rozen, who is currently planning another boutique hotel in the Golan Heights.
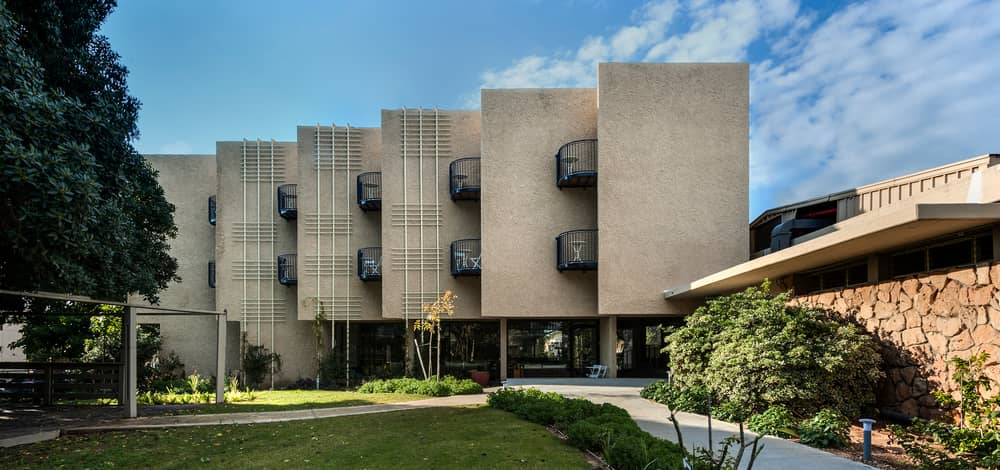
One of the challenges faced by the entrepreneur and the architect was to preserve the lush vegetation within the compound and incorporate it into the hotel’s design. The centerpiece of this endeavor is a 90-year-old ficus tree that connects two buildings and creates a charming corner.
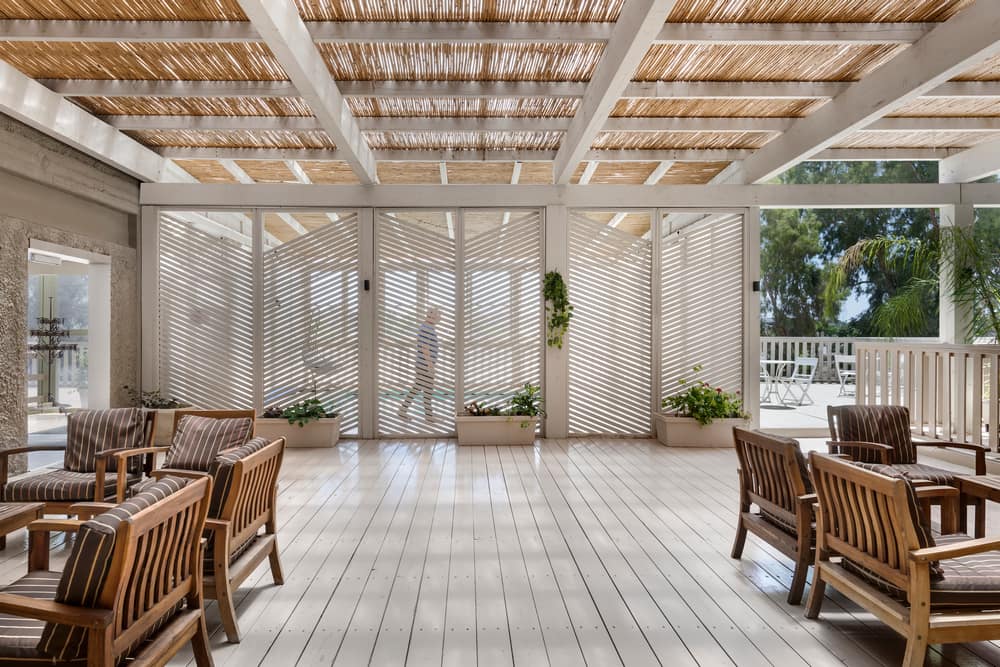
The Nea hotel, in its previous incarnation as “Beit Hava,” consisted of four separate sections. The first section, the main historical building, housed 28 rooms. The second section, the largest of the three, was built in the 1970s and consisted of two floors, an intermediate floor, and 45 rooms. The third section, built in the 1940s as a separate and secluded unit, housed individual rooms. The fourth section was the leisure area, including a swimming pool and a bar, which was completely disconnected from the other buildings.
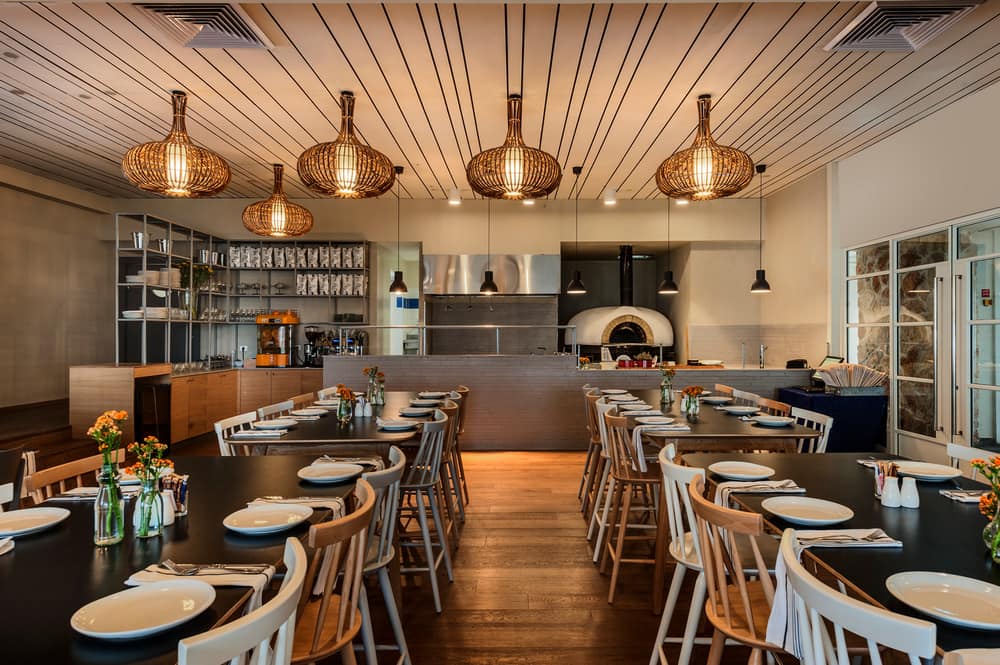
The new design connects all the sections into one architectural narrative, offering a variety of different tourist experiences. The main section now serves as a family compound, featuring the hotel’s central public space and a wide range of rooms. The reception desk also serves as the hotel’s bar, creating a casual and relaxed atmosphere for guests.
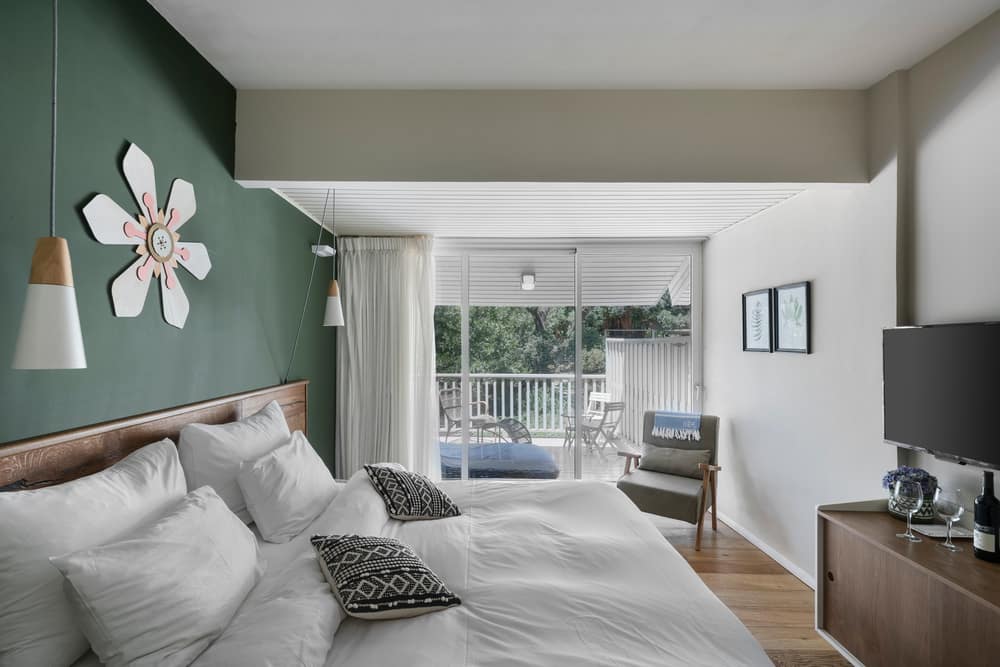
In the second building, Rozen designed the spa complex in the shape of the letter “R,” facing the ancient eucalyptus forest. The original infrastructure ceiling in the hotel’s lobby, which had been concealed for decades by a very low decorative ceiling, was revealed. The ceiling is made of exposed concrete structures with geometric shapes that are not directly related to the outline of the entrance floor. The concrete beams “meander” diagonally, creating fascinating field sections. By combining new wooden ceilings with Nordic touches, a unique and extraordinary appearance is achieved, blending the old with the new.
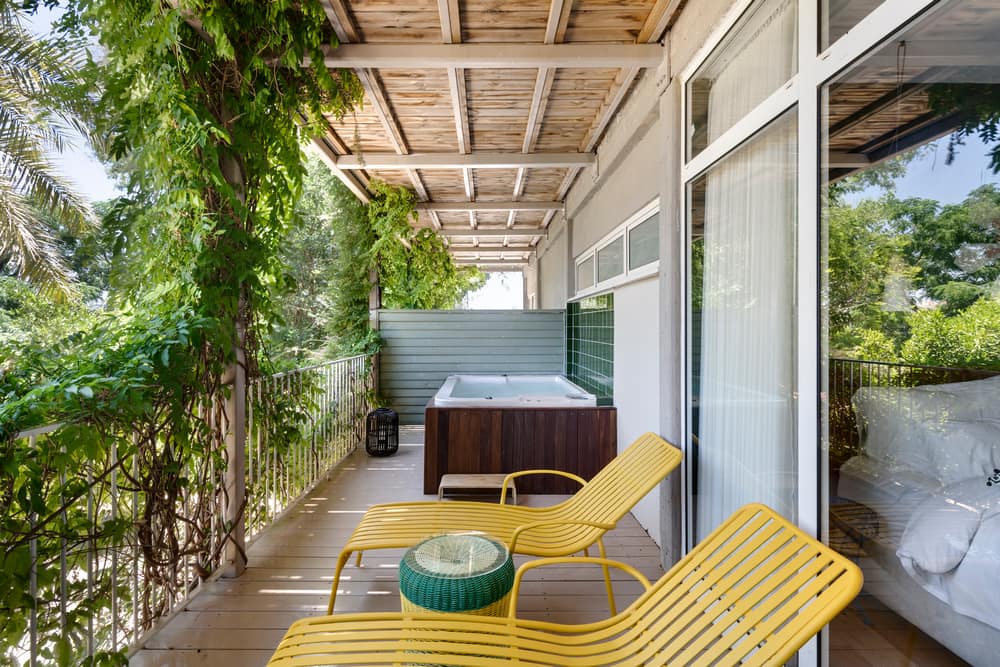
The third and secluded section now serves as a private VIP compound with six private suites, each featuring a private pool and a sea view. In the redesign, Rozen also separated the kitchen and restaurant, which were previously part of the lobby, to create a sense that they belong to all hotel guests.
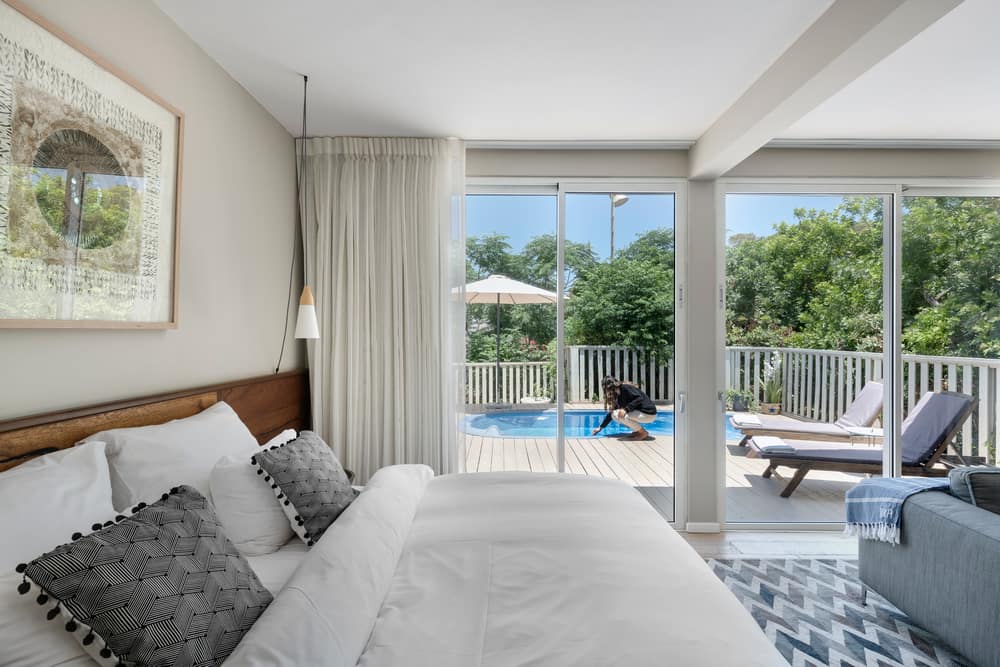
The separate complexes allow guests to enjoy one activity in the hotel and disconnect from others. For example, a guest who enjoys a spa treatment is completely detached from the rooms and the family complex, experiencing complete tranquility and calmness. All the buildings are surrounded by wild vegetation that connects the interior with the exterior. The architect, Rozen, chose not to remove the old plaster from the hotel walls and instead opted for new finishes. Painted steel structures resembling musical stairs in white tones were placed along the walls. Over the years, the vegetation climbs and completely covers the balconies, creating a natural, vibrant, and blooming appearance. In addition to preserving historical vegetation, the hotel emphasizes new plantings.
The design aesthetic is “Look and Feel” with shades of grayish blues and green tones that can be found in nature itself, which is present in every corner.
