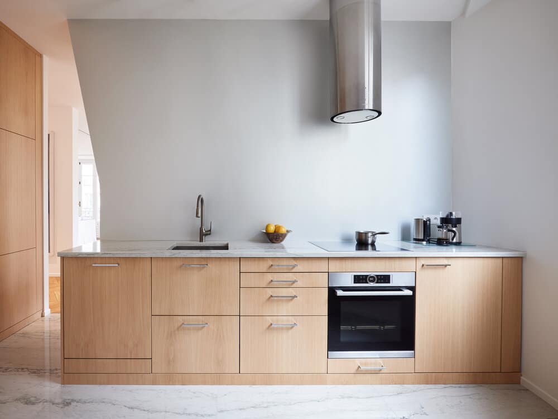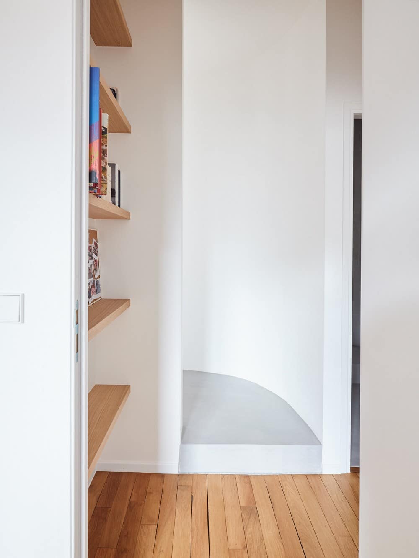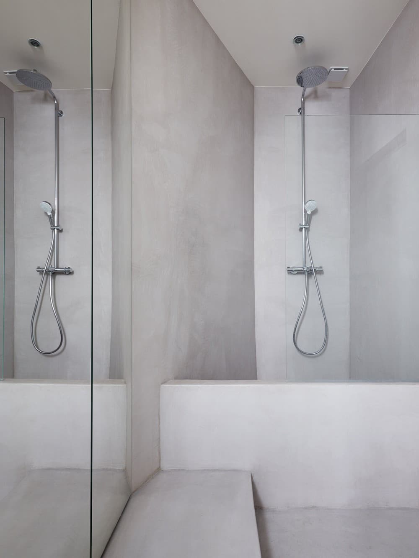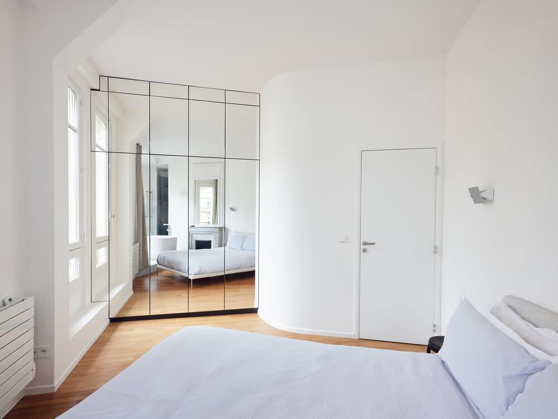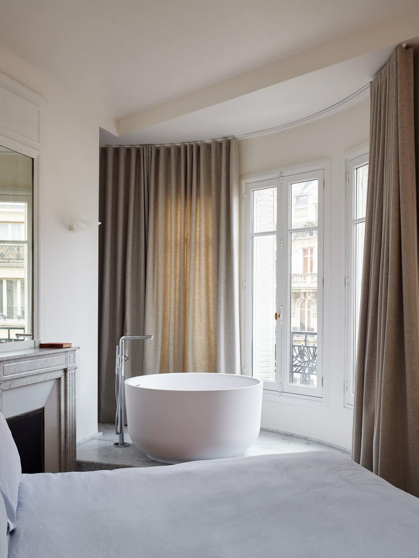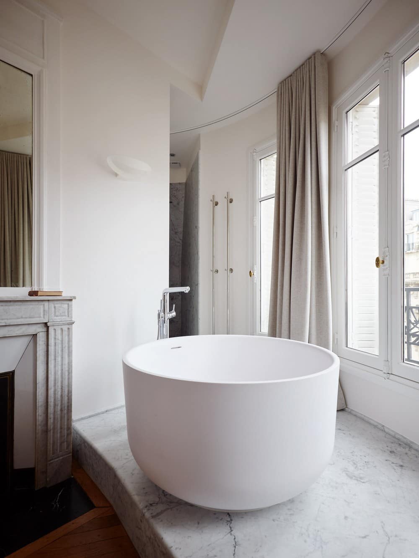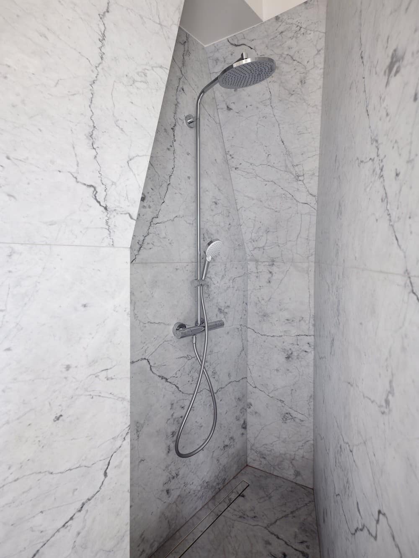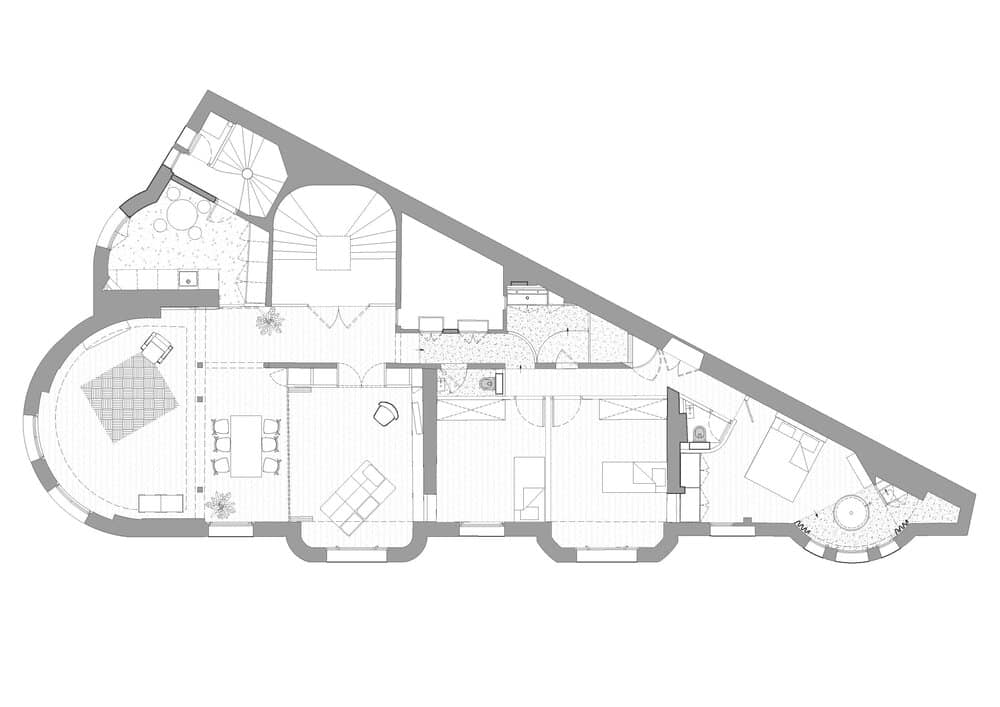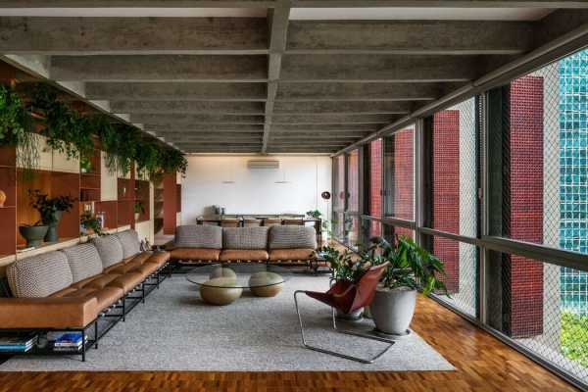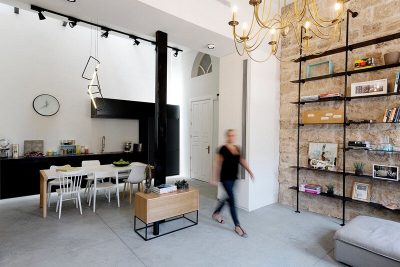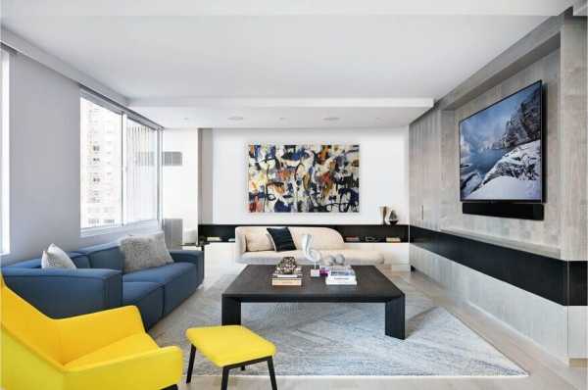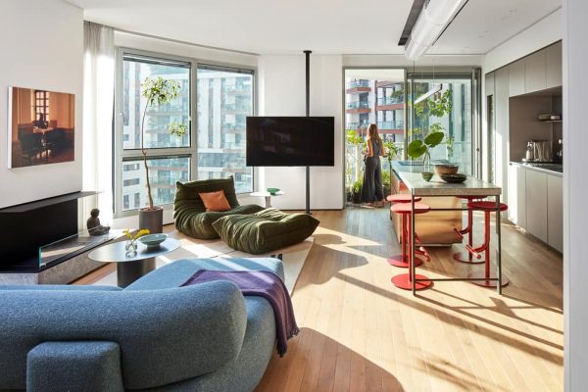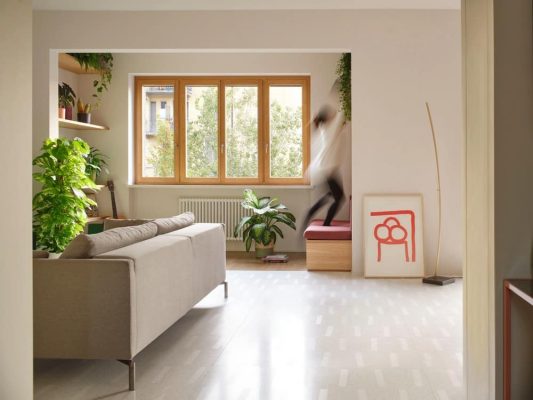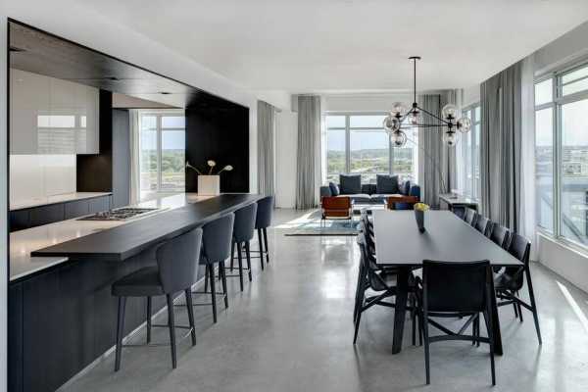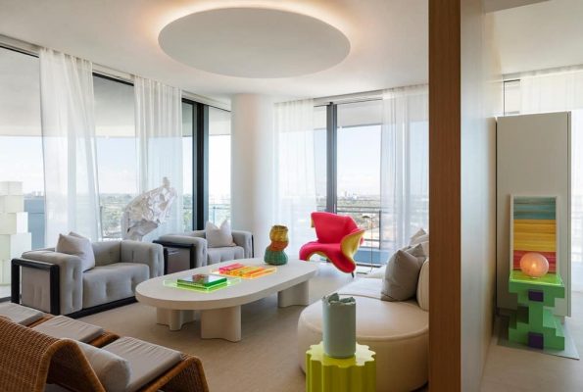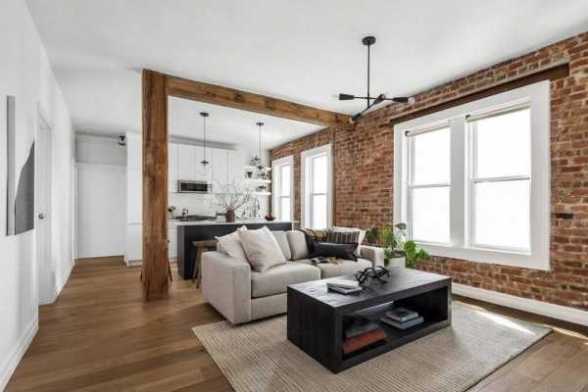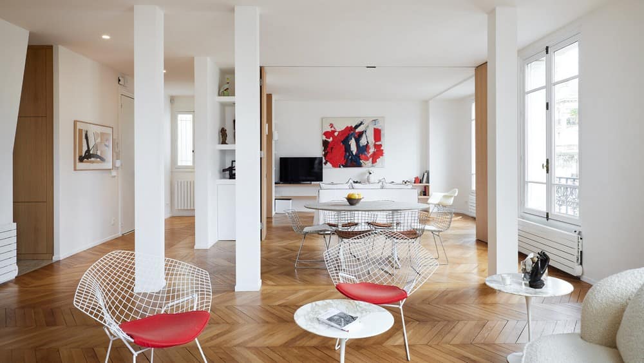
Project: Neo Haussmannian Flat
Architecture: CUT Architectures
Collaborators: Nabil Aissaoui
Location: Paris, France
Area: 140 m2
Year: 2019
Photo Credits: David Foessel
Text by CUT Architectures
This project consisted of reinterpreting and modernizing the traditional elements of a classic Haussmannian apartment in Paris’ 6th arrondissement. Our aim was to redesign the typically partitioned volumes of the period and instill a sense of majesty and fluidity. For this purpose, we opened up the spaces and gave new impetus to relatively isolated areas, while highlighting some of the characteristic elements of the original architecture. Exploring all the apartment’s potential, we turned the most cramped and atypical spaces into iconic areas with new-found status.
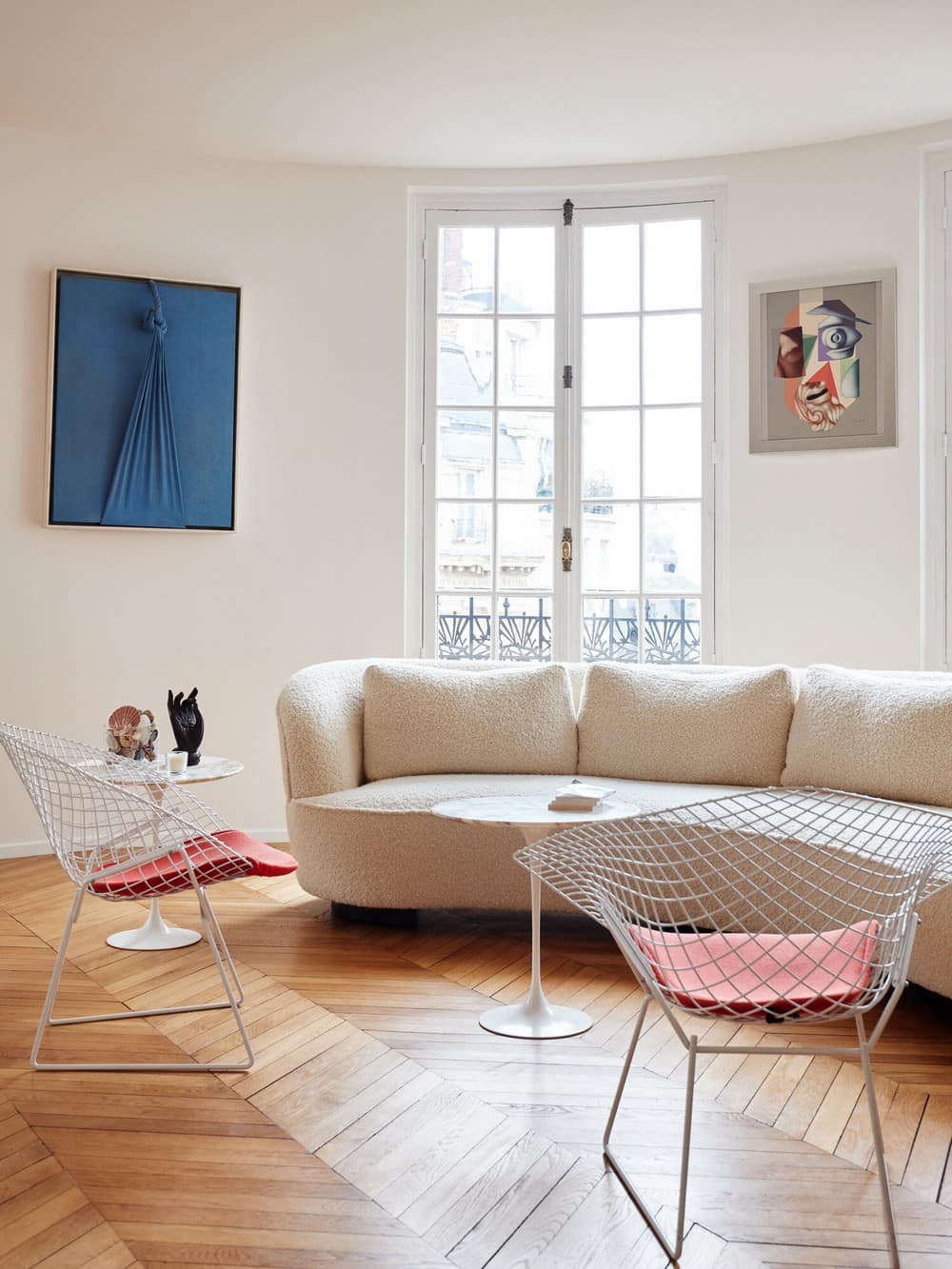
Majestic openings
The apartment’s original plan was composed of few open spaces and quite separate, isolated rooms. The cornerstone of our approach was to remove walls and create fluid, unobstructed spaces in both perspective and use.
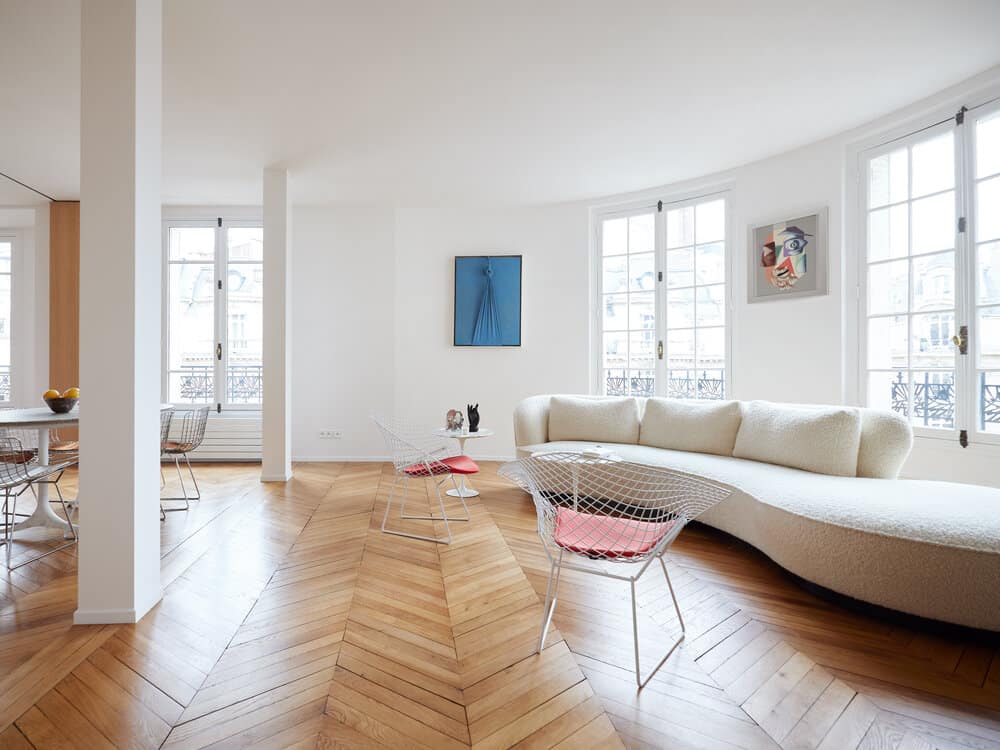
Firstly, the triple, multidimensional living room. Although entirely open, a set of modular oak panels, which are almost invisible when folded, are used to recompose the vast space into separate areas.
Openings were designed to provide natural light – especially in the entrance area – and restore a fresh sense of fluidity and airiness.
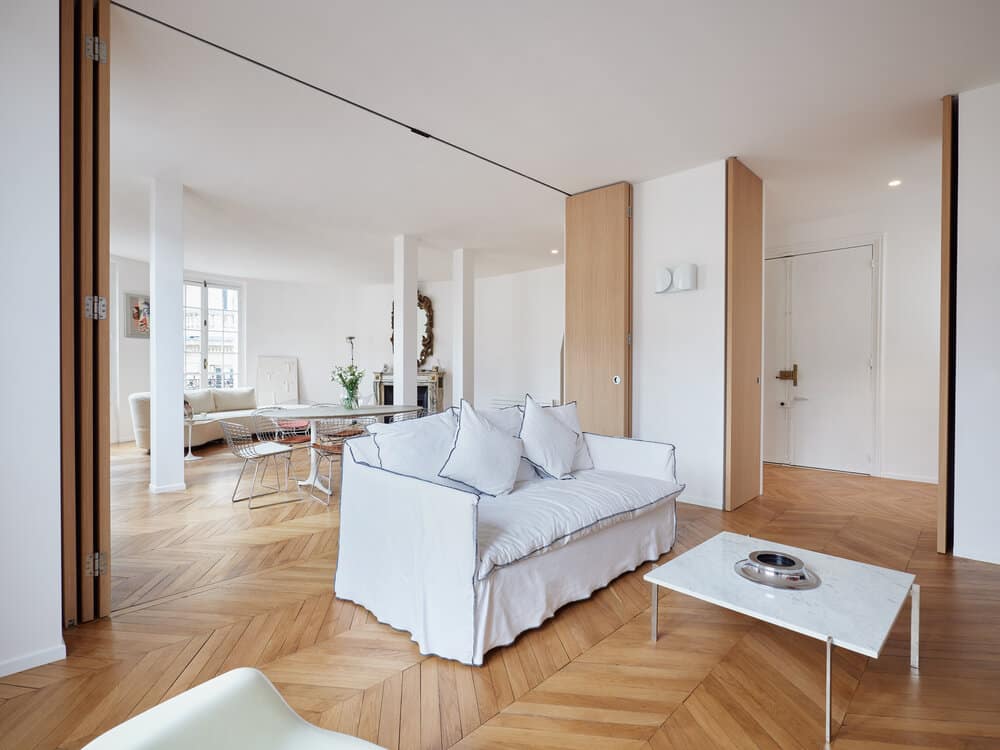
Repurposing codes and exploring potential
To take advantage of the full potential of the spaces and the atypical layout characteristic of Haussmannian apartments, we repurposed rooms and volumes to create unexpected settings and authentic surprises.
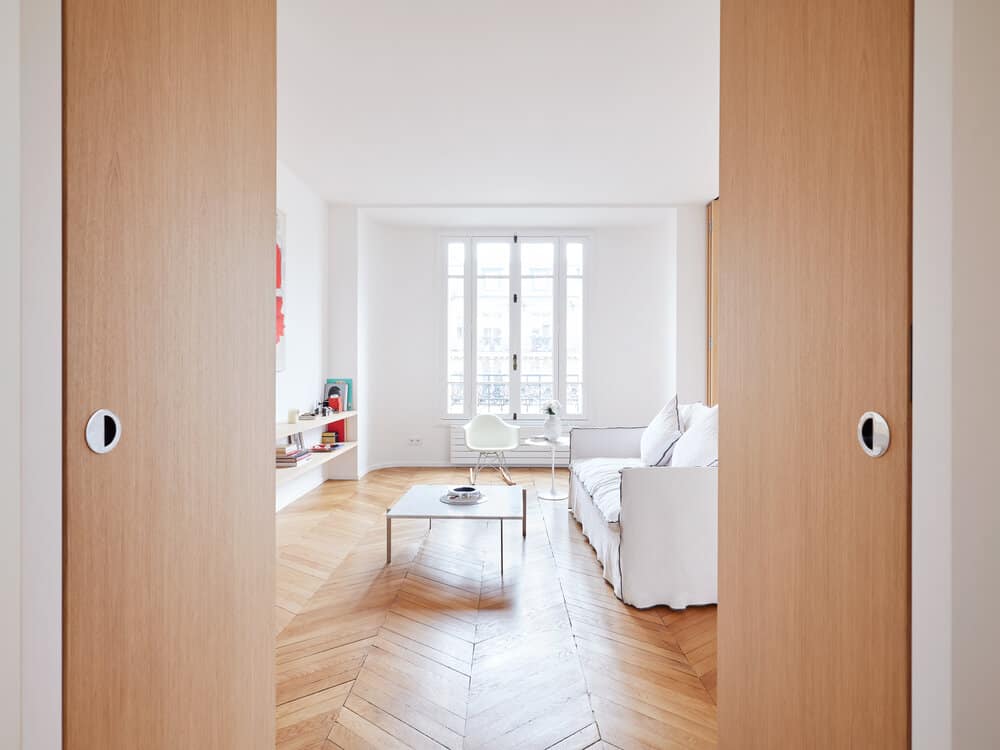
Certain unsuitable, too narrow or too large areas were turned into the focal points of the apartment, highlighted by the minerality of materials such as concrete and marble, and raised to suggest a podium or stage.
In the master bedroom’s bathroom, for example, the bathtub is theatricality placed on a marble platform overlooking Boulevard Raspail. This majestic podium then extends discreetly into the hollow of a narrow curve to create a private, almost secret shower area.
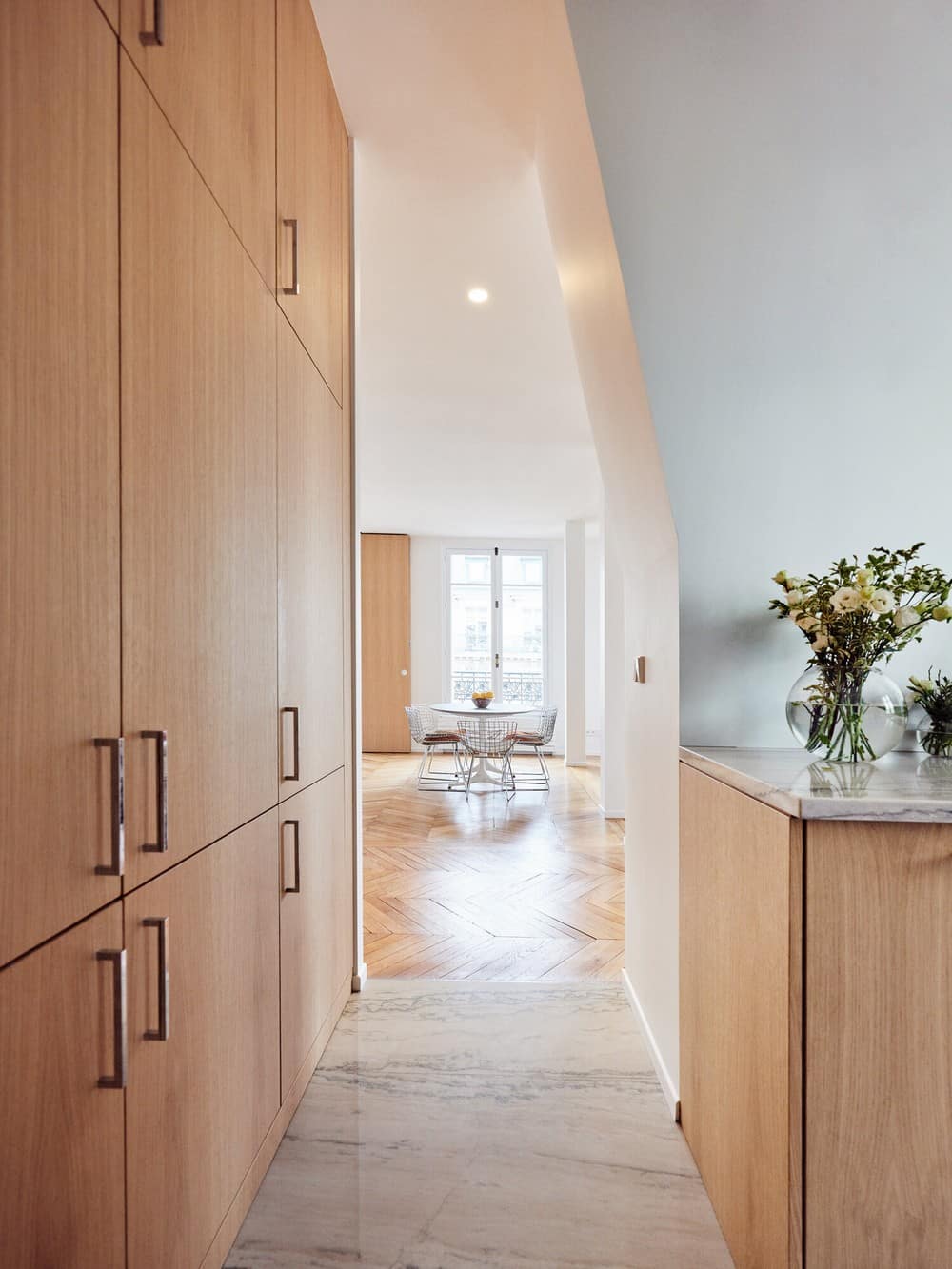
A day/night balance
Wishing to maintain the original differentiation between private nighttime rooms and day areas, we used pronounced thresholds to materialize the passage from one universe to another.
