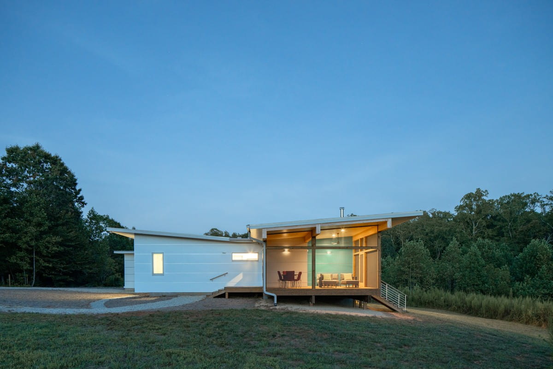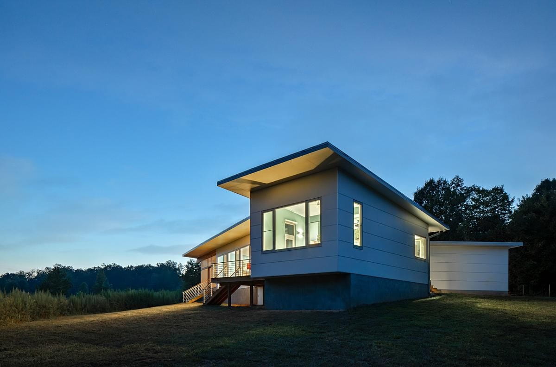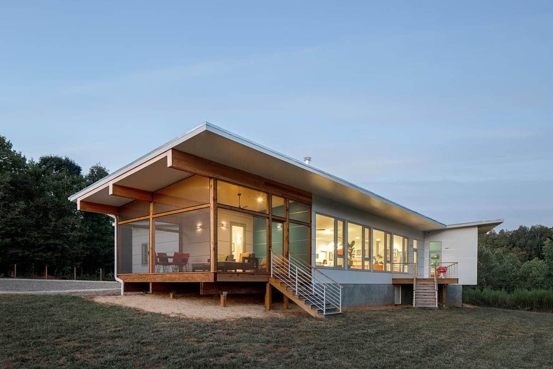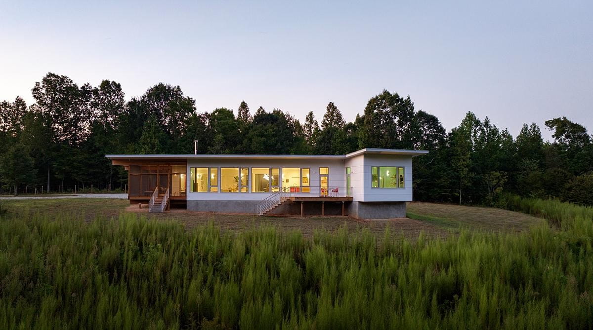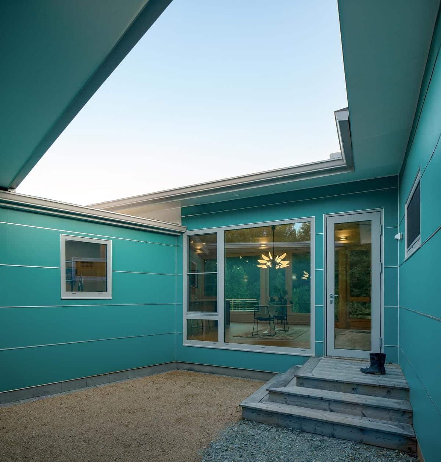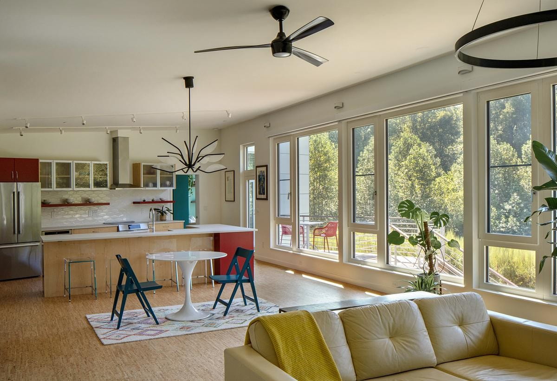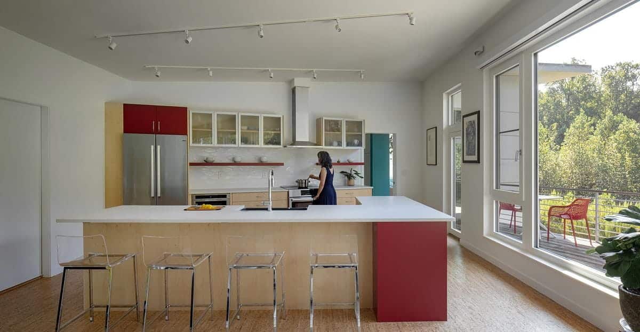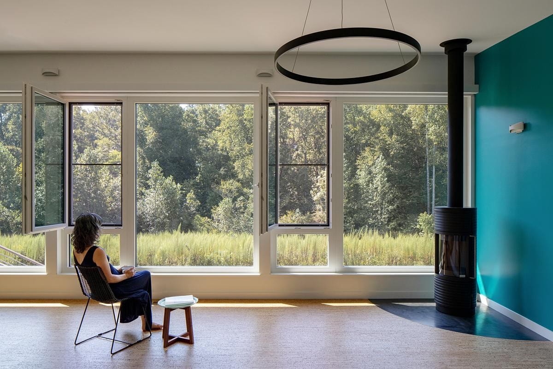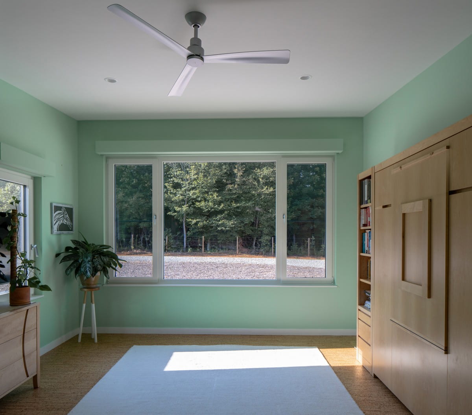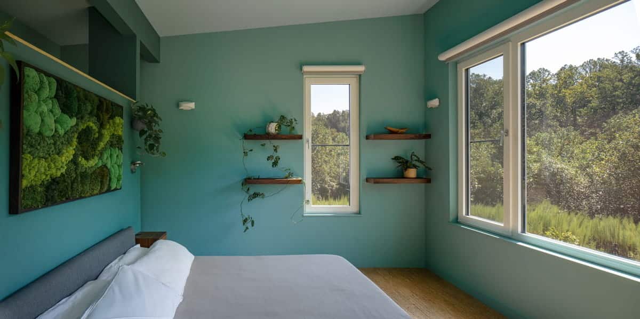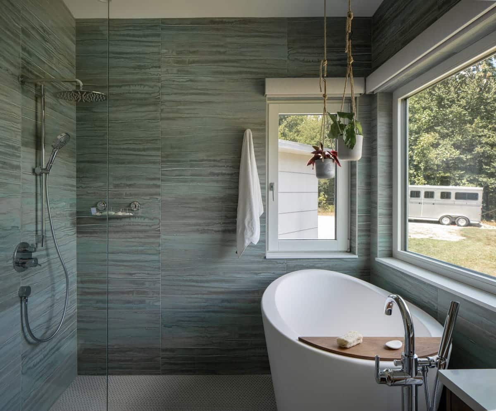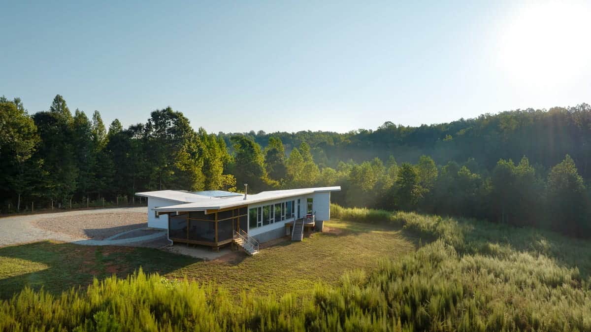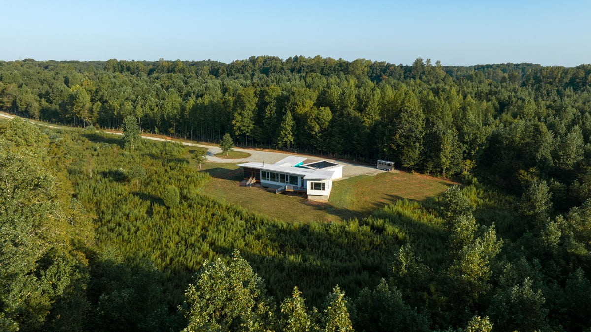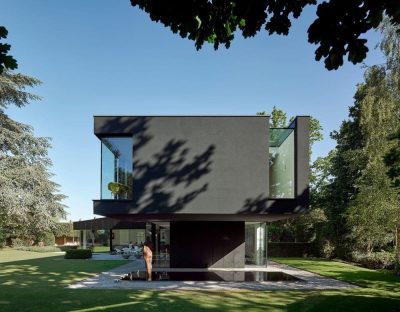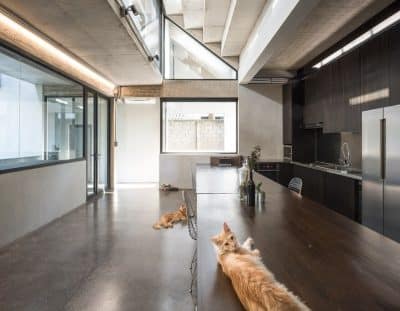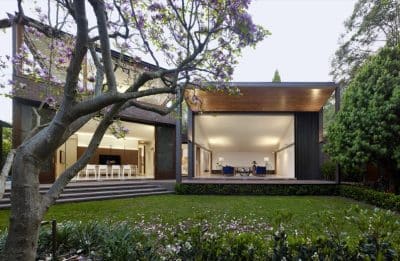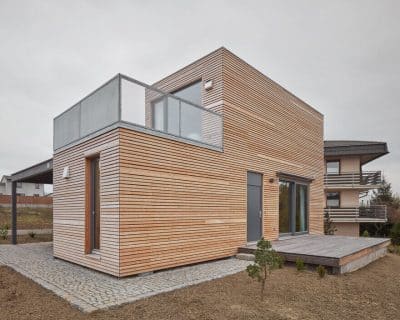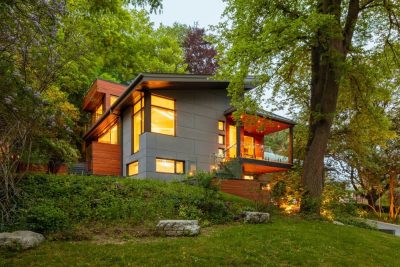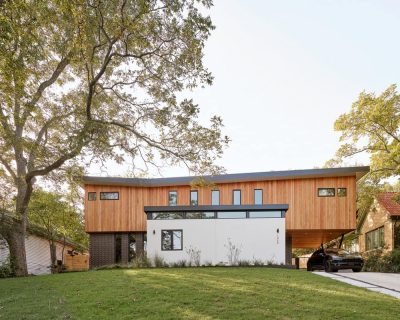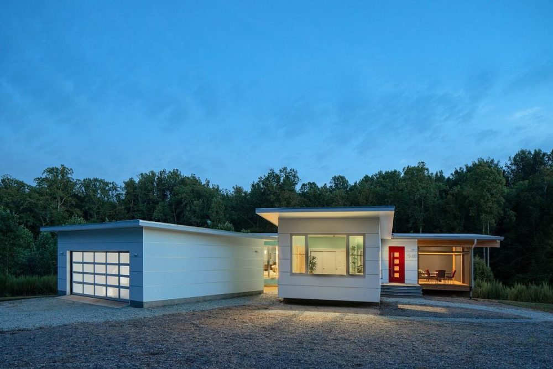
Project Name: Net Zero Farmhouse
Architecture: Architect Arielle Schechter
General Contractor: NewPhire Building
Location: Rougemont, North Carolina, United States
Area: 1900 ft2
Year: 2023
Photo Credits: Tzu Chen Photography
The Net Zero Farmhouse by Architect Arielle Schechter is a modern, energy-efficient home located in central North Carolina. The client, originally from Northern California, chose this area to start a farmstead on a large piece of land bordered by a creek.
Design and Layout
The client requested a two-bedroom house with public spaces separating the bedrooms for maximum privacy. The primary bedroom faces the scenic view, while the second bedroom faces north to double as a glare-free office and guest room. Additionally, all public rooms face south for optimal light. Deep overhangs protect the windows from solar heat gain during North Carolina’s hot summers. The house includes two special outdoor spaces: a screen porch overlooking the grassy fields and a small breakfast deck off the kitchen.
Sustainable Features
The Net Zero Farmhouse features a cool roof and triple-glazed passive house windows. It also includes passive house detailing to achieve maximum energy efficiency. Furthermore, the drive hugs the edge of the property lines, leaving most of the site’s interior untouched. Initially covered with scrub, the site now has native grasses growing naturally, enhancing the property’s beauty.
Inspiration and Future Plans
The farmhouse design draws inspiration from farm groupings of small outbuildings, typical of rural North Carolina. This concept is interpreted in a modern way with shed roofs, a small courtyard for future pets, and large banks of energy-efficient windows. Eventually, a barn will be added for the client’s horse, Duke.
In summary, the Net Zero Farmhouse by Architect Arielle Schechter combines modern design with energy efficiency. It provides a comfortable, sustainable living space that respects the natural beauty of its surroundings.
