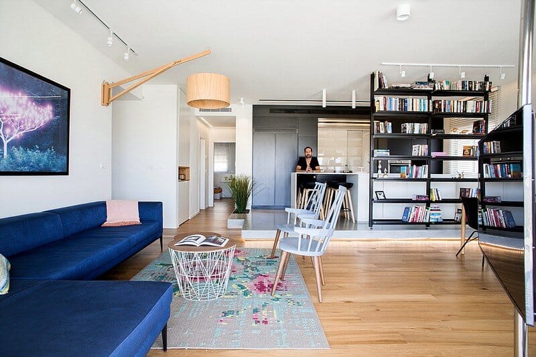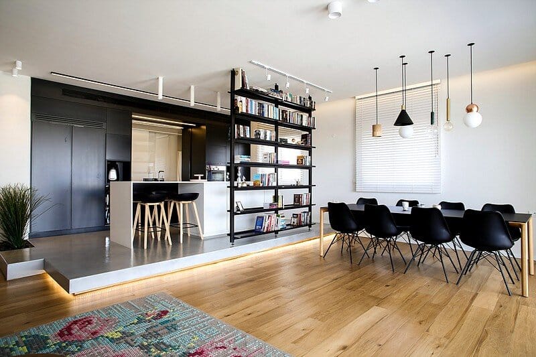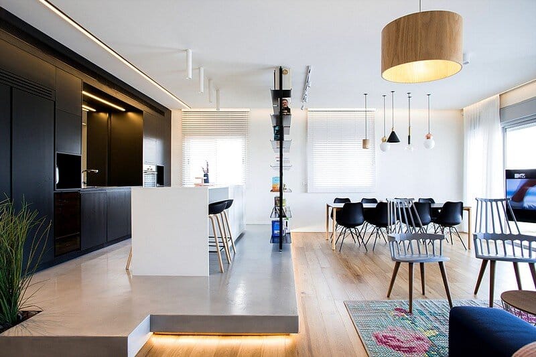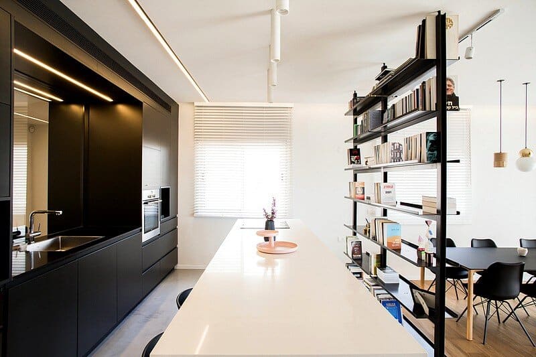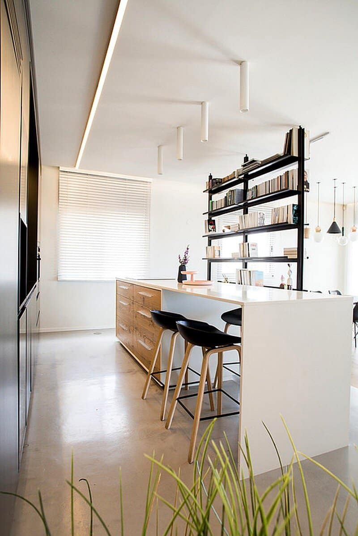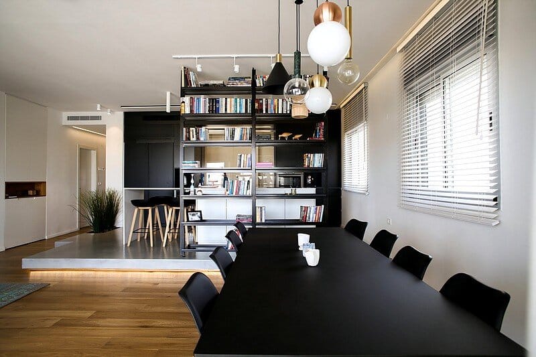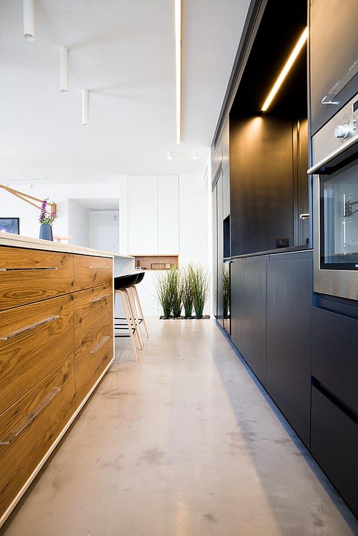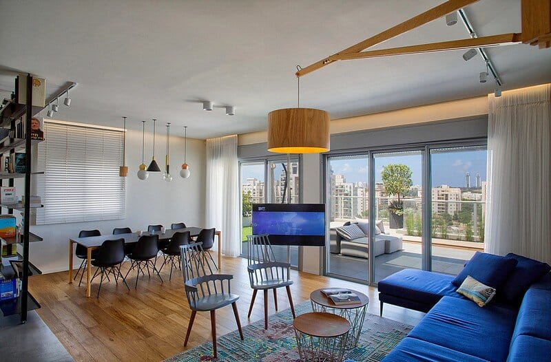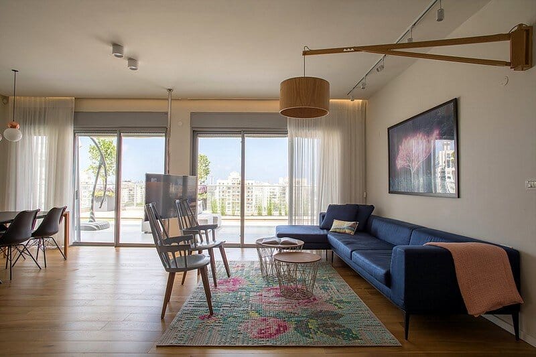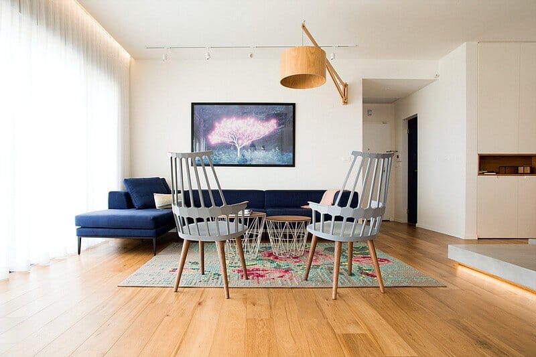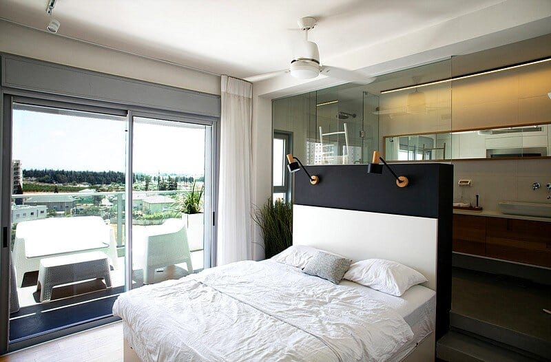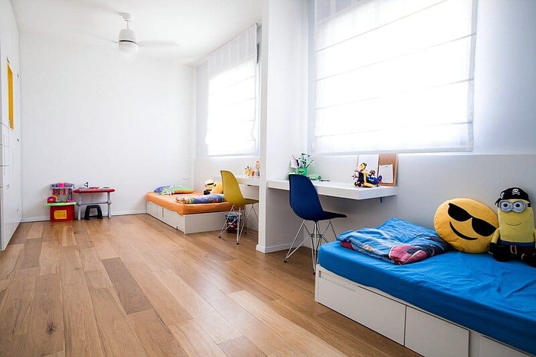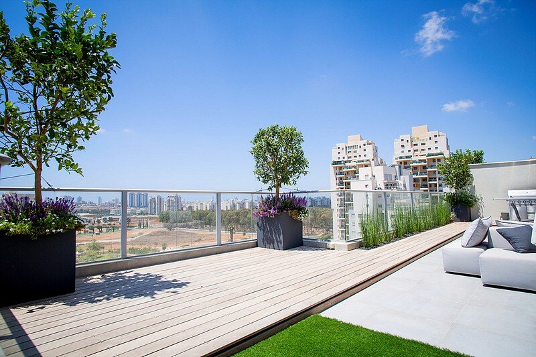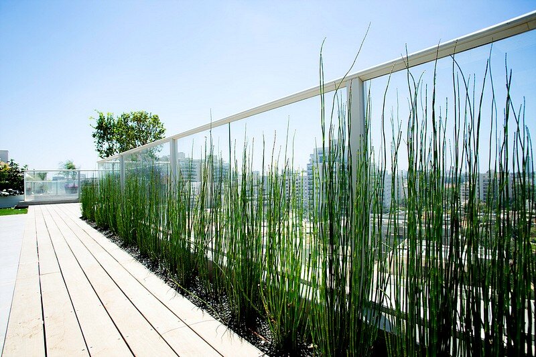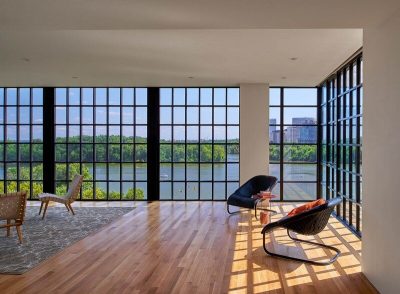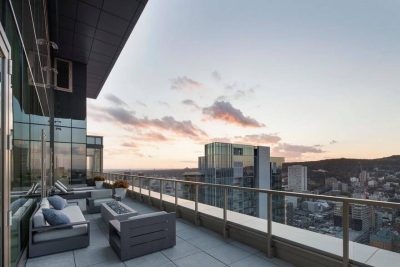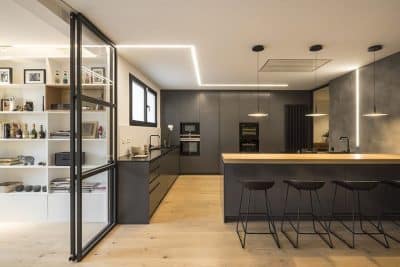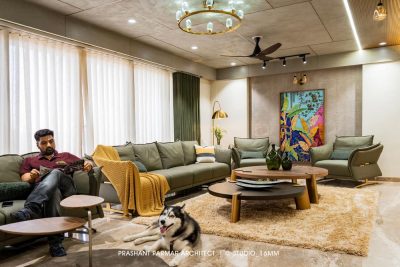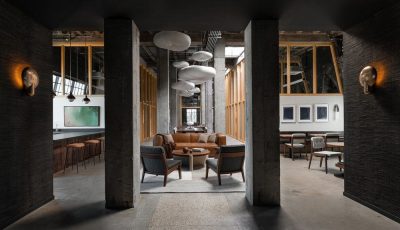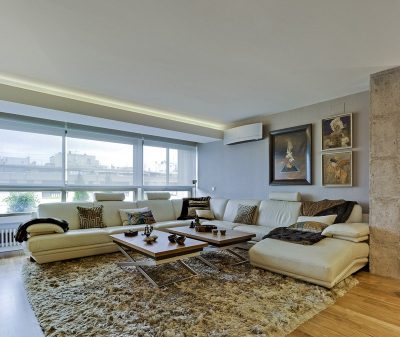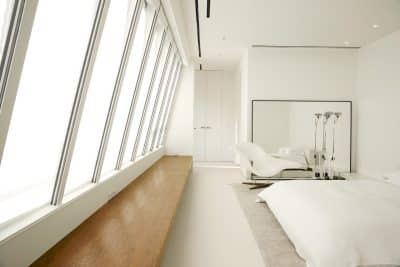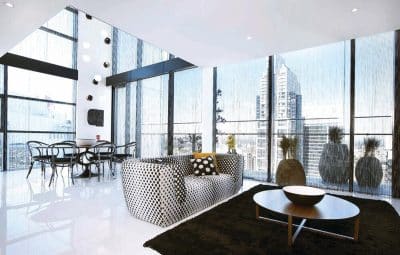Designer: Dori Interior Design
Project: Netanya Penthouse
Area: 146sqm
Location: Netanya, Israel
Photography: Adi Cohen Zedek
Dori Interior Design has completed the project Netanya Penthouse, a private residence located in Netanya, Israel.
This urban project is a 146 m2 penthouse apartment with 4 bedrooms and 2 bathrooms + 130 more of 3 balconies. It’s located on the 7th floor out of 8 in new building in Netanya, Israel and has a beautiful point of view from its main balcony to the new Urbanic skyline Along Netanya coastline.
The heart of the apartment is the high level kitchen, so it separated from the rest of the public area. It also provides a unique view to the other parts of the house, including the private area which possible thanks to the fact there is no wall between the public and the private area, only two sides cupboard with a glass wall in its center.
A significant element in the public space is the black iron bookcase. The two sides bookcase takes the role of functional and design element and also separates between the cooking area and the hosting area.
Thank you for reading this article!

