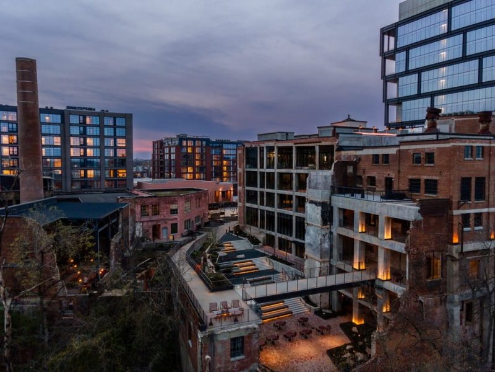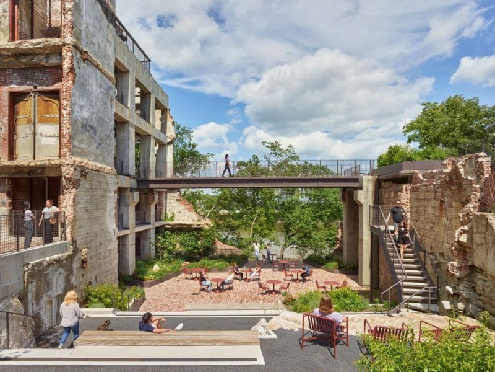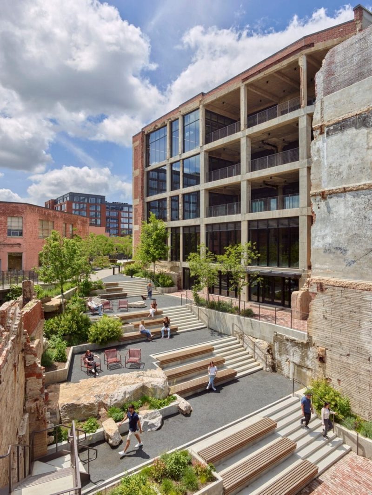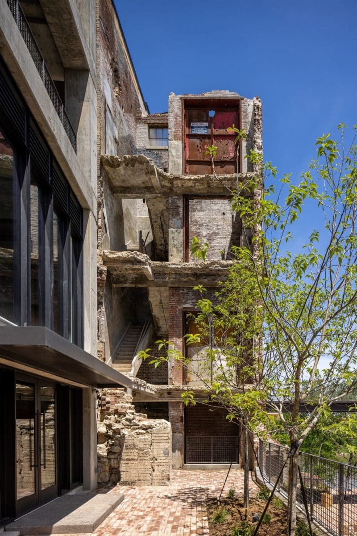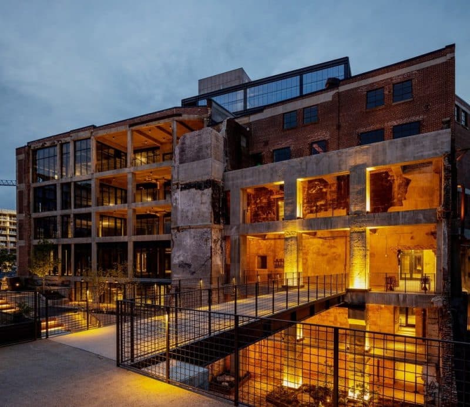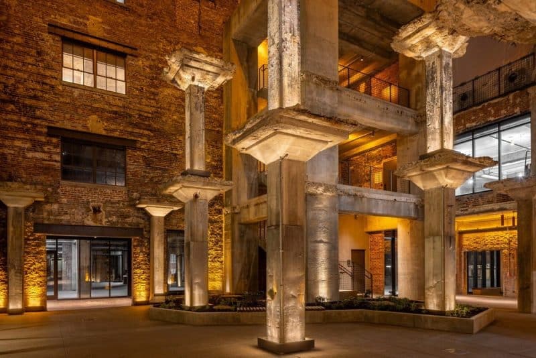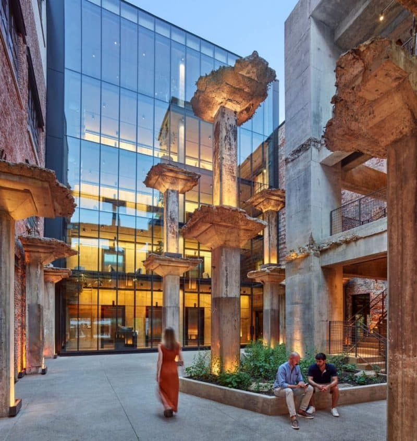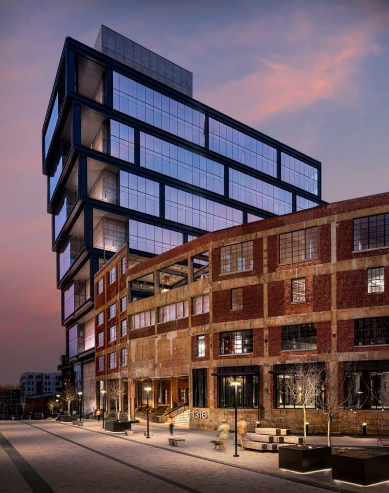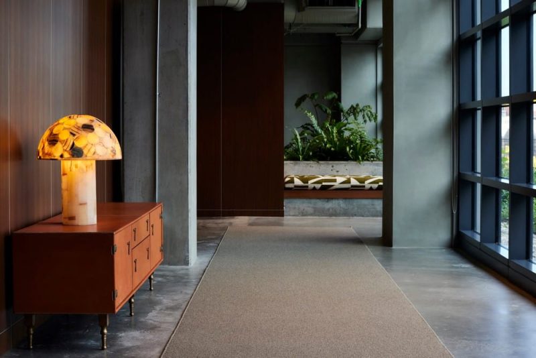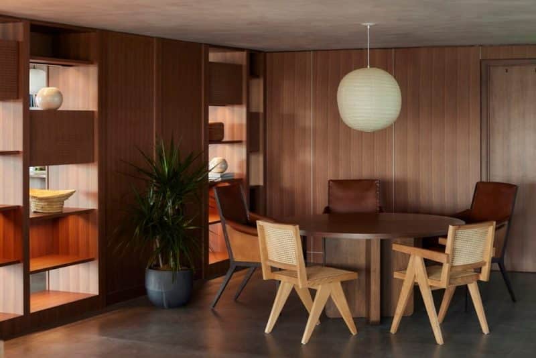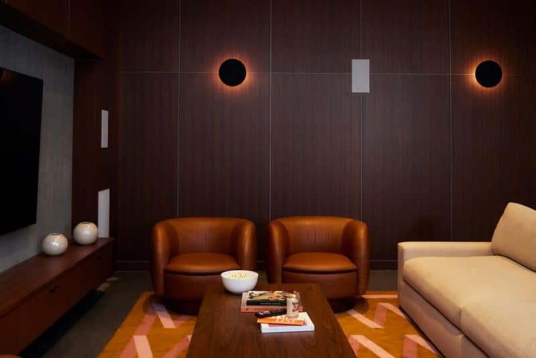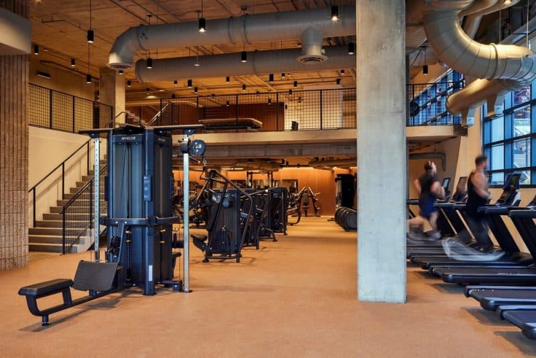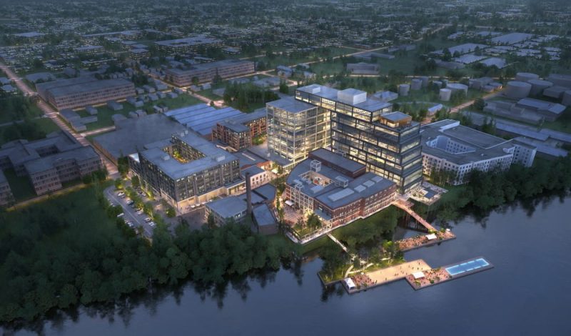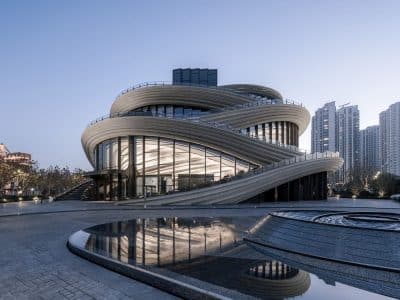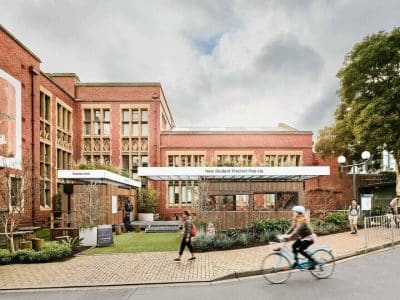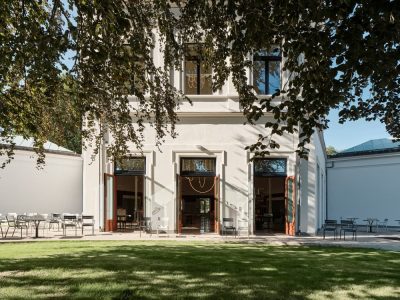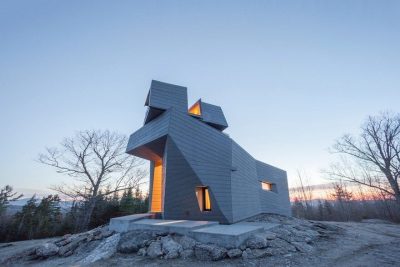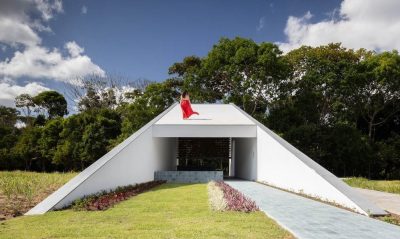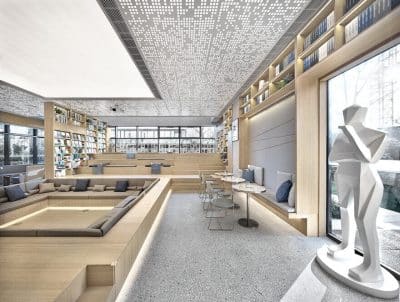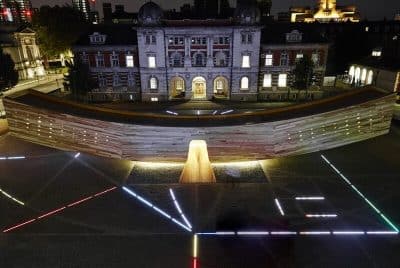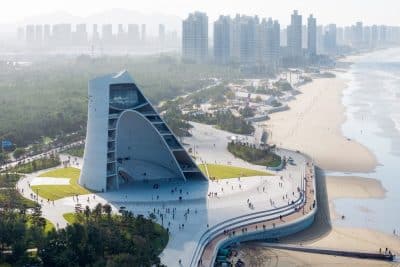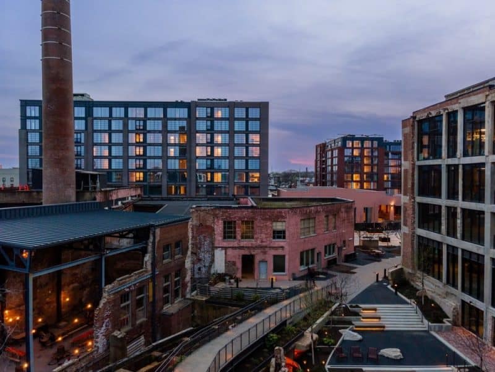
Project: Neuhoff District
Architecture: S9 Architecture
General Contractors: JE Dunn Construction
Landscape Architects: Future Green Studio
Structural Engineers: Uzun + Case
Design Principal: Dryden Razook
Location: Nashville, Tennessee, United States
Area: 1300000 ft2
Year: 2025
Photo Credits: Seth Parker / Christopher Payne
Abandoned for half a century, the sprawling Neuhoff meat-packing complex is set to become an exciting new addition to Nashville’s resurgence. S9 Architecture has re-envisioned this iconic riverfront property by retaining and repurposing much of the existing buildings while strategically incorporating new construction throughout the site. Consequently, the project not only preserves a vital piece of Nashville’s industrial history but also heralds a bold step into a dynamic, mixed-use future.
A Comprehensive Vision for Urban Renewal
From the outset, S9 Architecture developed a master plan that connects a variety of experiences for visitors. Specifically, the plan features a network of pedestrian pathways, courtyards, public roof terraces, and cantilevered catwalks. In doing so, the design creates a vibrant series of interconnected public spaces that invite exploration and foster community interaction. Moreover, these spaces enhance the riverfront setting and seamlessly integrate the historical fabric with contemporary interventions.
Integrating Old and New
In addition to preserving historical structures, S9 Architecture introduced new construction that complements the existing elements. For example, while many of the original buildings receive adaptive reuse, strategically placed new structures serve a variety of functions. The entire 1.3-million-square-foot project now houses a mix of offices, cultural spaces, residential units, and retail/dining establishments. As a result, Neuhoff District transforms into a comprehensive urban center that not only honors its industrial past but also drives cultural and economic growth.
An Urban Mosaic of Experiences
Furthermore, the master plan is designed to create a layered experience for all who visit. The connective pedestrian pathways make it easy for workers, residents, and visitors to move between the different zones. Additionally, the incorporation of cultural spaces and dining establishments brings vibrancy to the district. The public roof terraces and cantilevered catwalks offer unique vantage points over the river and the reimagined complex. In this way, the project becomes an urban mosaic that encourages social interaction, creativity, and innovation.
Shaping Nashville’s Future
Ultimately, the Neuhoff District exemplifies the power of adaptive reuse and visionary design. By combining historical preservation with contemporary functions, S9 Architecture has set a new benchmark for urban renewal in Nashville. In conclusion, Neuhoff District not only revitalizes a forgotten industrial complex but also delivers a dynamic, mixed-use environment that will serve as a cornerstone of Nashville’s cultural and economic revival.
