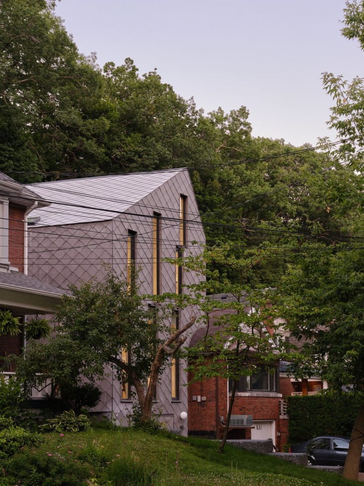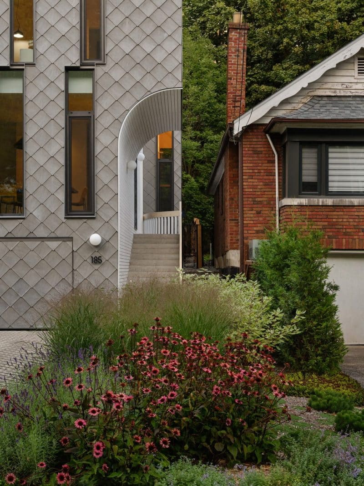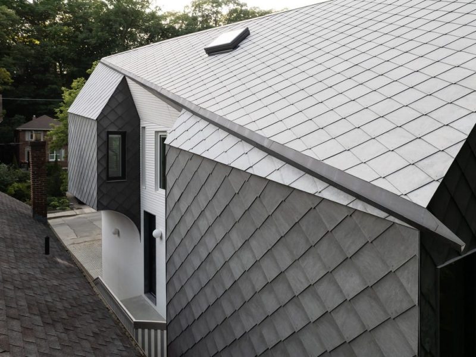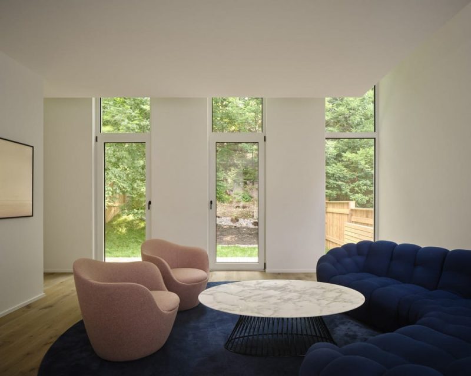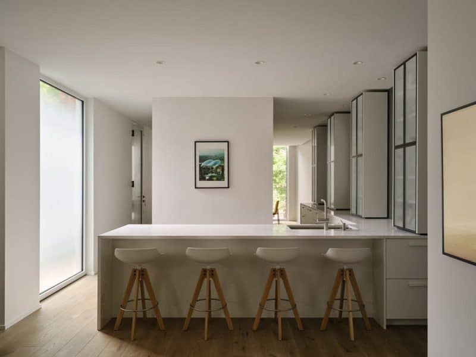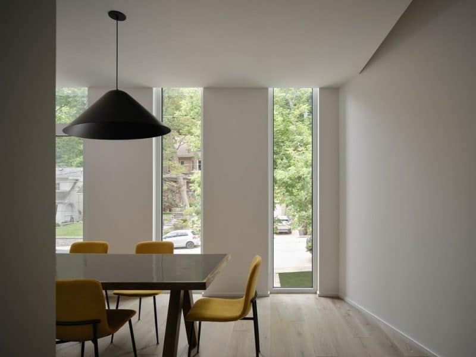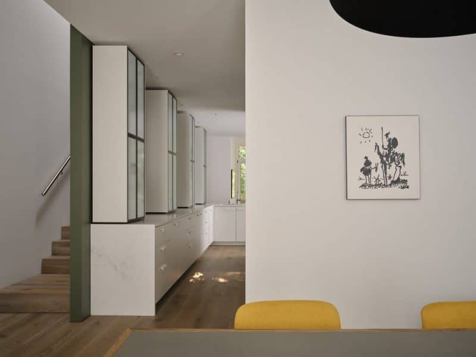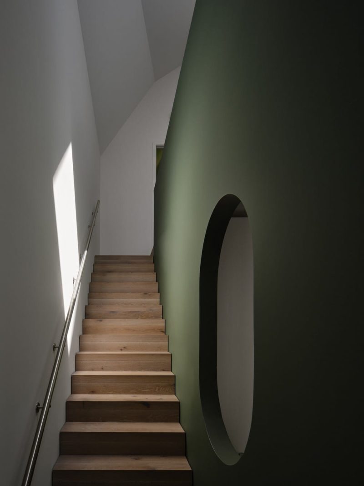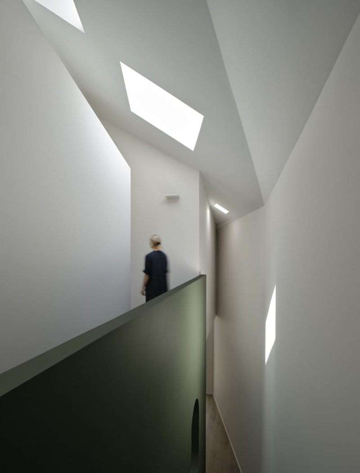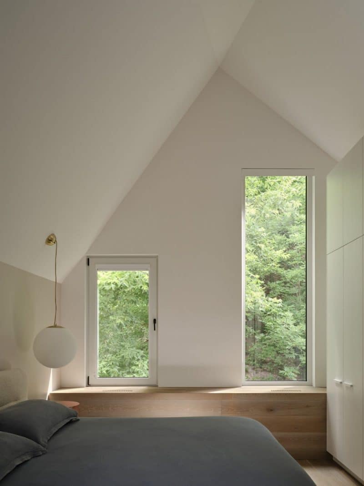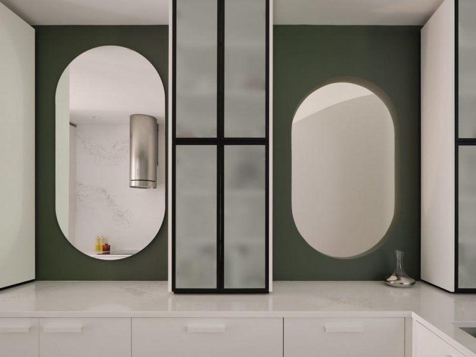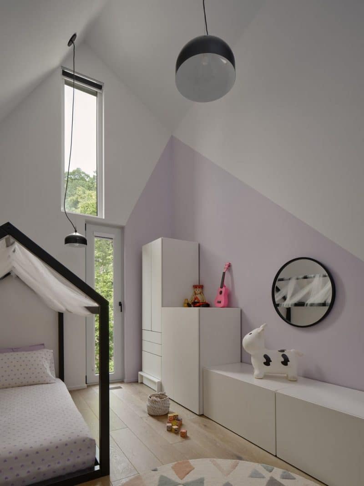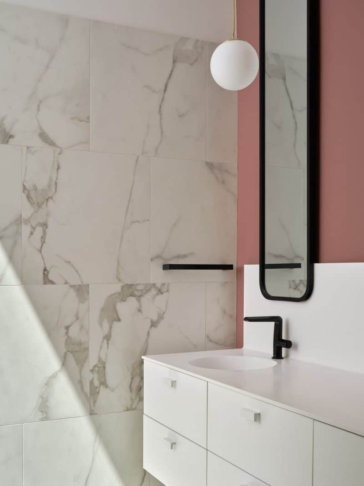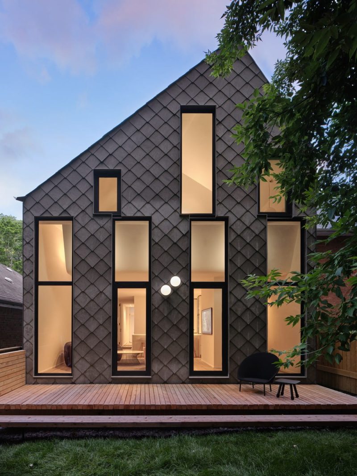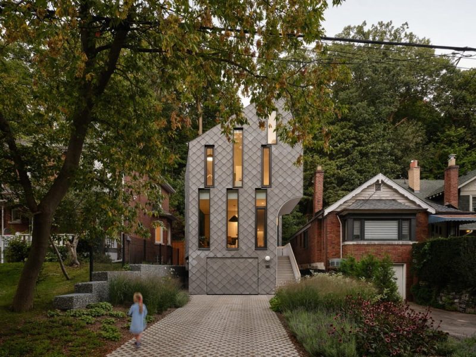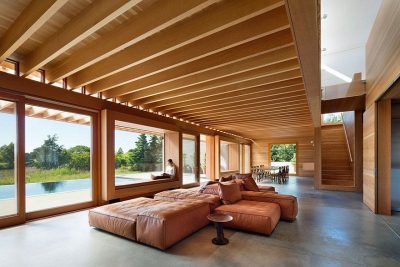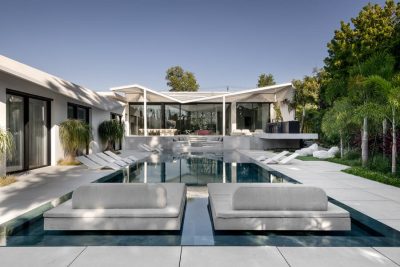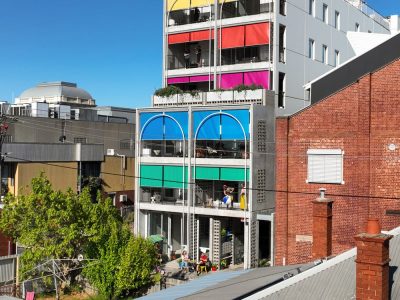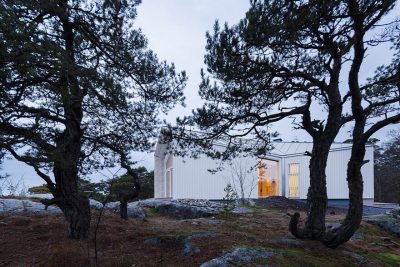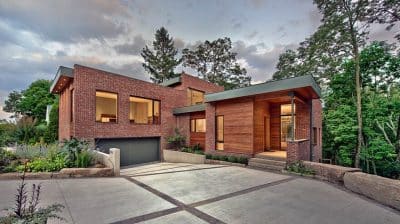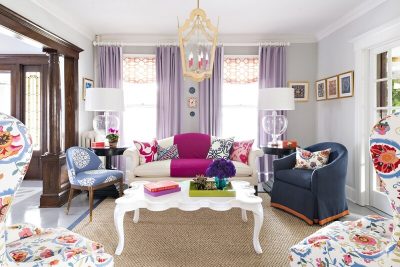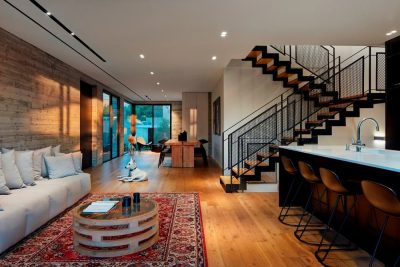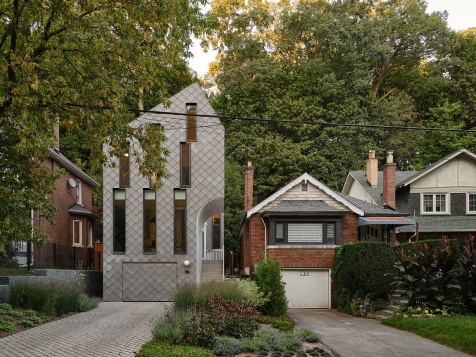
Project: Neville Park House
Architecture: Reigo & Bauer
Design Team: Merike Bauer, Stephen Bauer, Victoria Dragoni
Structural Engineer: Blackwell Structural Engineers
Location: Toronto, Canada
Area: 2000 ft2
Year: 2023
Photo Credits: Doublespace Photography
Located on a challenging sloping site in Toronto’s east end, the Neville Park House stands as a stunning example of architectural creativity and efficiency. Designed by Canadian studio Reigo & Bauer, this four-bedroom home masterfully navigates its narrow landscape.
Embracing the Landscape with Innovative Architecture
The house’s design is a testament to Reigo & Bauer’s innovative use of geometry. Consequently, the building’s tall, vertical form harmonizes with the old trees towering over the neighborhood, mirroring their height and grandeur. Its exterior, clad almost entirely in grey diamond-shaped tiles, wraps continuously over the walls, garage door, and roof. As a result, the house presents a unified architectural volume that makes it stand out as a coherent and eye-catching structure amidst the rolling hills.
Strategic Design Features Enhancing Light and Space
Importantly, a key architectural feature is the setback on the south side of the house, which not only creates a welcoming entryway but also allows for additional windows. These windows, strategically placed to face each other rather than overlooking neighboring properties, funnel light deep into the heart of the home while adhering to zoning restrictions. Therefore, this clever use of setbacks and window placement significantly brightens the central areas of the house.
Interior Dynamics and Spatial Flow
Inside, the Neville Park House continues to impress with its thoughtful layout and design nuances. At the entry-level, essential amenities like a powder room, pantry, and storage are cleverly contained within a central block that helps organize the surrounding spaces. These areas flow seamlessly into one another, facilitated by the absence of doors, which enhances the sense of openness.
Moreover, the kitchen, situated between the dining and living rooms, features sleek, minimal white cabinetry and surfaces, accented by a muted green wall. This wall not only divides the space but also extends upwards to form a solid bannister for the staircase. Additionally, this color scheme is punctuated by pill-shaped cutouts that provide intriguing sightlines and enhance daylight penetration to both the upper and lower staircases.
A Cohesive Aesthetic Touch
The interior’s color palette is carefully chosen, with pale dusty pink and terracotta tones in the living spaces and primary suite bath, respectively. These colors add warmth to the predominantly white walls and light-toned oak floors, providing a neutral backdrop for bold decorative elements chosen by the clients. Furthermore, spherical light fixtures repeated throughout the home unify the interior and exterior aesthetics.
Ultimately, Reigo & Bauer’s Neville Park House exemplifies how architectural ingenuity can transform a challenging site into a dynamic, functional, and visually captivating home. Through strategic use of geometry and meticulous attention to detail, the home not only stands out in its neighborhood but also provides a balanced and light-filled living space for its residents.
