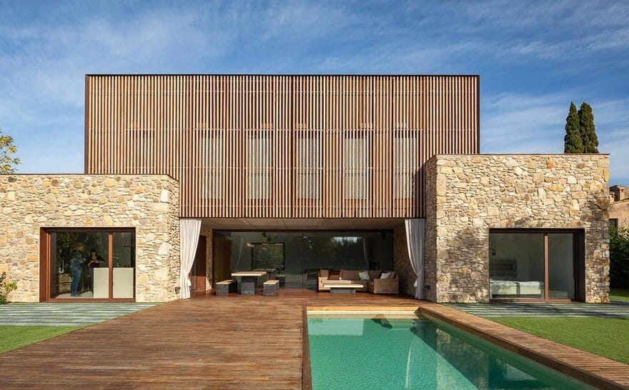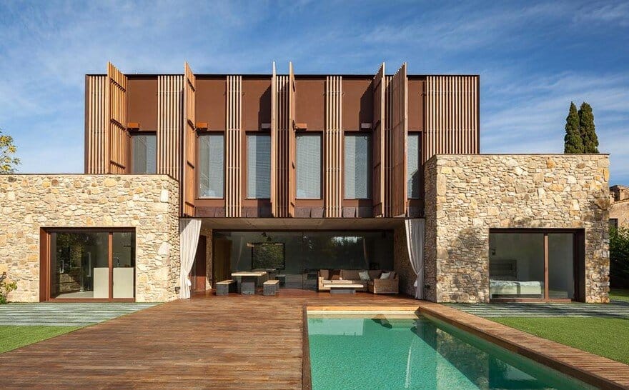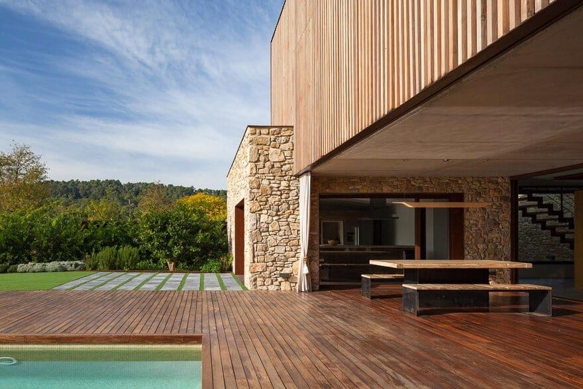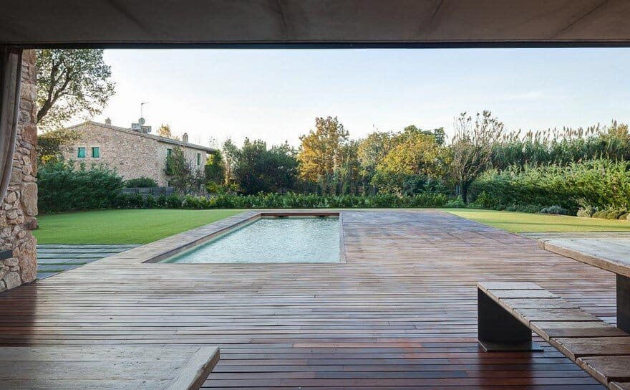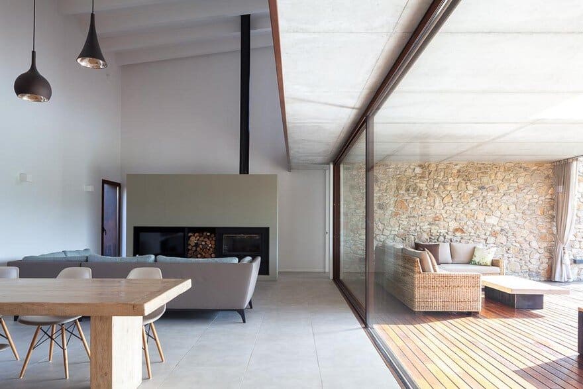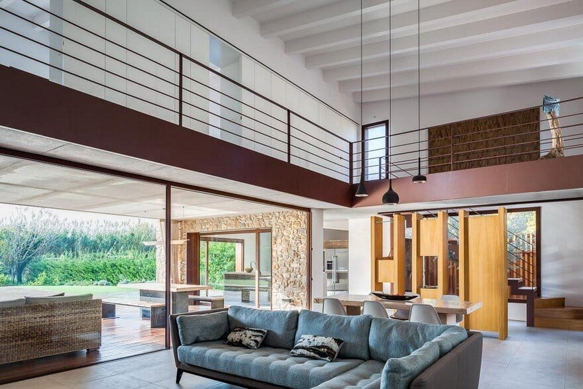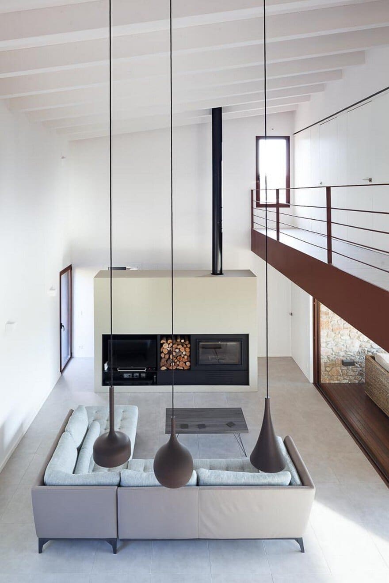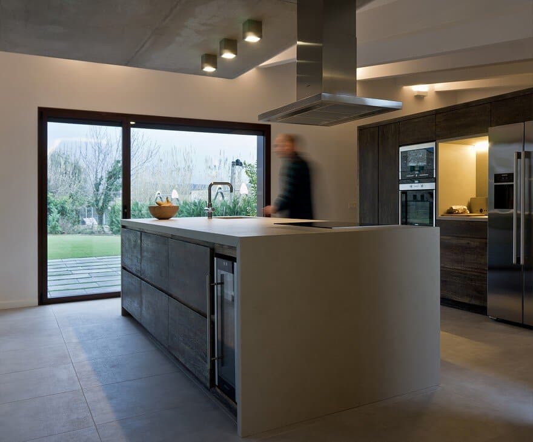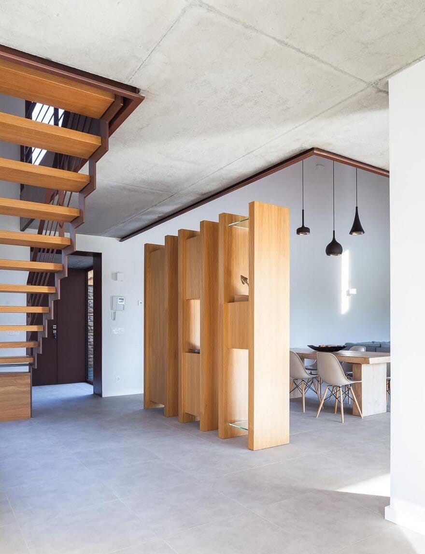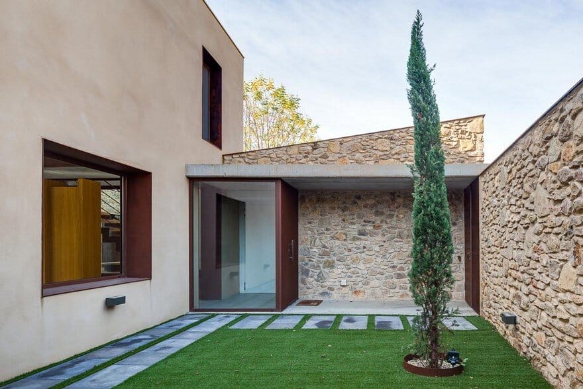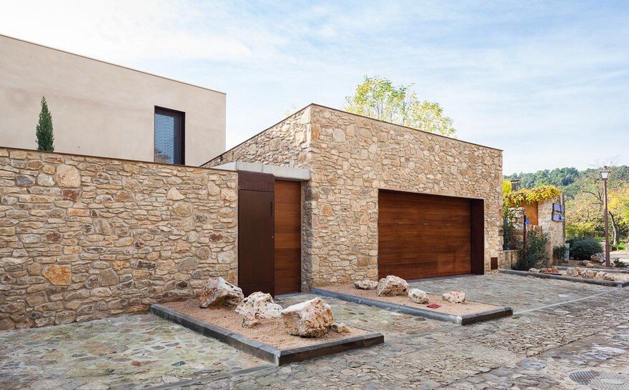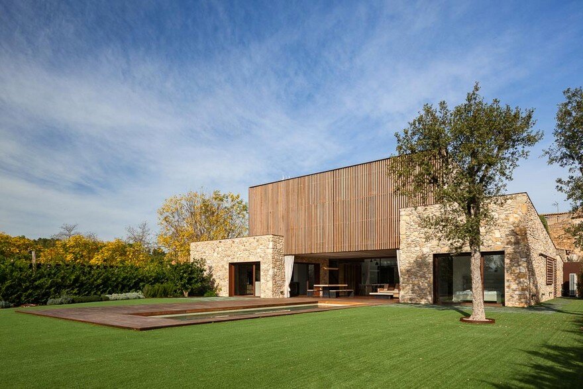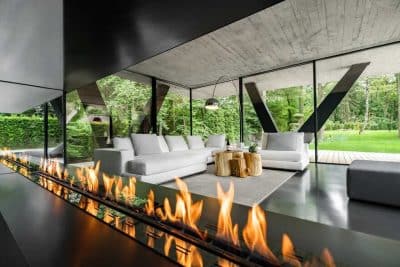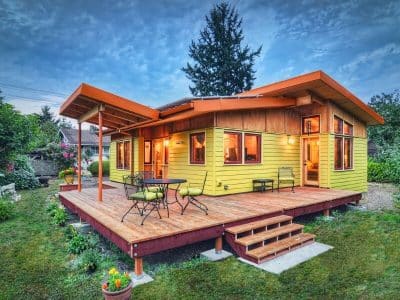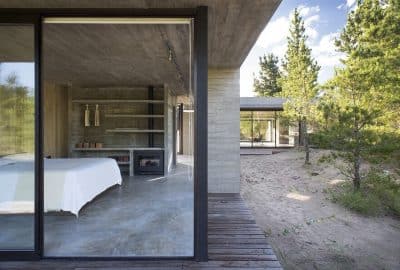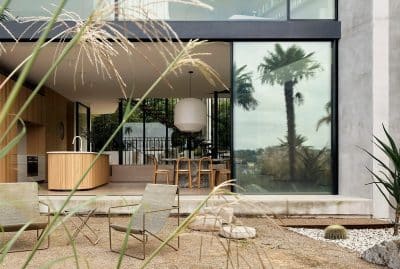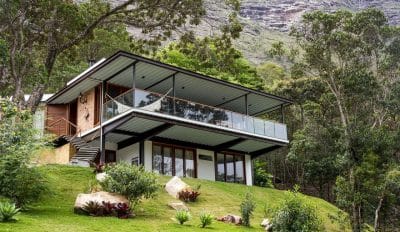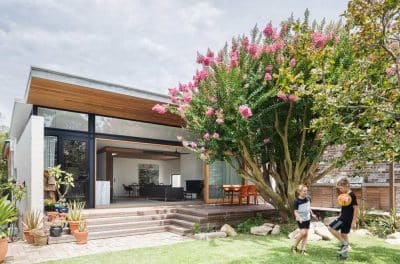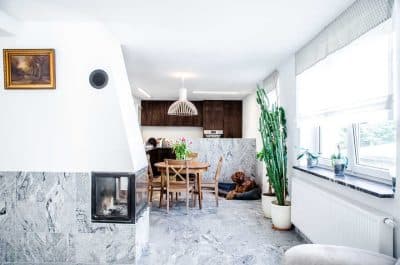Project: Catalan House
Architects: This is Arquitectura (now Nordest Arquitectura)
Team: Jordi Riembau, Miquel Rusca
Location: Peratallada, Catalonia, Spain
Photography: Fragments
Designed by Nordest Arquitectura, the Catalan House is situated on the periphery of a historical center in Catalonia, Spain. This unique location, nestled between the historic town and the adjacent vegetable gardens, bestows the project with a distinctive border character. One of the primary challenges was to seamlessly integrate these two contrasting environments.
Design Inspiration
The design of the Catalan House draws inspiration from traditional farm buildings that historically dotted the outskirts of city centers in Catalonia. The concept revolves around a principal volume housing the public spaces of the home, with smaller volumes dedicated to private areas. Gardens interspersed between these volumes enhance the relationship between indoor and outdoor spaces, fostering a sense of openness and connectivity.
Architectural Layout
The ground floor volumes, through their materiality, maintain a strong connection to the earth. In contrast, the main volume above is dematerialized, appearing as a floating structure supported by the lower volumes. This strategic placement of volumes creates a central void that houses the main living spaces, ensuring a seamless integration with the exterior garden areas.
Street and Garden Perspectives
From the street, the house presents a simple, unassuming facade, blending harmoniously with its surroundings. However, from the garden, the house reveals its true character, projecting towards the landscape and inviting the natural beauty of the surroundings into the living spaces. This dual perspective enhances the house’s connection to both the historical center and the vegetable gardens, embodying a perfect blend of tradition and modernity.
Conclusion
The Catalan House by Nordest Arquitectura masterfully integrates historical elements with modern design, respecting its context while offering contemporary living. Through the thoughtful arrangement of volumes and the interplay of indoor and outdoor spaces, the house creates a harmonious living environment that is both connected to its historical roots and open to the surrounding landscape.

