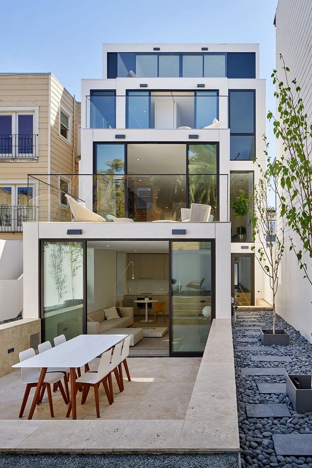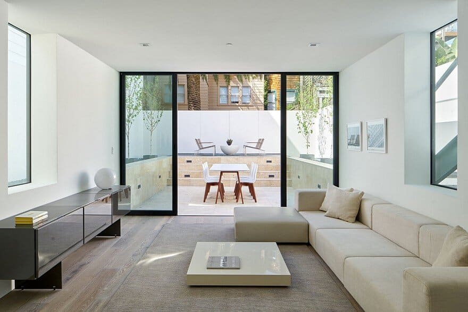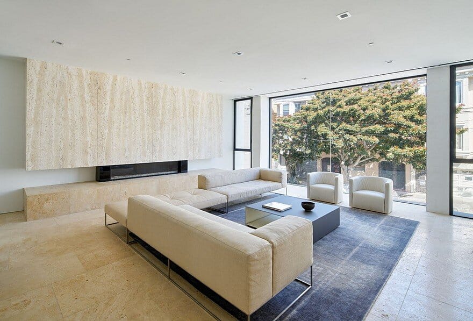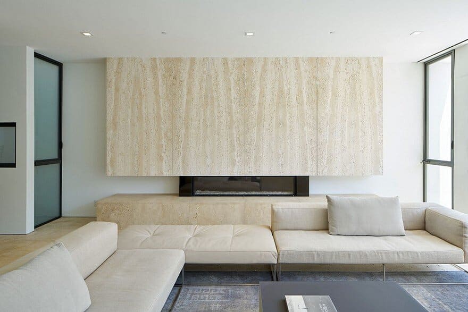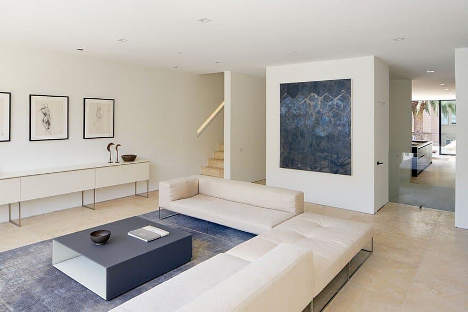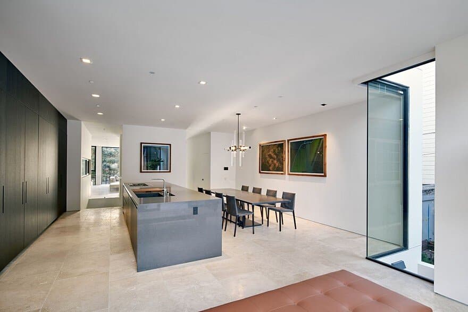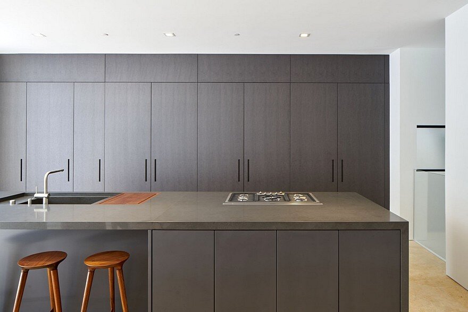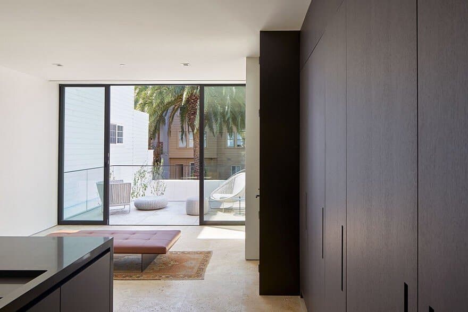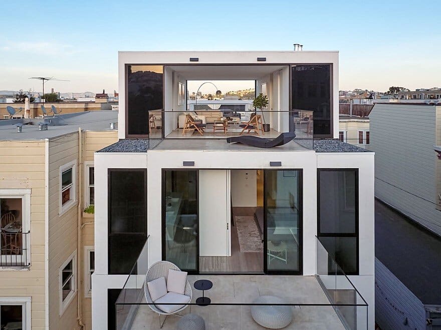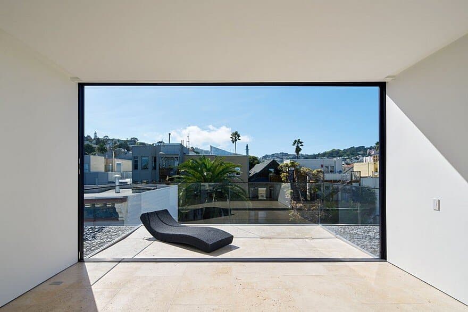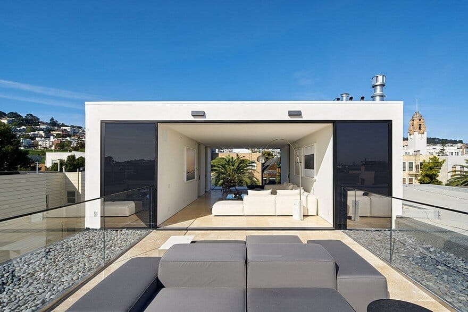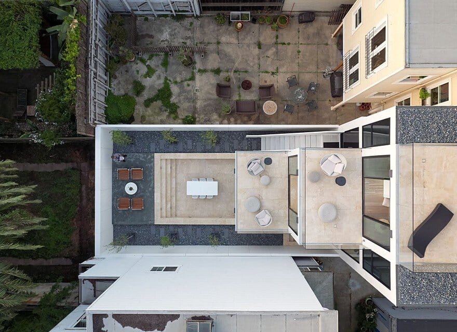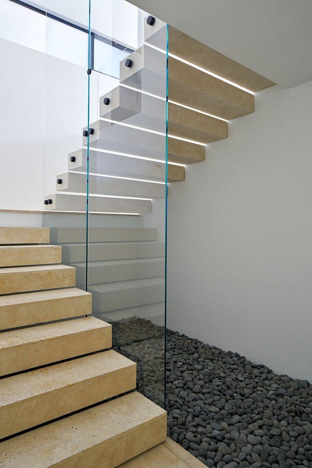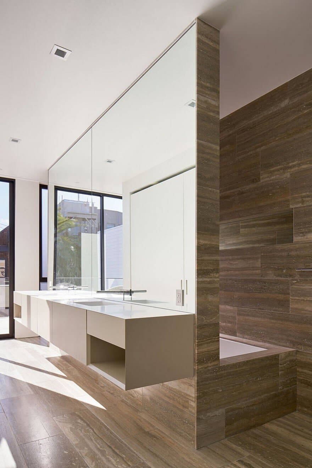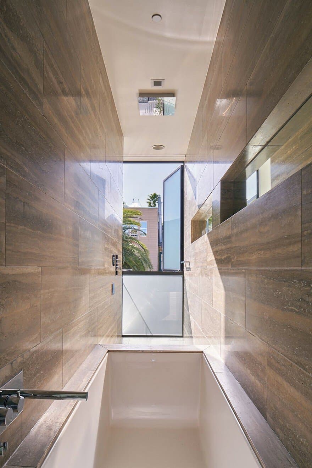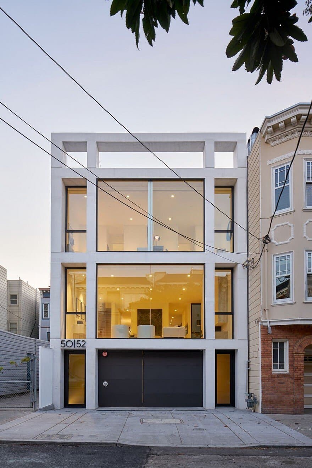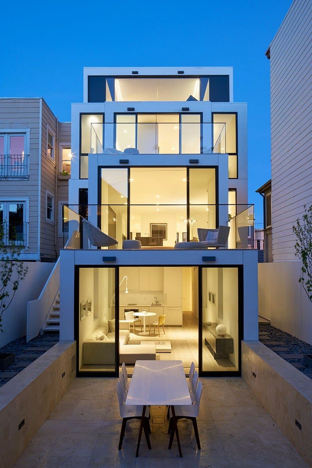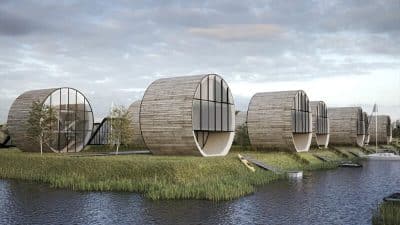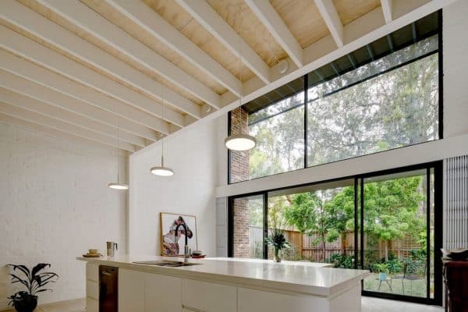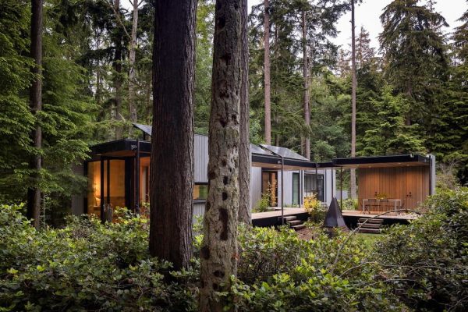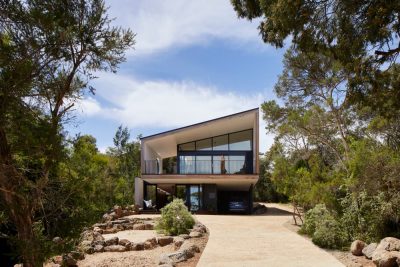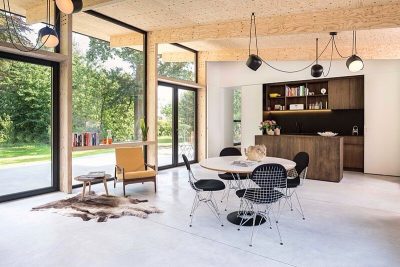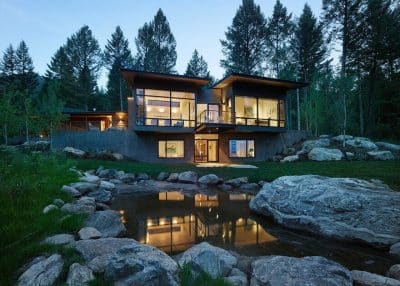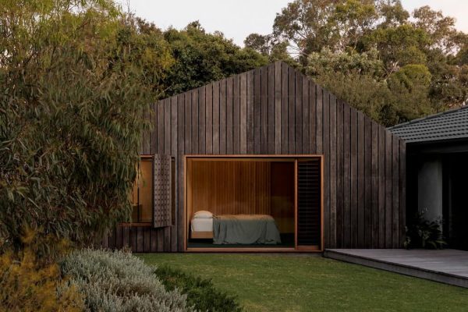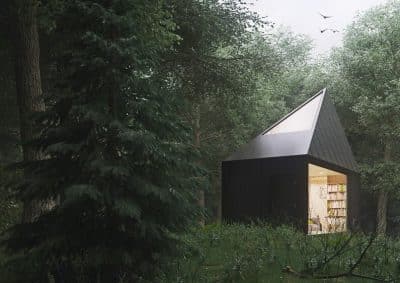Architects: Stanley Saitowitz / Natoma Architects
Project: 50 Oakwood House
Location: San Francisco, California, USA
Photography: Jacob Elliott Photography
Oakwood is a one block street between 18th and 19th in the Mission. A few steps from Valencia, it is a quiet residential precinct tucked away from this new center of San Francisco urban life. Oakwood buildings are a diverse mixture dating from the ‘06’s to the 70’s and ranging from Victorian’s to stucco boxes.
The 50 Oakwood House project is a reconstruction and addition to an existing house built in 1926, found in a state of neglect and decay. Originally set back from the street, a new façade of white concrete with large punched openings is added to extend to the front property line. The house is expanded in the rear, and two new floors added.
On the ground floor is a garage with a one bedroom apartment behind which expands into a sunken garden that steps up to the rear yard. A central stair provides access to the unit above. This core divides the plan into front rooms which face the street, and garden rooms opening to the yard. A central light well matches the light well of the neighboring house and illuminates this center. The living room has a long floating fire place that stretches from the light well to Oakwood in the front. The kitchen stretches from the light well to the rear, with dining and a sitting area opening to a terrace. Above is the master suite, again opening onto a terrace in the rear, with two bedrooms in the front. At the top, a single large room is an open frame to both front and rear, with views from downtown to the hills, opening to terraces on both sides.
On the street, this new building complements the scale of surrounding houses and has a central bay flanked by smaller bays on the property lines. The chalky white concrete frame supports large areas of glazing made possible by contemporary construction, but retains the reduced material palette, mass and color that typifies so much of San Francisco’s Mediterranean style residential buildings.

