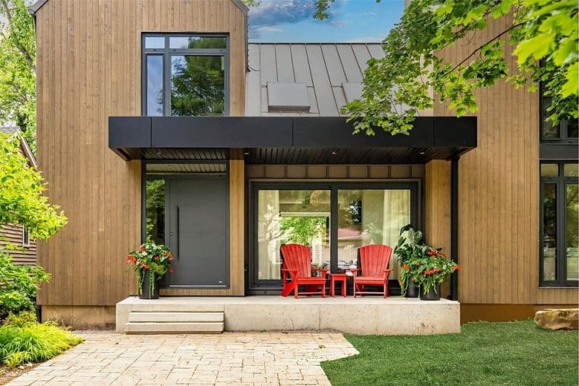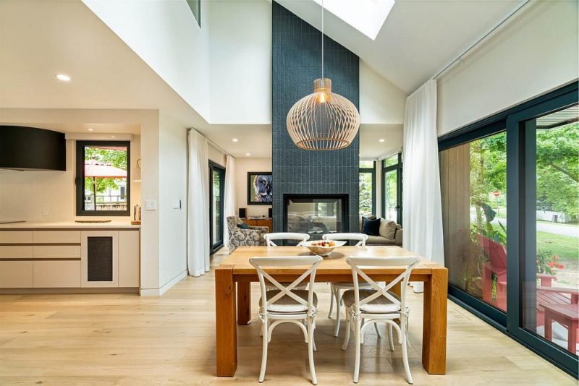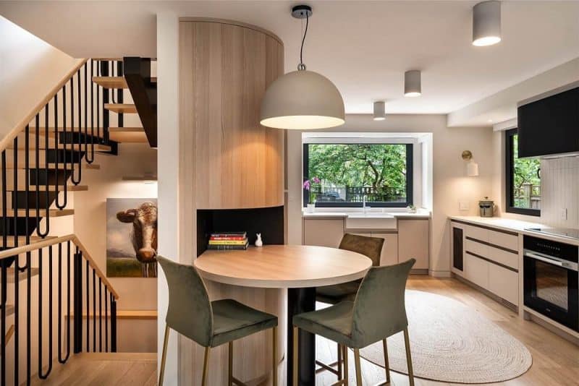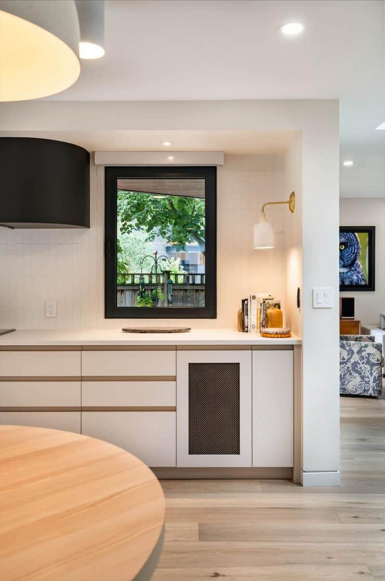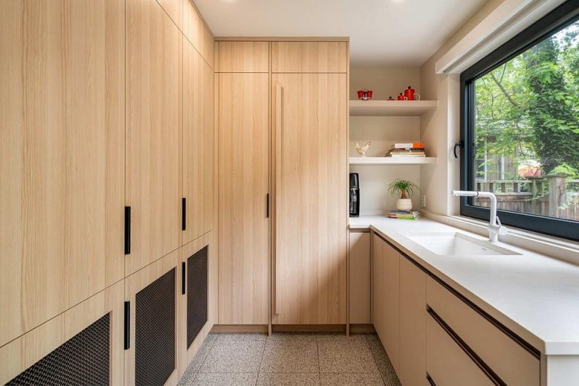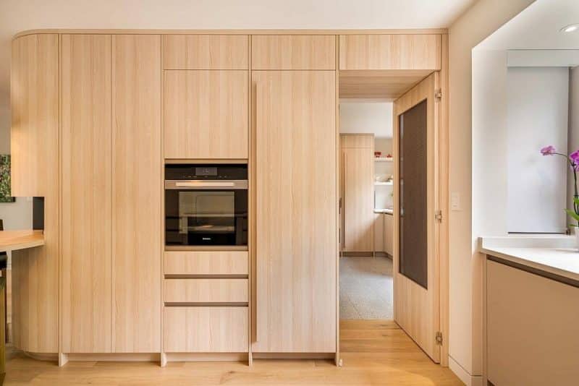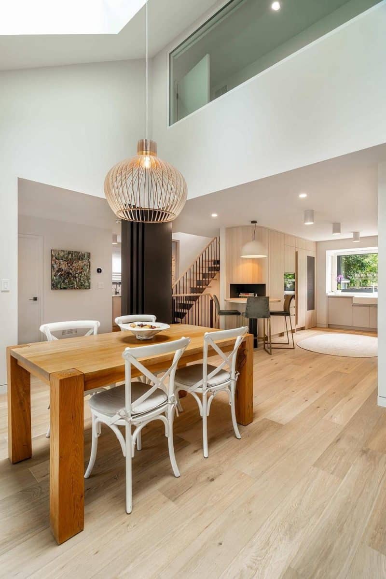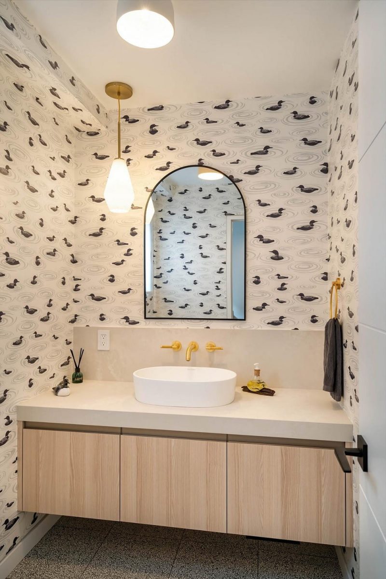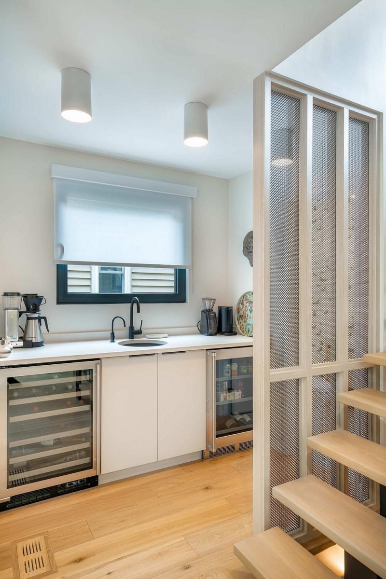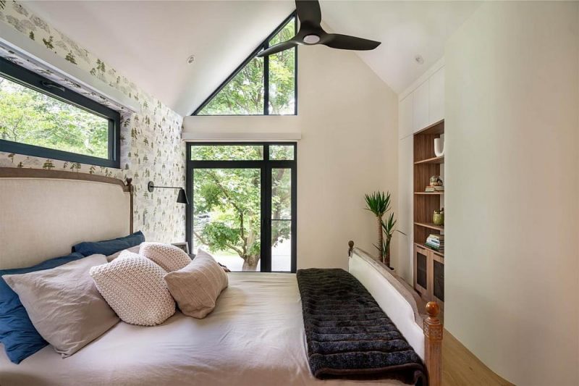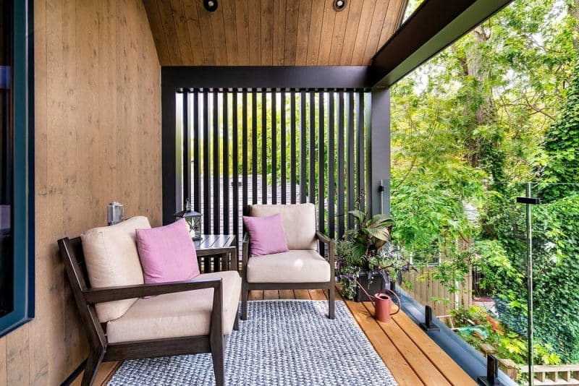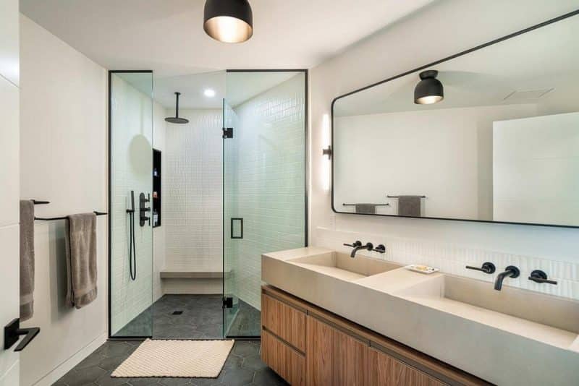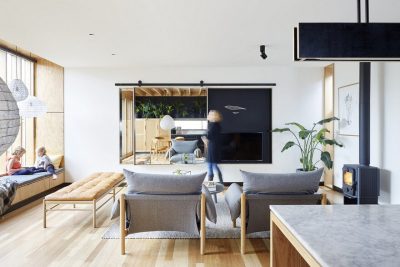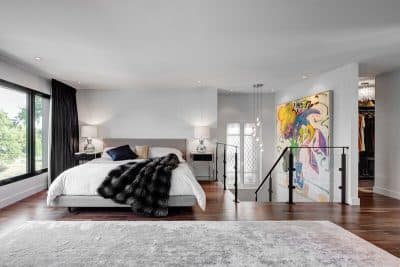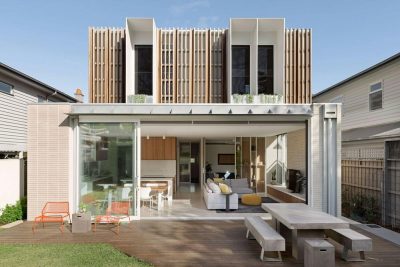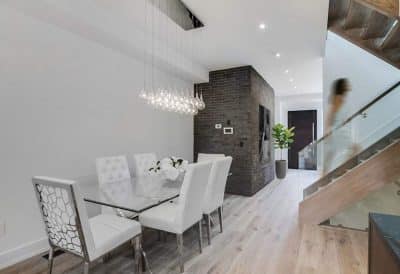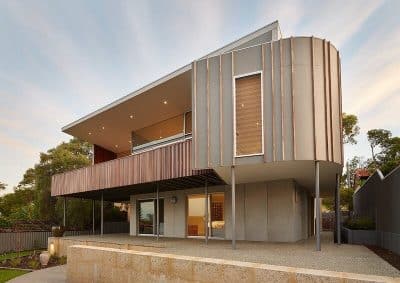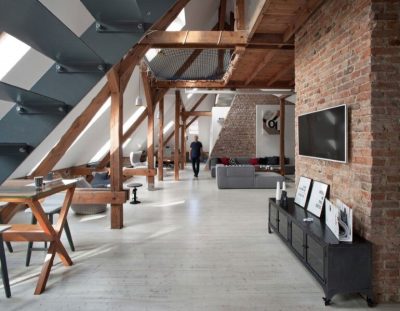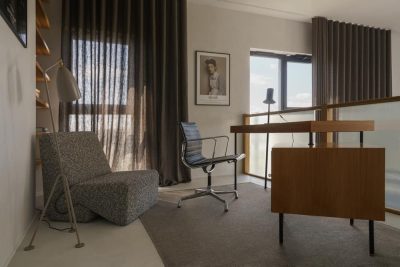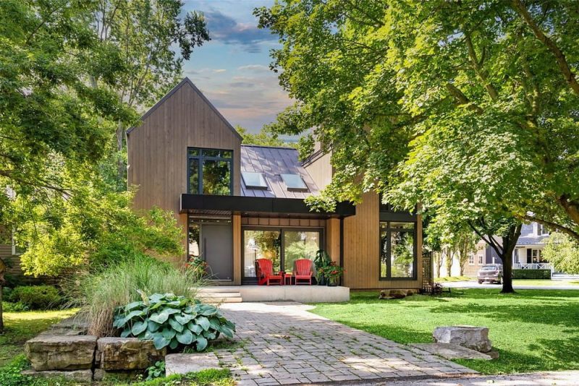
Project: Niagara on the Lake Cottage
Architecture: Smpl Design Studio
Builder: Kennedy and Kenel
Location: Niagara On The Lake, Ontario, Canada
Area: 1884 ft2
Year: 2022
Photo Credits: Craft Architecture Photography & Video
Transforming a 1980s Residence with Playful Sophistication
A sophisticated, yet playful cottage bringing Scandinavian flare to beautiful Niagara-on-the-Lake, ON. Located on a beautifully landscaped corner lot, just minutes from the downtown core. A compelling transformation, SMPL Design Studio rejuvenated a 1980s residence, melding a coordinated blend of Scandinavian influence externally, and playful sophistication within.
Harmonious Exterior and Interior Design
Crafting a balance of neutral wood tones through vertical siding, the exterior creates an intimate connection with its scenic lakeside locale. The interior palette layers hues of oyster and sand, weaving an organic visual continuation of the exterior, with its vertical lines and organic shapes.
Ideal for Cooking and Entertaining
The unique layout provides a flow that is ideal for cooking and entertaining, with the kitchen at the center, and all adjacent spaces — such as the built-in breakfast bar and the designated coffee station — branching from it. The updated and reimagined double-sided fireplace unifies separate living and dining areas.
Stylish Second-Floor Addition
A triangular second-floor addition, with its uniquely shaped angled ensuite, elevates this Niagara-on-the-Lake cottage into a functional, stylish, and calm escape from urban rigors.
