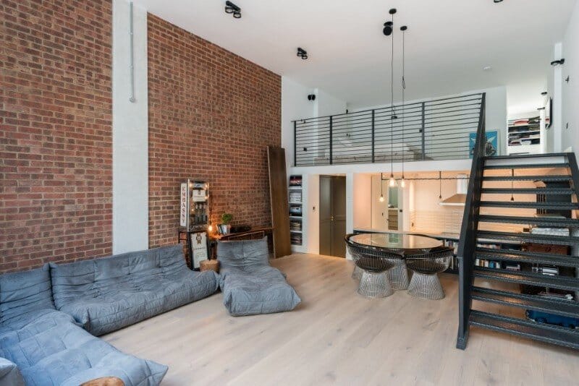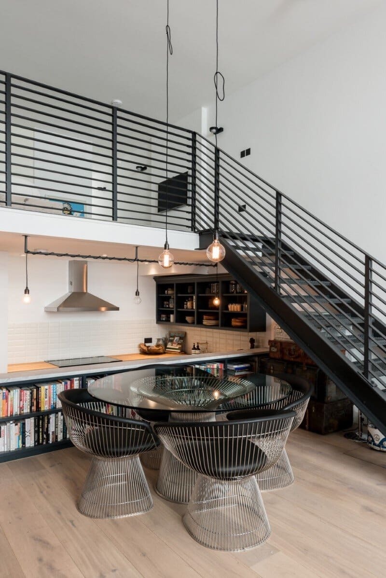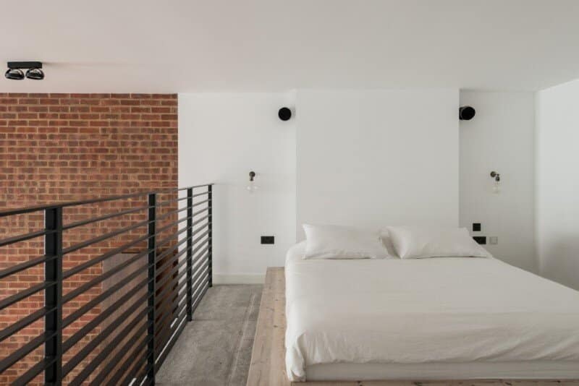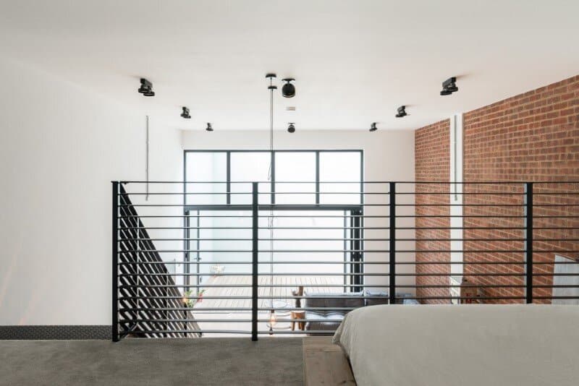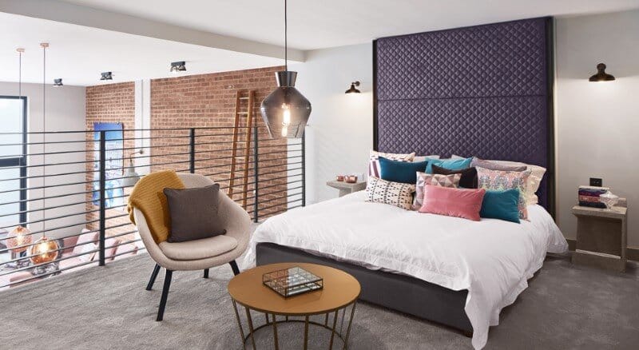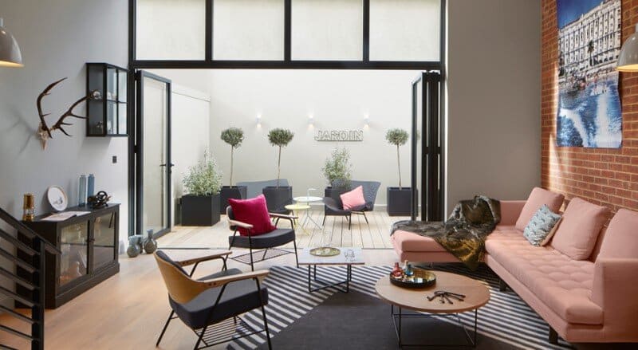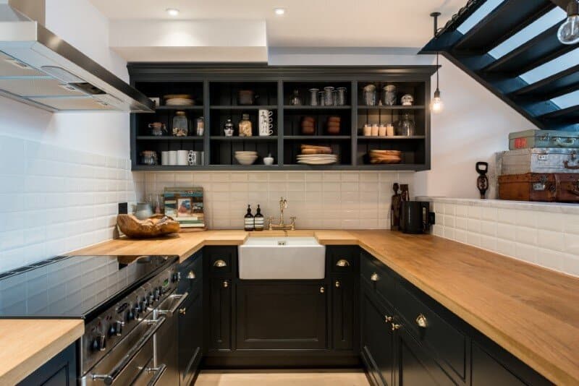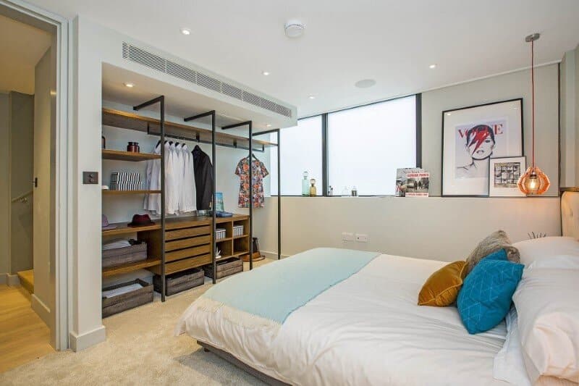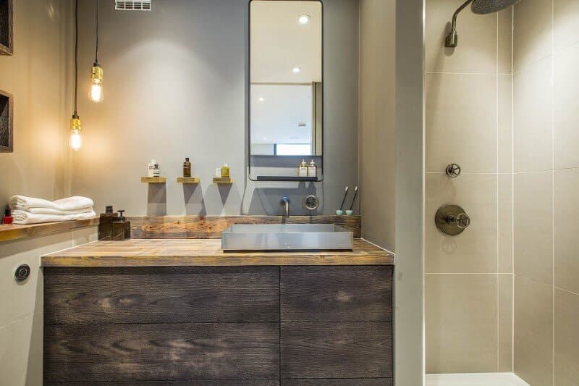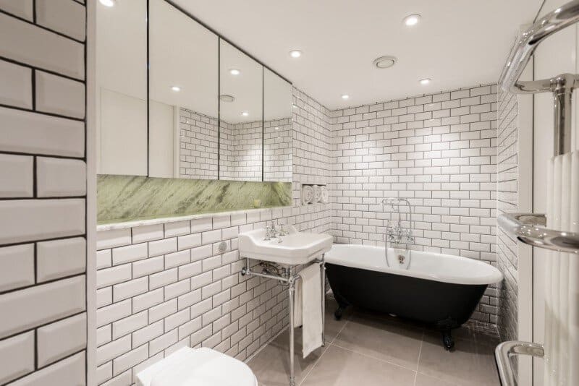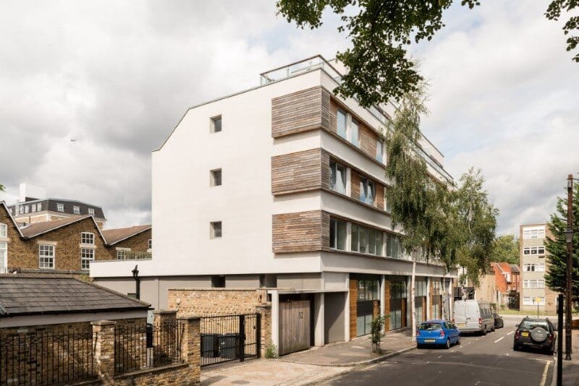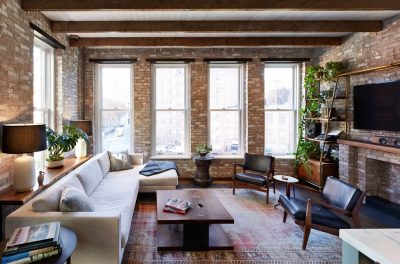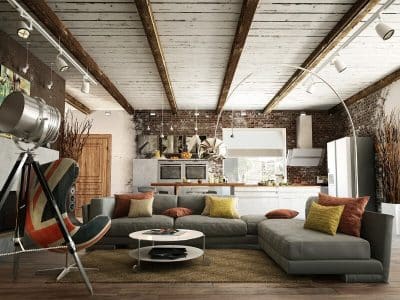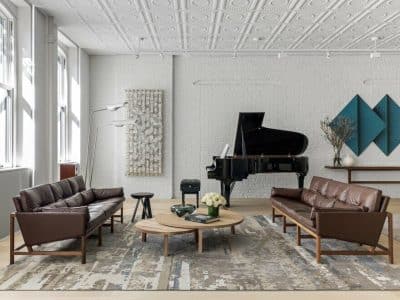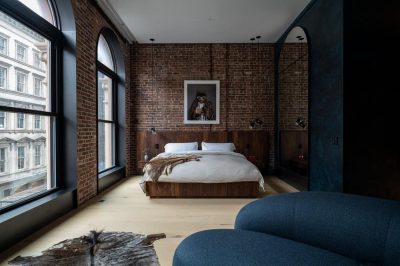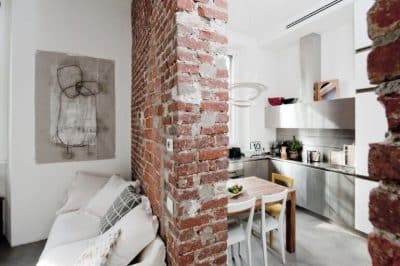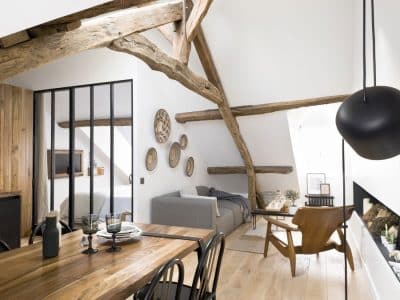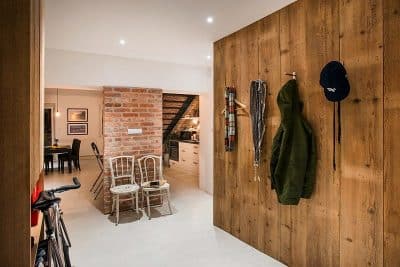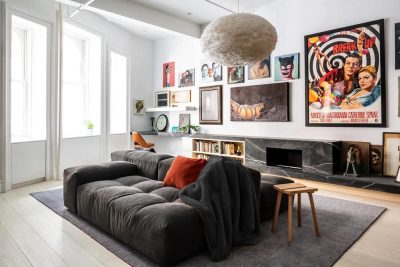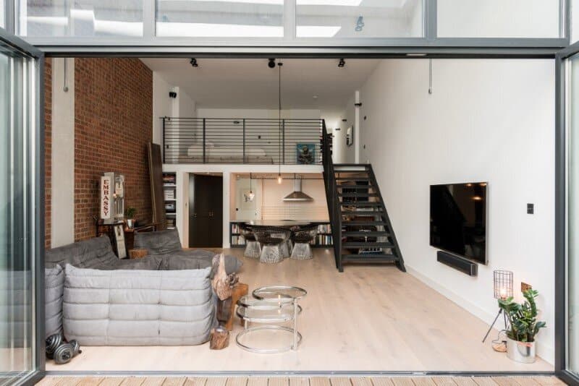
Located in the heart of Clapham, Northbourne Loft Apartments by Amos and Amos Studio breathe new life into a series of former retail units. The London-based design team transformed these commercial spaces into four striking industrial duplex lofts that combine the raw charm of factory architecture with the sophistication of contemporary urban living.
Industrial Heritage Reimagined
The concept behind Northbourne Loft Apartments was to celebrate the building’s industrial past while creating homes that feel both spacious and refined. To achieve this, the architects lowered the floor level, enabling the addition of a mezzanine floor. This smart intervention provided generous ceiling heights and allowed for a dramatic double-height living area—a defining feature of the project.
A sleek, gunmetal-grey staircase rises from the open-plan living room to the mezzanine, visually anchoring the apartment while reinforcing its industrial aesthetic. Exposed materials, rich textures, and carefully controlled lighting work together to emphasize both form and function.
Light, Volume, and Modern Comfort
Each of the Northbourne Loft Apartments spans approximately 1,223 square feet and includes a private terrace that extends the living area outdoors. Large, floor-to-ceiling windows flood the interiors with natural light, enhancing the sense of openness and connection to the surrounding neighborhood.
The open-plan layout accommodates a spacious living and dining area that flows into a slate-grey Shaker-style kitchen. Traditional cabinetry meets modern craftsmanship here, with brass handles, pendant lighting, and ample storage. These subtle details elevate the industrial character with a touch of warmth and sophistication.
Contrasting Bathroom Styles
The apartments feature two distinctive bathrooms, each with its own atmosphere. The first embraces an industrial, utilitarian character, using reclaimed timbers, stainless steel sinks, and factory-inspired brassware. The result is raw yet refined, a nod to the building’s history. In contrast, the second bathroom evokes Victorian elegance with a freestanding roll-top bath, classic white metro tiles, and polished chrome fittings—creating a tranquil space that feels timeless.
Functionality and Urban Style
The bedrooms continue the theme of practical elegance. Open wardrobes and bespoke bedheads maximize space while maintaining the cohesive industrial aesthetic. On the mezzanine, the master suite includes a walk-in wardrobe and a private bathroom, creating a sense of retreat above the vibrant living spaces below.
Throughout Northbourne Loft Apartments, attention to detail defines every element—from lighting and materials to the balance of texture and proportion. This precision results in interiors that feel both grounded in history and completely modern.
A Refined Expression of Urban Living
By reinterpreting a utilitarian structure through modern craftsmanship, Amos and Amos Studio have achieved more than just a residential conversion. Northbourne Loft Apartments stand as a statement of sophisticated city living—where industrial heritage, elegance, and comfort coexist harmoniously within a contemporary architectural vision.
