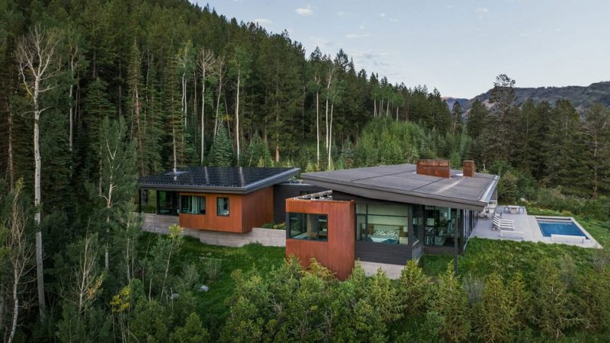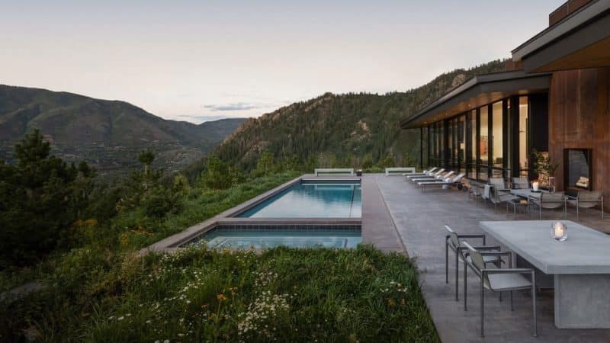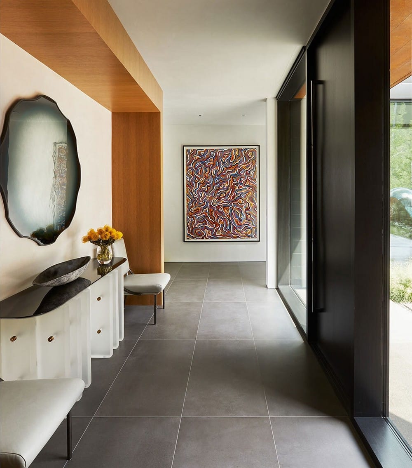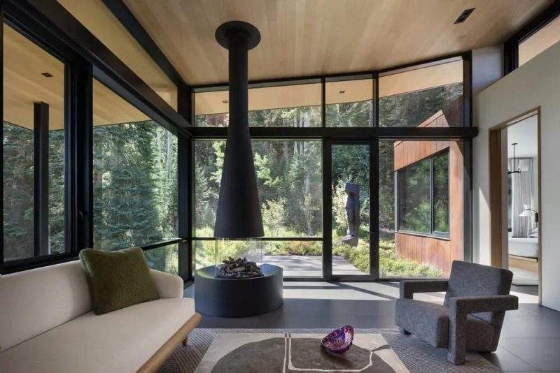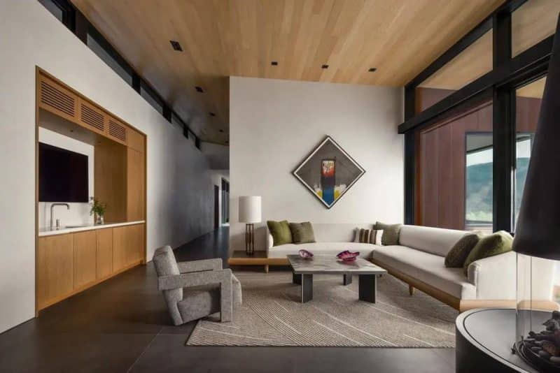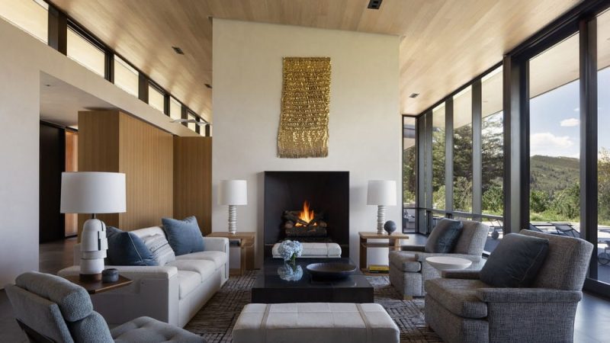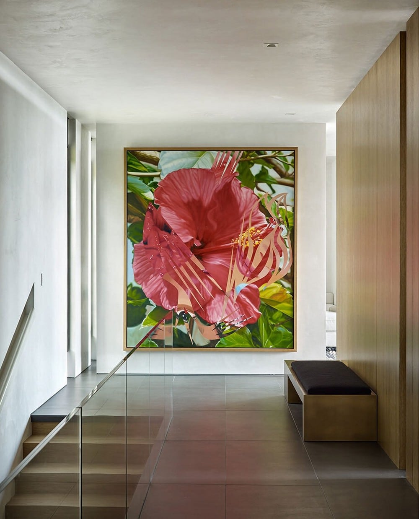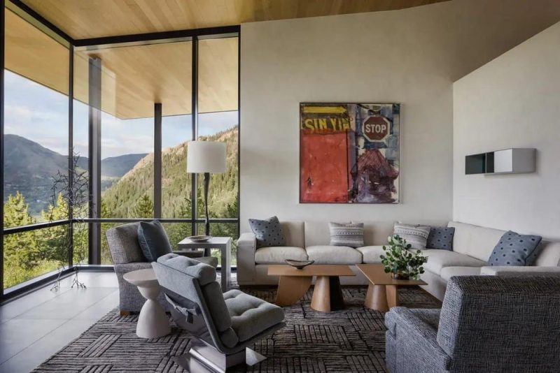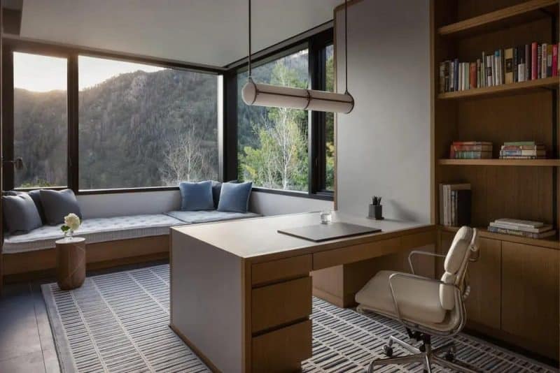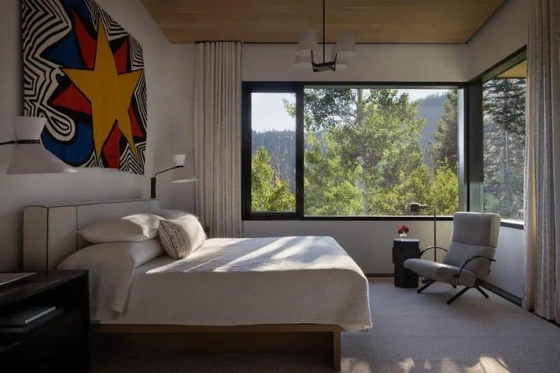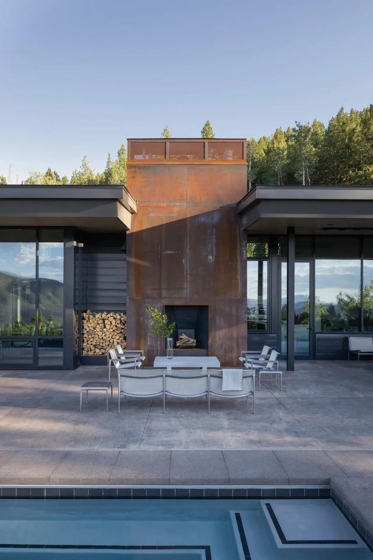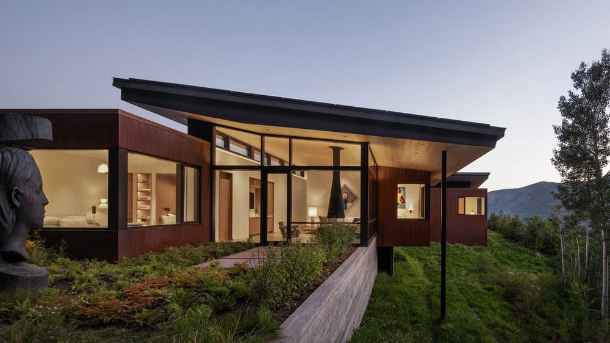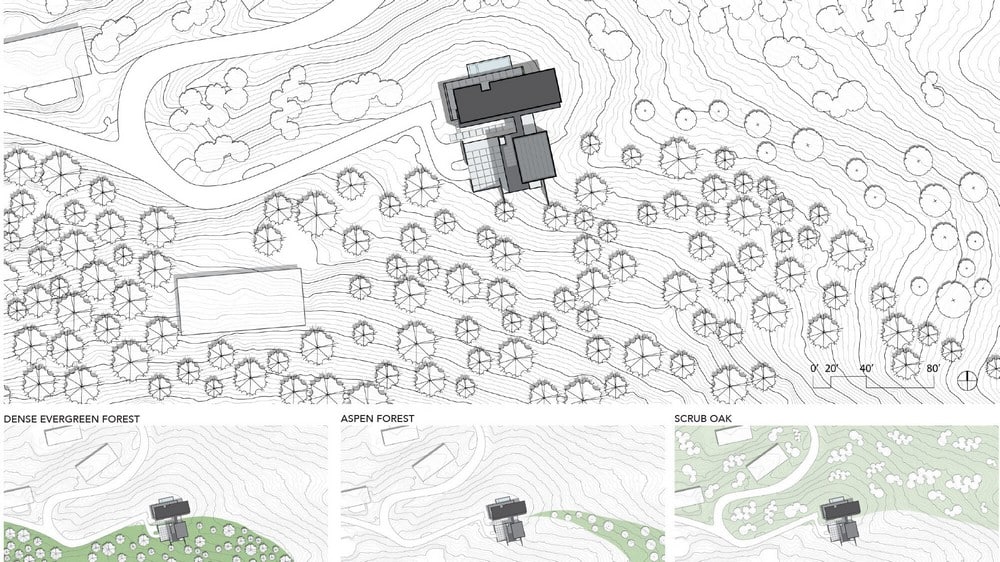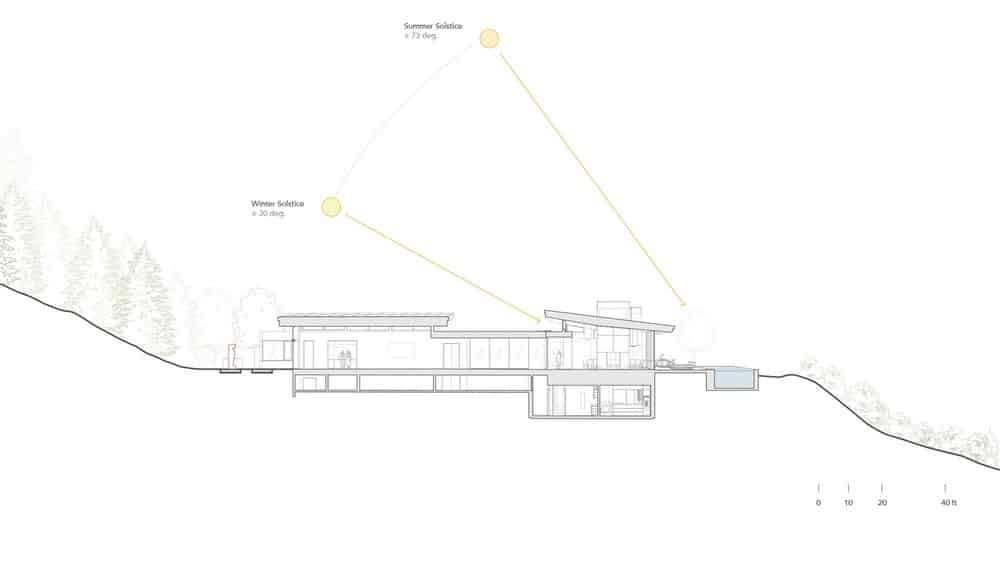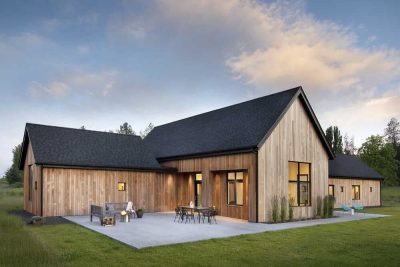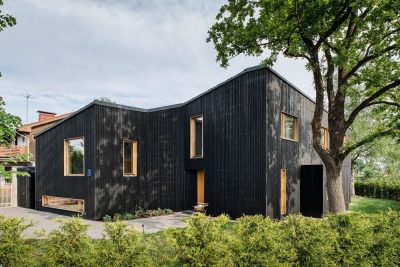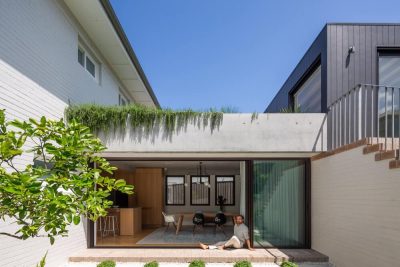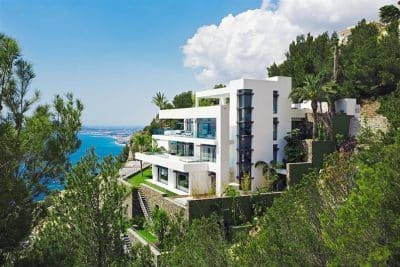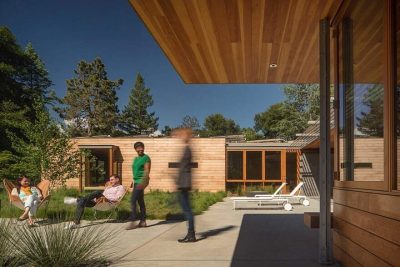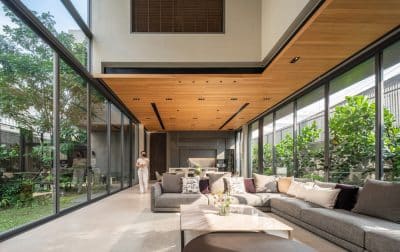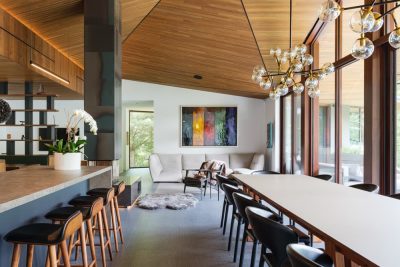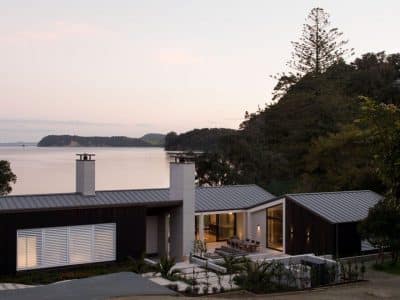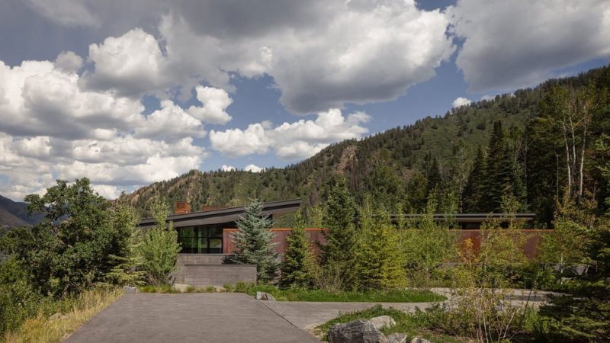
Project: N’Vitale Residence
Architecture: CCY Architects
Lead Architects: Allex Klumb and Simon Elliot
General Contractor: Structural Associates
Interior Furnishings & Fixtures: David Kleinberg Design Associates
Location: Aspen, Colorado, United States
Area: 10750 ft2
Year: 2021
Photo Credits: Eric Petschek
Awards:
The Chicago Athenaeum | American Architecture Awards
The Chicago Athenaeum | International Architecture Awards
Set on a six-acre site, this contemporary house in Colorado is designed by CCY Architects to engage with three distinct mountain biomes: a dense evergreen forest to the south, a native Gambel Oak landscape to the north, and an Aspen grove between the two. The design objective for the N’Vitale Residence was to achieve comfort upon the land by providing a modest, clean, and contemporary residence that reflects the richness of the site.
The program is divided into two interconnected architectural masses – main living and guest. Volumes of weathered steel and board-formed concrete create opaque enclosures that provide privacy from the house’s more public-facing side and a material connectedness with the rugged landscape. A glass corridor connects these two assemblages, spanning the site’s natural draw.
Glass pavilions with winged roofs partially envelop the steel boxes, creating a contrast of transparency and opacity, views, and privacy. The winged roofs create south-facing clerestory strips that capture the limited southern light the site has to offer. Optimizing the sun was also a priority on this steep, north-facing site. A careful evaluation of site and solar studies informed a floor plan configuration that captures light strategically.
Working closely with our clients who are avid art collectors, the team incorporated the exhibition of their world class collection as part of our design strategy. The program allows for different exhibition opportunities linked with appropriate levels of lighting. A setting for an outdoor sculpture was designed just beyond the glass corridor, creating a focal point leading to the residence and connecting nature and art.
The clients requested open-concept living with direct access to on-grade exterior terraces. The primary suite is strategically located to offer privacy while capturing views to the nearby ridgeline and valley below. The guest wing is situated to engage the intimacy of the evergreen forest, a deliberate counter point to the expansive vista of the main living area. The lower level provides separation for entertainment amenities and features an exercise wellness room, game room with a bar, an additional guest suite, and a bunk room.
Due to the height of vegetation and topography on the south portion of the property, the pool was placed north of the home, counter to typical solar orientation strategies. Because the roof form was kept low, this north location maximized direct sun exposure for the pool. The winged roof gives the house a low, quiet presence on the land. A south facing clerestory helps balance the light in the living space.
The primary exterior materials, weathered steel, concrete, and wood, were chosen to reflect the earthy tones of the natural landscape while maintaining a bright and contemporary aesthetic in the interior. Oak ceilings and millwork along with plaster walls throughout the house create a tranquil and warm environment.
The storm water management solution relied upon extensive water flow analysis, leading to a system that maintains predevelopment water courses. The system is self-sustaining, gravity fed and uses no pumps. In the event of a storm-related power outage, the system will continue to work.
New landscaping incorporates native and drought-tolerant species and employs a drip irrigation system, reducing water usage considerably compared to other types of irrigation systems. Low flow fixtures are installed throughout the house to further reduce water consumption.
The N’Vitale Residence is designed to directly connect the owners with the surrounding site and a myriad of trails on the property. The heavily forested and steep north-facing site created challenges for capturing direct sun; as a result, the pool is strategically located beyond the shadow-line of the roof. To optimize natural light, south-facing clerestory strips, created by the winged roof that lifts from the steel enclosure, capture additional sunlight.
Low maintenance materials, including Corten steel, sheet metal, and concrete, are used throughout the legacy-driven home to ensure a timeless and durable structure. The extensive millwork is the product of a regional cabinetry fabricator. Architectural metals, including decorative door hardware, were sourced from local artisans. The garage was designed to accommodate and charge two electric vehicles and a 49-kW photovoltaic array on the roof helps to offset the house’s energy consumption. High-efficiency boilers drive the in-floor hydronic heat, all appliances are Energy Star rated, and low-flow fixtures help to conserve water.
