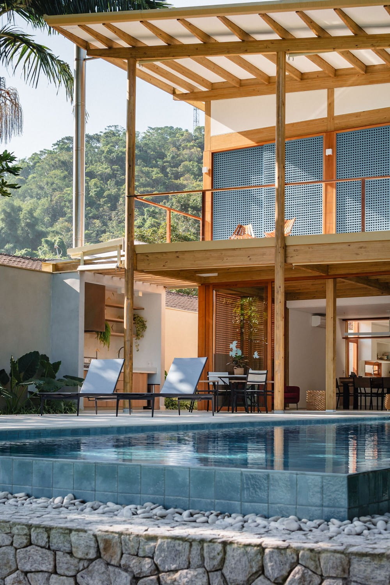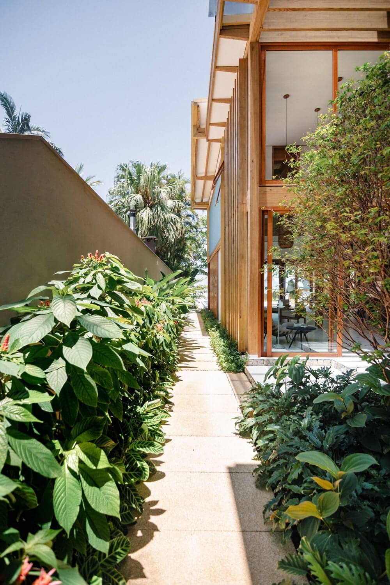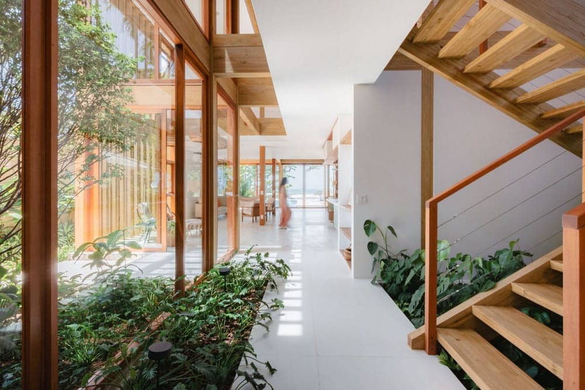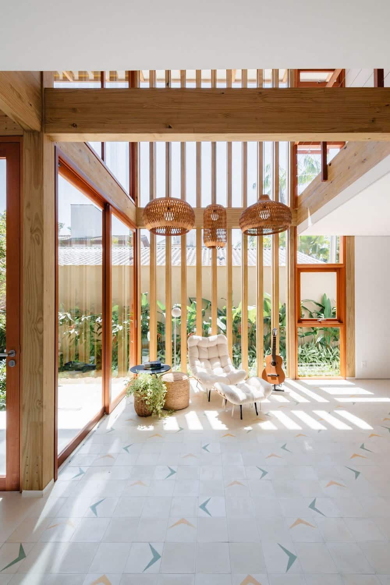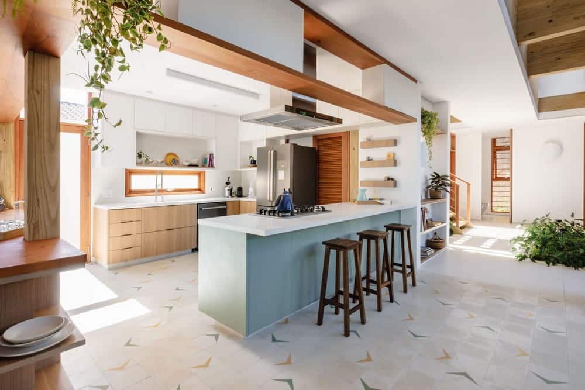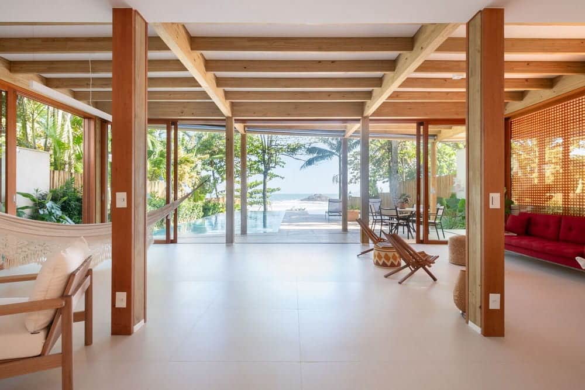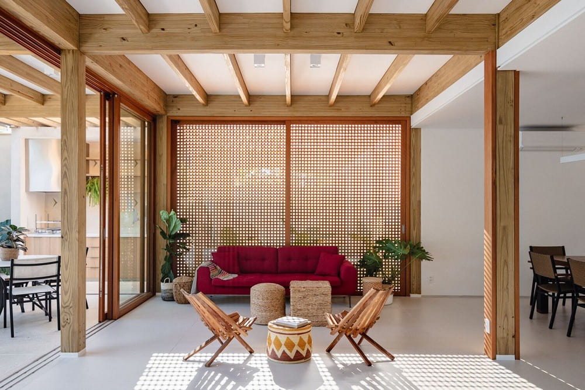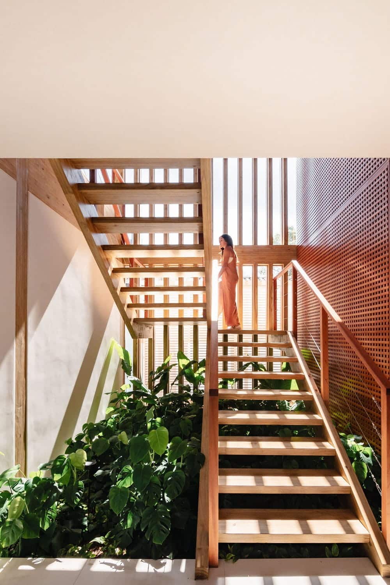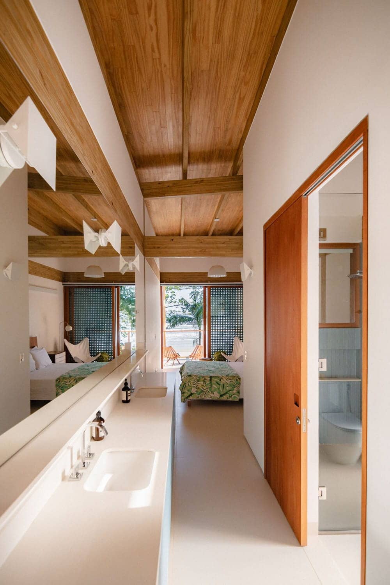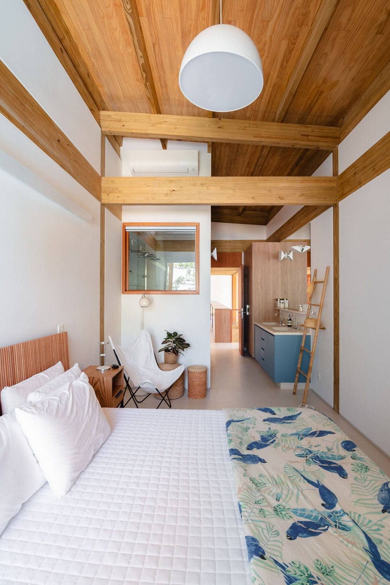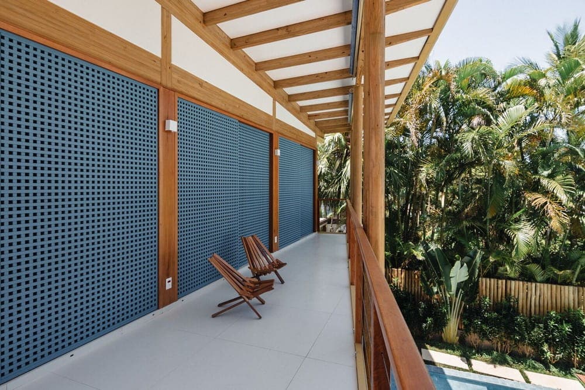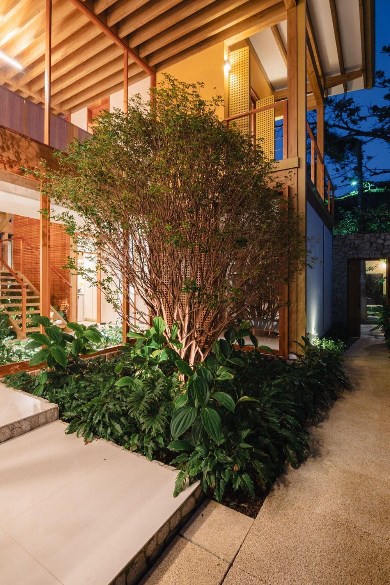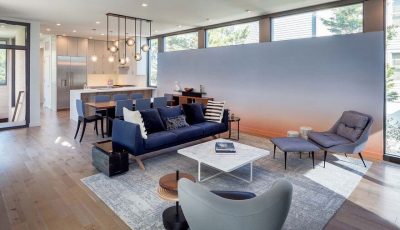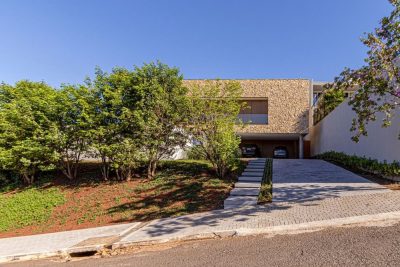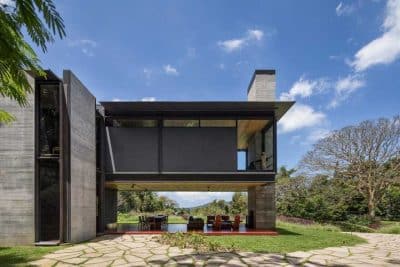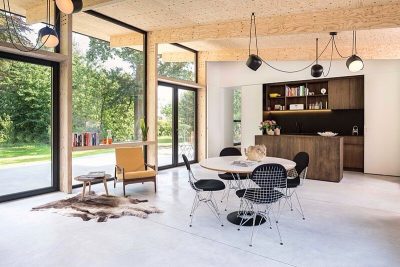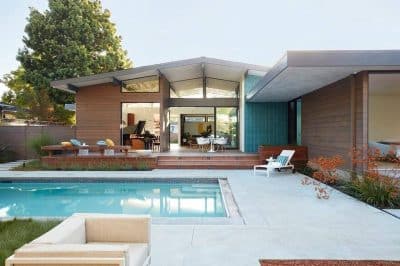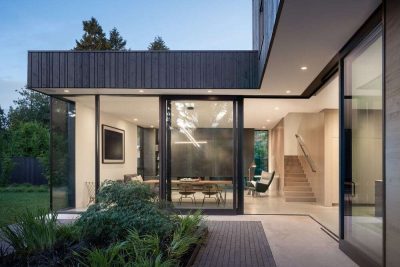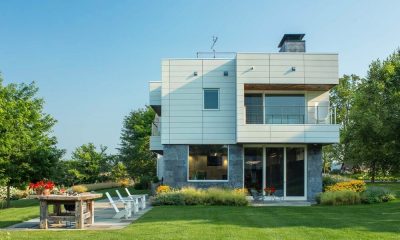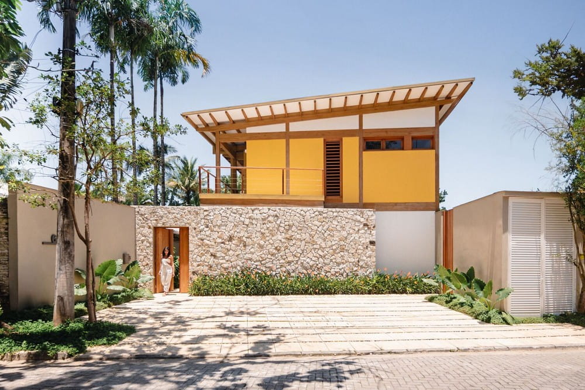
Project: Juquehy House
Architecture: Lucio Fleury Arquitetura
Lead Architect: Lucio Fleury de Oliveira Bichara
Construction: VPR Engenharia
Engineering Projects: RGK Engenharia
Landscape: Gil Fialho
Location: São Sebastião, Brazil
Area: 450 m2
Year: 2023
Photo Credits: Beware Collective
Like all projects from the office, the inspiration for this house was to find the balance between the built space and the environment. Not only with regards to the structural design in wood but also considering the local climate conditions. Large eaves mark the house’s facades around its entire perimeter, protecting both the structure and the walls and windows, reducing the overall maintenance of the house. All openings were designed to create a cross-ventilation axis, allowing for greater thermal comfort inside. While the south face opens completely to the sea view, the west face is more closed off with cellular concrete masonry, except for the staircase module, which is protected by vertical brises that filter the setting sun’s light that permeates the internal courtyard.
Despite the privileged view of a beachfront property, the lot was relatively narrow, with a 14m frontage. Local regulations only allow for 2/3 of this measurement to be built upon, leaving the house with only 9.15m in width. In this situation, the challenge was to fit 3 suites with a sea view, which, despite being narrow, are comfortable in length. The bathrooms also have windows to the bedroom, taking advantage of the view for a shower that interacts with the sea. On the ground floor, access to the house is through the side, where one arrives at a garden courtyard that crosses the house along its entire transversal extension. Next to the garden, a second courtyard is marked by the double-height ceiling and the tile floor that integrates it with the kitchen.
The structure of the Juquehy house is entirely made of glued laminated wood. Coming from reforestation, it is the most renewable material in construction. There are practically 3 wooden floors, with the ground floor supported by a suspended concrete slab and the upper floor and central roof, which includes the technical slab, structured by “wall panel” slabs on wooden beams.
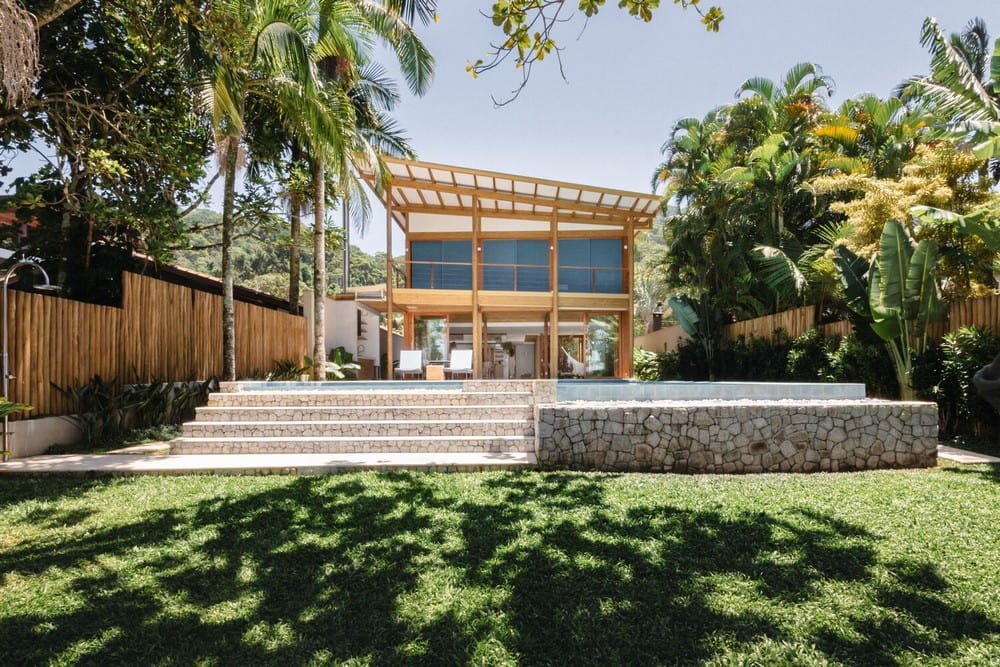
The majority of the house is covered with PVC sandwich tile and expanded polyurethane, which provide excellent thermal insulation. The technical slab is covered with a TPO membrane over thermal insulation. The Juquehy house also has a solar panel system for photovoltaic energy, a solar heating system for the pool, and 15,000-liter rainwater reservoirs.
An interesting element of this project is the Muxarabi panel. Internally, it runs along the entire side of the staircase, serving as the internal enclosure for the laundry room and upper bathroom. On the sides of the living room, it filters the light from the east and especially the west. In addition, it also composes the beach facade in the enclosure of the bedrooms. Another element that stands out is the color.
The color of the wooden structure itself is already very striking, but to highlight this element, we used a shade of blue on the upper floor, in the block that faces the sea, and the color yellow in the block that faces the street.
