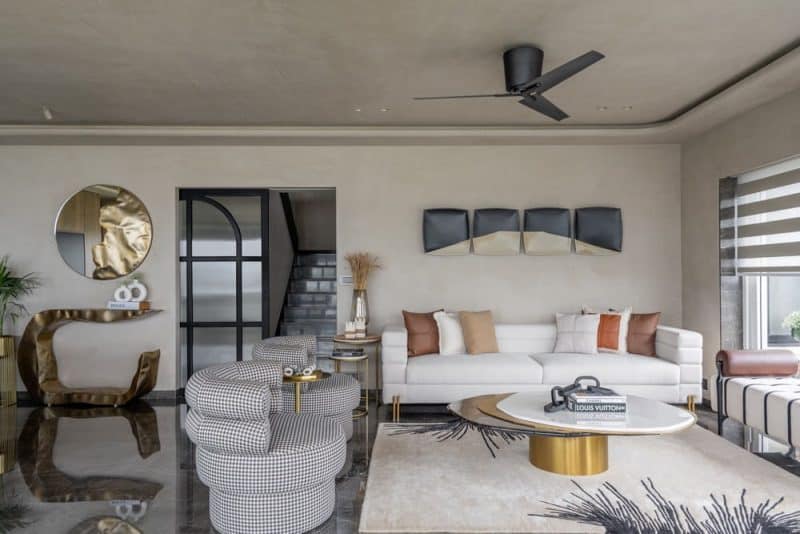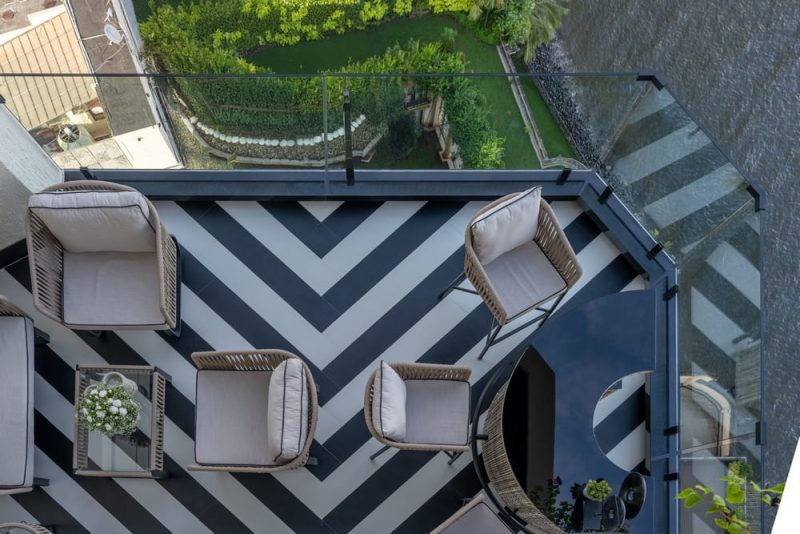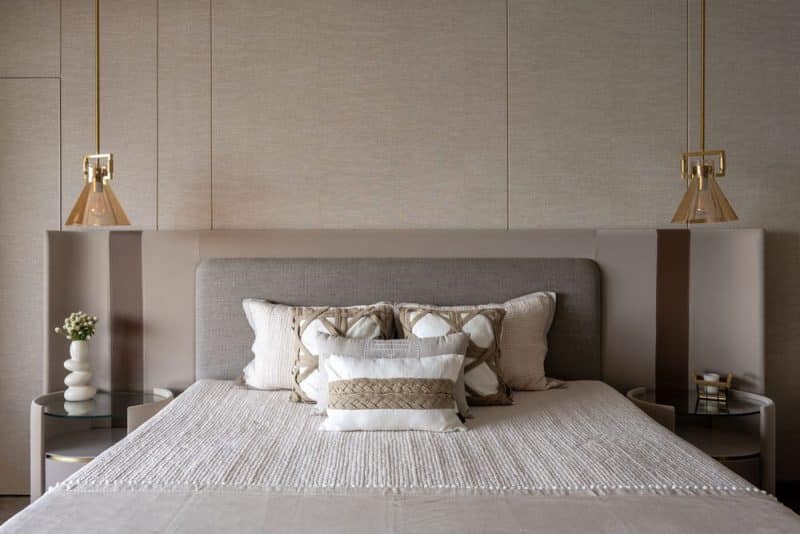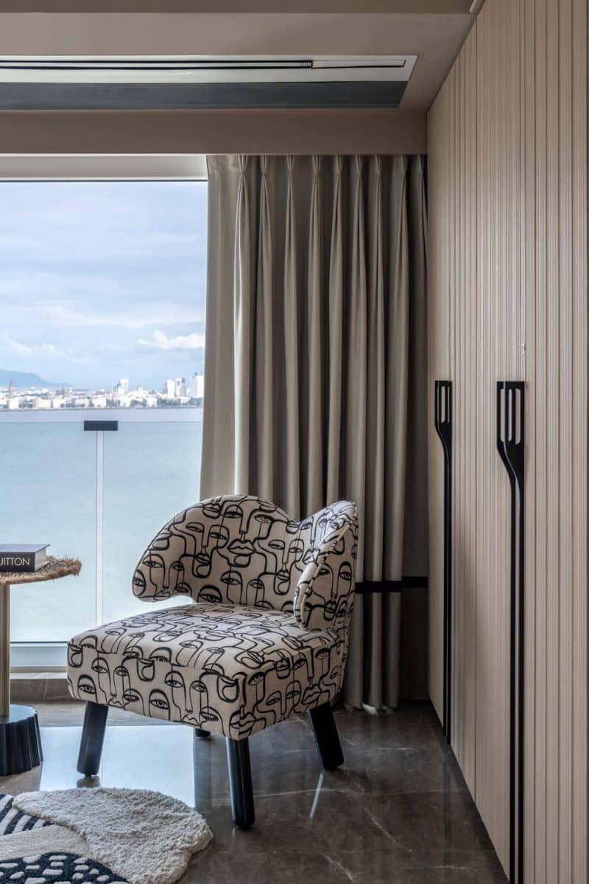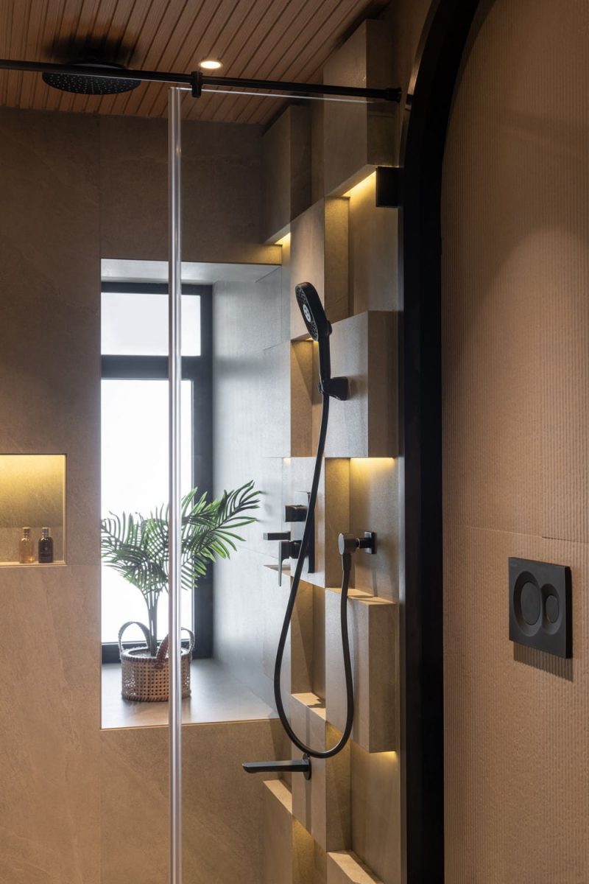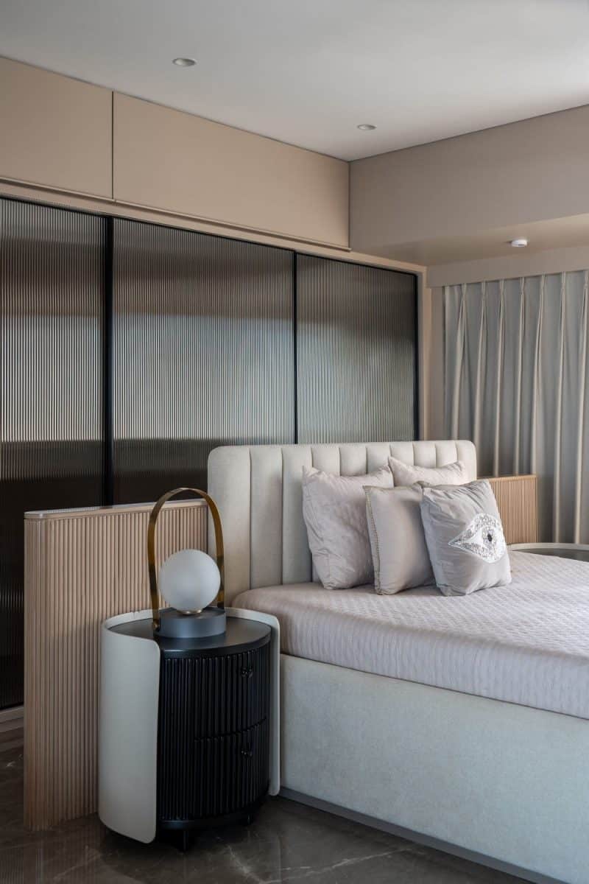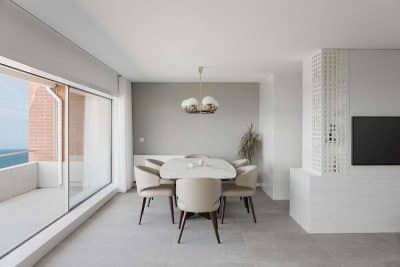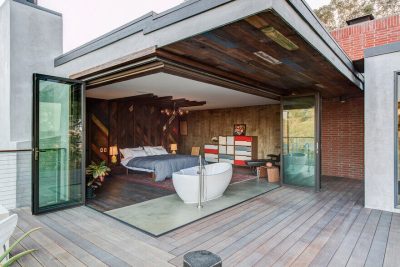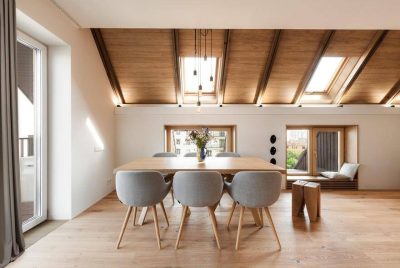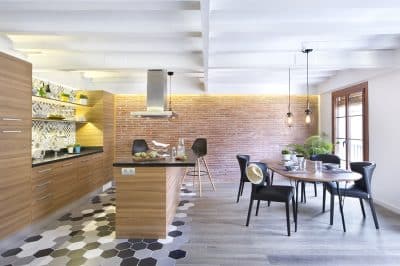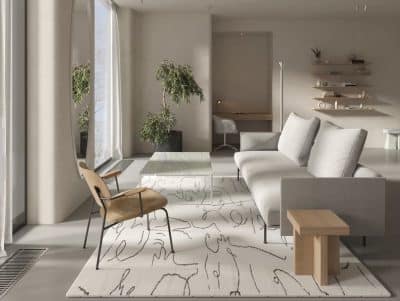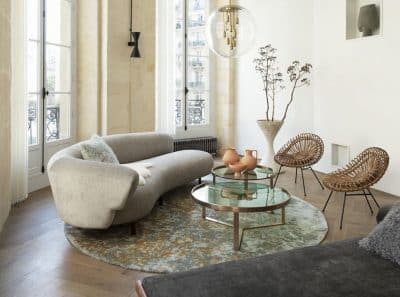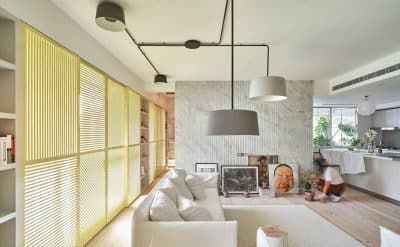
Project: Ocean Bliss Apartment
Architecture: A&K Design Studio
Lead Architect/Designer: Aarti Somani & Kruti Sheth
Location: Mumbai, India
Area: 2150 ft2
Year: 2024
Photo Credits: Kuber Shah
Ocean Bliss Apartment by A&K Design Studio is a contemporary residence designed to embrace natural light and panoramic views of the Arabian Sea. The project reimagines apartment living with a seamless indoor-outdoor connection, refined materials, and thoughtful details that enhance both functionality and comfort.
Light-Filled Living Spaces
On the lower level, the living and dining areas open directly onto a spacious terrace. Floor-to-ceiling French windows frame the uninterrupted ocean views while filling the interiors with daylight. A palette of taupe limestone walls and ceilings contrasts with dark gray marble flooring, adding depth and warmth. Statement details such as black-and-white ceramic art, bold totem sculptures, and a sculptural chandelier create visual richness, while swivel chairs ensure every guest can enjoy the view. Cleverly concealed storage is integrated into fluted veneer panelling to preserve the expansive atmosphere.
Connection Between Indoors and Outdoors
The design of Ocean Bliss Apartment emphasizes continuity with its natural surroundings. Biophilic greenery extends from the terrace inward, reinforcing a calming link to the sea. The outdoor terrace itself becomes a highlight, featuring striking black-and-white chevron flooring and a semi-circular bar along the glass railing. This open lounge area is crafted for relaxation and social gatherings, with uninterrupted views of the water.
Private Retreats with Refined Details
The lower floor also accommodates the parents’ bedroom, where the neutral palette continues to create a serene retreat. The powder room stands out with exposed brick and limestone finishes—an inspired response to the raw brickwork uncovered during renovation. A sculptural wooden staircase, enhanced by a custom metal installation and arched ceiling detail, leads to the upper floor, adding both drama and artistry.
On the upper level, the master suite and two daughters’ bedrooms are carefully positioned to capture ocean views. The master suite combines dual walk-in closets with an elegant en suite bathroom, balancing luxury with practicality. Each bedroom reflects a cohesive design language while incorporating unique textures such as fluted wood, veneer, stone, and wallpaper to establish individuality.
A Study in Elegance and Function
Throughout the residence, hidden storage ensures uncluttered living, while the layered material palette adds sophistication without overwhelming the senses. The integration of modern features—like a smart TV doubling as a digital art canvas—underscores the balance between technology and timeless design.
Ultimately, Ocean Bliss Apartment demonstrates how refined interiors, natural materials, and ocean-facing layouts can transform a residence into a calm yet luxurious sanctuary. A&K Design Studio has crafted a home that feels both elevated and welcoming, rooted in its spectacular coastal setting.

