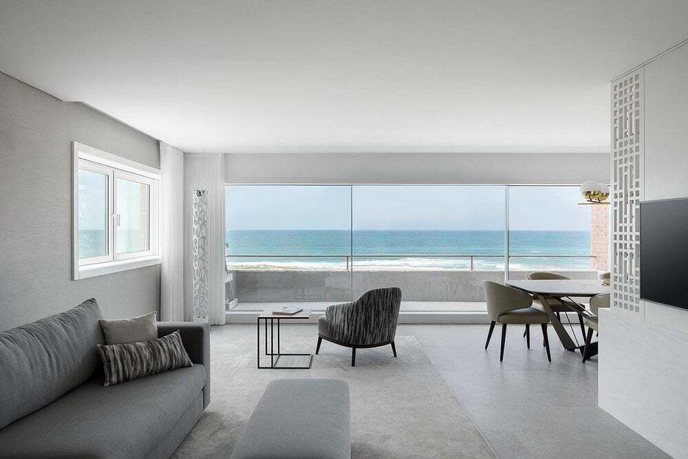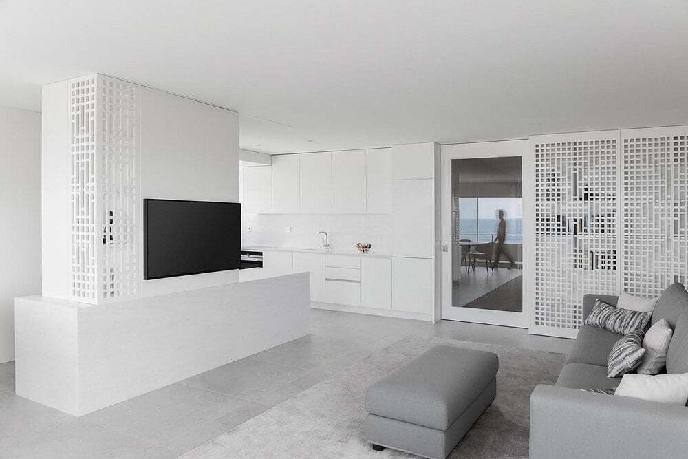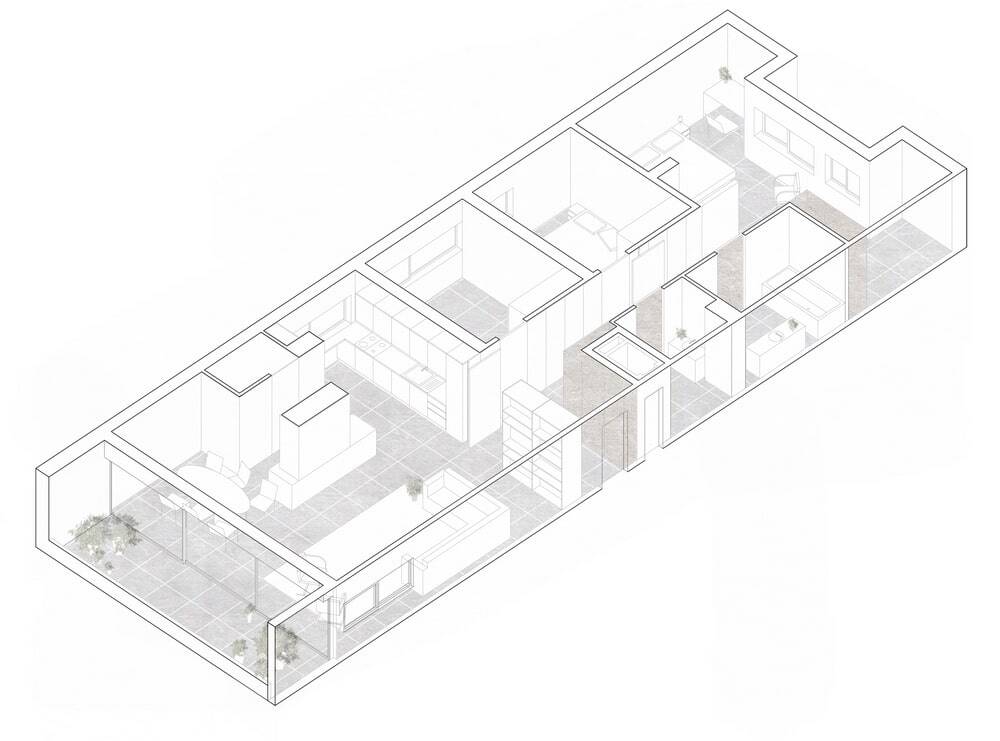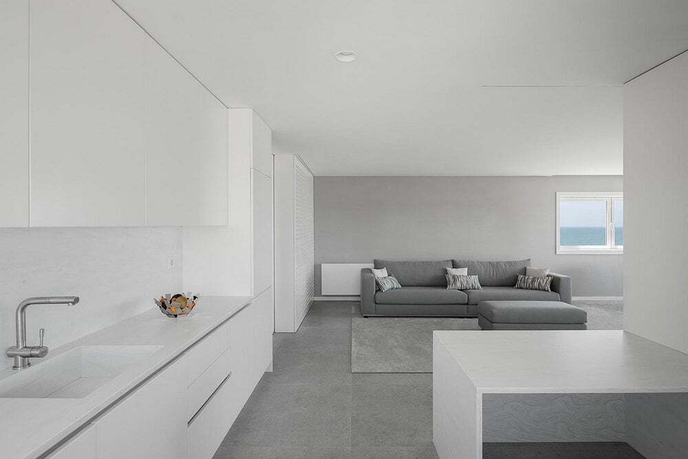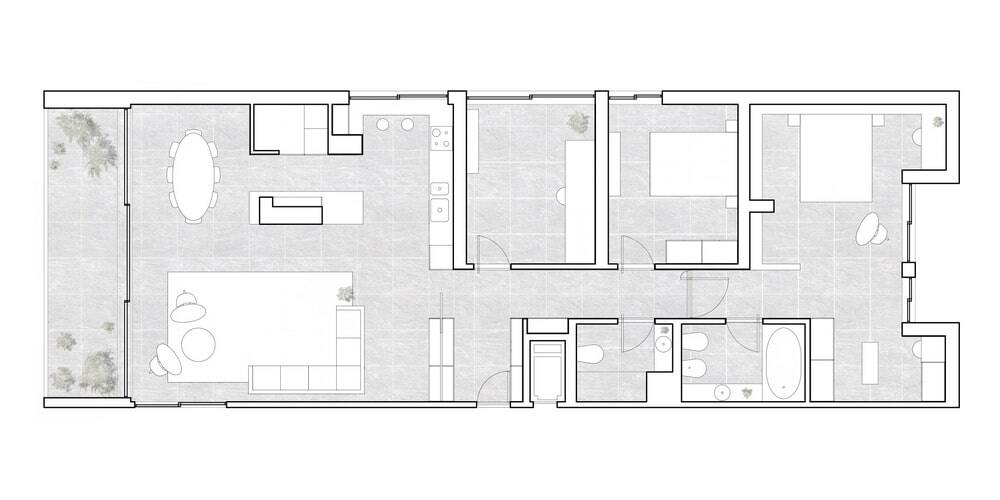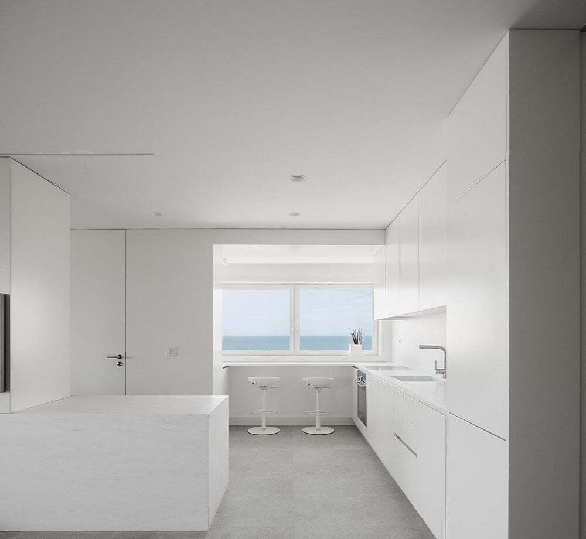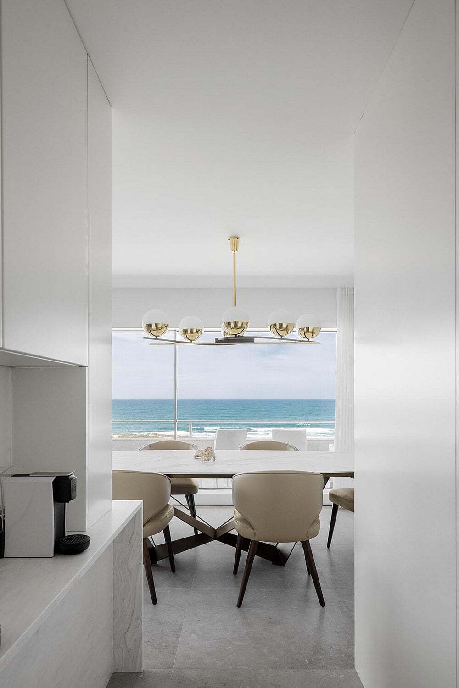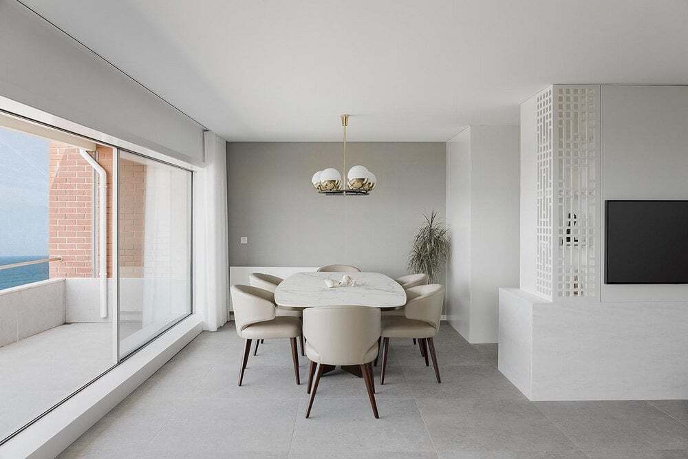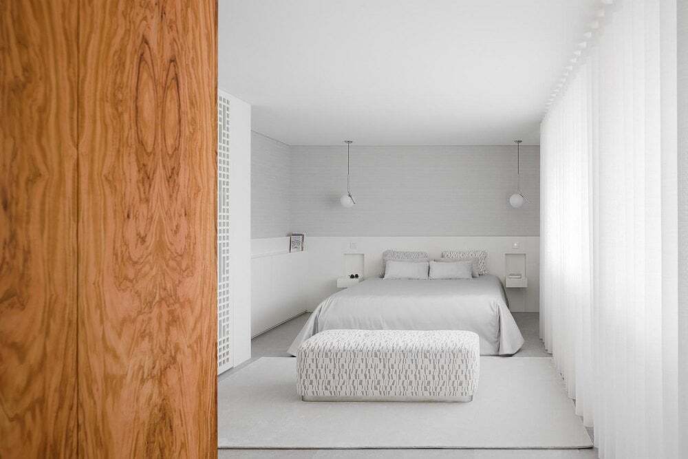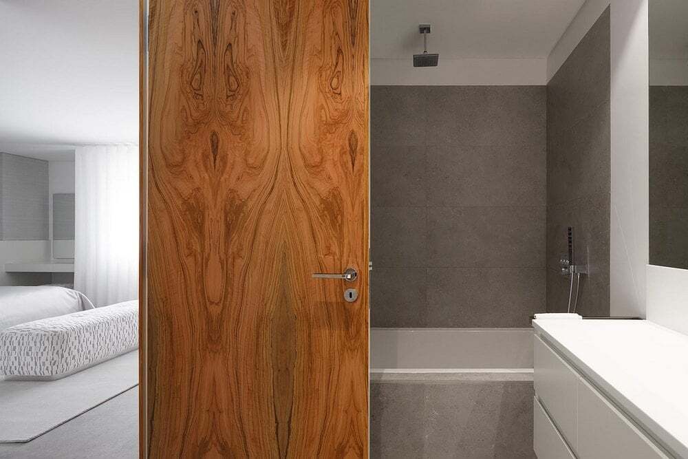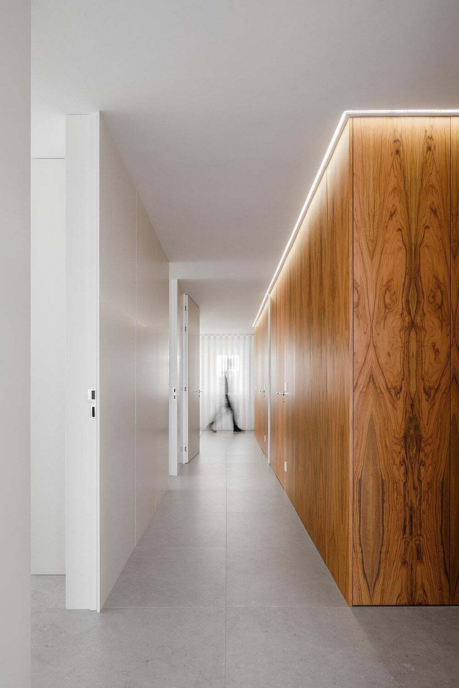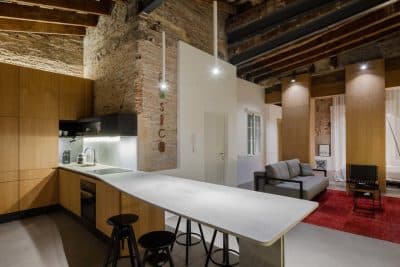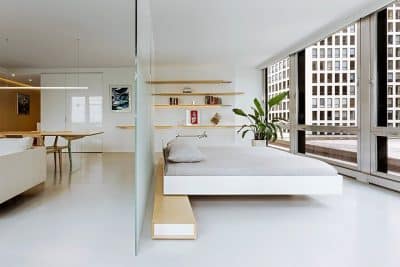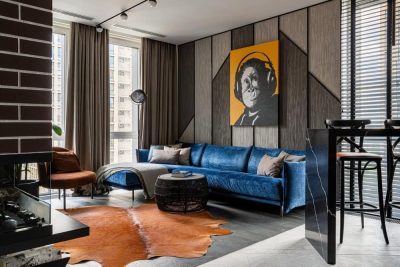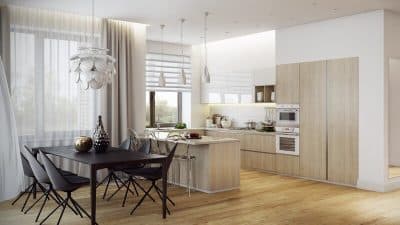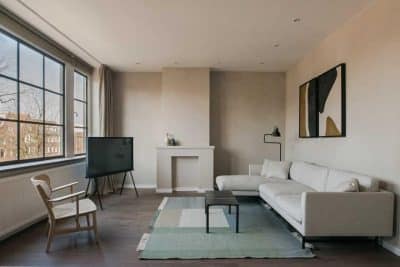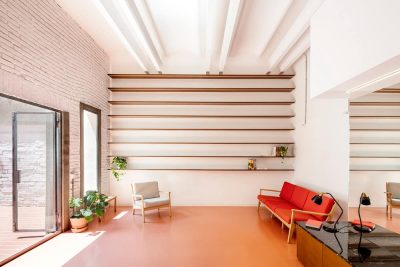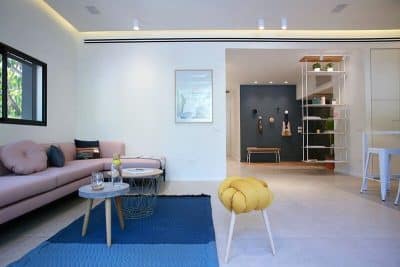Project: São Felix Apartment
Architects: Paulo Moreira Architectures
Team: Paulo Moreira, Hermínio Santos, Cecilia Tarantino, Elena Borghese, Nora Klinger
Location: Vila Nova de Gaia, Portugal
Total area: 160 m2
Completed 2020
Architectural photographer: Ivo Tavares Studio
Text by Paulo Moreira Architectures
The ocean is the most striking feature of the landscape surrounding the São Felix Apartment. The breathtaking views are accentuated by a rather sober intervention in terms of material expression.
The common areas in the apartment (living room, dining room and kitchen) are arranged around a standalone volume, which performs a structural function. The more private areas are showcased by an olive wood volume with a natural texture. This unit houses functions that are usually treated as secondary (bathrooms and technical areas) and serves as a visual counterpoint to the dominance of the sea in the common area.
The bedrooms are fitted with simple materials and comfortable furniture to suit their domestic purpose. The Sao Felix Apartment offers an architectural experience based on spatial quality, material restraint and exquisite natural resources in harmonious dialogue with one another.

