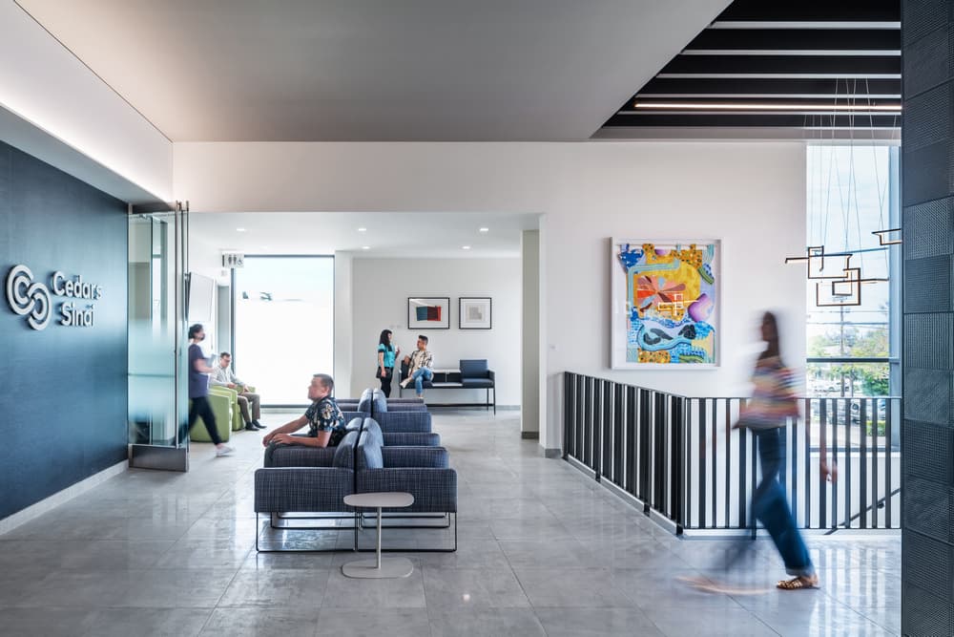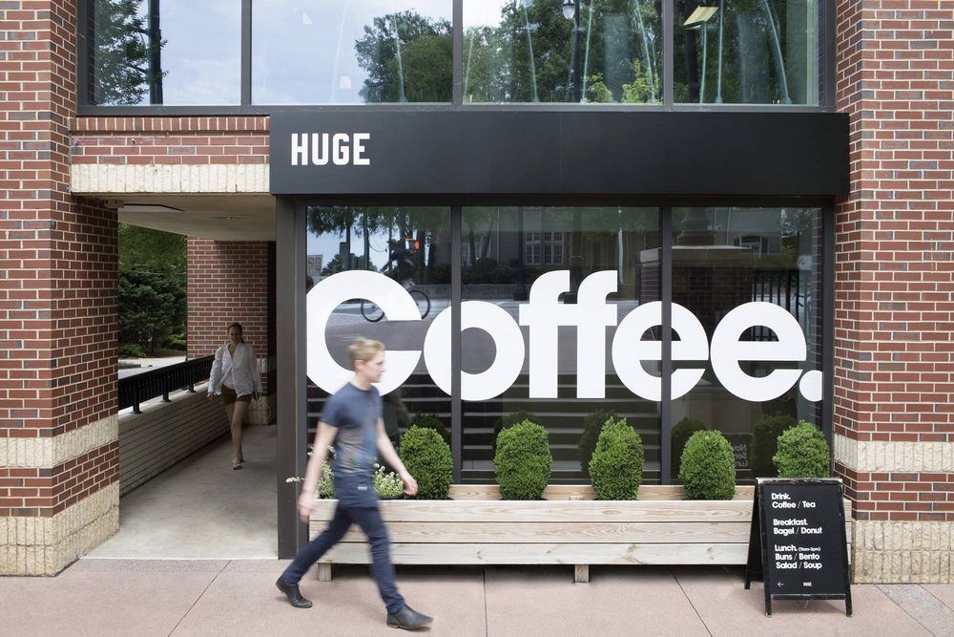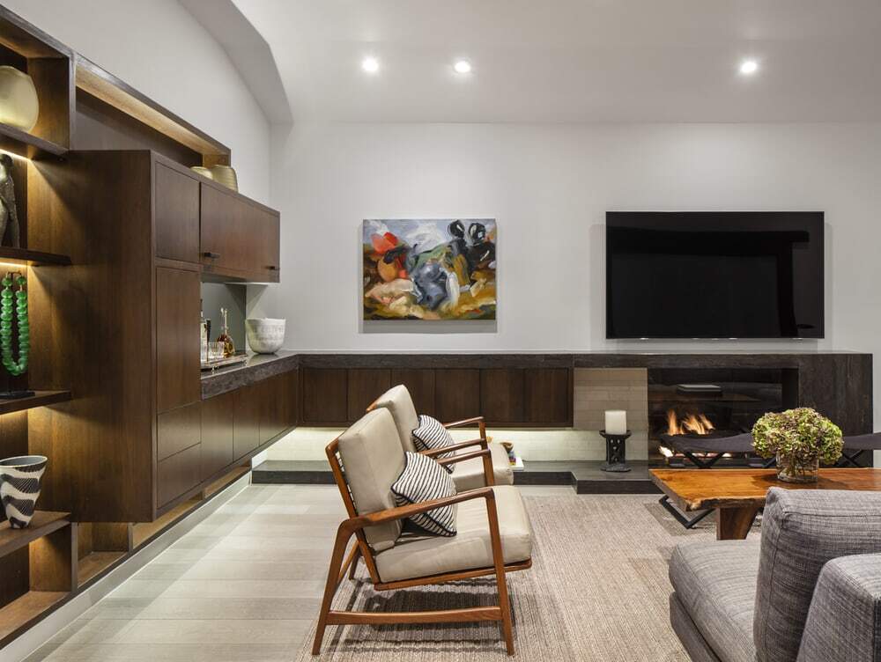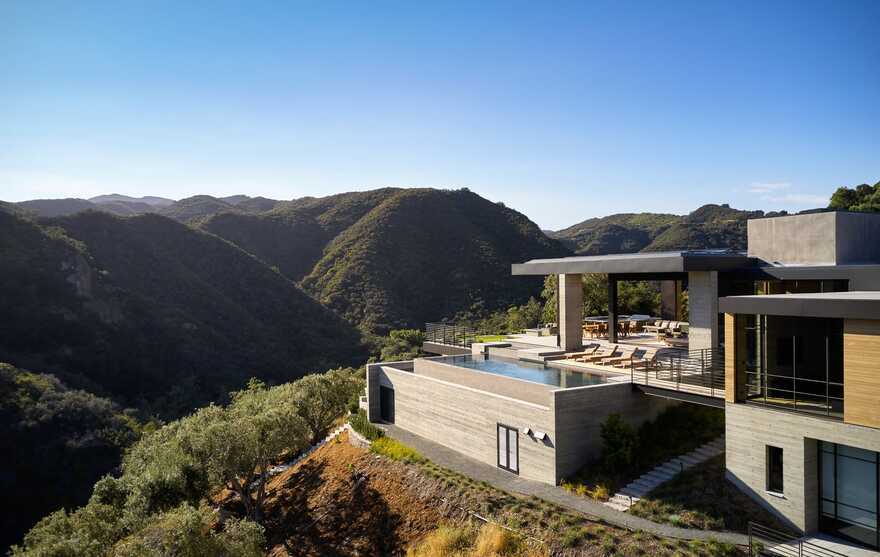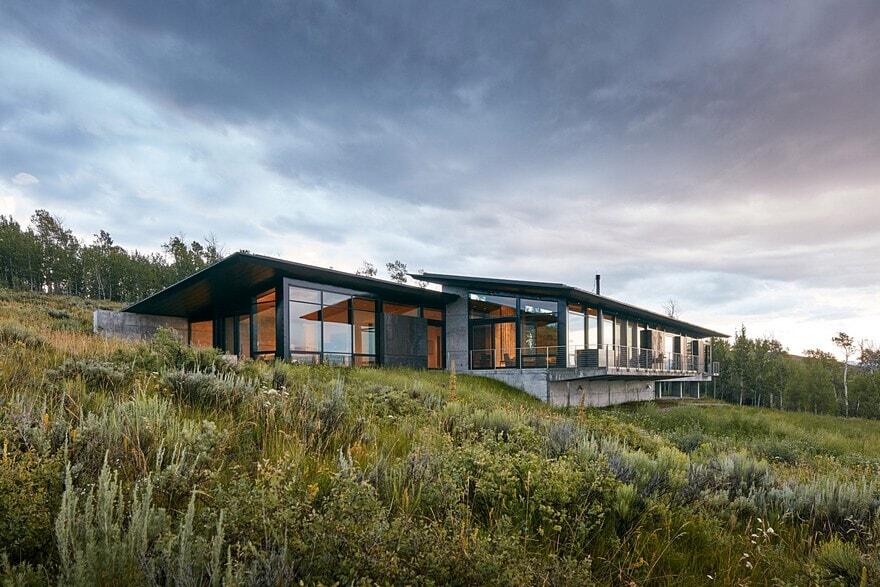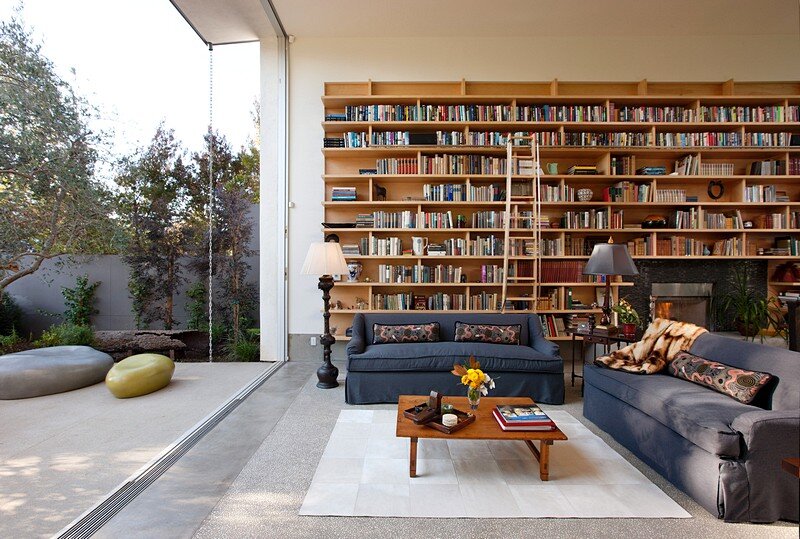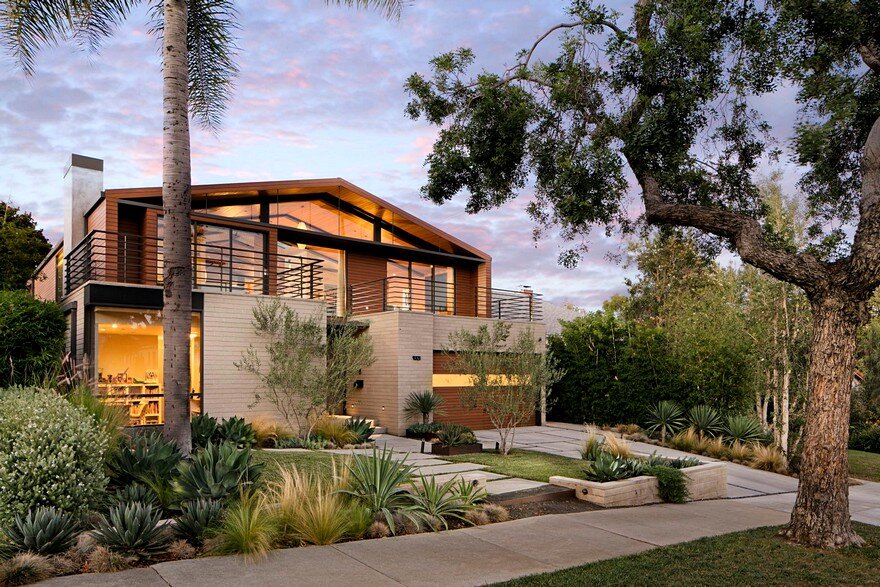Cedars-Sinai Los Feliz Urgent Care Clinic / Abramson Architects
As Cedars-Sinai expands to meet needs in neighborhoods across Los Angeles, the academic non-profit healthcare organization has partnered with Abramson Architects with the goal of providing clinics that match the scale, aesthetic and character of each unique neighborhood that it serves.

