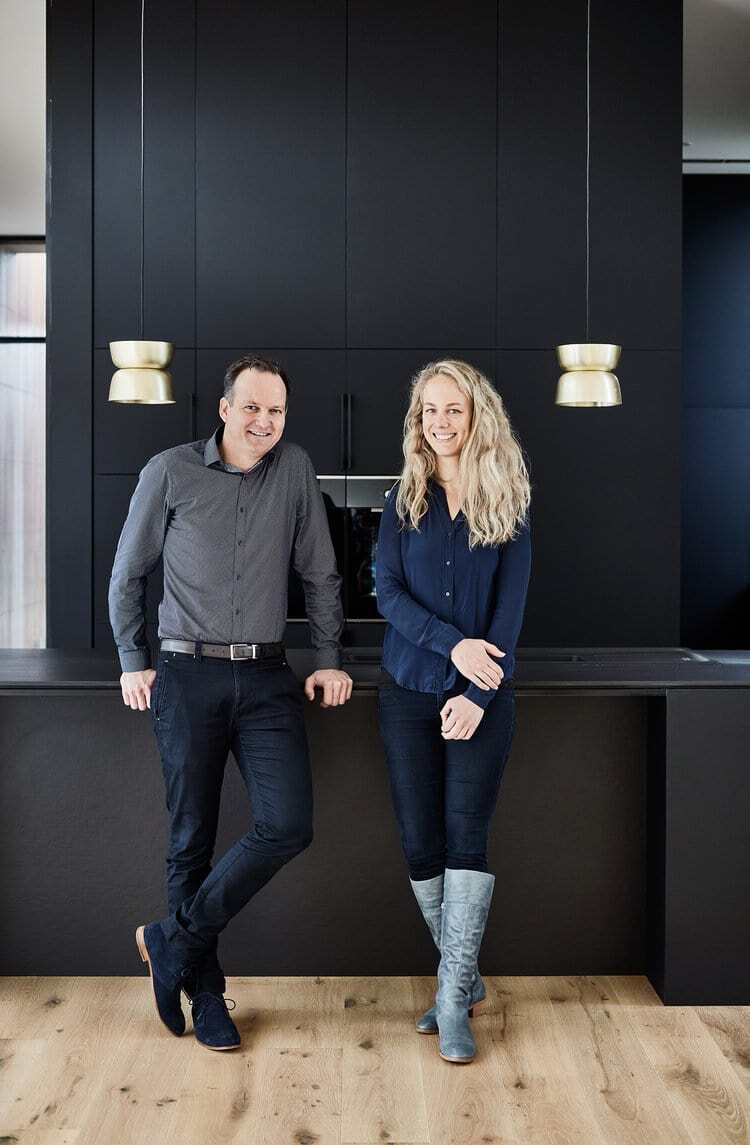Bellarine Peninsula House / Auhaus Architecture
To the ocean side, the Bellarine Peninsula House presents as two stacked, elongated volumes, one sheathed in a fine skin of concrete, the other in hardwood timber that will weather to a pale silver.

Founded by architects Benjamin Stibbard and Kate Fitzpatrick, Auhaus is an architecture studio operating out of Melbourne, Australia. The studio is focused mainly on residential work, and each project develops as a unique response to site and brief. Kate and Ben are drawn to the complexities and intricacies inherent in every project and revel in the initial broad brush pen strokes down to the in-house fabrication of joinery hardware and lighting, ensuring that every project is rigorous, engaging and highly tailored to the end user.
Kate and Ben are both Registered Architects with the ARBV, and Auhaus is an A+ member of the Australian Institute of Architects.
LOCATION: Melbourne, Australia
LEARN MORE: auhaus.com.au
To the ocean side, the Bellarine Peninsula House presents as two stacked, elongated volumes, one sheathed in a fine skin of concrete, the other in hardwood timber that will weather to a pale silver.
Located in Barwon Heads, Victoria (Australia), the Scandi House is one of the limited edition designs of the ‘Auhaus Release’, built by the Lifespaces Group.
Hidden behind the soaring private entrance, is a modern four-bedroom home designed for relaxed living and outdoor entertaining. The Courtyard House brings a sophisticated combination of modern living intertwined with texture, warmth, raw simplicity, and earthy luxuriance.
Beach Courtyard House is a project completed by Auhaus Architecture with interior design conceived by Nina Provan. The house is located on the 13th Beach golf course in Barwon Heads, Victoria, Australia.
Designed by Auhaus Architecture, Barow House is an extensive renovation of a tiny weatherboard beach shack in Barwon Heads, Victoria, Australia.
The residence is a three level house designed for a steeply sloping site backing onto the Barwon Heads golf course. The house is designed as a series of stepped interior and exterior spaces meandering upward from the street…
Torquay house is a gorgeous concrete house completed by Auhaus Architecture, an award winning design studio operating in Melbourne and the Bellarine Peninsula.