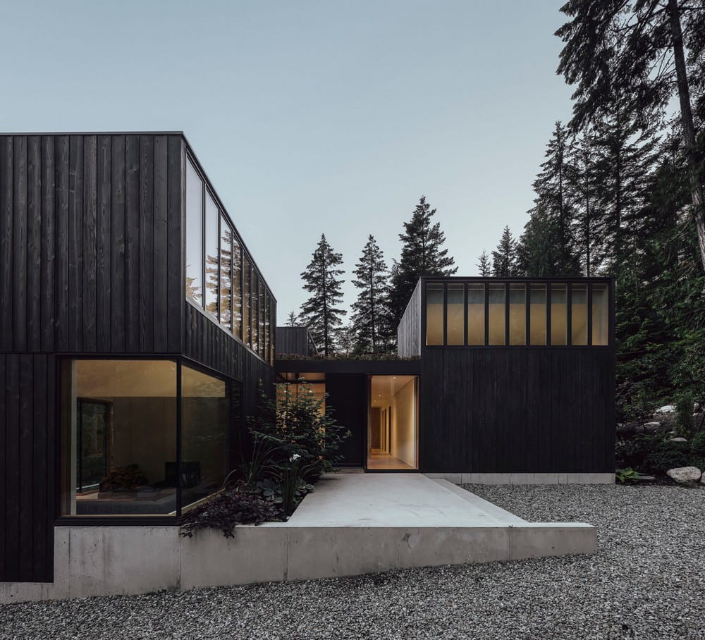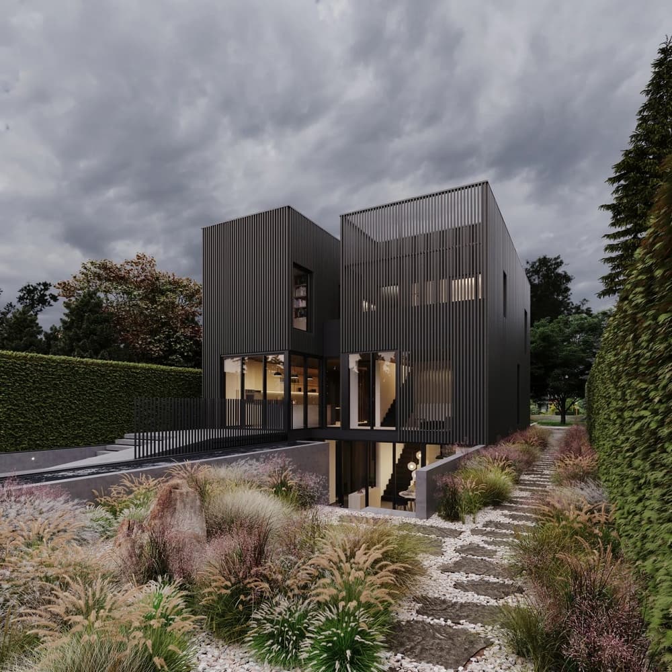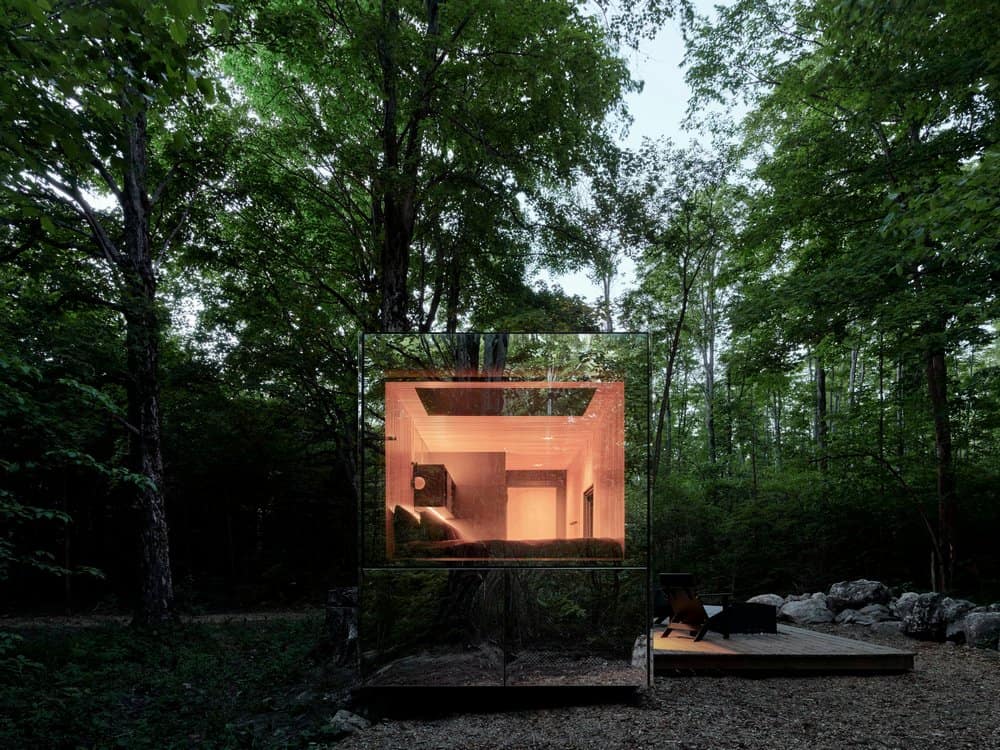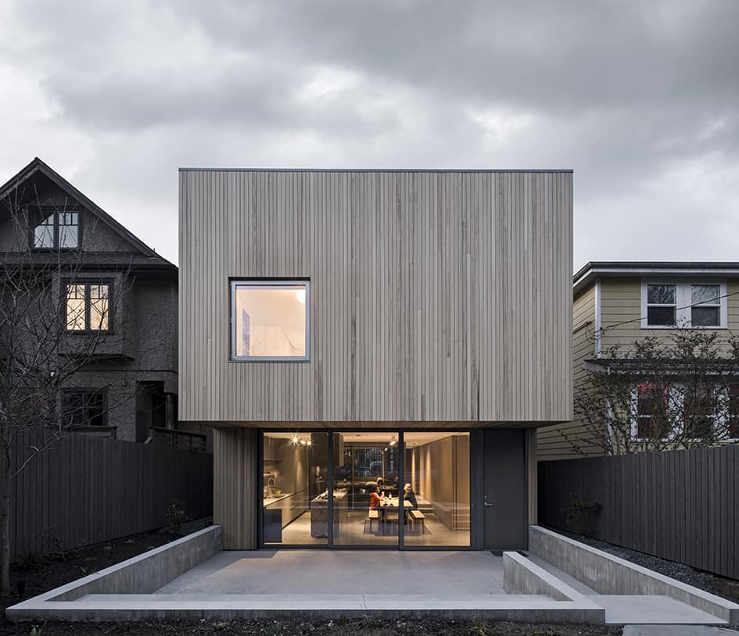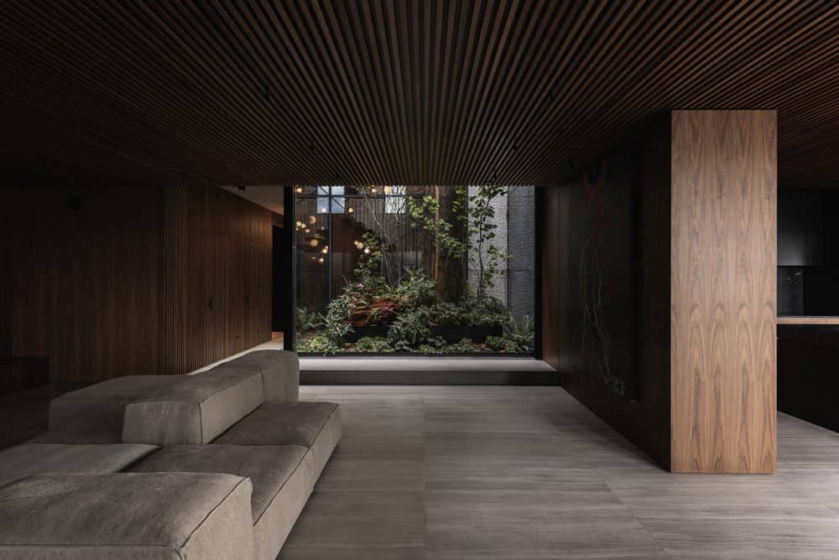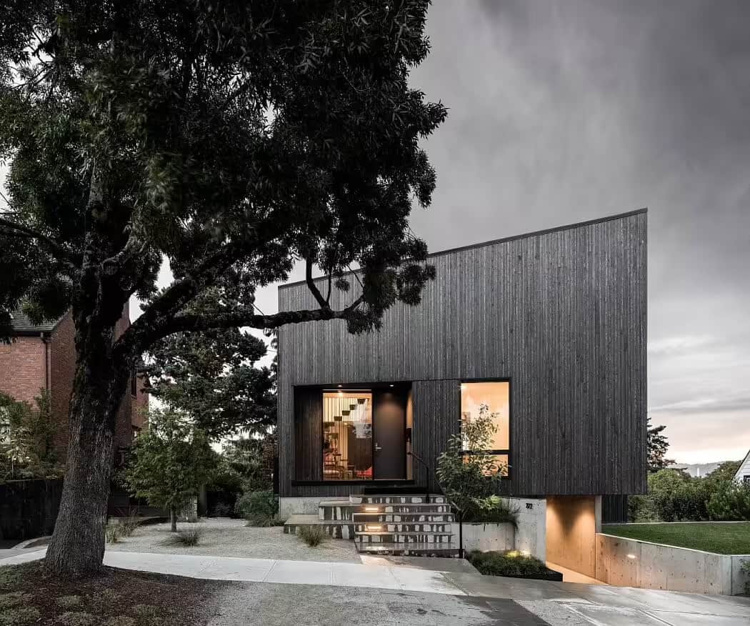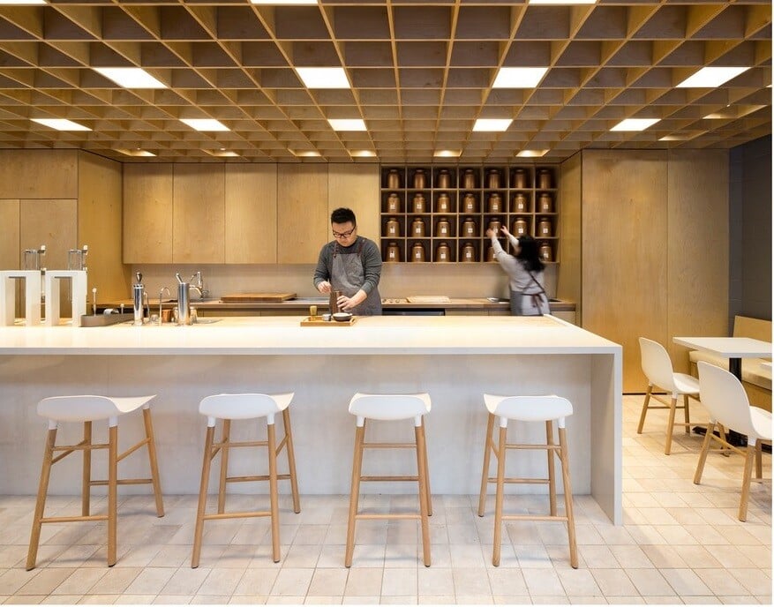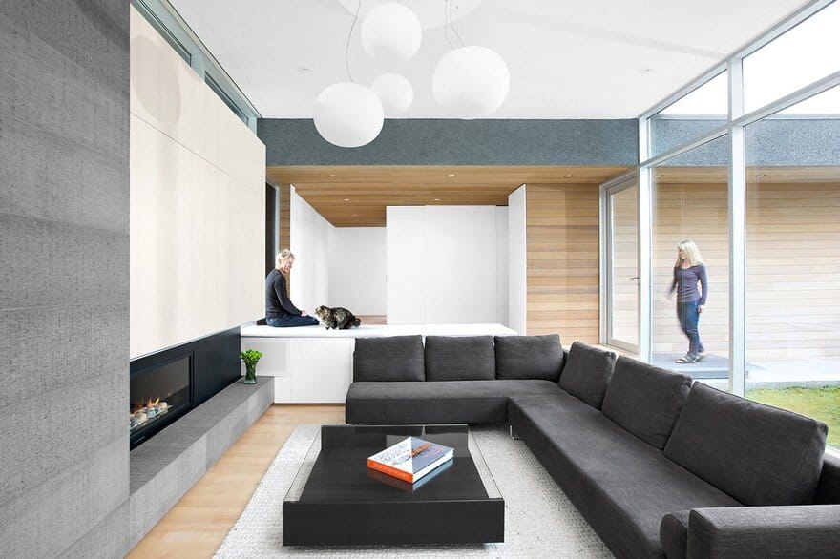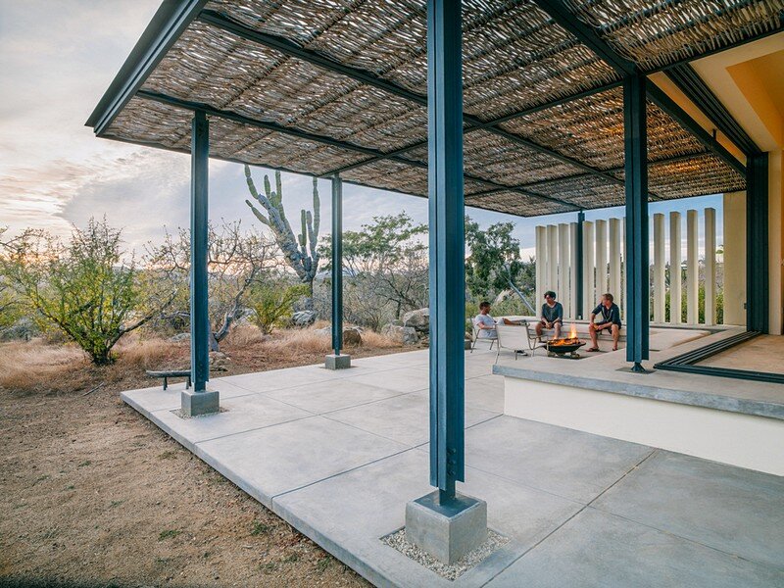Leckie Studio Architecture + Design
Leckie Studio Architecture + Design is an interdisciplinary design studio based in Vancouver, Canada. The studio was founded in 2015 by principal architect Michael Leckie. We engage in the practice of design across a range of scales and media – including architecture, interiors, installations, and product design. We are a young, ambitious practice that seeks to initiate cultural change through design. We challenge assumptions and seek unexpected outcomes.
Our residential and commercial projects are informed by an environmental sensitivity that includes an emphasis on passive solar design and sustainability, as well as a scenario-based approach to program and form. Our design process is committed to a rigorous process of discovery – the core of the practice relies on a deeply-rooted fascination with the act of making. We are fundamentally creative problem solvers and design thinkers, and understand that the process of delivering a design solution is as important as the formulation of the design solution itself.
Leckie Studio works in a highly collaborative manner, and has developed an internal digital visualization lab to create an integrated workflow for testing and development of design ideas. Having a dedicated in-house team for digital visualization allows the studio to help clients understand the full impact of iterative design decisions on both functional and aesthetic levels.
Recent awards and honors include the 2021 RAIC Emerging Architectural Practice Award, 2018 Emerging Firm Award from the Architectural Institute of British Columbia, 2017 Canadian Architect Award of Excellence for Full House, 2017 Canadian Interiors Best of Canada Award for Cha Le Tea Merchant, and 2016 Canadian Architect Award of Merit for our work with The Backcountry Hut Company. Michael’s work has been featured in publications including FRAME, Arcade, Wallpaper, Azure, and Canadian Architect, among others.
LOCATION: Vancouver, British Columbia, Canada
LEARN MORE: leckiestudio.com
Camera House acts as a lens for focusing the experience of the site. It is a spatial device to heighten perception, capturing incoming light, and guiding the inhabitants to live in close connection with their surroundings.
Full House envisions a new way of living which benefits multiple generations and inspires progressive community values. The design concept was developed in response to the specific urban conditions of Vancouver
Arcana Cabin is a movement that bridges the gap between urban life and the wild, and offers innovative, science-backed experiences and educational content to enable people to easily access the restorative powers of nature.
Vancouver Courtyard House is a study in scale and proportion. The central three-sided courtyard serves to introduce light and air into the center of a relatively long and narrow floor plan, effectively introducing a third ‘middle yard’…
This two-bedroom penthouse in the new Vancouver House tower was conceived as a warm space for living, socializing, and displaying the client’s collection of art and natural artifacts.
Ridge House is a modernist single-family three storey home situated in Portland’s Alameda neighborhood on a site with dramatic views of the city’s southwest hills and striking city line.
Cha Le Teahouse provides a modernist interpretation of the traditional Chinese tea ritual. The space is defined by a minimalist character that relies on an interplay of geometry and material uniformity.
Surrey house is conceived as a domestic landscape that blurs the boundary between interior and exterior space in a temperate coastal rainforest climate. It is essentially a ranch house typology with a guest house stacked upon it -…
Designed by Campos Leckie Studio, Zacatitos Retreat is the second of a series of desert dwelling prototypes that comprise an ongoing body of research into off-grid living in a relatively extreme climate. All three research sites are located…

