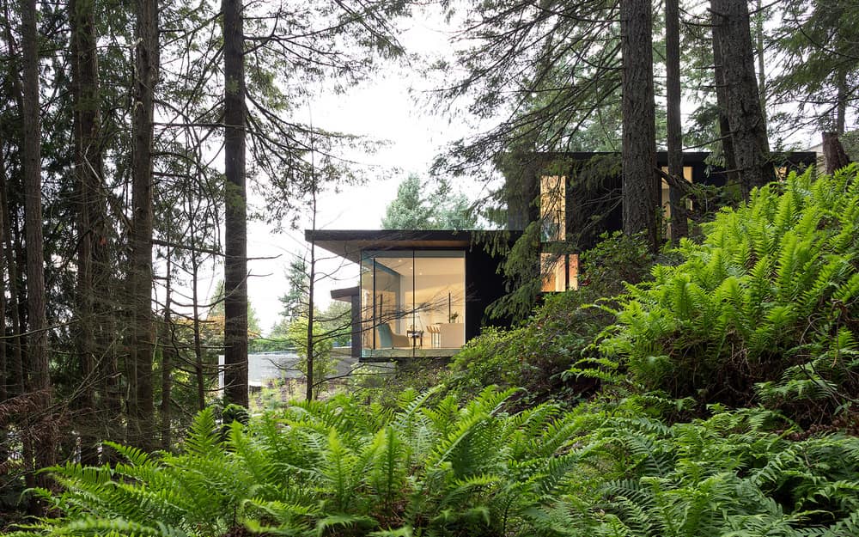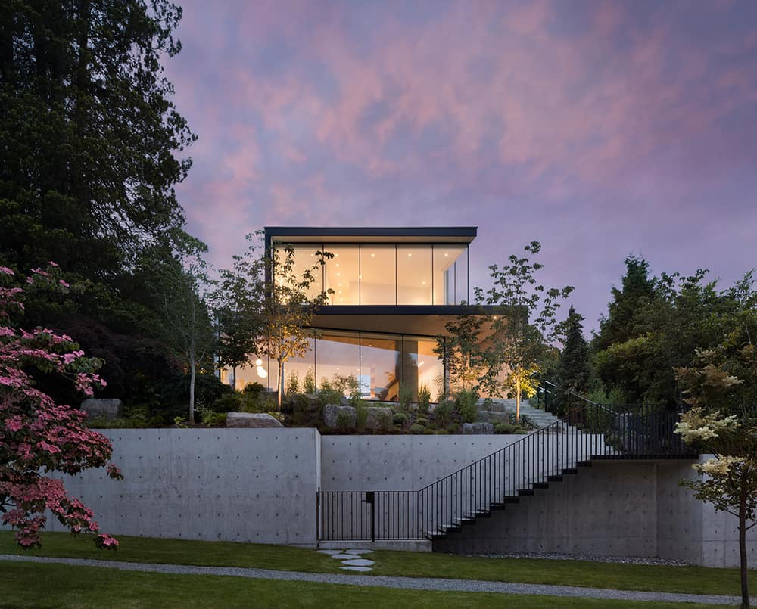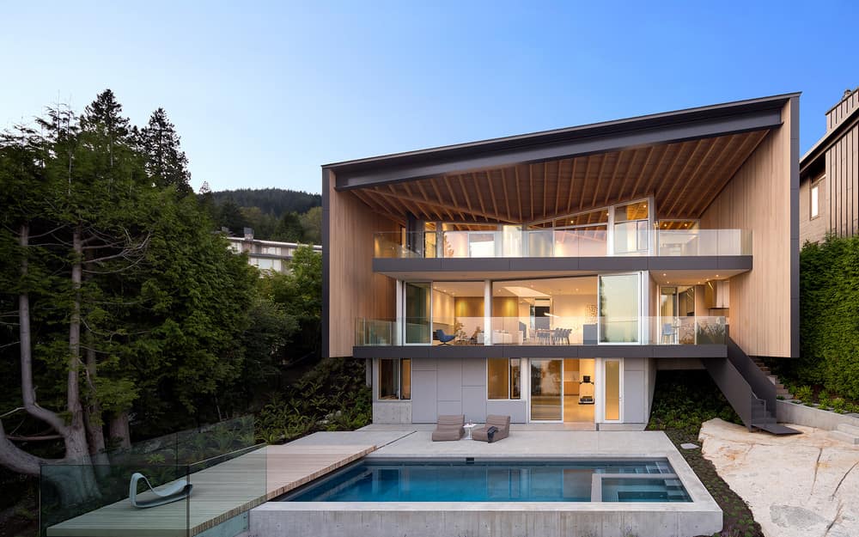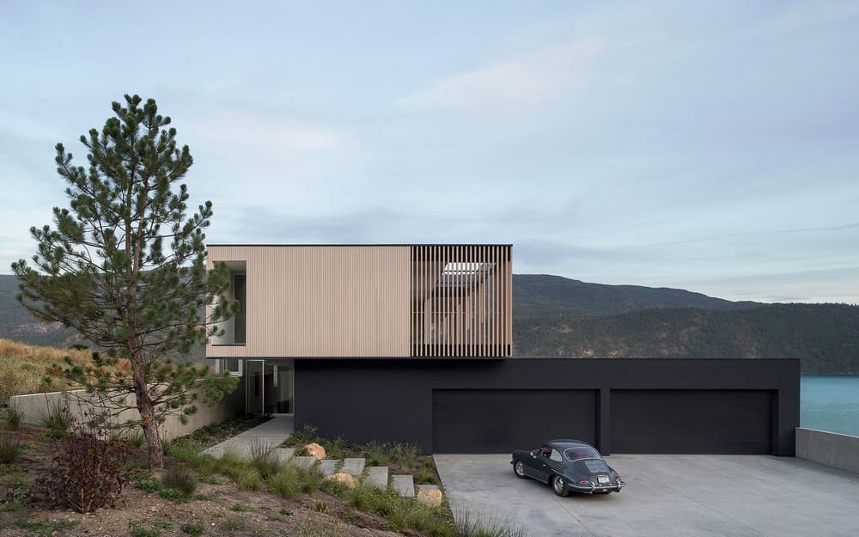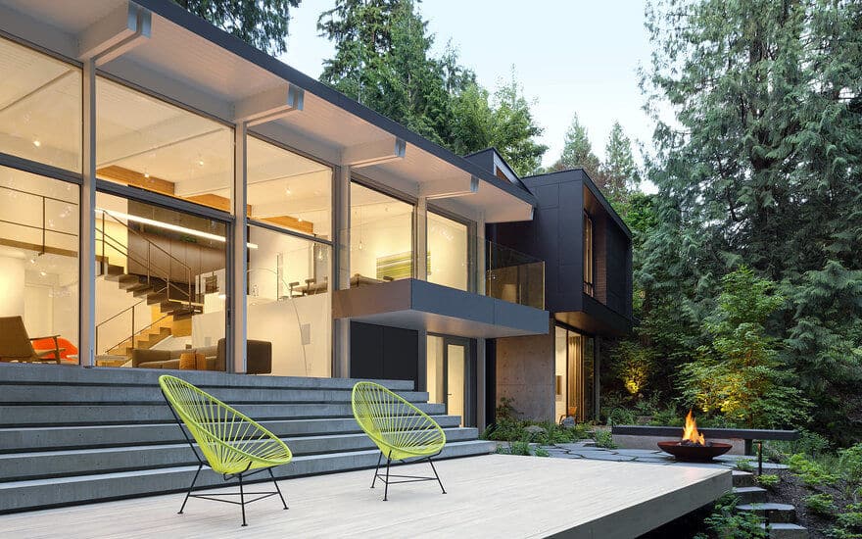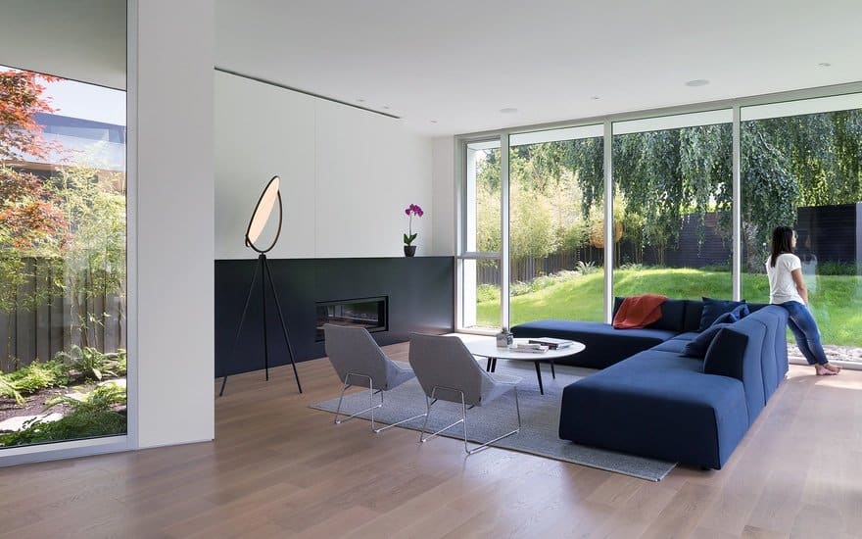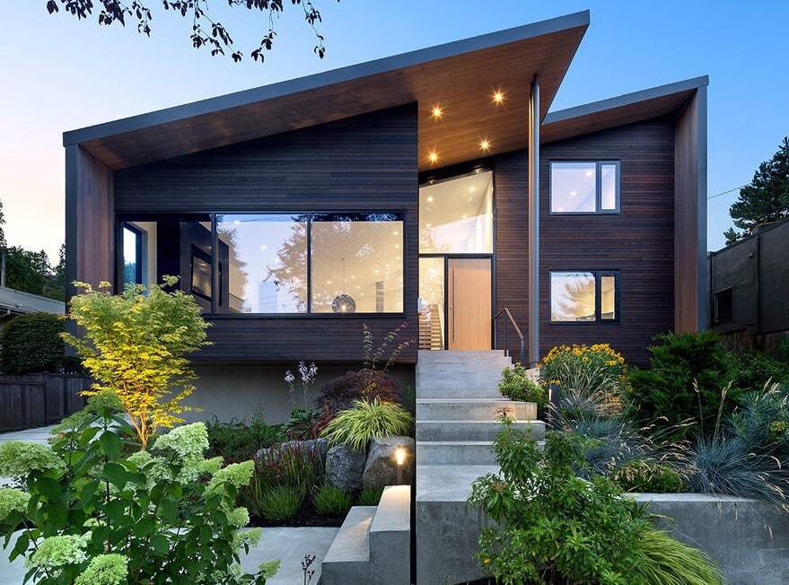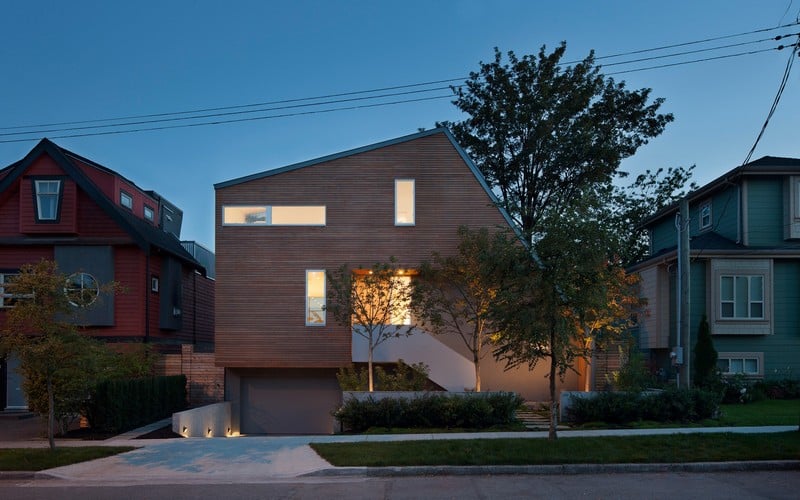Splyce Design
Splyce Design is a Vancouver, Canada-based architecture and design studio founded by Nigel Parish. The firm specializes in custom homes, renovations, and interiors, with a strong focus on creating modern, highly articulated living spaces that balance warmth, function, and aesthetic clarity. They approach each project with attention to site, materials, craftsmanship, and the lived experience of inhabitants.
Their portfolio includes a number of residential commissions and renovation projects throughout Vancouver and surrounding areas—such as Shoreline House, Yield House, and Thompson House. Splyce Design is known for its thoughtful integration of building envelopes, site constraints, and client needs to produce designs that are both expressive and sensitive to budget, environment, and context.
LOCATION: Vancouver, British Columbia, Canada
LEARN MORE: Splyce Design
Perched at the edge of a suburban street where homes give way to rugged coastline, Shoreline House by Splyce Design is a renovation and addition that balances contemporary design with environmental sensitivity. Defined by rocky outcrops, mature…
Situated on the edge of a heavily forested park in West Vancouver, this house from the early 80s was stripped to the studs and renovated. The existing structure of the home remained largely intact — old windows…
Separated by 17 feet in height, the Yield house is perched high above the sidewalk below, removed from awkward street level sight-lines that compromise privacy. A continuous dark band of cementitious panel defines the silhouette of the…
Located on a steep site in West Vancouver, the Thompson House was designed to capture views of the harbour in one direction and mountains in the other, while controlling sightlines to and from the neighbours on either…
A long concrete wall- an extension of the main linear axis of the house, cuts into the landscape and defines a threshold and path to the front door. From the main entry, views of the lake are…
The Creek House project consists of the renovation and addition to a 1950s post and beam house situated within an established forest creekside environment in West Vancouver. Two creeks flow between large mature cedar trees and native…
The Pivot House is located on an irregularly shaped lot in a Burnaby suburb. Pinched on the north end and steeply sloped to the front door, the footprint of the house is shaped by the site, which…
The Cunningham House project consisted of a major renovation and addition to a 1950’s bungalow in West Vancouver. Splyce Design together with builder Blackfish Homes, have completed this modern family home for a couple and their two children.
East Van House was projected by Splyce Design in Vancouver, British Columbia, on a 50×75 lot located in a colorful neighborhood with a diversified community. In order to comply with the zonal and architectural norms and also…


