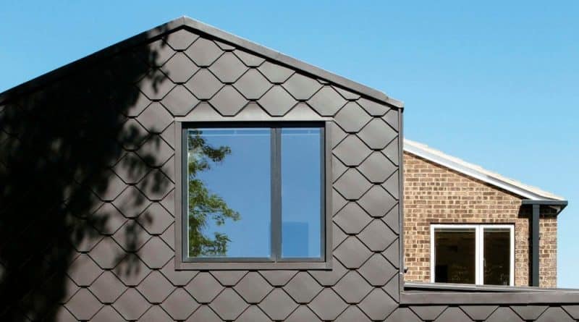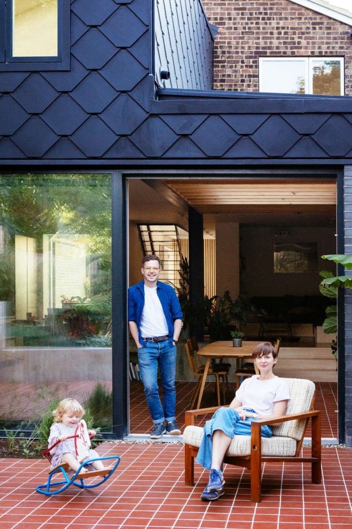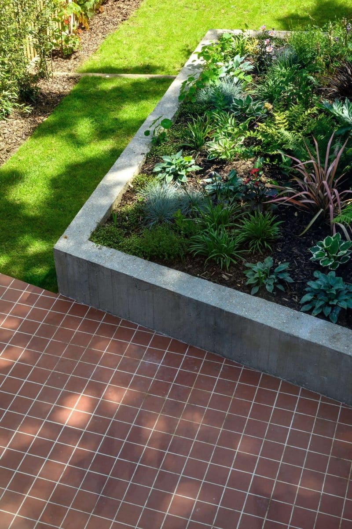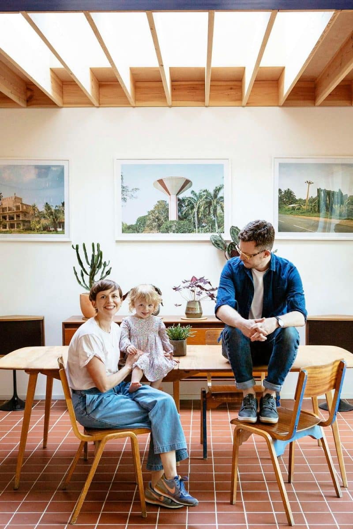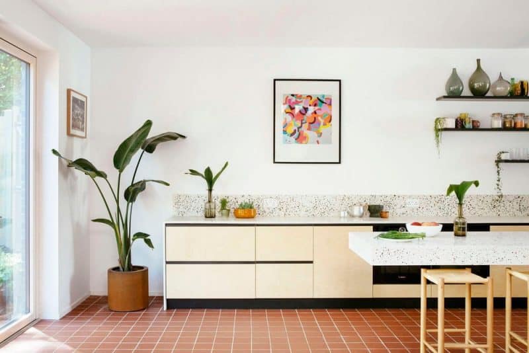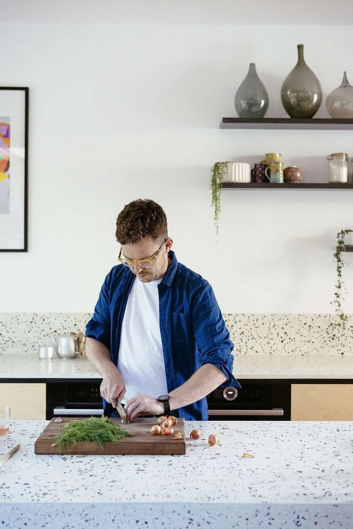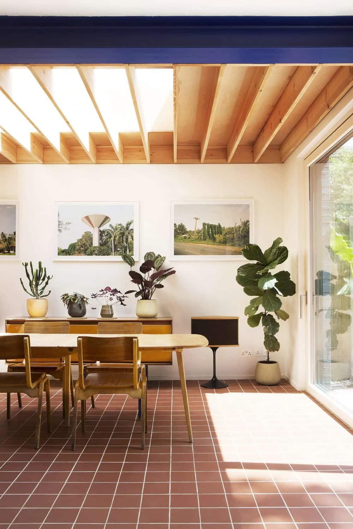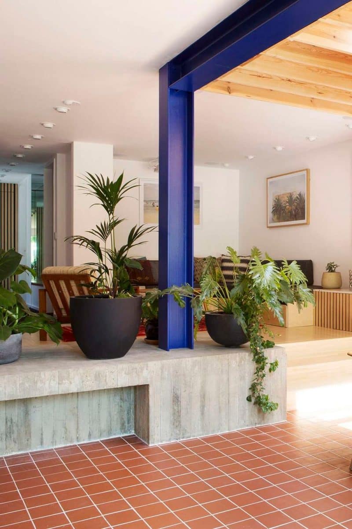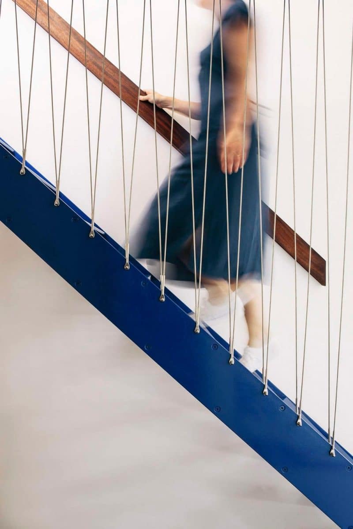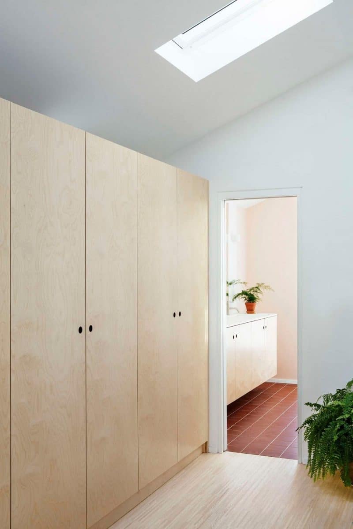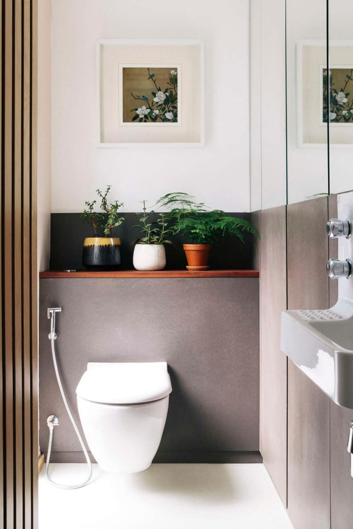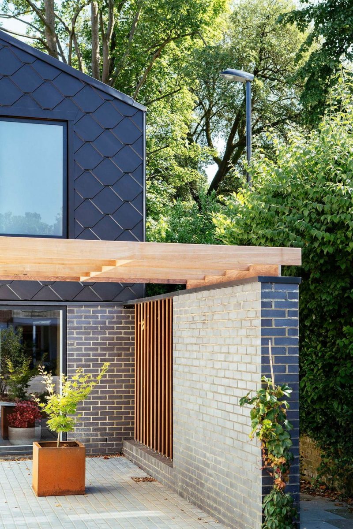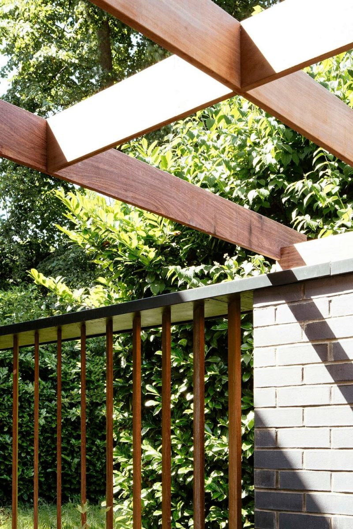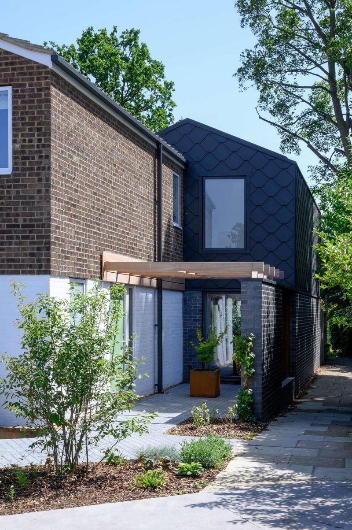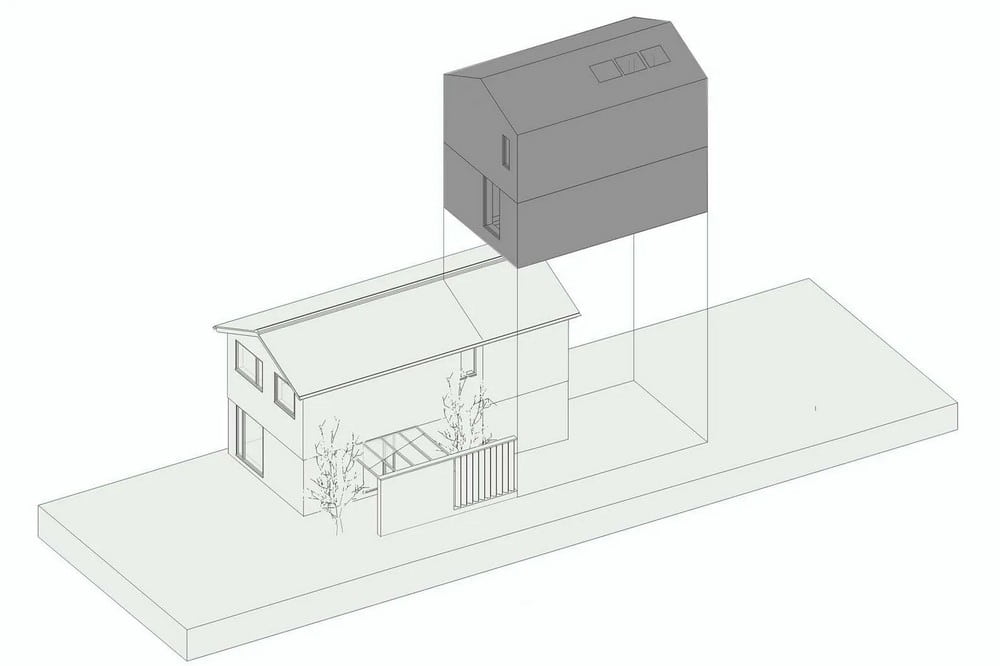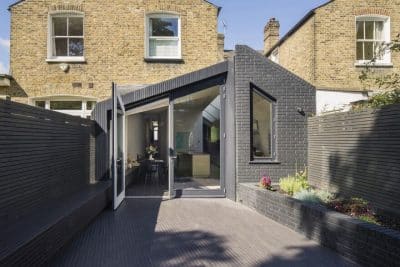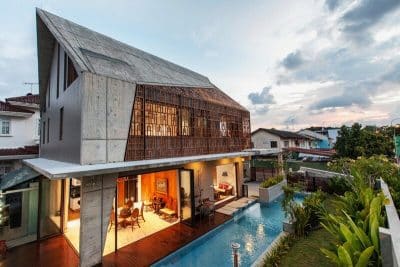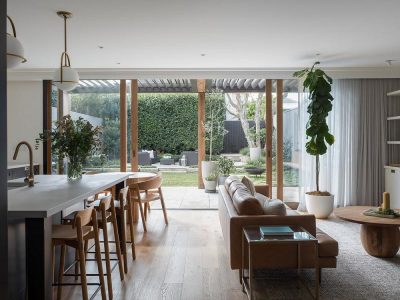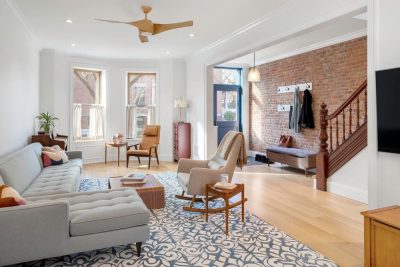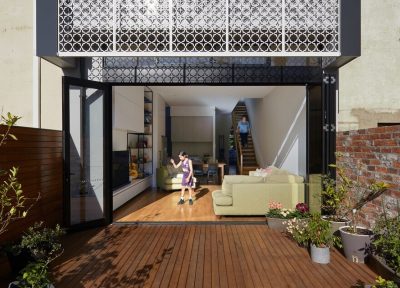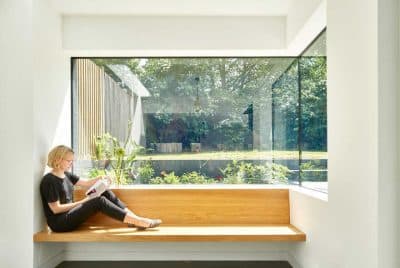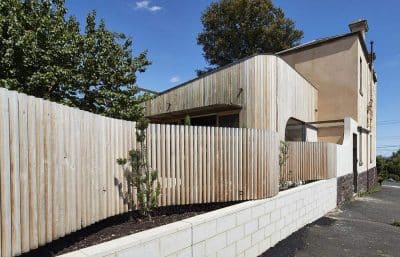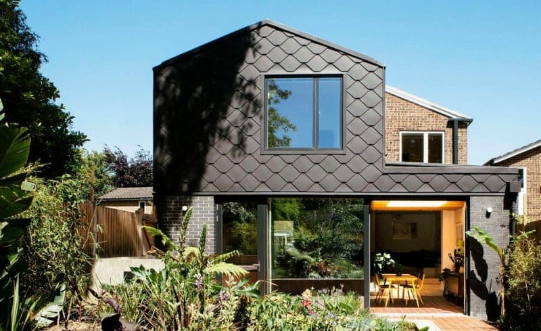
Project: Offset Family-House
Architecture: R2 Studio Architects
Location: London, England
Year: 2019
Photo Credits: Peter Williams
Originally, the home was a 1960s detached house in Crystal Palace, situated at the end of a leafy cul-de-sac. It stood among mature trees and close neighbors. Although the family needed more space as they grew, the existing house was narrow, had low ceilings, and felt cramped. It also lacked a true connection to the outdoors.
Inspired by Californian Case-Study Houses
The owners wanted fluid, open spaces with a strong link to the surrounding garden. They admired the openness of Californian case-study houses. Because the property sat at the end of the street, the architects could build a larger extension without disrupting neighboring views. This freedom encouraged a bold design approach.
Replicating and Offsetting the Original Volume
R2 Studio Architects decided to copy the shape of the two-story house and then offset this “twin” behind the original. As a result, the front of the property maintained its familiar look while the new section extended quietly into the garden. Since they repeated the home’s original shape, the architects felt free to choose a different material palette.
Zinc Tiles and Exposed Structure
They chose a dark zinc-tiled exterior for a seamless, modern appearance. Inside, exposed structural steelwork and open ceilings show the roof structure. By revealing these elements, the architects created a more expressive interior. The existing house and the new extension overlap in the main living space. A step down leads to the garden level, strengthening the connection to the outside.
A Concrete “Rock” as a Focal Point
In the open-plan ground floor, a concrete “rock” marks the edge of the level change. The kitchen island attaches to this rock, cantilevering dramatically into the dining area. Meanwhile, cobalt blue steelwork, made by a local fabricator, frames parts of the interior. The staircase, painted the same blue, hangs in the entrance hall. Suspended by zigzag wires, it appears to float, allowing a clear view from front to back.
Exposed Trusses and Optical Illusions Upstairs
On the upper floors, the ceilings were removed to reveal the roof trusses. By doing this, the architects made the narrow rooms feel more spacious. In addition, a large corner mirror in the bathroom extends the sense of space, making this small room seem much larger than it is.
Collaborative Creativity
The owner, Tyson, acted as both client and contractor. This close collaboration enabled more unusual ideas to come to life. Instead of using expensive materials, they chose simple ones but used them in thoughtful ways. As Tyson explains:
“I knew I wanted something else and I wasn’t exactly sure what that was until you work with other smart people and things happen that you don’t predict—and they did! Lots of nice details came out of that.”
The Offset Family-House shows how architects and clients working closely together can transform a modest, outdated home into a vibrant family space that feels spacious, connected, and full of character.
