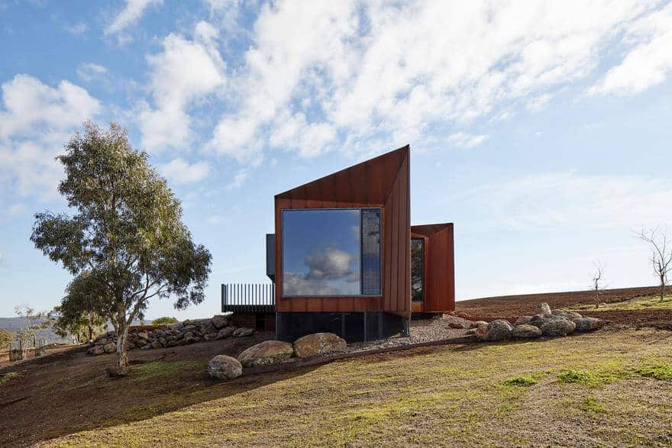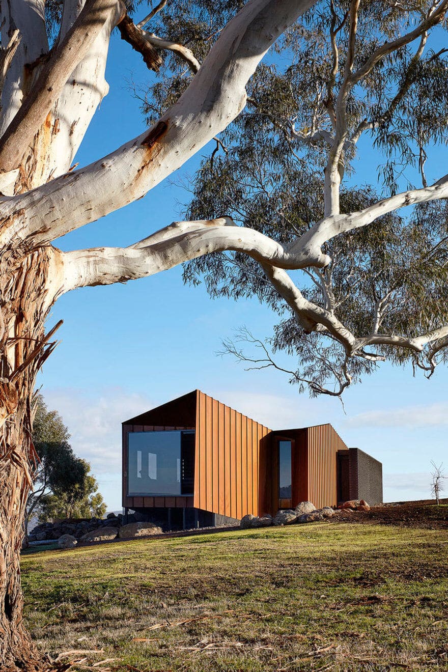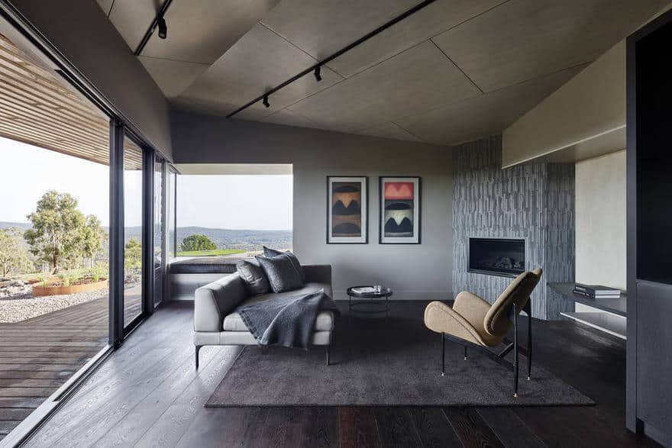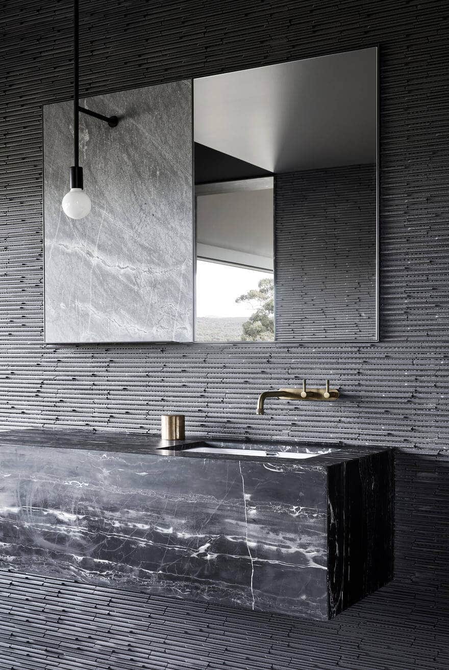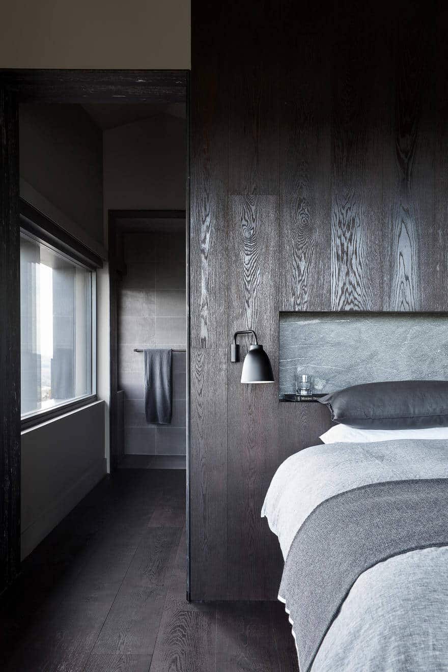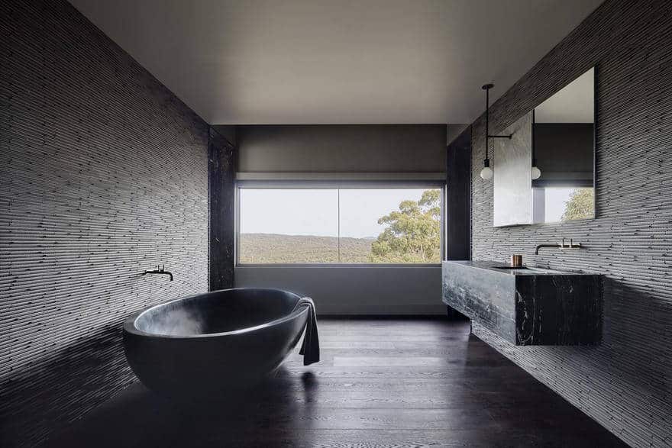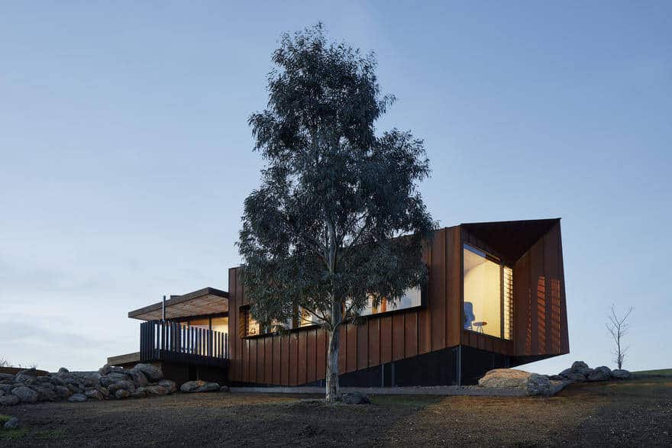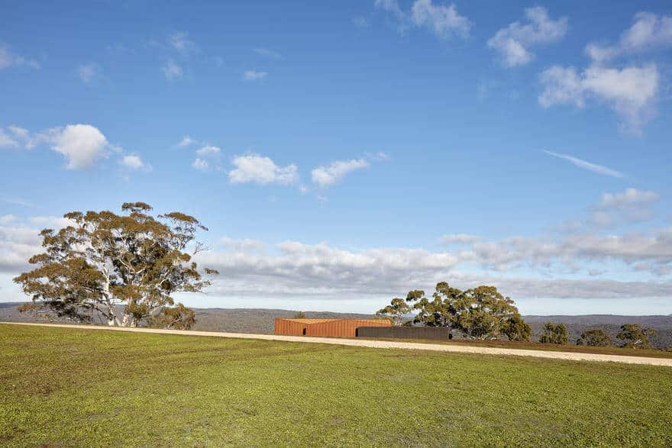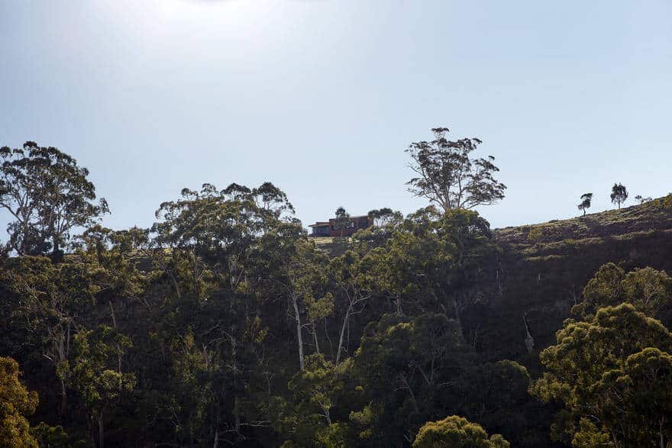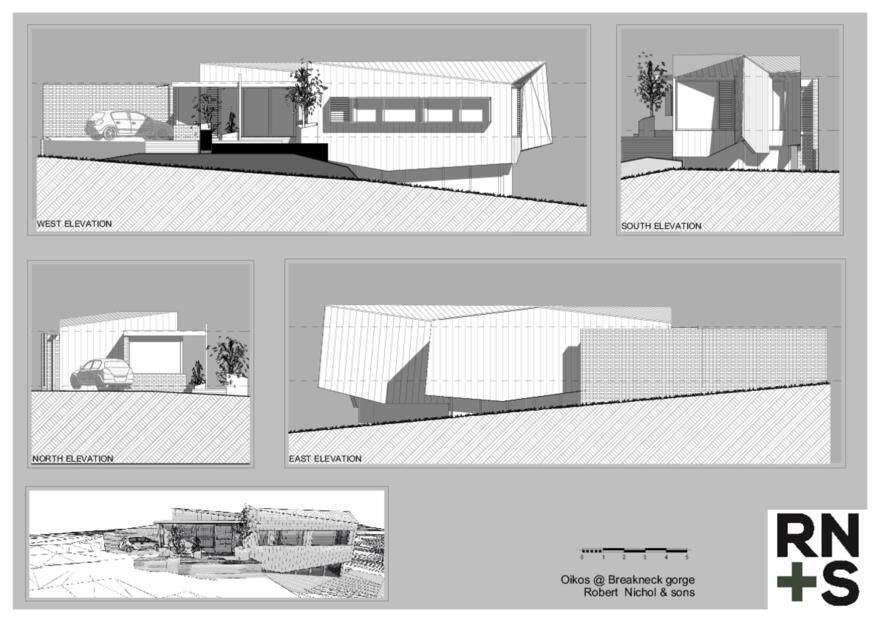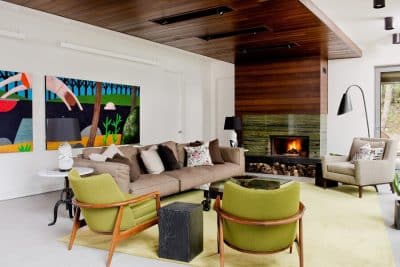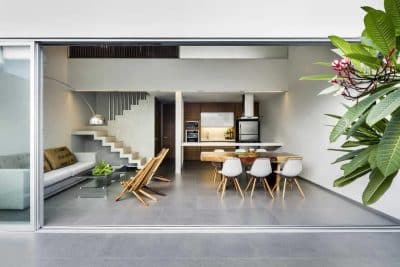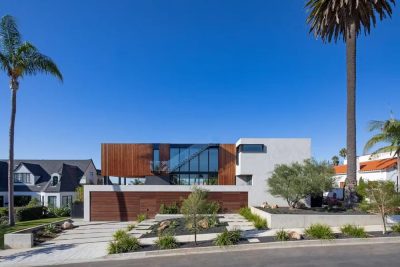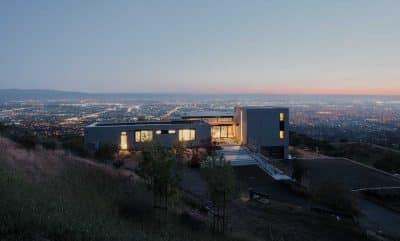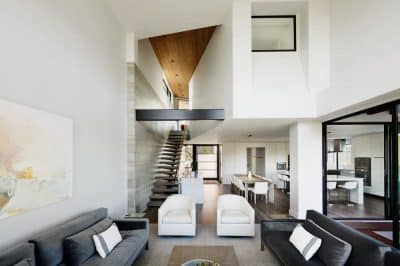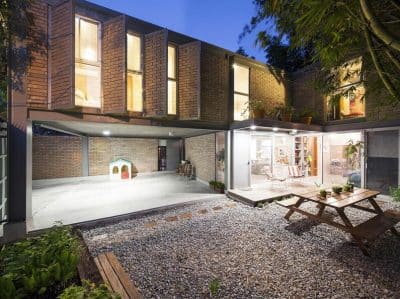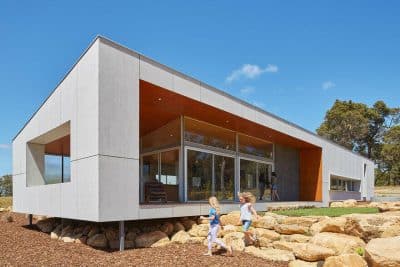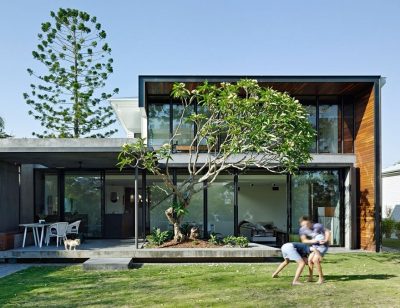Project: Oikos Retreat
Architects: Robert Nichol & sons
Lead Architects: Brett Robertson, David Nicholson
Location: Elevated Plains, Australia
Area 70.0 m2
Project Year 2018
Photographer: Jack Lovel
Set within one of the most striking landscapes in the region, Oikos Retreat by Robert Nichol & Sons is a sculptural and immersive short-term residence designed to complement an existing collection of buildings that includes a homestead, another rental, and agricultural outbuildings. The project redefines what a small retreat can be—an architectural object that both belongs to the land and quietly transforms with it over time.
A Site-Driven Concept
The site’s natural drama and visibility demanded a design of equal sensitivity and restraint. Rather than competing with its surroundings, Oikos Retreat was conceived to dissolve into the landscape, its form and materiality directly shaped by the contours of the terrain. Privacy was a key consideration; the new dwelling shields views toward the main homestead while capturing the most spectacular vistas of the valley and distant hills. This delicate balance allows both owners and guests to experience seclusion and openness simultaneously.
Compact Living, Spatial Flow
To make the most of a compact 70-square-metre footprint, the architects eliminated conventional circulation areas. Instead, spaces unfold in a seamless sequence: an arrival point leading to the open-plan living zone, transitioning through dressing and bathing areas, and finally arriving at the bedroom. Each space is distinct yet continuous, defined by shifting light, texture, and framed views.
This efficient layout gives the retreat a strong sense of journey—guests discover a series of intimate volumes, each revealing a new aspect of the surrounding landscape. The result is a compact home that feels expansive, layered, and deeply experiential.
Sculptural Form and Enduring Materials
Durability was essential given the site’s exposure to wind and weather. The entire structure is clad in Corten steel, chosen for its evolving patina and ability to blend into the earth tones of the region. Using a single material for both walls and roof gives the building a monolithic, sculptural quality—like a folded piece of metal shaped by the landscape itself.
The roof form breaks into multiple ridges and valleys that mirror the distant hills, creating subtle variations in light and shadow. To anchor the floating corten structure, a long, solid masonry wall made from handmade dark bricks extends along the base, grounding the retreat and offering a tactile counterpoint to the metallic cladding.
Early collaboration between builder, metal fabricator, and installer ensured the detailing was precise and technically refined, allowing the sculptural vision to be executed with exceptional craftsmanship.
Immersed in the Landscape
From within Oikos Retreat, carefully placed windows frame cinematic views while maintaining a sense of privacy and protection. Visitors experience the landscape as art—changing constantly with the time of day and season. The retreat’s combination of raw material honesty, spatial efficiency, and environmental harmony makes it far more than a place to stay; it is an architectural meditation on shelter, solitude, and connection to nature.

