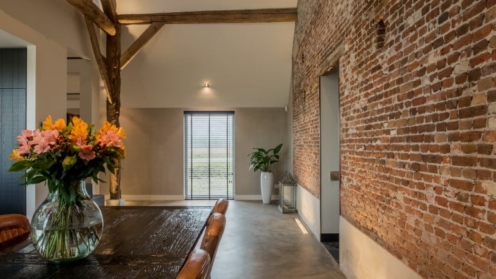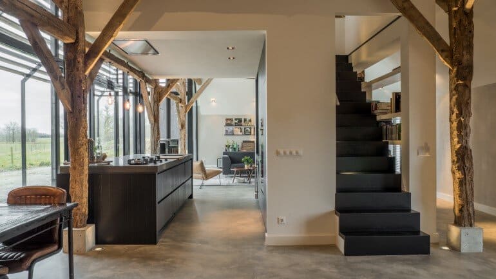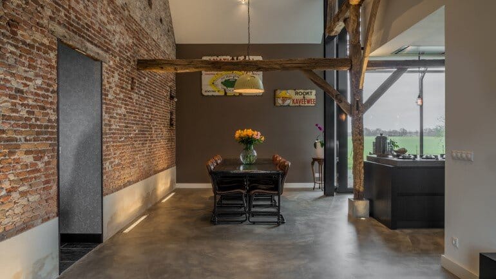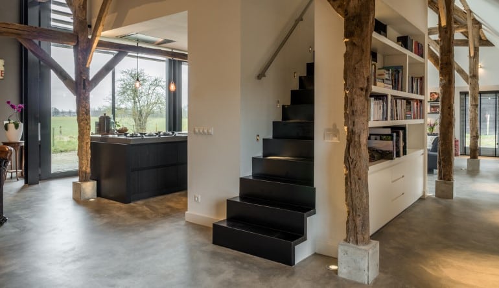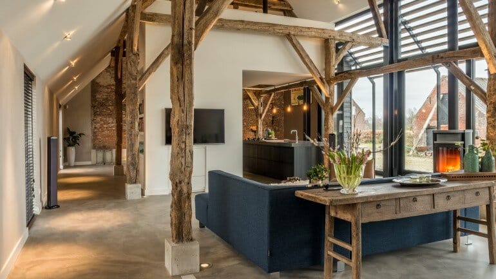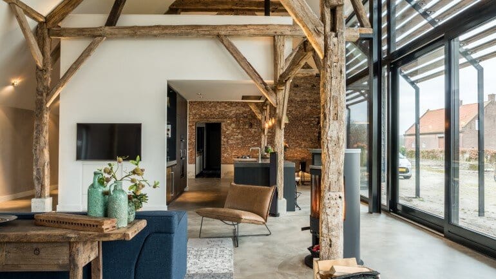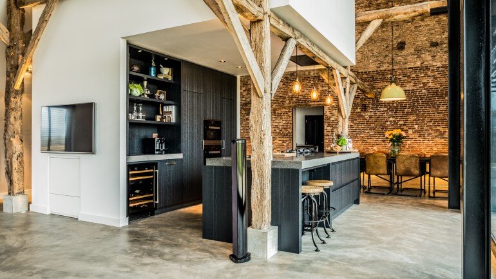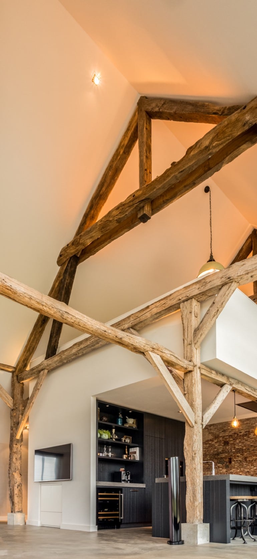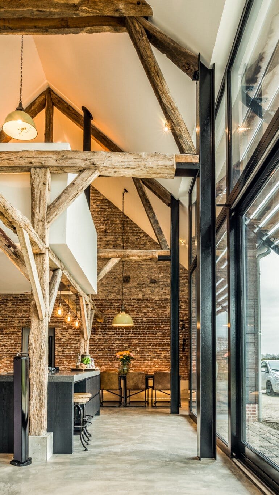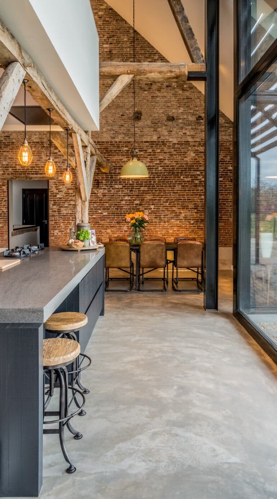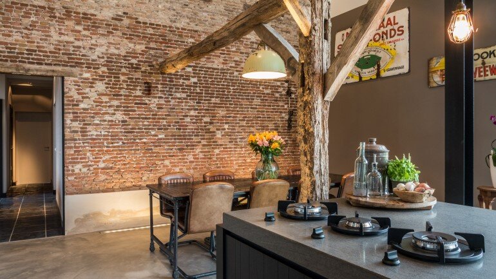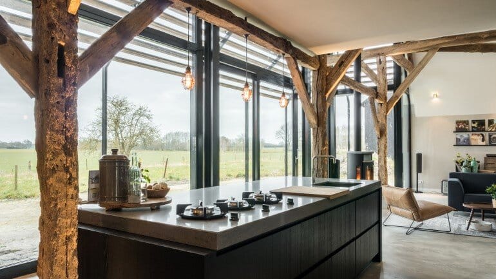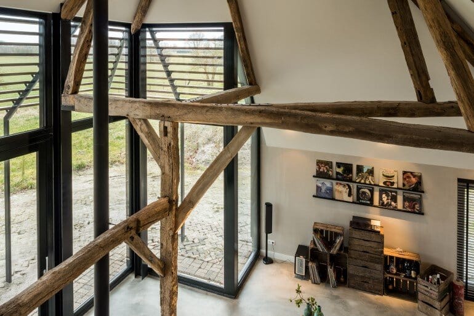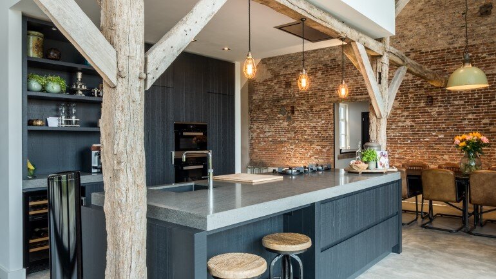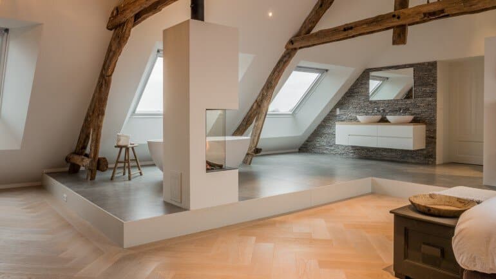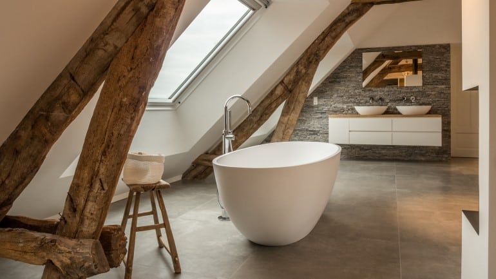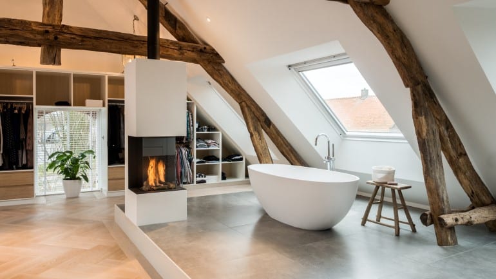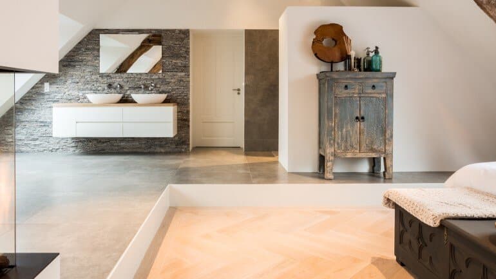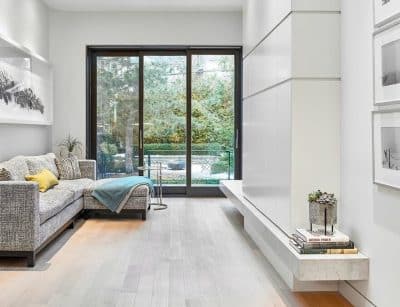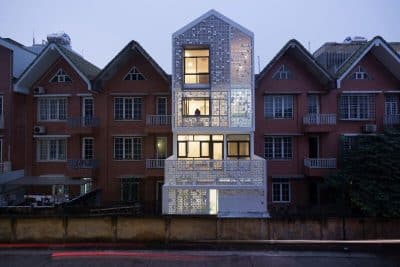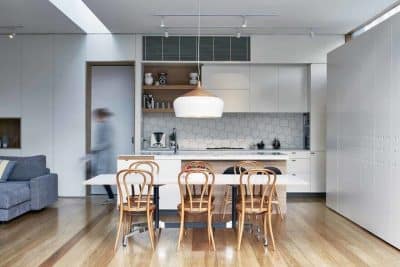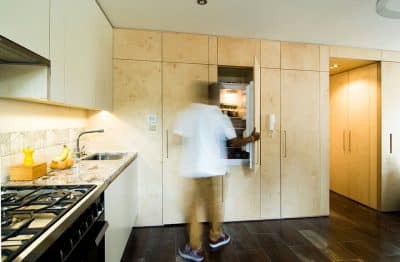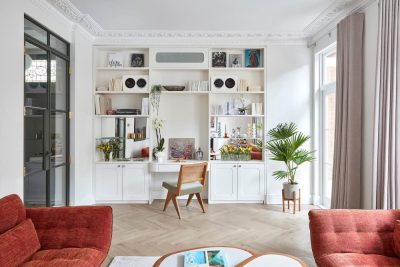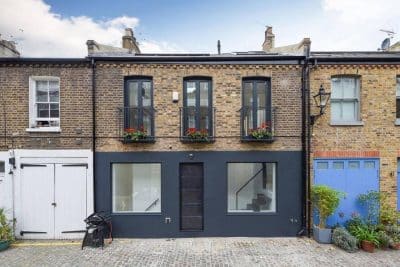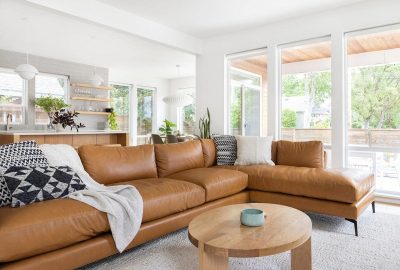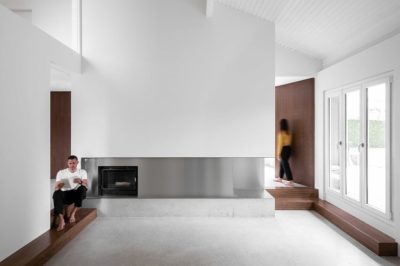Renovation of the old dilapidated Dutch farm with barn, storage shed and separated by a small house. New views of the surrounding landscape, overlooking the charming original massive masonry interior, retaining the wooden trusses and a lovely house with spacious living room, kitchen, bathroom, office and bedroom. The project was recently completed by Joep van Os Architecten in Breda, Netherlands.
The old masonry is one of the eye-Cathers in this farm. The contrast with the sleek floor concrete floor has been captured by an old piece of work plinth. A warm atmosphere with sleek details. The white volume with cooking island, wall cabinets, stairs and study is decentralized at the farm. Behind the wardrobe you walk through a steel staircase to the study above.
A comfortable dining area with large black table and chairs. The wooden truss above the table is connected to the old masonry
A tight steel staircase connects the kitchen to the office above.
Concrete plinths protect the undersides of the wooden trusses. Lighting at the wooden rafters accentuate the structure of wooden beams.
A comfortable corner sofa with a view of the kitchen and study
The white volume is designed so that it stands out from all directions, compared to the old wood and brick structure.
The cooking island with cupboards fitted between the wooden rafters. A lovely place to cook delicious and bubbly.
The ceiling of the living room has over 7 m high.
Integration of the white block with kitchen, library and study between the old wooden beam structure.
Very tall glass wall let plenty of light to flood the generous space. Everywhere in the living room, the residents have a view of the high old masonry.
In 2013 we bought an old farmhouse which was to be completely rebuilt. The purchase of our farm was a big dream for us that was fulfilled. We knew very well where we started, but still not sure what we wanted exactly. However, we saw that this farm had a lot of gems. We came back after the great demolition and Joep van Os helped us to make a cozy and modern home. Our desires were focused on a lot of light, preserving the skeletons and a number of original features that had to remain visible.
Thank you for reading this article!

