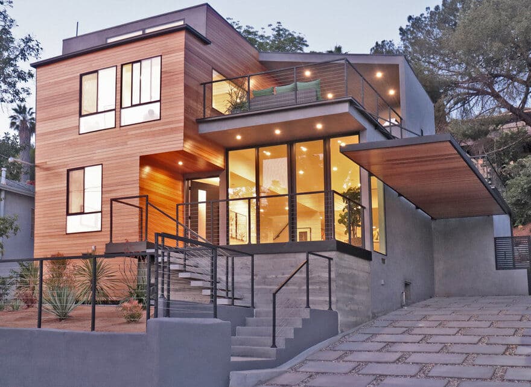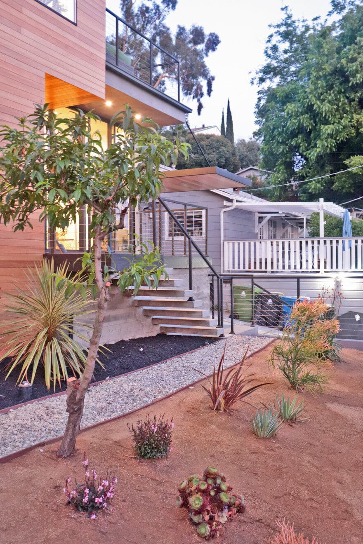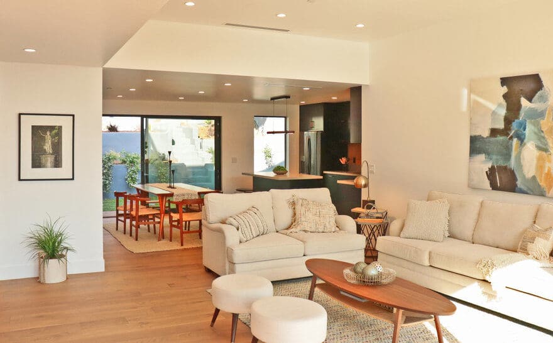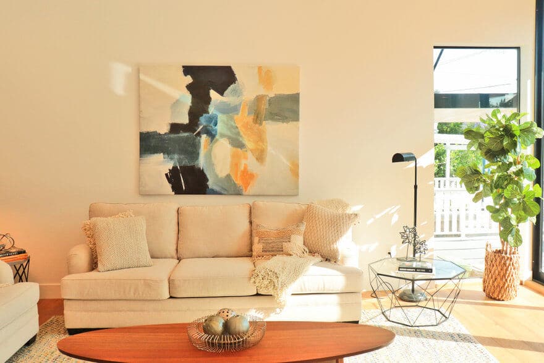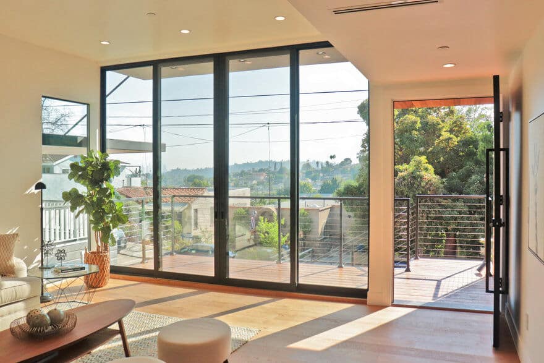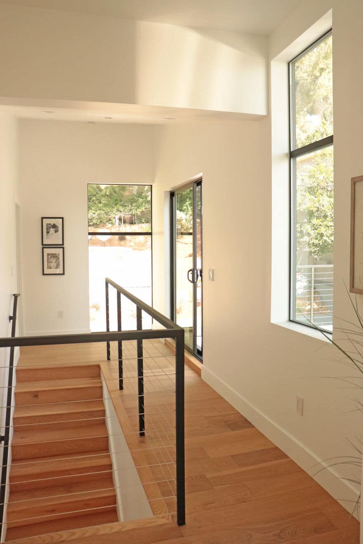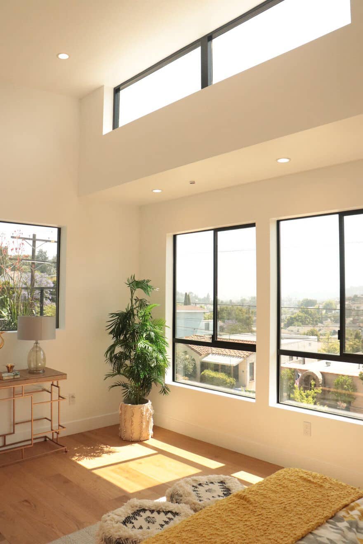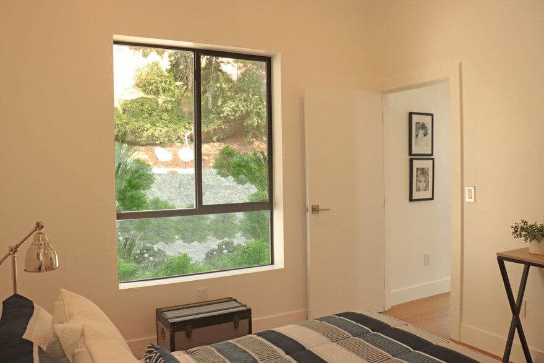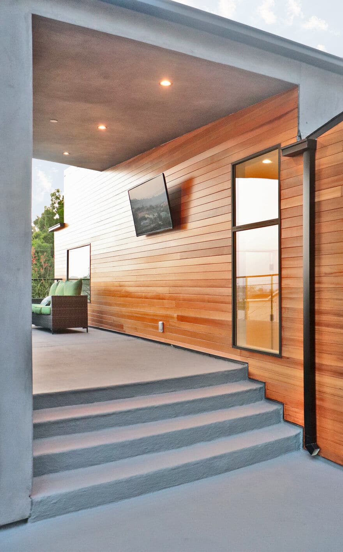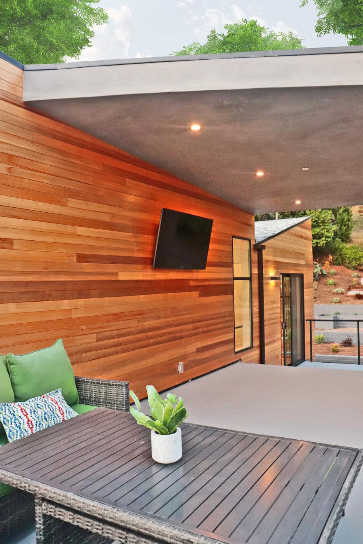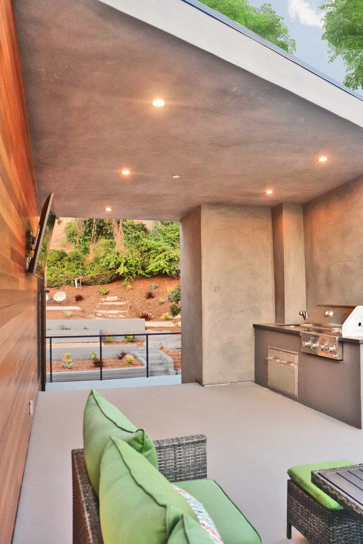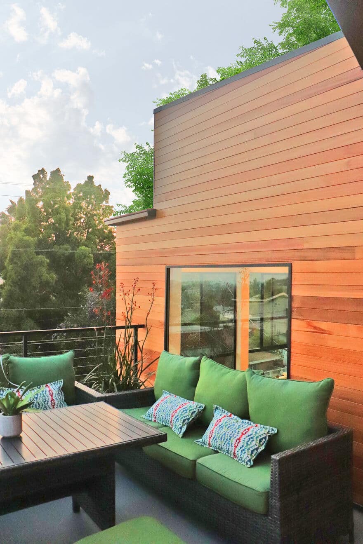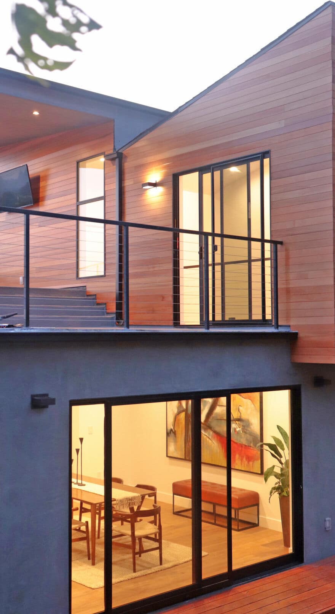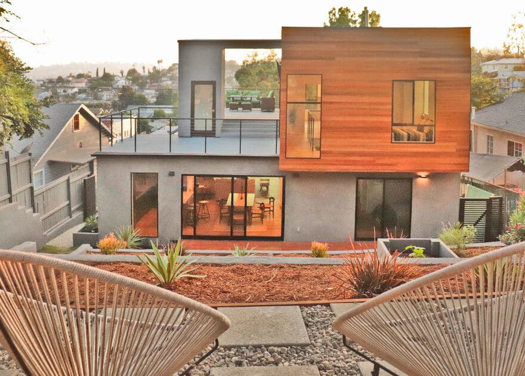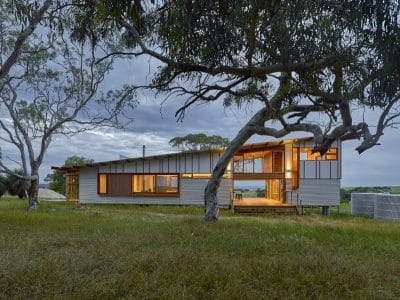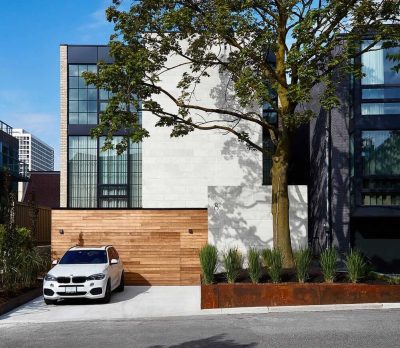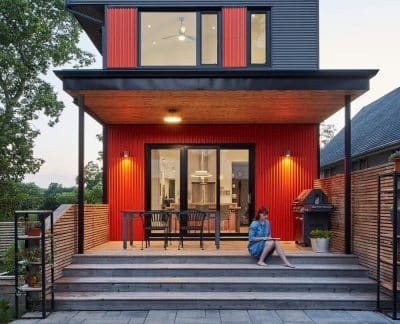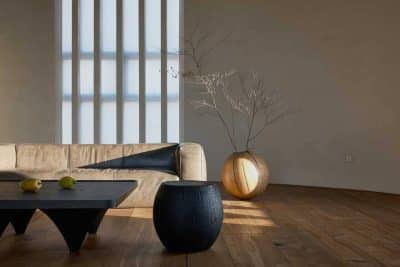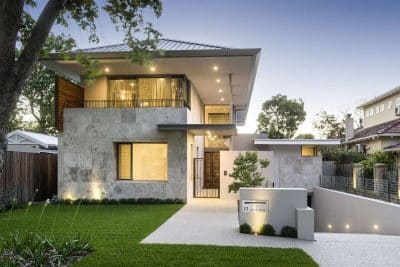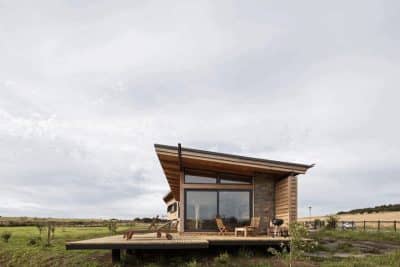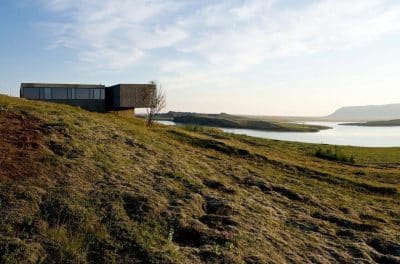Project name: Oleander House
Architects: Molina Designs (Architectural Project) + L.A Green Designs (Construction – Interior Design)
Lead Architect: Architect Carlos Alberto Molina
Team: Architect Elvia Arango Gil, Architect Jeison González Patiño
Structural Engineering: Enginiar / Design & Development
Project location: Los Angeles, United States
Area: 1,881 S.F.
Completion Year 2019
Photo credits: Carlos Molina
Text and images provided by Molina Designs
The initial objective was to design two houses, in a high slope area in the Mount Washington; Los Angeles downtown area.
The property is located on a hill five miles away from downtown Los Angeles. The slopes of the lot are variable. Towards the front of the lot, the slopes oscillate between 15 and 20%, in the intermediate area the terrain is flat and sharpens in the back with slopes of 45 to 50%. The Oleander house is located in the center of the lot.
It is a contemporary house built with the objective to make the maximum use of light and natural ventilation, the views of the city and a great connection between the interior and exterior of the house.
The Oleander house offers several points of connection with the outside: the porch on the first floor serves as a welcoming element, and the dining room that opens onto the garden provides a union with the outdoors. On the second floor, there are two terraces with different levels; the first faces the street and looks out towards the city and the rear terrace which visually connects with the garden.
A key role of the structure is to serve as a platform providing and optimizing views of the city and landscape from different spaces of the house.
The structure also motivates an encounter with surrounding nature and the garden area; the relocation of the garage from the rear to the front of the house was made with the purpose of reconnecting the home with the rear garden.
In all, it is an innovative project, an intervention on a deteriorated structure. It is an evolution of increased conformity toward harmony with the geographical, environmental and cultural surroundings of this Californian home. Key elements that influenced the project are: a topography that allows the diversity of mountains and city views; an ecological and social connection that reflects the city’s multi-cultural and environmentally conscious population; ecology and the desire for interaction; socializing and connecting with nature.

