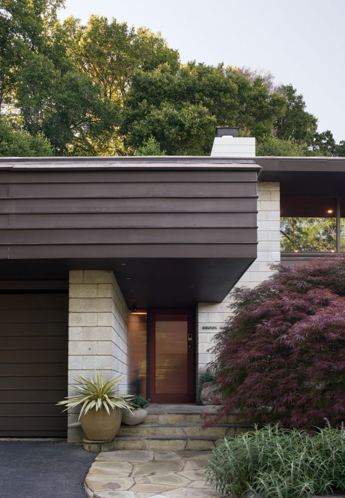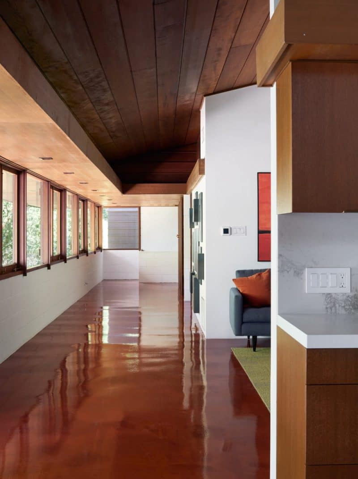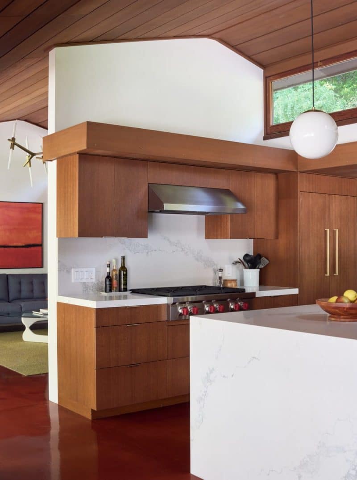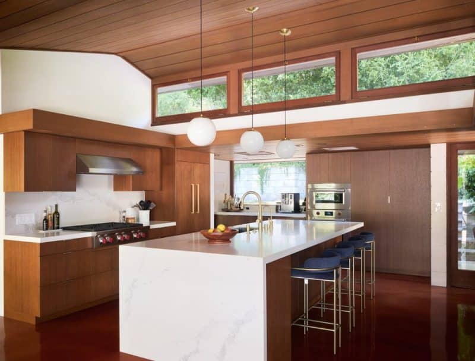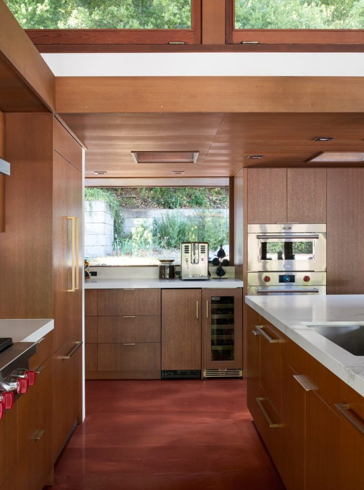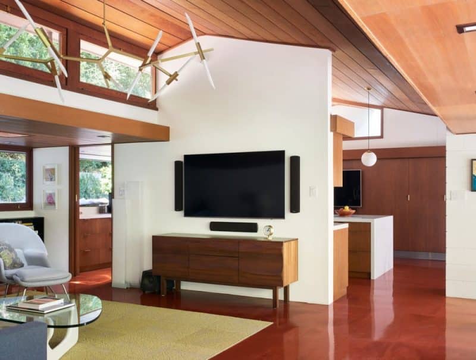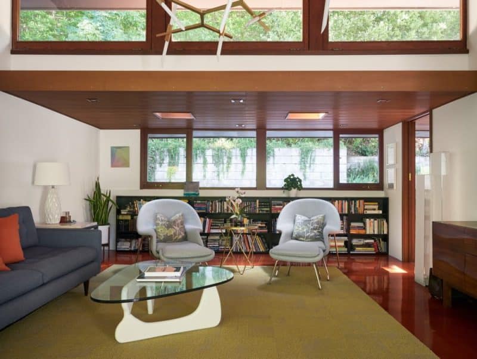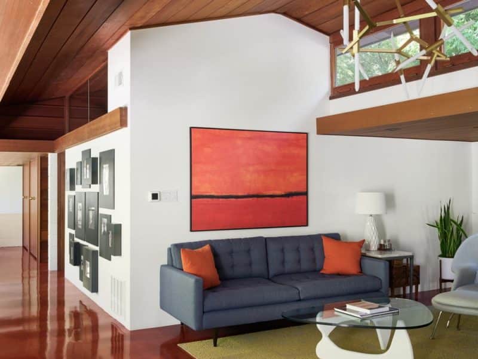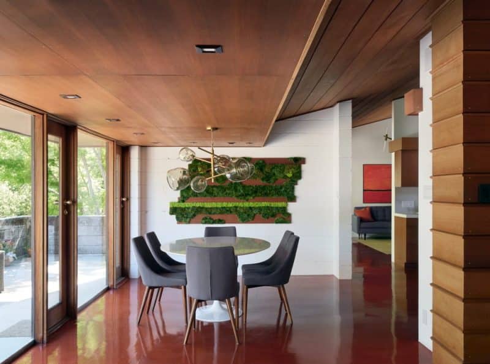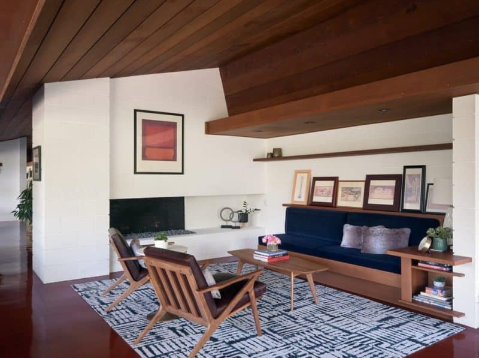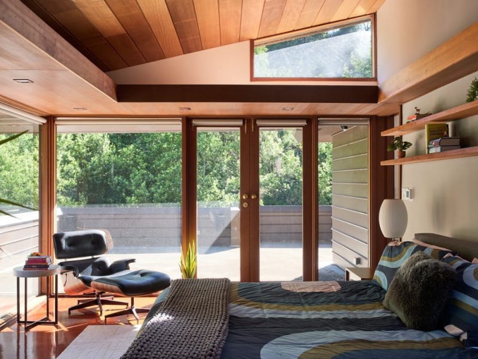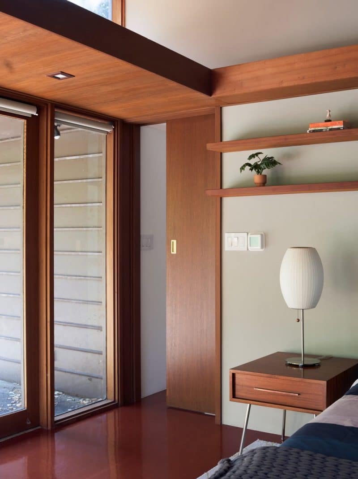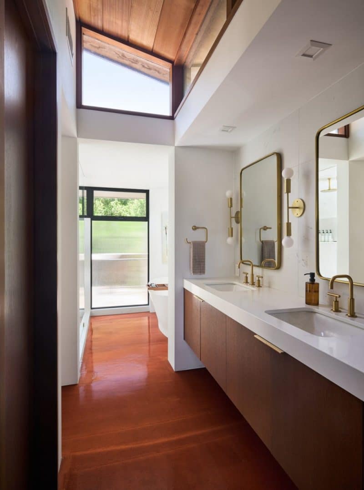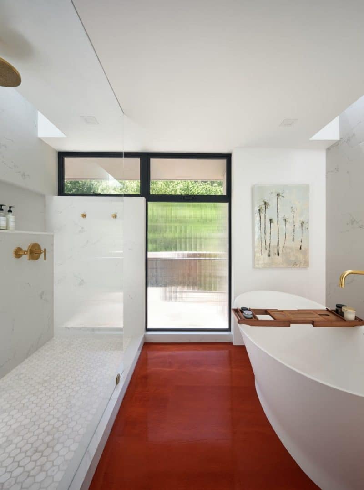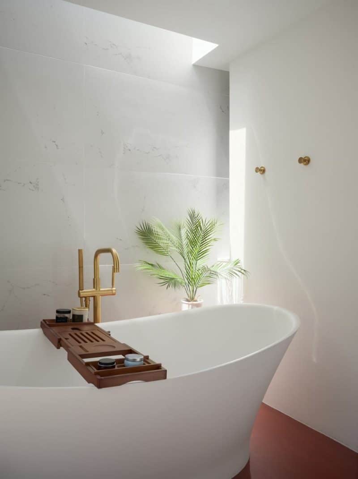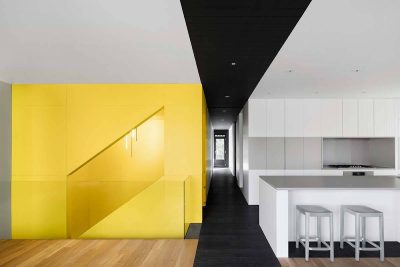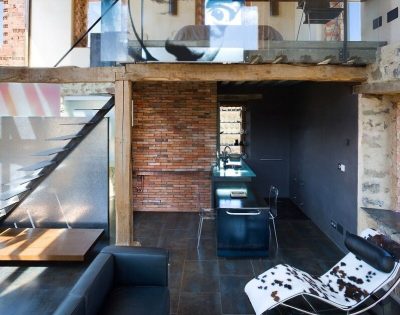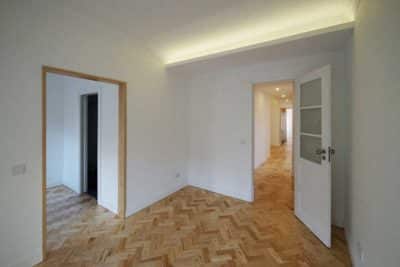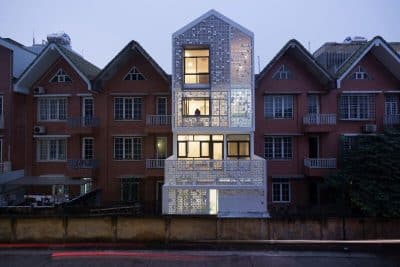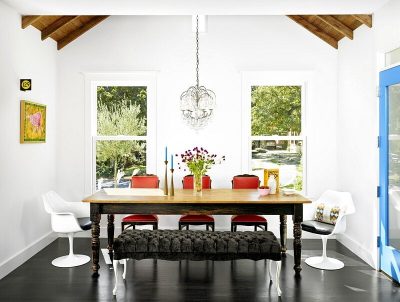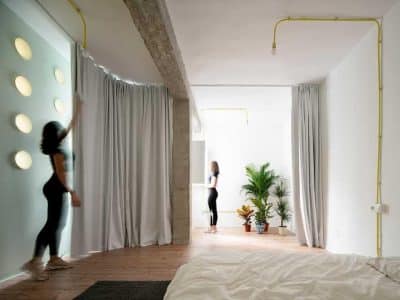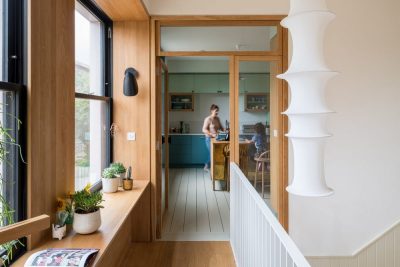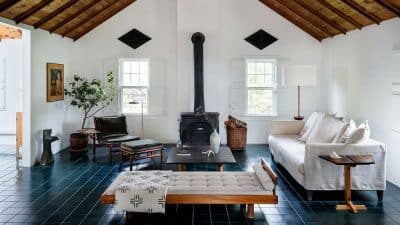
Project: Olof Dahlstrand Remodel
Architecture: Klopf Architecture
Team: John Klopf, Klara Kevane, Fernanda Bernardes
Structural Engineer: Daniel Bastiao
Contractor: Don Larwood, Larwood Construction
Location: Orinda, California, United States
Year: 2022
Photo Credits: Mariko Reed
The Olof Dahlstrand Remodel in Orinda, California, breathes new life into a 1951 home while honoring its original mid-century ethos. Moreover, Klopf Architecture approached the project with deep respect for the house’s low-slung rooflines, natural materials, and Wright-inspired integration with the landscape. Consequently, by restoring key elements and carefully integrating updates, the remodel preserves the home’s timeless charm.
Restoring the Original Spirit
First and foremost, every decision was guided by Dahlstrand’s intent. Craftsmen meticulously repaired the extensive redwood paneling and matched veneers for new solid-core doors. In addition, the team set doorknobs at the exact original height to maintain historic proportions. Therefore, these subtle interventions ensure that the home’s soul remains unchanged, despite modern enhancements.
Brightening and Opening the Kitchen
Meanwhile, the once-enclosed kitchen now shines with abundant natural light. Clerestory windows sweep daylight across the countertops, while a narrow skylight along the roofline infuses the area with fresh air and sunshine. Furthermore, a hidden wide-flange steel beam replaced the old visible ridge beam, preserving clean ceiling lines and reinforcing the open plan. Subsequently, moving the powder room improved traffic flow and privacy. Even so, extending transom windows into the new space kept it bright and consistent with the home’s character.
Craftsmanship in Every Detail
In addition, hidden doors dissolve seamlessly into the board-and-batten walls, and finish nails were carefully chosen to match century-old profiles. Likewise, custom-sized LED fixtures echo the original perimeter soffit lights, marrying modern efficiency with historic design. Thus, these details—planned and executed in close collaboration with the family—reinforce the house’s authenticity and continuity.
Modern Comfort and Efficiency
Furthermore, the remodel embraced sustainability as a key pillar. Accordingly, the team upgraded roof insulation and installed solar panels with battery storage to dramatically reduce energy use. Moreover, ductless mini-split systems deliver quiet, precise climate control throughout the home. As a result, the house retains its mid-century glow while meeting 21st-century performance standards.
A Living Legacy
Ultimately, the Olof Dahlstrand Remodel demonstrates how thoughtful preservation and sensitive innovation can coexist. By respecting the home’s architectural heritage and integrating targeted improvements, Klopf Architecture and their contractor have crafted a sanctuary that bridges past and present. Therefore, this modernist gem is poised to thrive for generations to come.
