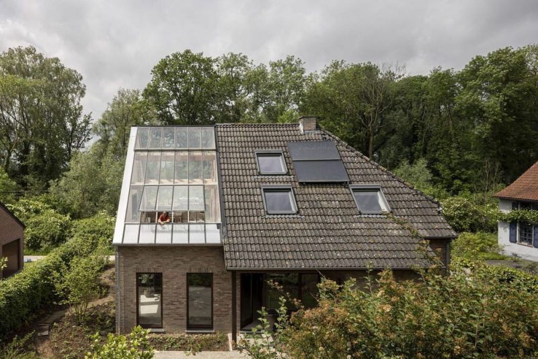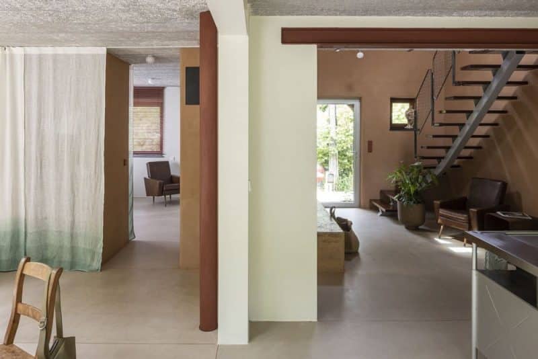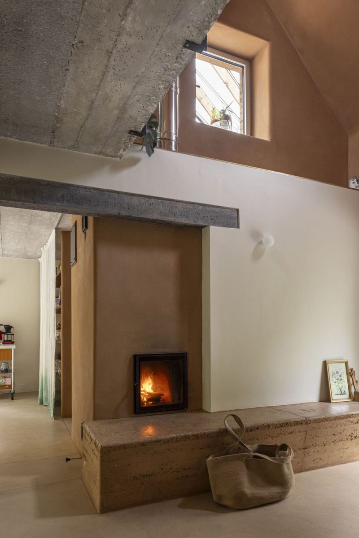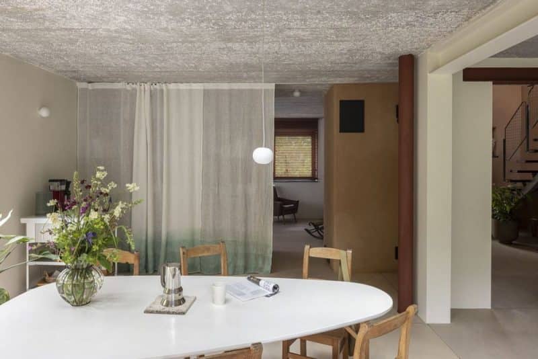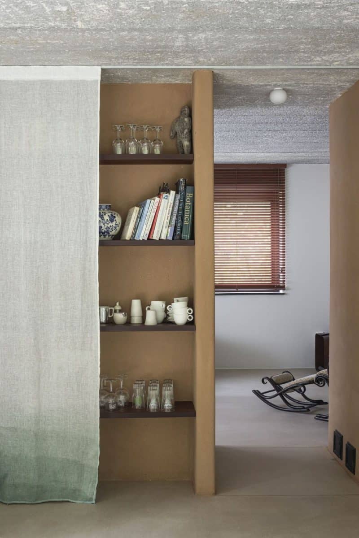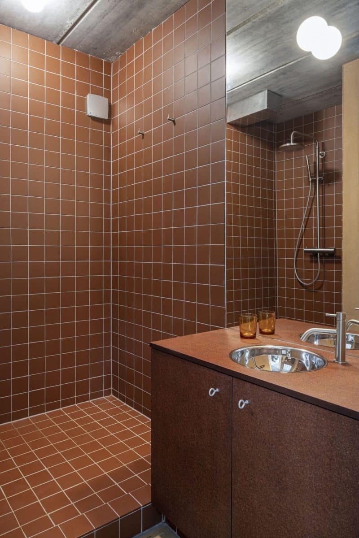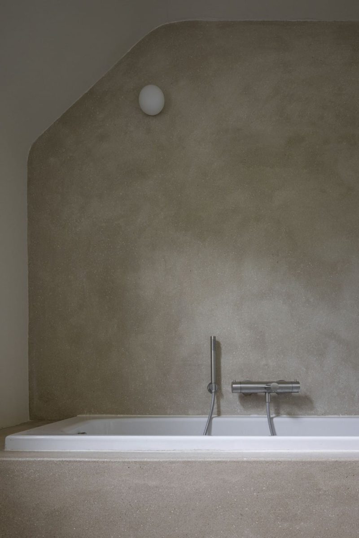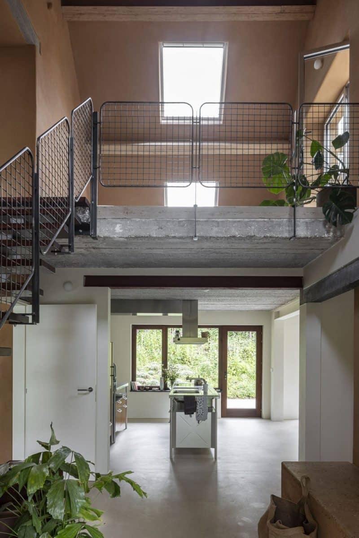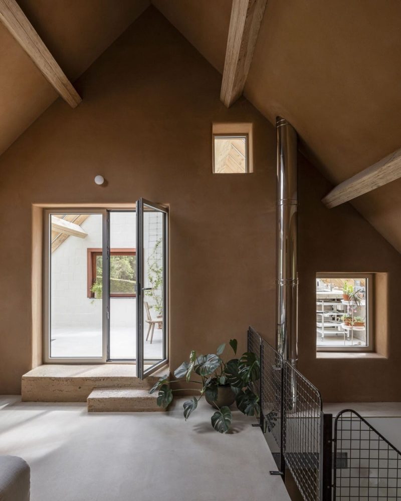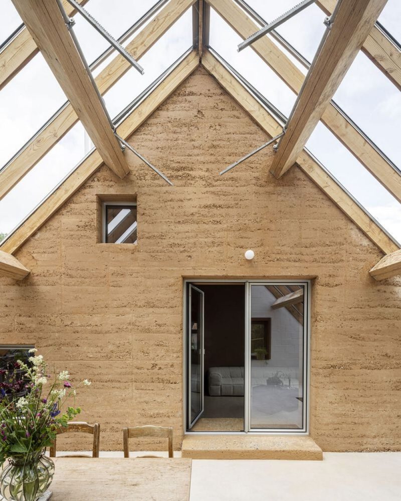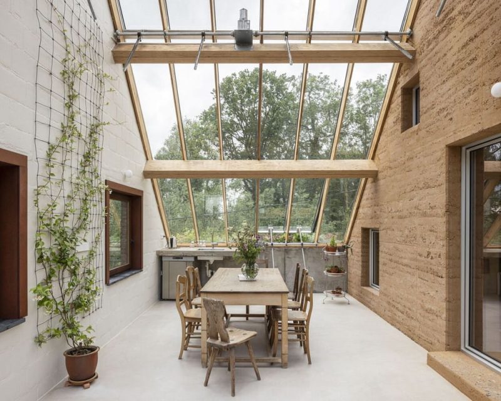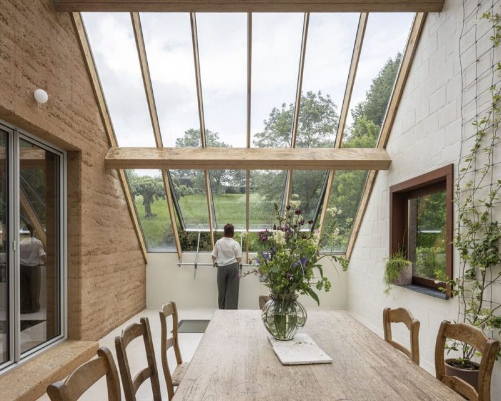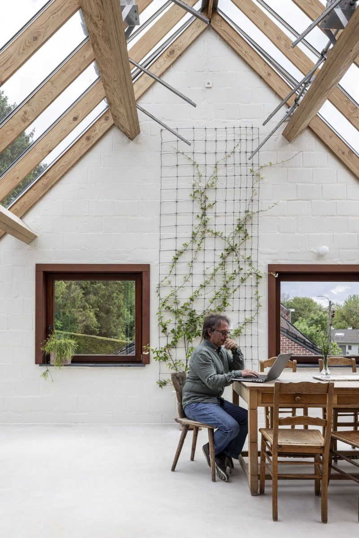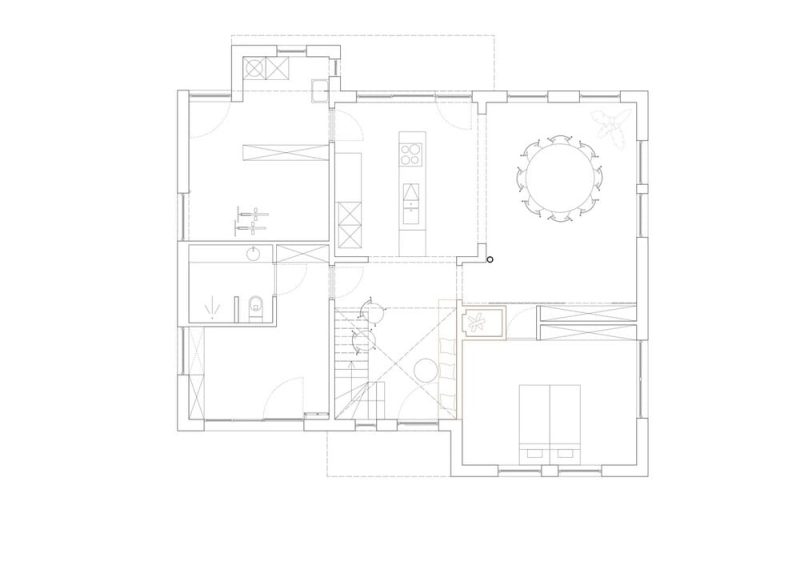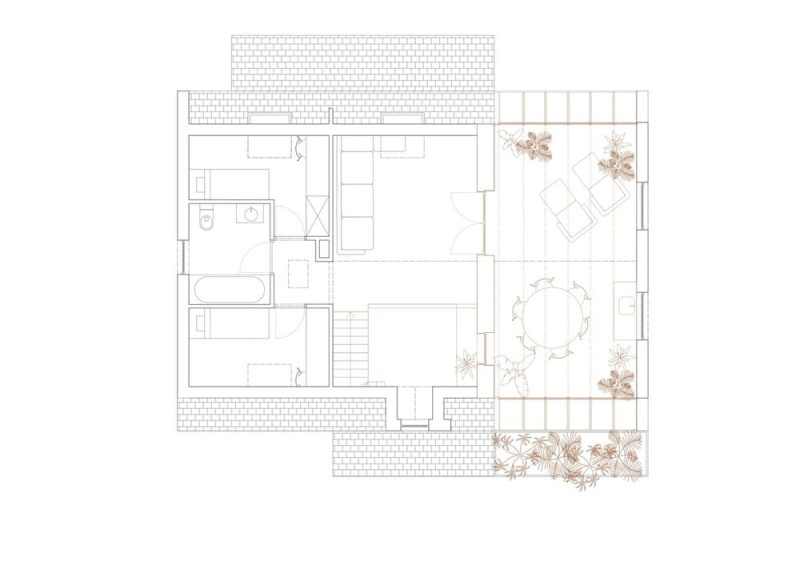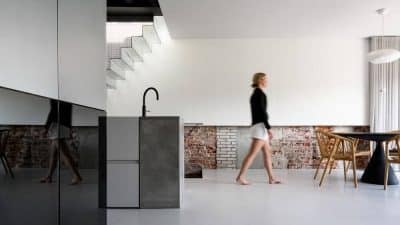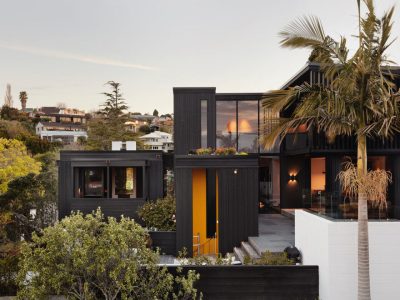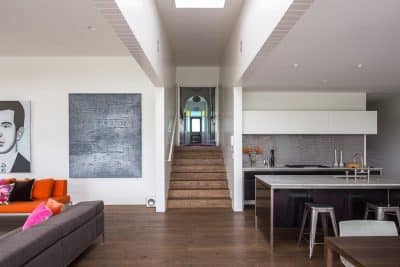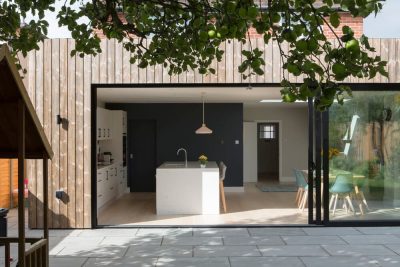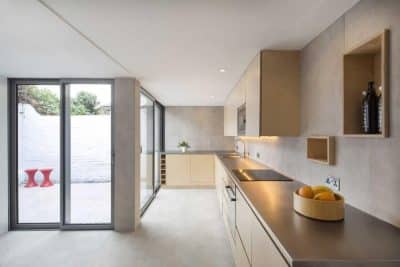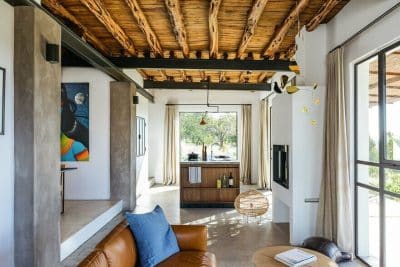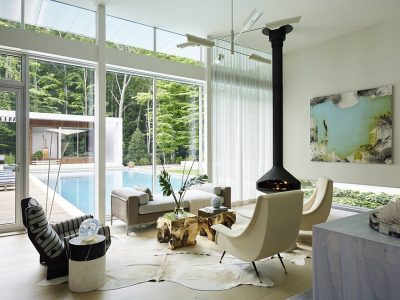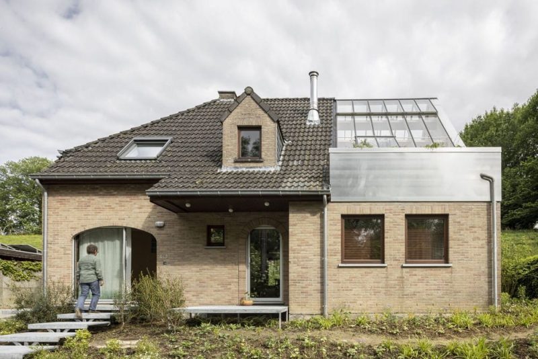
Project: Omloop Farmhouse
Architecture: hé! architectuur
General Contractor : Inhout
Location: Roosdaal, Belgium
Area: 342 m2
Year: 2023
Photo Credits: Tim Van De Velde
In the 1990s, Marc and Ann purchased a turnkey farmhouse-style home in the Pajottenland, where their two daughters would grow up. Both Marc and Ann work in the social sector, and they hoped to grow old in this house. However, over time, the home’s original connection to the surrounding hilly landscape faded. Consequently, they engaged hé! architectuur to carry out a sustainable renovation that would restore that bond with nature and create an open, inviting interior centered around an earthen stove—thus transforming the Omloop Farmhouse into a true lifelong residence.
Rediscovering the Flemish “Fermette”
At first glance, renovating a typical Flemish fermette—common throughout the Pajottenland—might not seem particularly daring. These off-the-shelf farmhouses often dominate the local landscape, fail to meet modern energy standards, and receive little architectural acclaim. Nevertheless, hé! architectuur embraced the challenge, asking: how could the Omloop Farmhouse evolve to serve future generations? Therefore, they began with a critical analysis of the house’s existing layout and its separation from the natural environment.
“Cutting Open” for Densification
To break away from the traditional organization, hé! decided to “cut open” the structure, rearranging the interior into compact, multifunctional spaces. For example, the daughters’ former bedrooms gave way to a winter garden enclosed by a thick rammed-earth wall. Because of its high thermal mass, this wall acts as a climate buffer: on cool days, sunlight warms the wall and radiates heat inward; on hot days, the wall maintains a cooler indoor temperature. As a result, the winter garden becomes a year-round, nature-filled extension of the living area, embodying the essence of the Omloop Farmhouse.
Creating a Central Hearth
Meanwhile, the former hallway and office were transformed into a new living room that opens directly onto the winter garden. At its heart, the architects installed an earthen stove to replace the old oil boiler and now provide central heating. Adjacent to this stove, the original entrance hall was reimagined as a cozy seating area, inviting family and friends to gather comfortably. Consequently, the home’s social core now revolves around this sustainable heat source, enhancing both warmth and intimacy.
Repositioning the Entry and Choosing Finishes
Additionally, the renovation moved the main entrance: the former garage now serves as the new doorway to the house. Upon entering, visitors encounter a fresh display of materials—white interior walls finished with red clay plaster create a warm, tactile backdrop that complements the earthy tones of the rammed-earth wall. These finishes not only reinforce the home’s connection to the land but also ensure that every surface feels natural, textured, and inviting—hallmarks of the Omloop Farmhouse.
Lifelong Living on the Ground Floor
Furthermore, hé! prioritized accessibility and adaptability by adding a spacious bedroom and compact bathroom on the ground floor. This design decision guarantees that Marc and Ann can live comfortably in the home as they age, without needing to navigate stairs. Thus, the renovated farmhouse supports lifelong living, enabling the couple to remain in their beloved location for years to come.
Community-Driven Renovation
Importantly, the renovation process involved many friends and family members, reinforcing the home’s social purpose. Through collective effort, the house transformed from a disconnected fermette into a cohesive, sustainable dwelling. By densifying the layout, integrating passive heating via the rammed-earth wall and earthen stove, and emphasizing natural materials, hé! architectuur succeeded in honoring tradition while ensuring the Omloop Farmhouse thrives well into the future.
